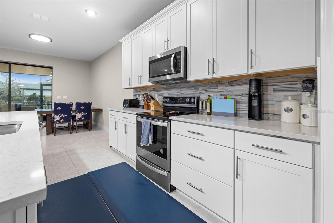
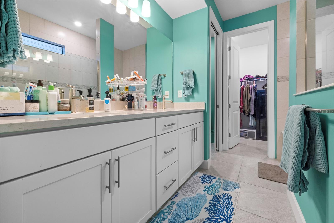
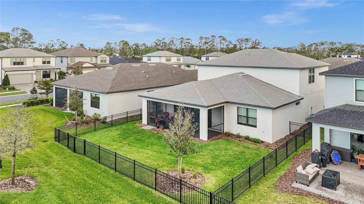
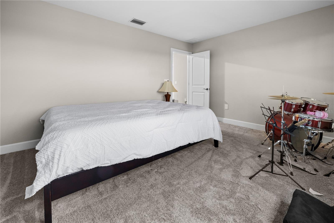
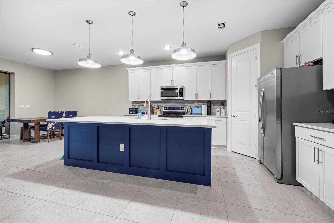
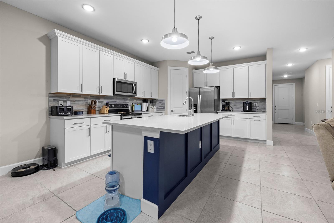
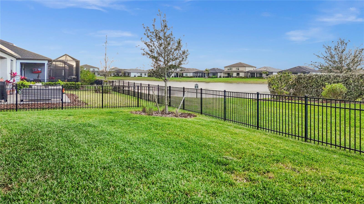
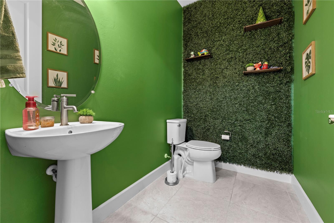
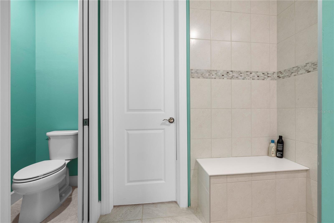
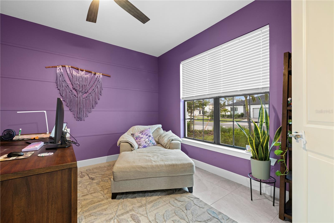
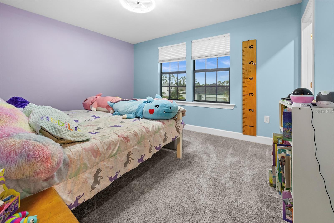
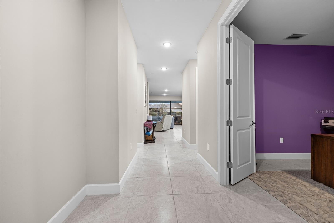
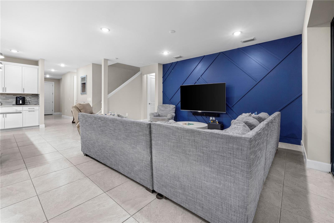
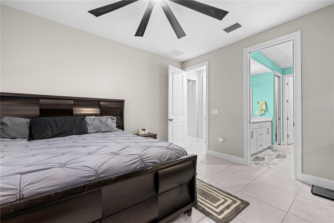
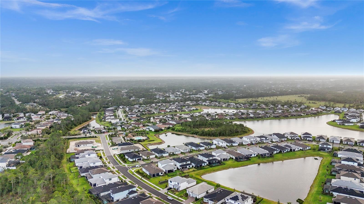
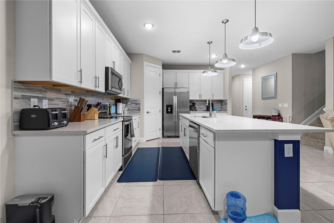
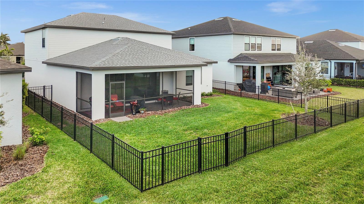
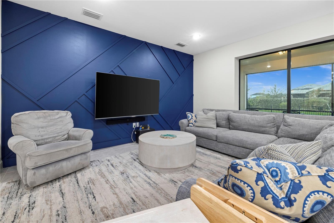
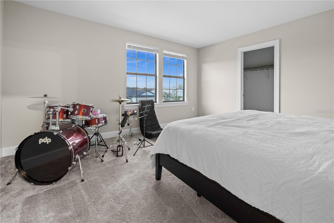
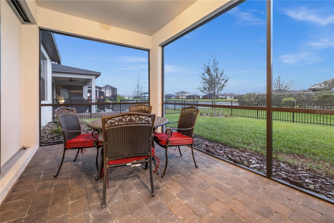
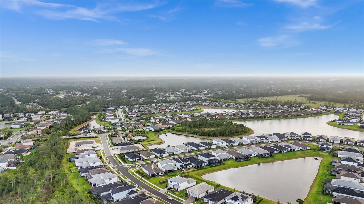
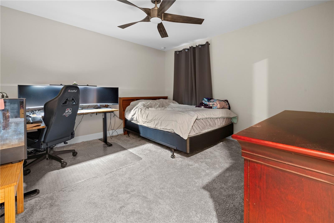
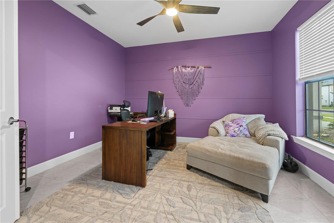
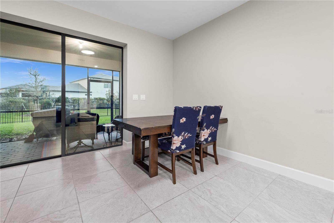
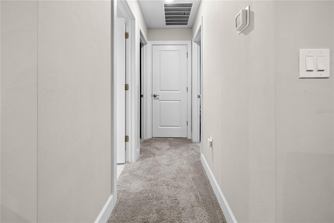
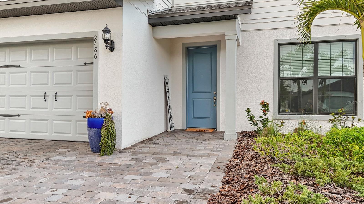
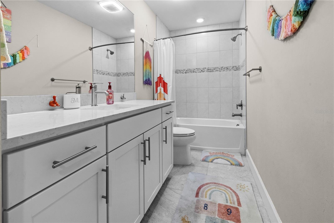
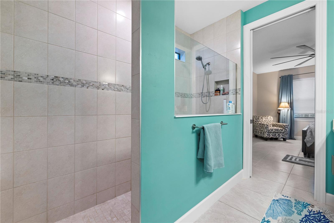
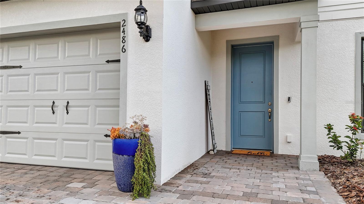
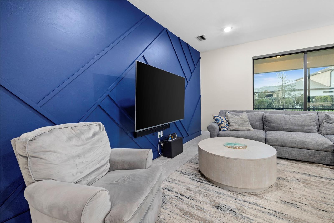
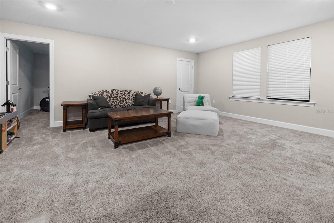
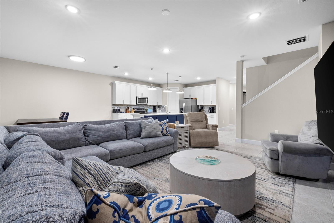
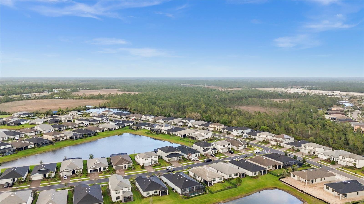
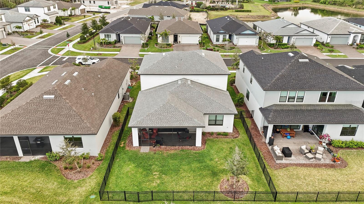
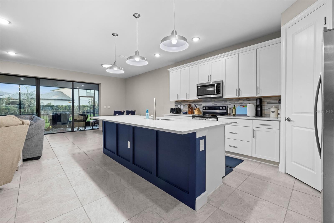
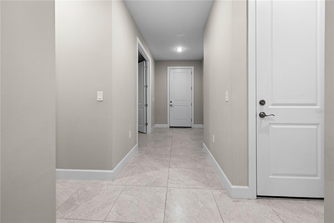
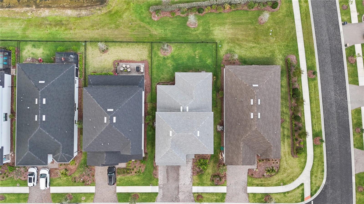
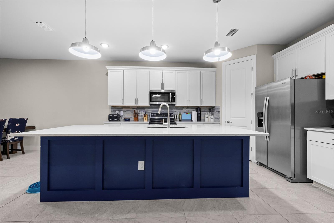
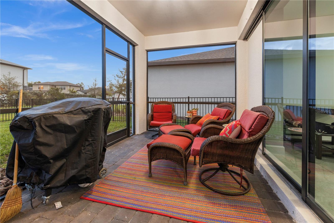
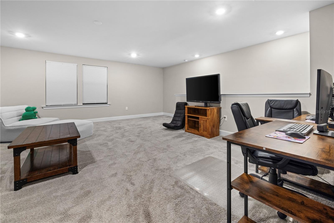
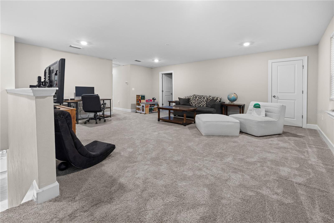
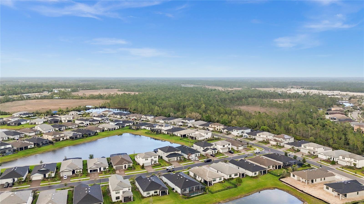
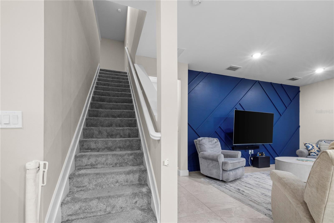
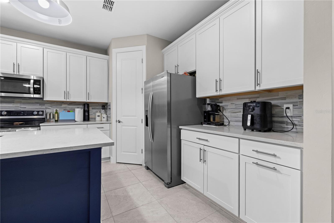
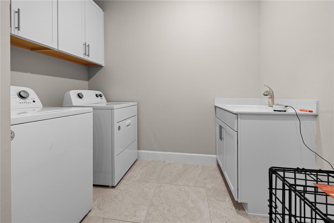
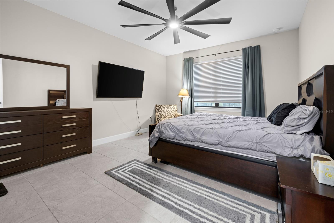
Active
2486 BUCKTHORN LOOP
$472,000
Features:
Property Details
Remarks
What would it be like to come home after a long day, sit out on your lanai with your favorite beverage and look over the lake while the sun goes down? This beautiful home provides ample opportunities to soak up those beautiful Florida skies and then some! Cedar Grove at the Woodlands is an incredibly central location to amenities while also giving you the warmth of a small community vibe. Close to many desirable schools, parks, fishing and shopping, you are sure to find everything you need. If you're like me, you may crave the slow days at home that break way from the hustle and bustle of daily demands and this home is guaranteed to give you the homey respite you seek. Comfortable, light and bright main floor living - office/den, primary bedroom, a half bath and laundry all accompany the open concept kitchen/living/dining areas. The kitchen has expansive quartz countertops and shaker cabinets with a friendly island that invites entertaining and conversation. Upstairs you will be greeted by a large and luxurious family room that just screams movie nights and pillow forts. Three large bedrooms and a full bath are sure to accommodate any family or friends looking to come pay a visit. Cedar Grove is a beautifully maintained neighborhood with two community pools, two parks for playtime, walking paths and so much more. Food truck fridays and other community activities await those with the desire to be part of the village. Come see what makes Cedar Grove special and schedule your showing!
Financial Considerations
Price:
$472,000
HOA Fee:
703.61
Tax Amount:
$7570
Price per SqFt:
$162.2
Tax Legal Description:
LOT 187, CEDAR GROVE PHASE 2A, PB 54 PG 291-300
Exterior Features
Lot Size:
5890
Lot Features:
N/A
Waterfront:
No
Parking Spaces:
N/A
Parking:
N/A
Roof:
Shingle
Pool:
No
Pool Features:
N/A
Interior Features
Bedrooms:
4
Bathrooms:
3
Heating:
Central
Cooling:
Central Air
Appliances:
Dishwasher, Disposal, Dryer, Microwave, Range, Refrigerator, Washer
Furnished:
No
Floor:
Carpet, Ceramic Tile
Levels:
Two
Additional Features
Property Sub Type:
Single Family Residence
Style:
N/A
Year Built:
2022
Construction Type:
Stucco
Garage Spaces:
Yes
Covered Spaces:
N/A
Direction Faces:
South
Pets Allowed:
No
Special Condition:
None
Additional Features:
N/A
Additional Features 2:
Please refer to HOA and docs for more information.
Map
- Address2486 BUCKTHORN LOOP
Featured Properties