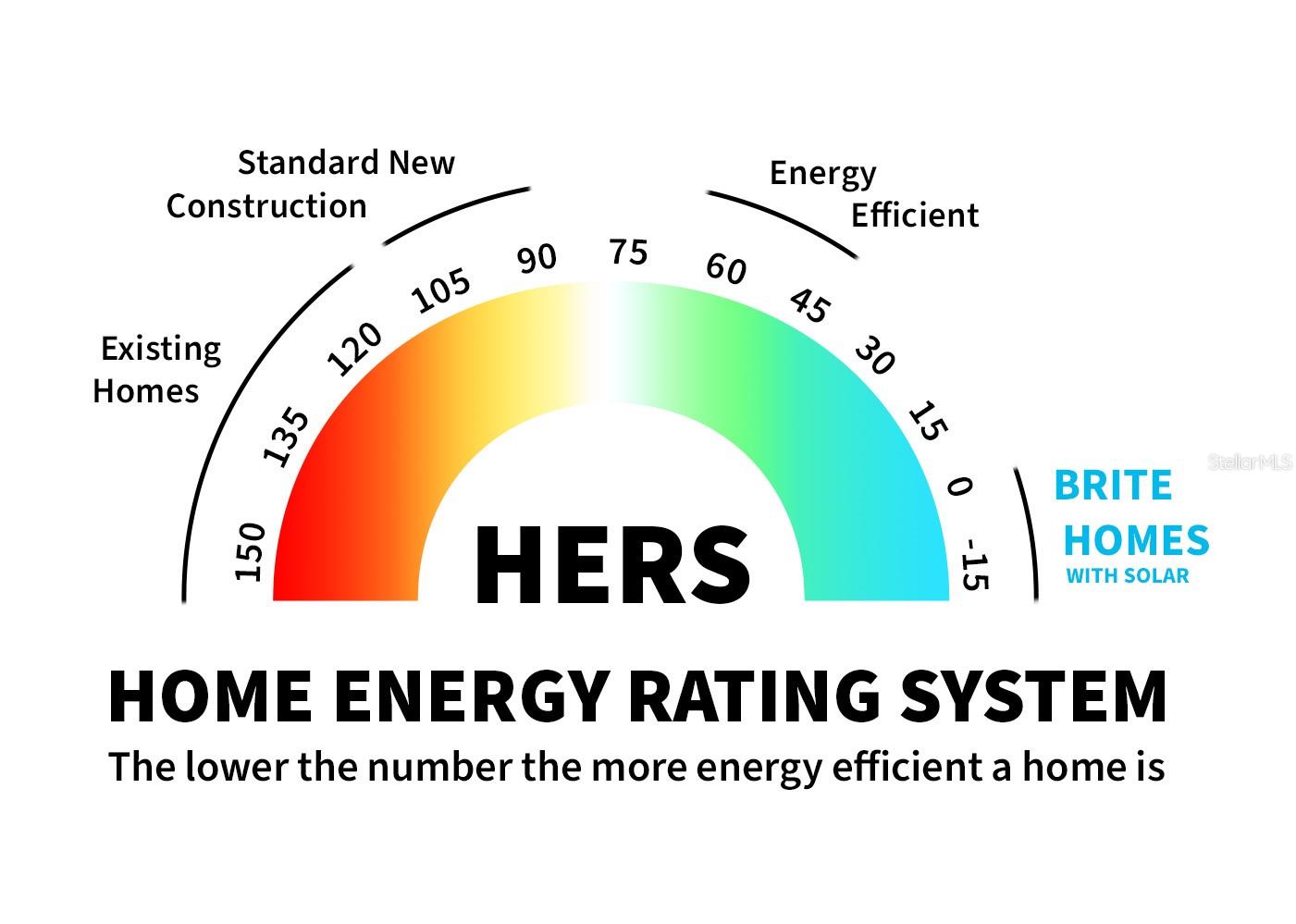
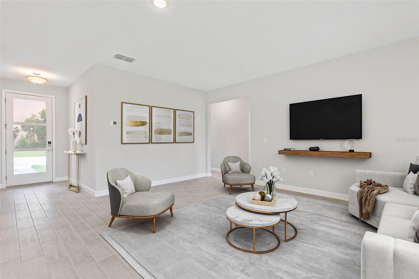
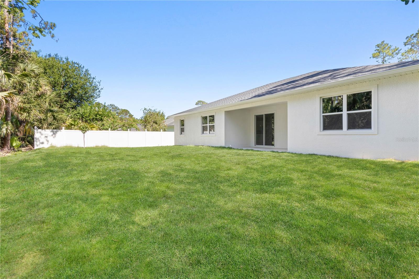
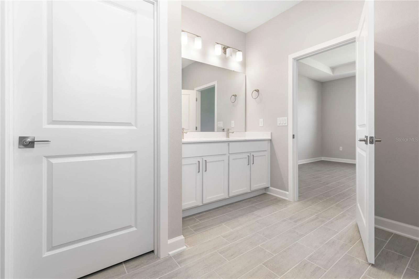
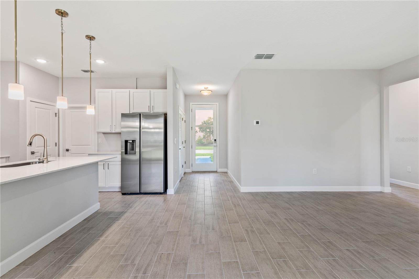
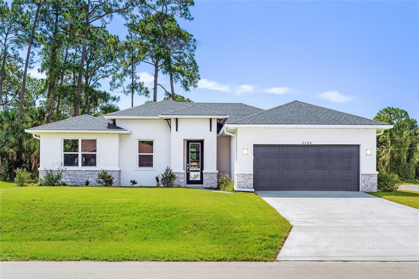
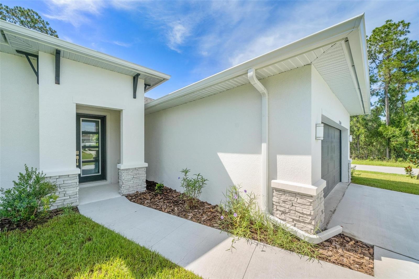
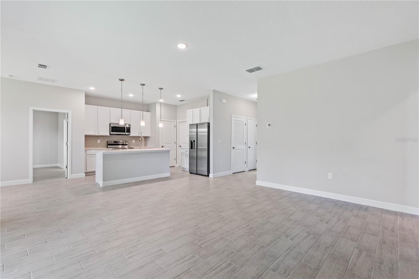
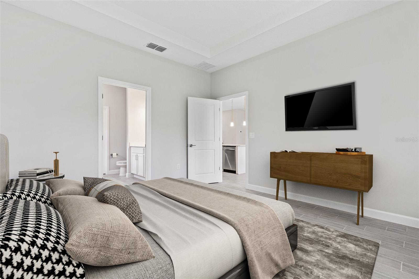
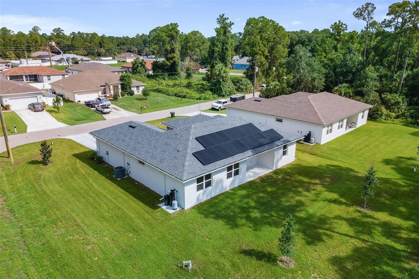
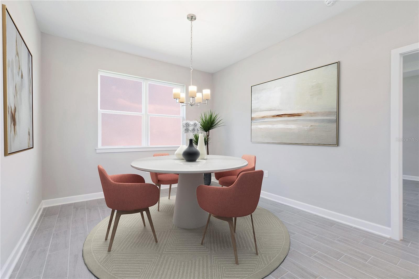
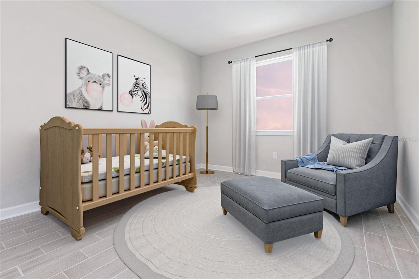
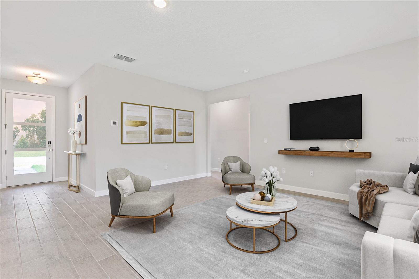
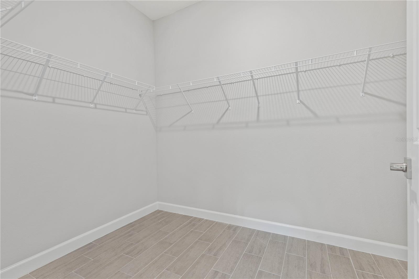
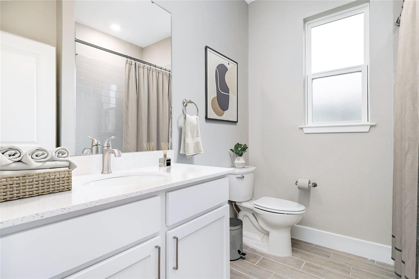
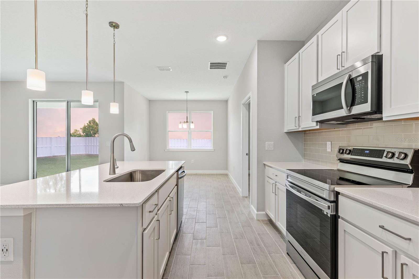
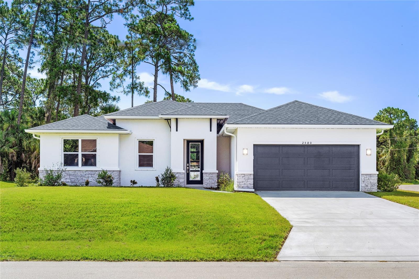
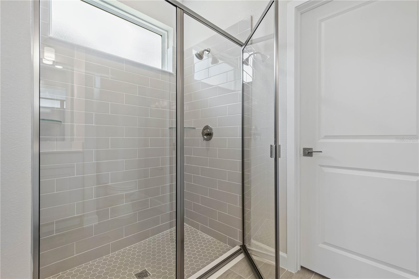
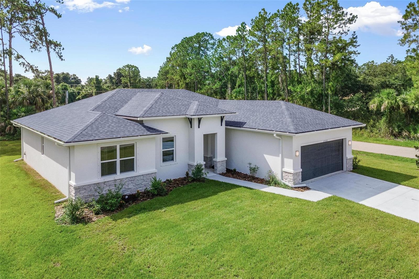
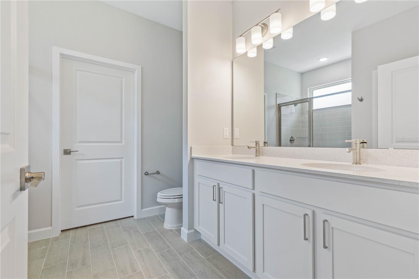
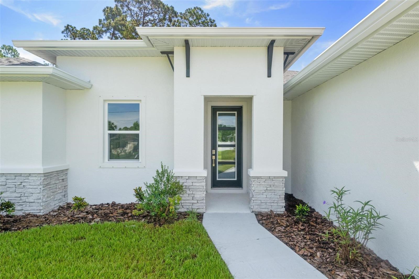
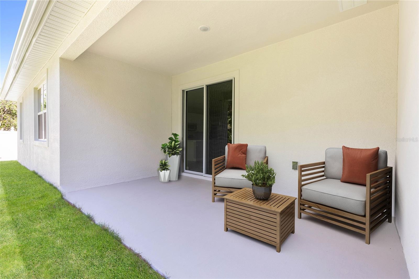
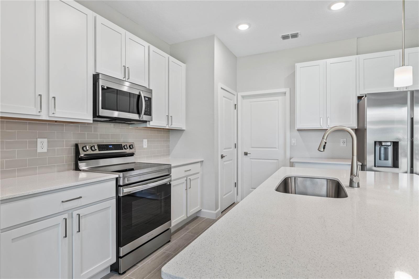
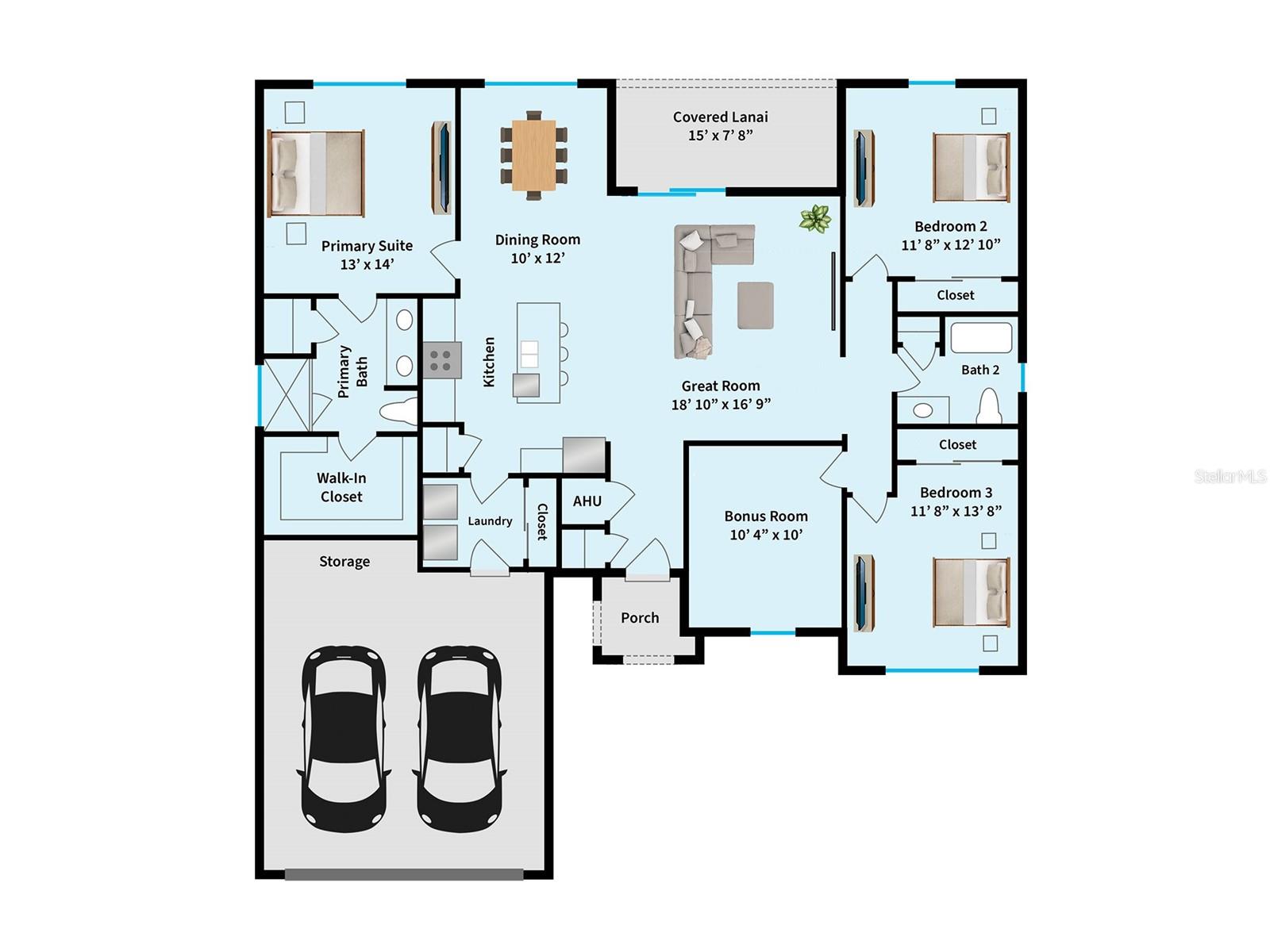
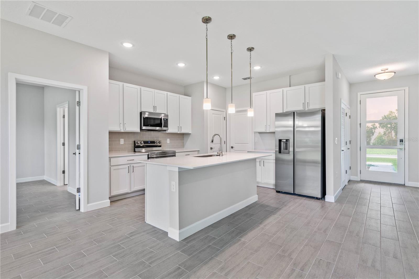
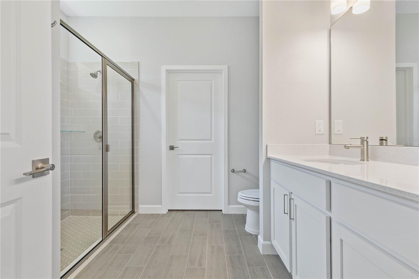
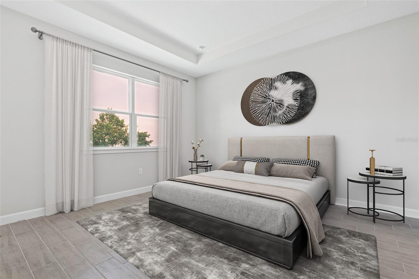
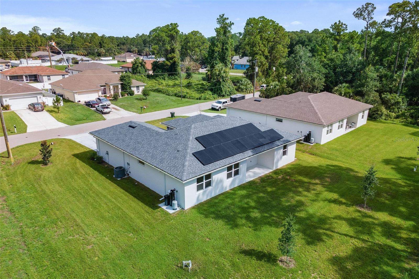
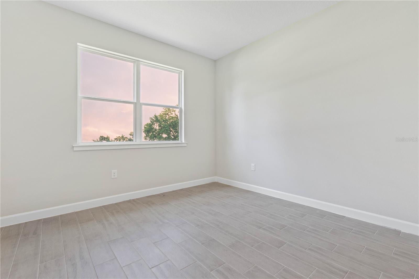
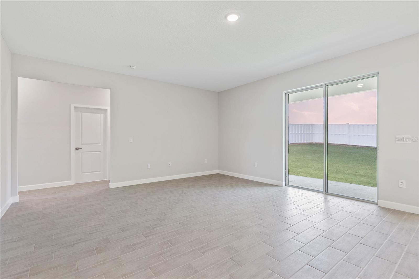
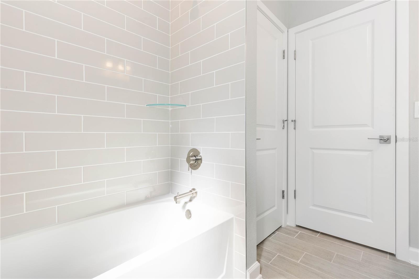
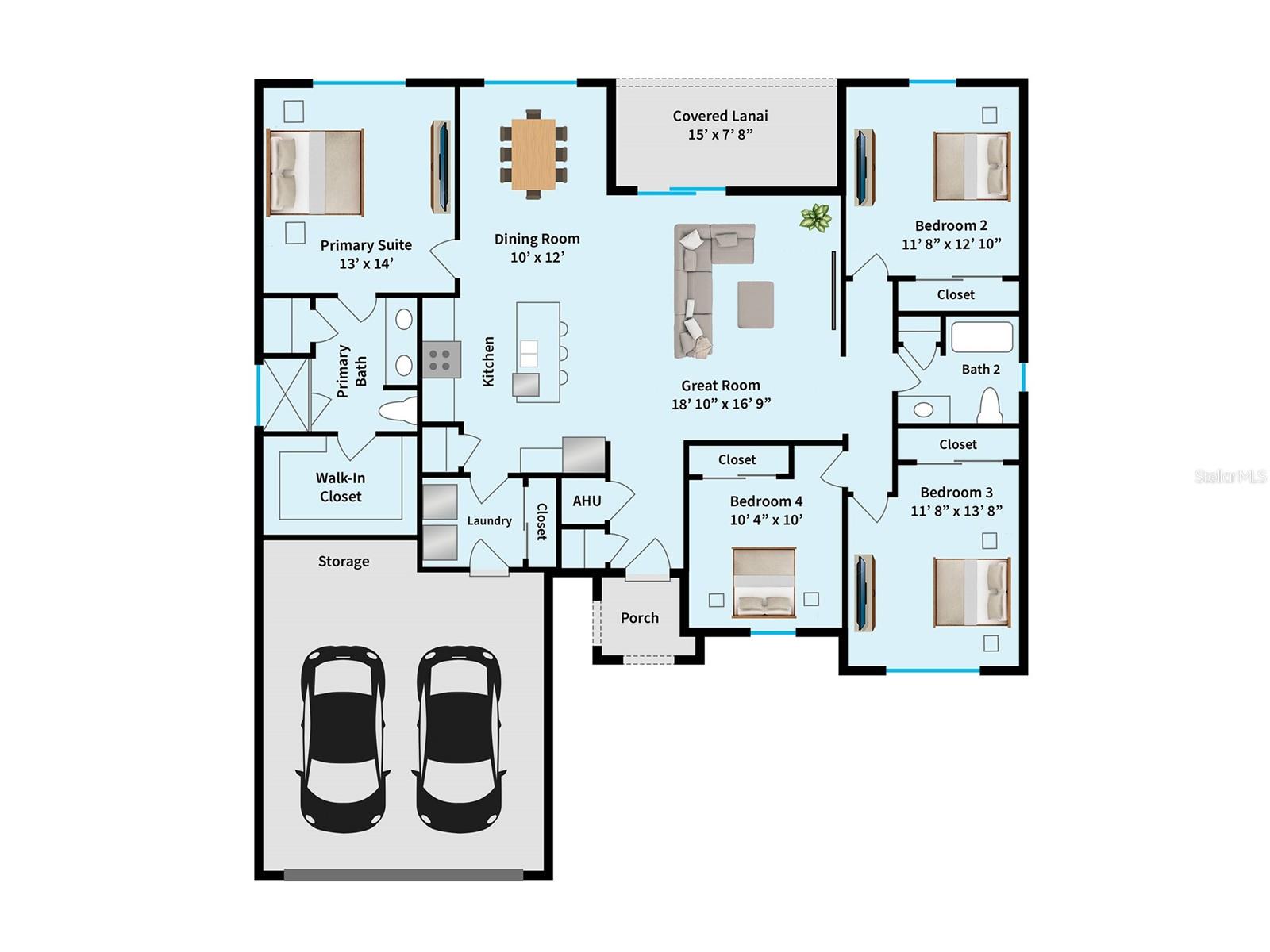
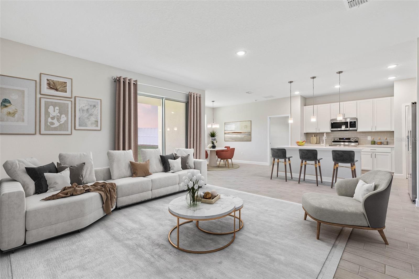
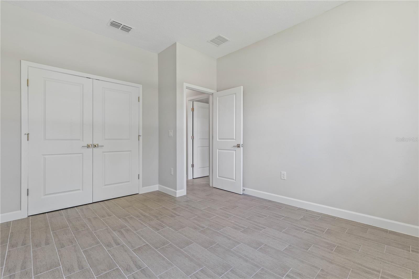
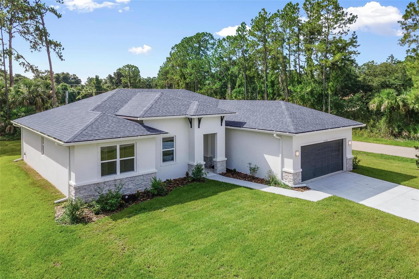
Active
4627 SCHOEN ST
$362,900
Features:
Property Details
Remarks
One or more photo(s) has been virtually staged. MOVE IN READY! Welcome to this stunning NEW 2025 home, where modern design and functional living blend effortlessly. This home is under construction and will be complete in May. Thoughtfully crafted to balance style and practicality, this highly desirable floor plan offers 1,779 heated square feet of beautifully designed living space. The open-concept living room flows seamlessly into a chic, fully equipped kitchen and a dedicated dining area, making it ideal for both everyday living and entertaining. With 3 spacious bedrooms, a versatile bonus room, and 2 bathrooms, this home provides ample space for everyone. The soaring 9'4" ceilings add an elegant sense of openness, while the split floor plan ensures privacy for the generously sized secondary bedrooms, which can easily accommodate queen beds. At the heart of the home, the kitchen shines with stainless steel appliances, sleek Shaker-style cabinets with dovetail drawers, and luxurious quartz countertops, all complemented by durable tile plank flooring that unifies the entire space with a cohesive, stylish look. The master suite serves as a tranquil retreat, complete with a spa-inspired en-suite bathroom featuring double vanities, a tiled walk-in shower, and a spacious walk-in closet. Designed for energy efficiency, the home includes a hybrid water heater, spray foam insulation, and insulated concrete block construction, delivering an impressively low HERS score to reduce ownership costs. Nestled on a quiet street and conveniently located near schools, beaches, parks, and shopping, this home combines contemporary design with timeless details, creating the perfect setting for your next chapter. Step inside and experience it for yourself—schedule your showing today! The photos shown represent this floor plan and are from a different home, but all features, finishes, and colors are identical.
Financial Considerations
Price:
$362,900
HOA Fee:
N/A
Tax Amount:
$694
Price per SqFt:
$203.99
Tax Legal Description:
LOT 3 BLK 1333 26TH ADD TO PORT CHARLOTTE
Exterior Features
Lot Size:
11152
Lot Features:
N/A
Waterfront:
No
Parking Spaces:
N/A
Parking:
N/A
Roof:
Shingle
Pool:
No
Pool Features:
N/A
Interior Features
Bedrooms:
4
Bathrooms:
2
Heating:
Central, Electric
Cooling:
Central Air
Appliances:
Dishwasher, Electric Water Heater, Microwave, Range, Refrigerator
Furnished:
No
Floor:
Tile
Levels:
One
Additional Features
Property Sub Type:
Single Family Residence
Style:
N/A
Year Built:
2025
Construction Type:
Block
Garage Spaces:
Yes
Covered Spaces:
N/A
Direction Faces:
East
Pets Allowed:
No
Special Condition:
None
Additional Features:
Hurricane Shutters, Rain Gutters
Additional Features 2:
Check with City of North Port for latest rental restrictions.
Map
- Address4627 SCHOEN ST
Featured Properties