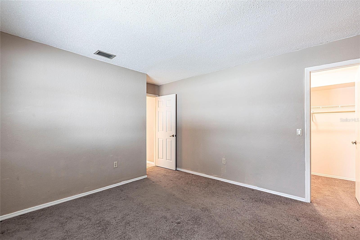
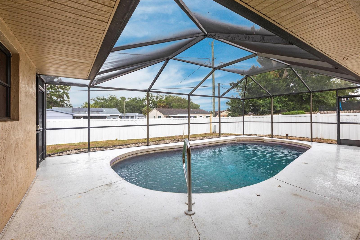
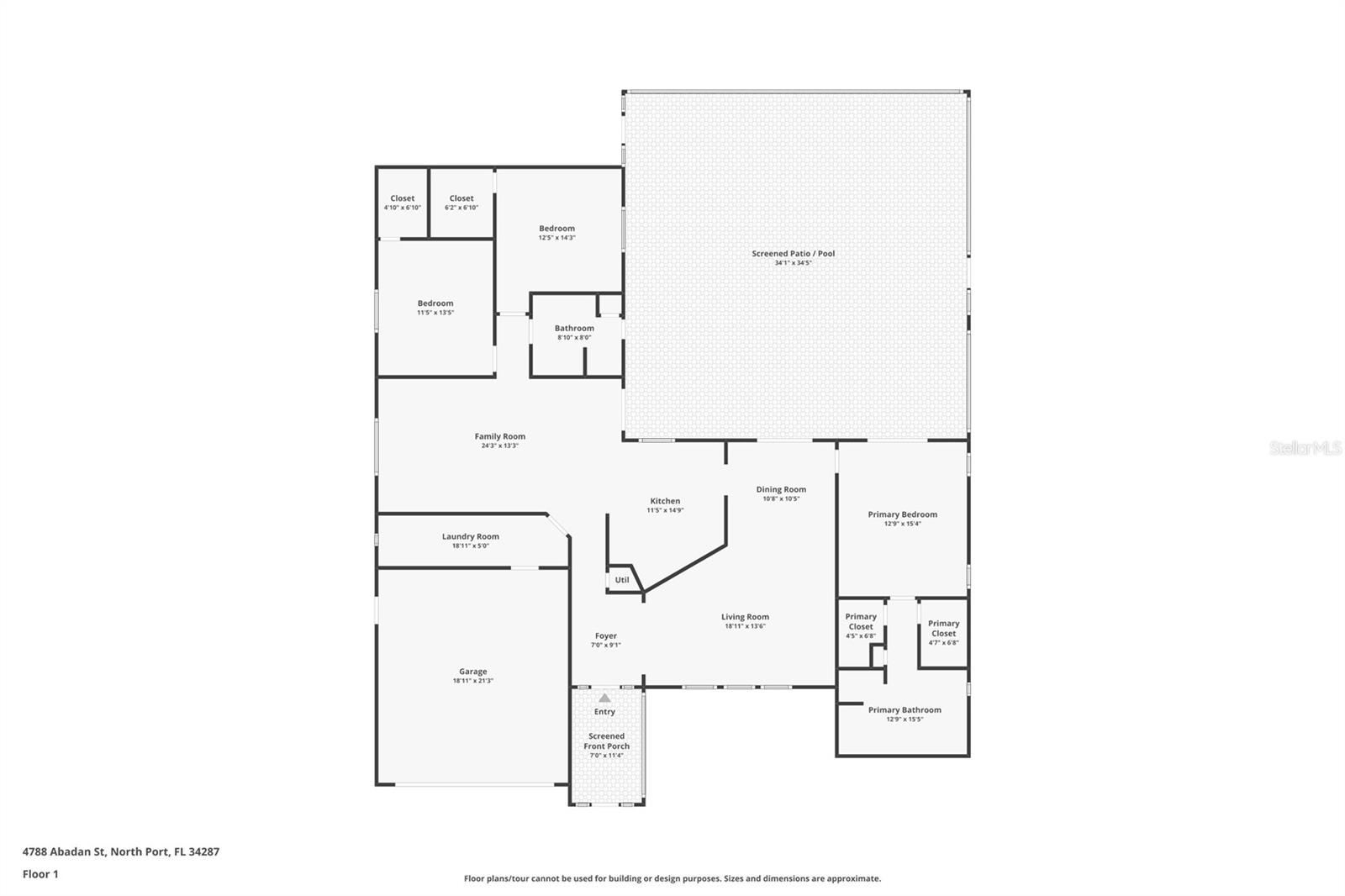
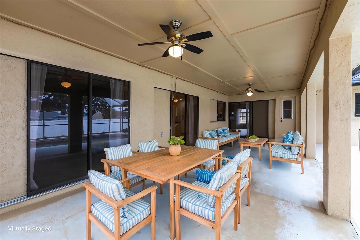
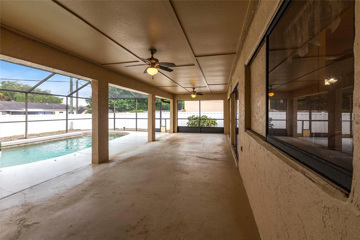
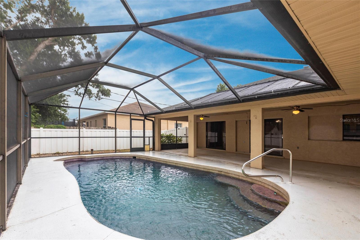
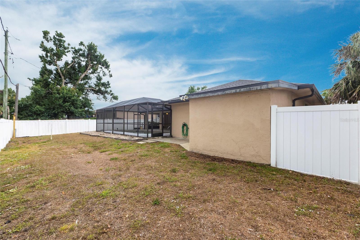
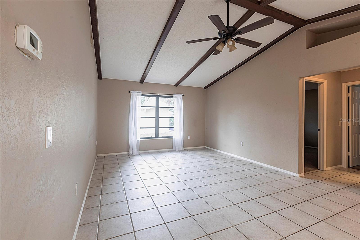
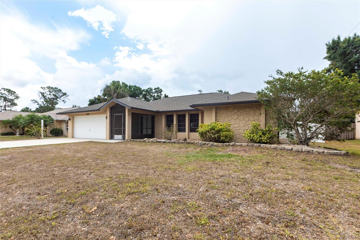
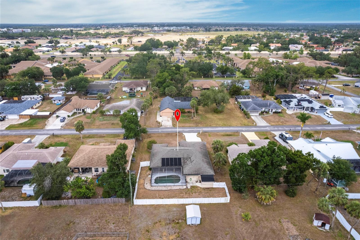
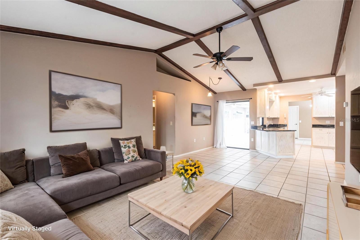
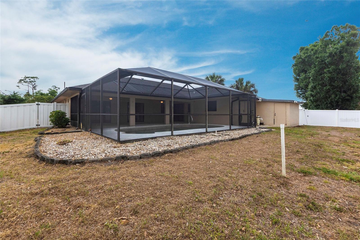
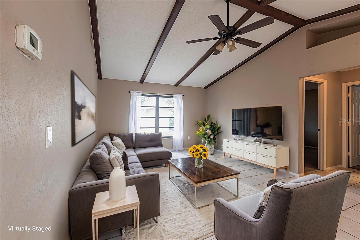
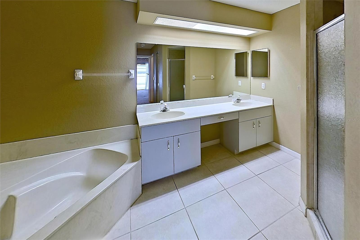
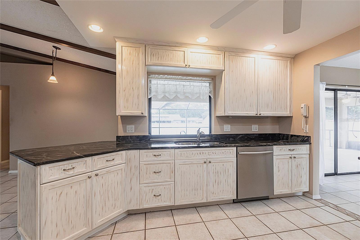
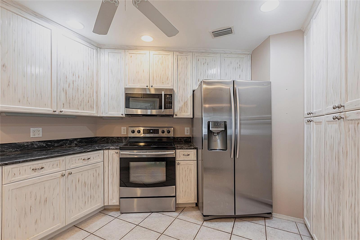
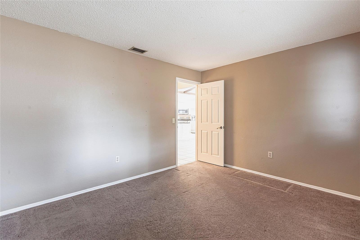
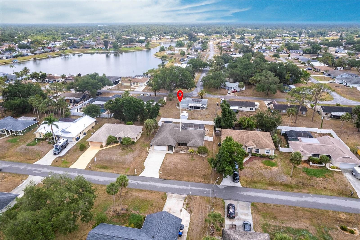
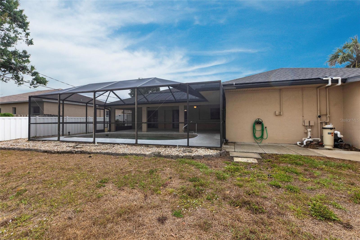
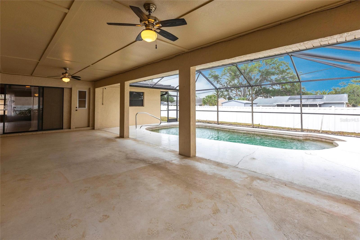
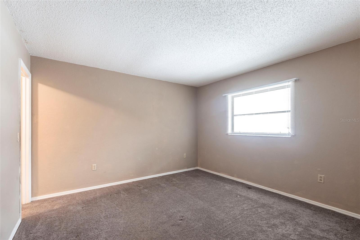
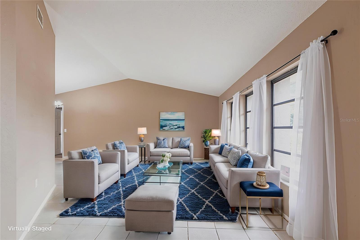
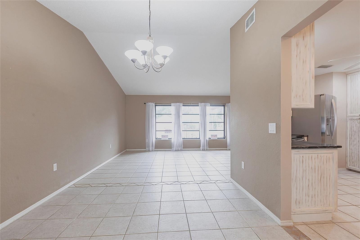
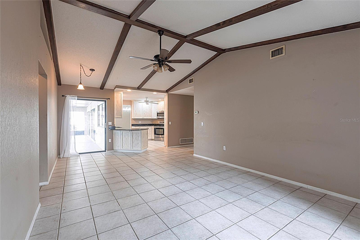
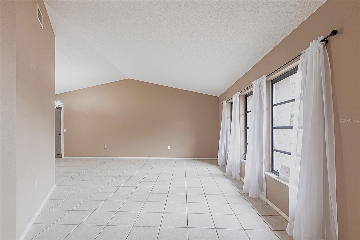
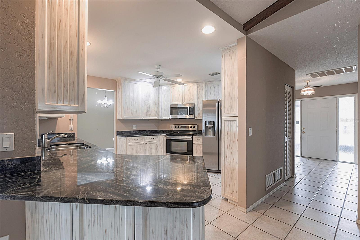
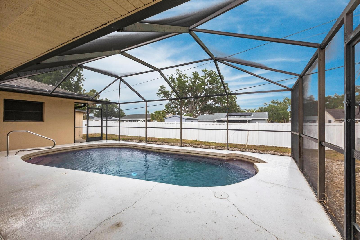
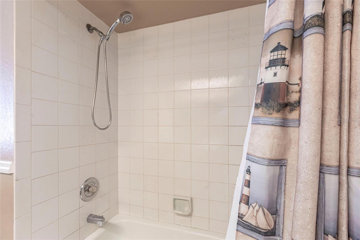
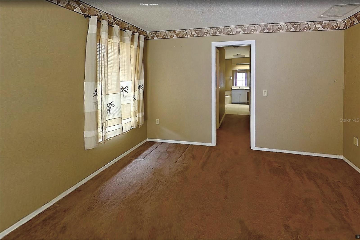
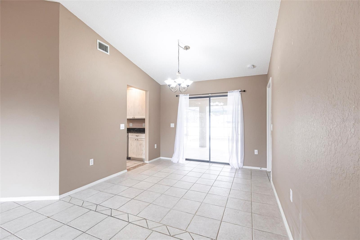
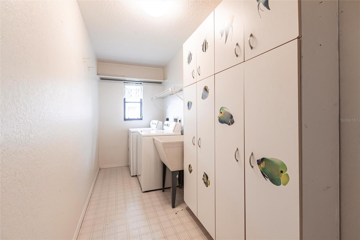
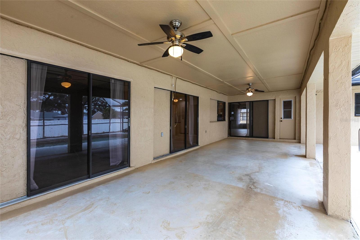
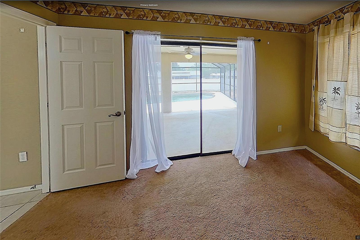
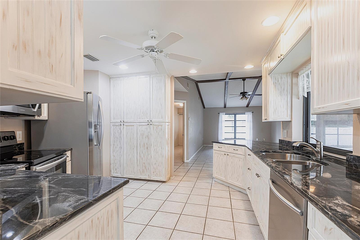
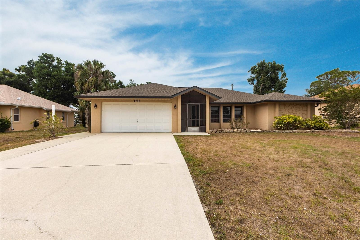
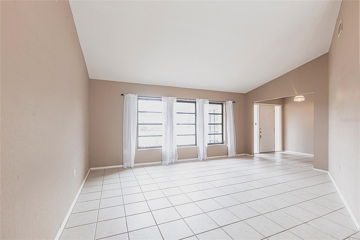
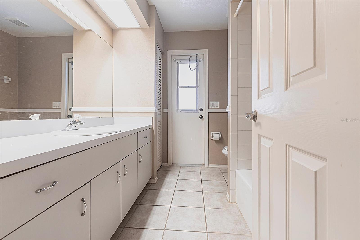
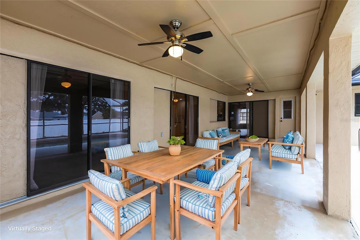
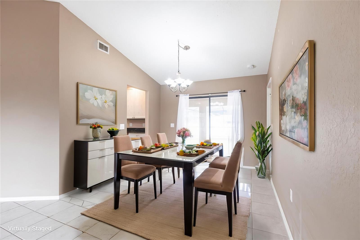
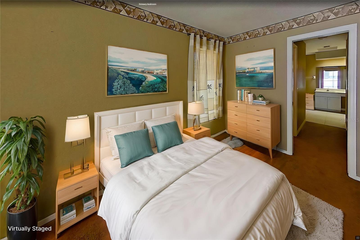
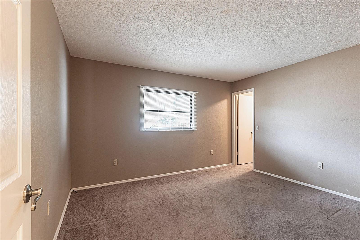
Active
4788 ABADAN ST
$334,000
Features:
Property Details
Remarks
Welcome to this nicely maintained 3-bedroom, 2-bathroom pool home with a 2-car garage, offering 1,986 square feet of inviting living space—perfect for families and individuals alike. Step through the screened front entry into a welcoming foyer that opens to a spacious living and dining area, highlighted by soaring ceilings and tile flooring throughout the main living areas. The dining room features sliding glass doors leading out to a covered lanai and sparkling pool—ideal for indoor-outdoor living. At the heart of the home is the thoughtfully designed kitchen, complete with granite countertops, an abundance of Shaker-style cabinets and drawers, a breakfast bar, and a cozy breakfast nook. Stainless steel appliances add a modern touch, while pantry closets offer ample storage. The kitchen seamlessly overlooks the family room, which boasts beamed cathedral ceilings, creating an open and airy atmosphere. Designed with a split floor plan, this home offers enhanced privacy with the primary suite thoughtfully positioned on one side. The spacious primary bedroom features private access to the pool, cozy carpet flooring, and two generous walk-in closets. The en-suite bathroom is a relaxing retreat, complete with a soaking tub, dual-sink vanity, walk-in shower, and a convenient linen closet. On the opposite side of the home, two guest bedrooms each include their own walk-in closets and share a full guest bathroom, making it an ideal layout for both family living and hosting visitors. Step outside to a covered lanai equipped with ceiling fans, creating a comfortable space to relax or entertain. The expansive 35x34 screened-in area overlooks a sparkling pool and a fully fenced backyard, offering privacy and plenty of room to enjoy the outdoors. This home also includes a dedicated laundry room with a utility sink and extra storage for added convenience. Located in a desirable and established North Port neighborhood, it’s not in a flood zone and has no HOA, giving you peace of mind and added flexibility. Enjoy easy access to I-75 and Tamiami Trail, with top-rated beaches, golf courses, public boat ramps, shopping, dining, and entertainment just minutes away. 3D INTERACTIVE VIRTUAL TOUR ASSOCIATED WITH THIS LISTING**
Financial Considerations
Price:
$334,000
HOA Fee:
N/A
Tax Amount:
$2129.58
Price per SqFt:
$168.18
Tax Legal Description:
LOT 6, BLK 1272, 35TH ADDITION TO PORT CHARLOTTE
Exterior Features
Lot Size:
1986
Lot Features:
Cleared, Landscaped, Near Golf Course, Paved
Waterfront:
No
Parking Spaces:
N/A
Parking:
Driveway, Garage Door Opener
Roof:
Shingle
Pool:
Yes
Pool Features:
Gunite, In Ground, Screen Enclosure
Interior Features
Bedrooms:
3
Bathrooms:
2
Heating:
Central, Electric
Cooling:
Central Air
Appliances:
Dishwasher, Dryer, Electric Water Heater, Microwave, Range, Refrigerator, Washer
Furnished:
Yes
Floor:
Carpet, Ceramic Tile
Levels:
One
Additional Features
Property Sub Type:
Single Family Residence
Style:
N/A
Year Built:
1989
Construction Type:
Block, Stucco
Garage Spaces:
Yes
Covered Spaces:
N/A
Direction Faces:
Southwest
Pets Allowed:
Yes
Special Condition:
None
Additional Features:
Rain Gutters, Sliding Doors
Additional Features 2:
N/A
Map
- Address4788 ABADAN ST
Featured Properties