


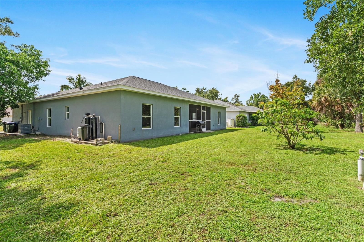
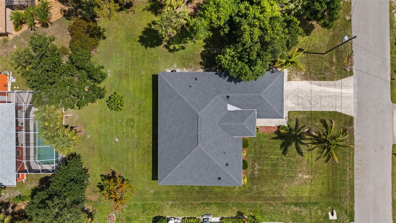
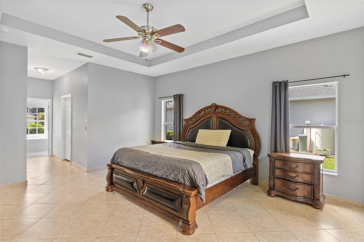
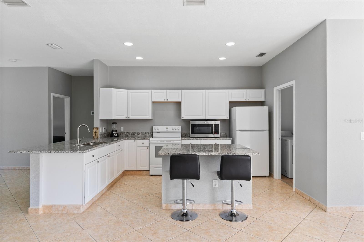
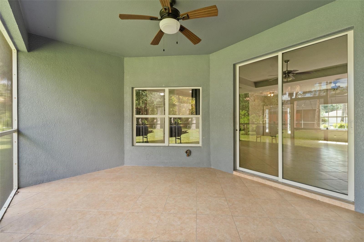

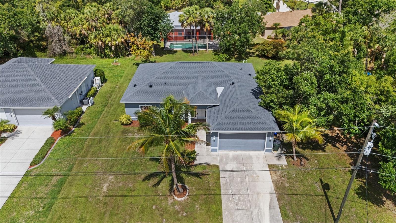
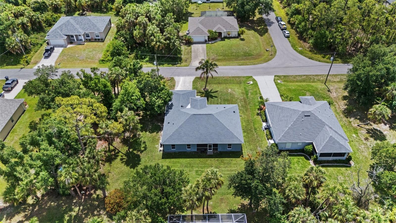

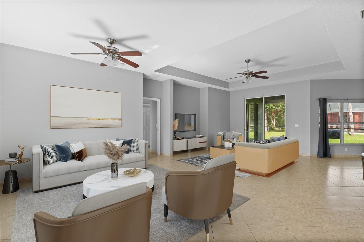
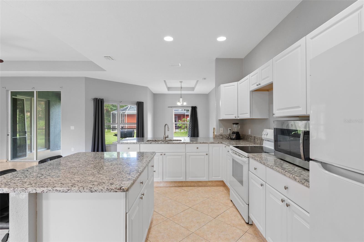

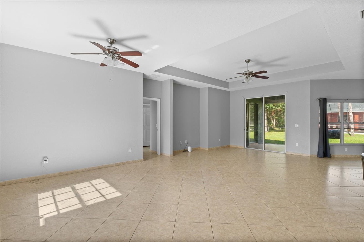
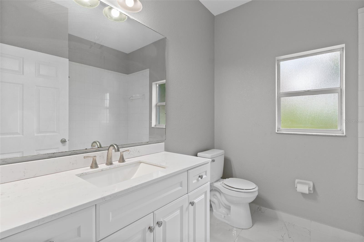
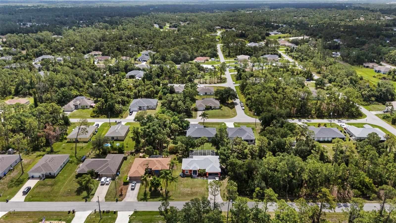
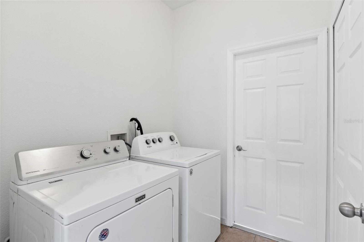



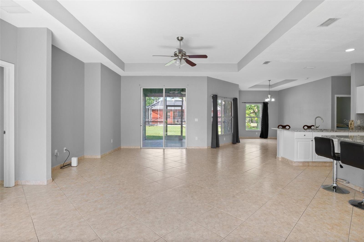
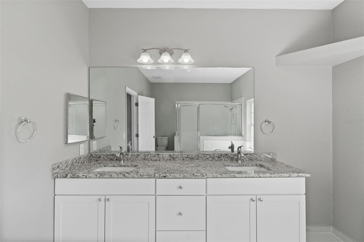
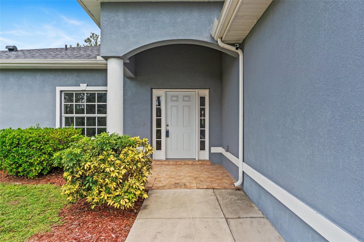

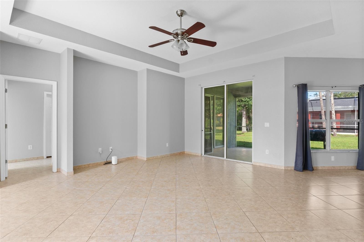
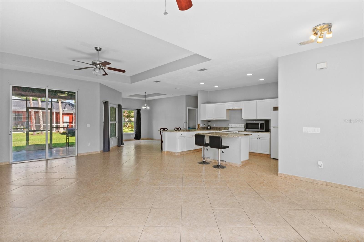

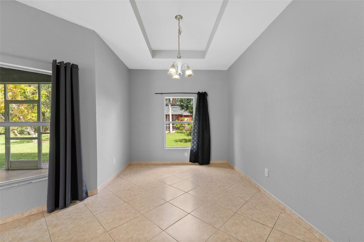

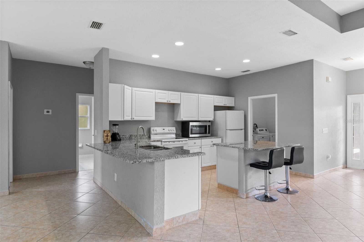


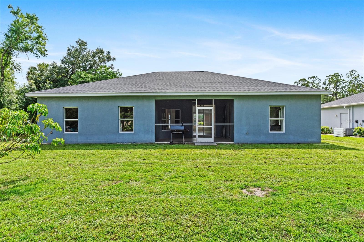

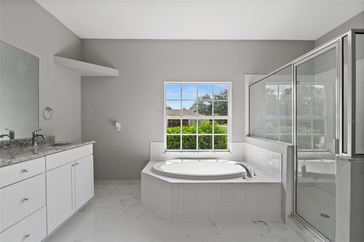
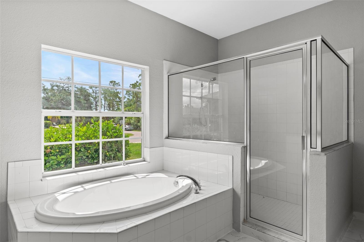
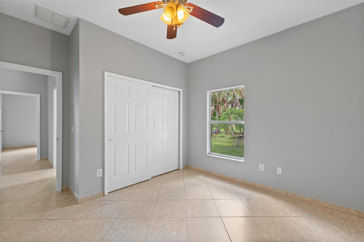


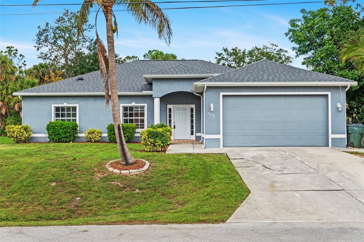
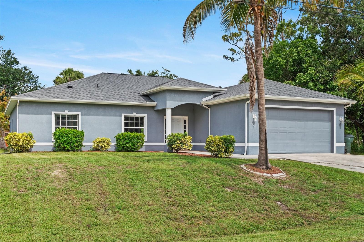

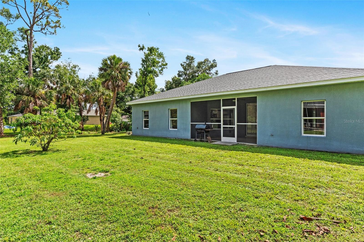




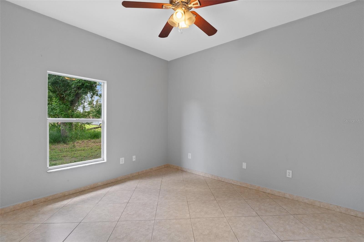



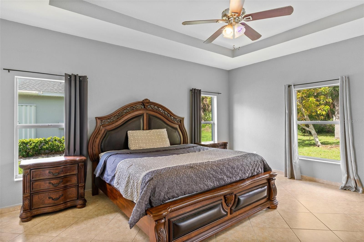

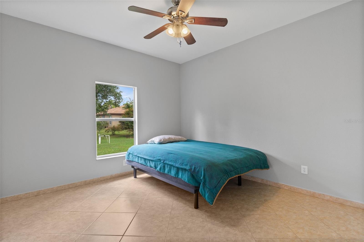
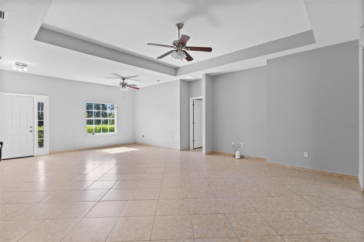
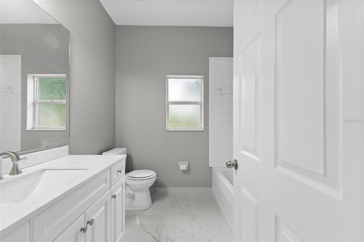
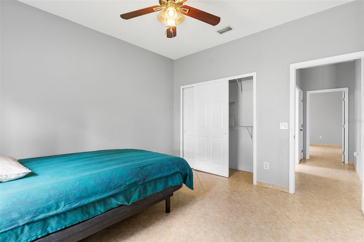
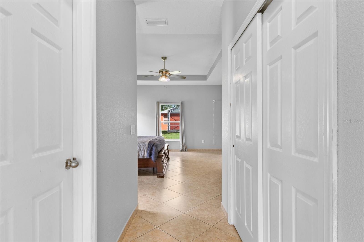
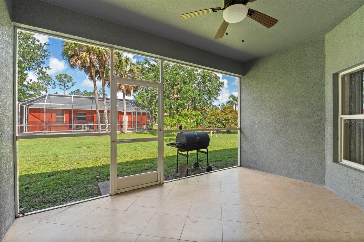





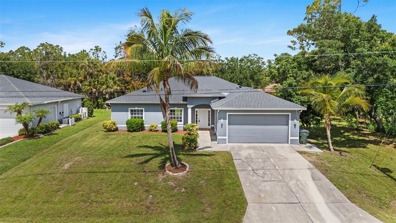


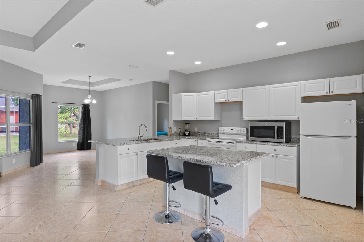
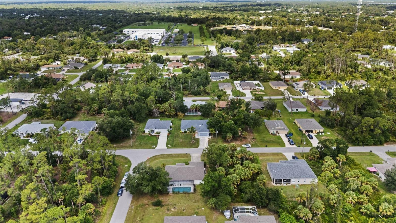
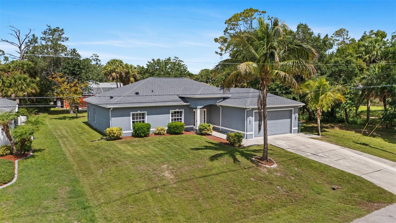
Active
1275 HUNTINGTON ST
$310,000
Features:
Property Details
Remarks
One or more photo(s) has been virtually staged. Located in the growing community of North Port, FL this well maintained home has many recent updates! Walk into the open floor plan adjoining the living room, kitchen and dining area. The spacious living room has an abundance of natural light, with a sliding glass door to access the screened in patio and backyard. The kitchen has new granite countertops and beautiful white cabinets. Eat in kitchen, where you can pull up a chair to the island or the extended counter top by the sink! Just off the kitchen is the dining area with large windows where you can enjoy outdoor views. Spit floor plan offers privacy! The large primary bedroom has a sliding glass door to access the screened in patio. Remodeled 5 pc en-suite primary bath includes new cabinets with granite counter tops and new flooring. On the other side of the home are 2 more bedrooms with a 2nd full bathroom in-between. The 2nd bath has new cabinets with quartz counter tops and new flooring. 10' ceilings! Tray ceilings in the living room, dining room and primary bedroom add depth and visual interest. Ceiling fans and tile floors throughout the home! *New roof 2023 *New AC *New water heater *New water system. No HOA! Not in a flood zone!! Close to shopping, dining, beaches and outdoor activities! Great for seasonal or full-time living!!
Financial Considerations
Price:
$310,000
HOA Fee:
N/A
Tax Amount:
$5213
Price per SqFt:
$157.36
Tax Legal Description:
LOT 29 BLK 1063 24TH ADD TO PORT CHARLOTTE
Exterior Features
Lot Size:
10000
Lot Features:
N/A
Waterfront:
No
Parking Spaces:
N/A
Parking:
N/A
Roof:
Shingle
Pool:
No
Pool Features:
N/A
Interior Features
Bedrooms:
3
Bathrooms:
2
Heating:
None
Cooling:
Central Air
Appliances:
Dishwasher, Dryer, Electric Water Heater, Microwave, Range, Refrigerator, Washer
Furnished:
No
Floor:
Tile
Levels:
One
Additional Features
Property Sub Type:
Single Family Residence
Style:
N/A
Year Built:
2006
Construction Type:
Brick, Stucco
Garage Spaces:
Yes
Covered Spaces:
N/A
Direction Faces:
East
Pets Allowed:
No
Special Condition:
None
Additional Features:
Rain Gutters, Sliding Doors
Additional Features 2:
N/A
Map
- Address1275 HUNTINGTON ST
Featured Properties