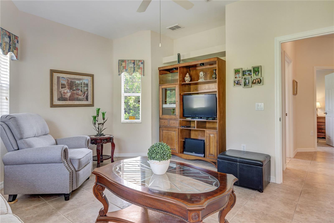
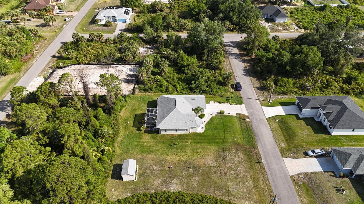
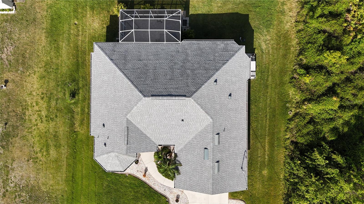
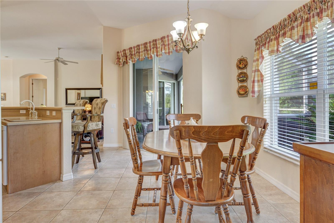
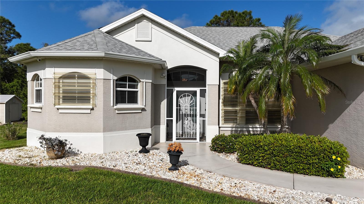
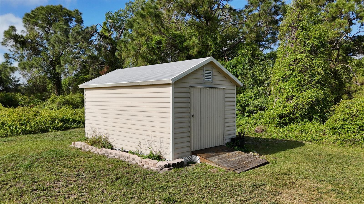
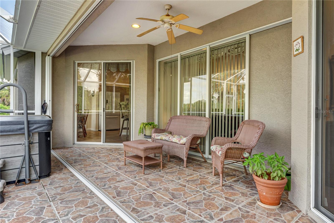
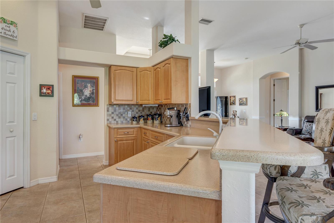
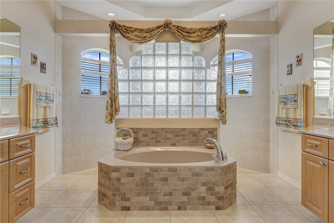
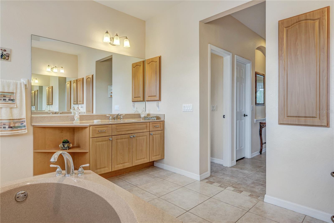
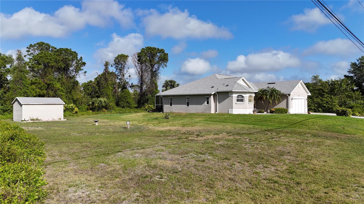
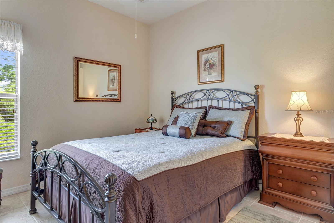
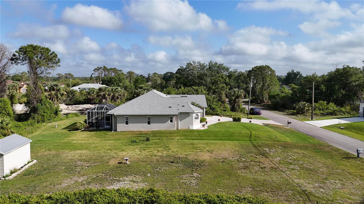
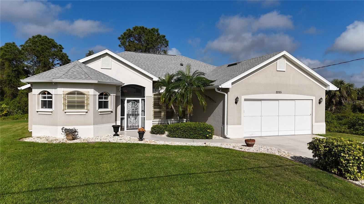
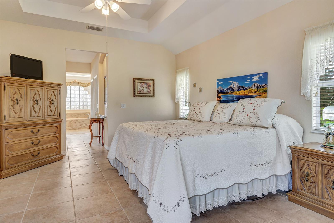
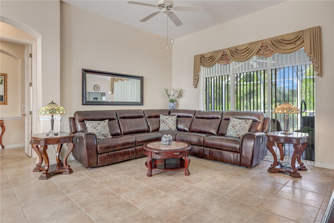
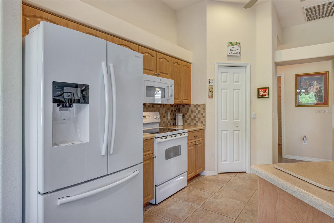
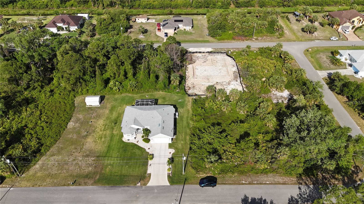
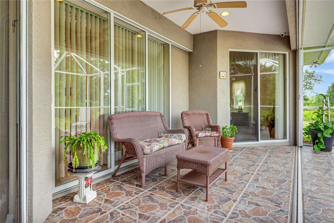
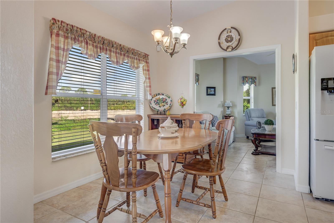
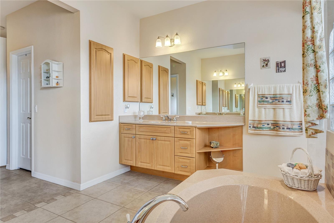
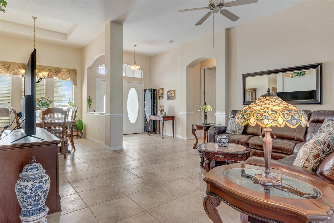
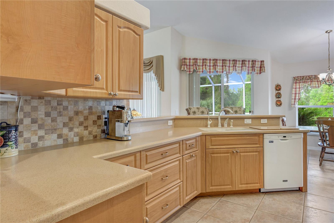
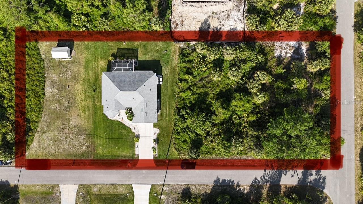
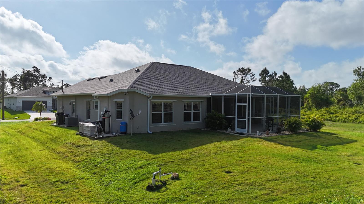
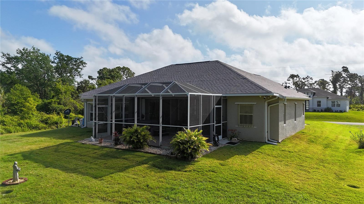
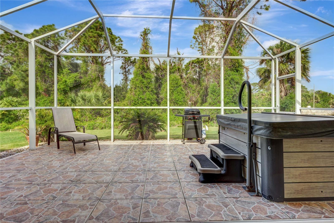
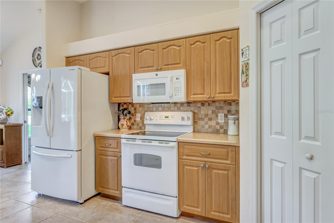
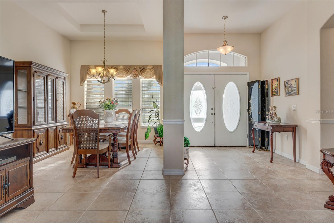
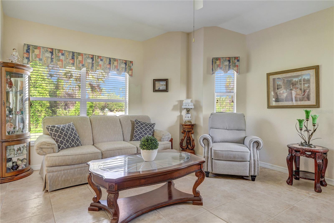
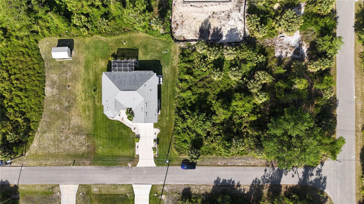
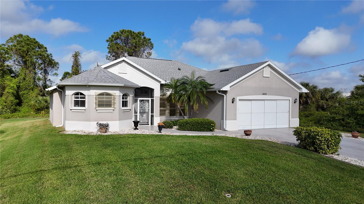
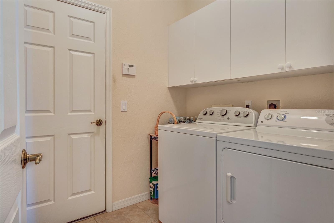
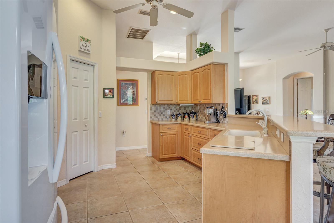
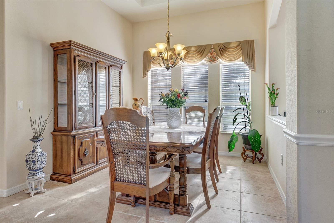
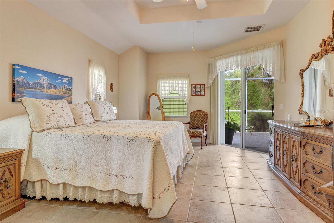
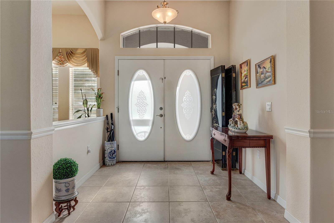
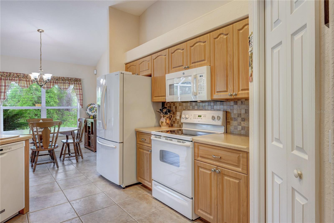
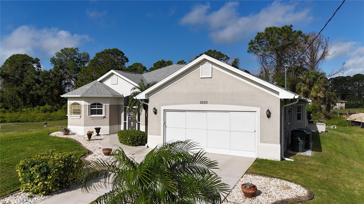
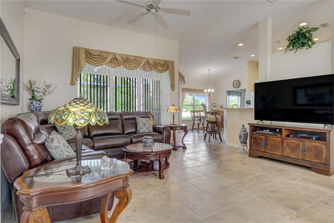
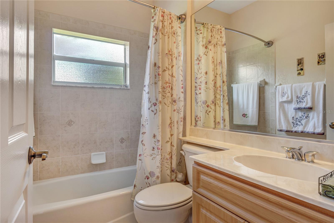
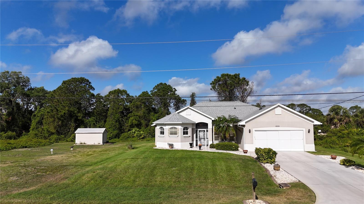
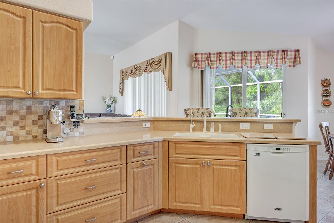
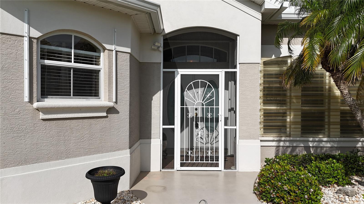
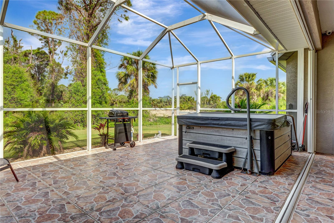
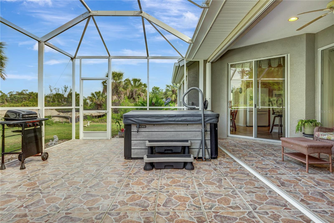
Active
2055 BEWLEY ST
$424,900
Features:
Property Details
Remarks
*PLEASE TAKE A WALK THROUGH YOUR NEW HOME WITH THE 3D VIRTUAL TOUR* Are you looking for a well maintained, move in ready Florida Style Home on NEARLY 1 ACRE? Look no further – You’ve found it! This centrally located, 3-bedroom, 2-bathroom, 2-car garage CUSTOM home on 4 LOTS in North Port has everything you’ve been looking for! You'll also enjoy peace of mind with a NEW ROOF & new gutters (2024), newer A/C (2022), newer hot water tank (2021) and new well pressure tank in 2022! Pull into the driveway and be greeted with beautiful, lush landscaping that has green grass, curbing, pebble rock and the scent of flowers in bloom. A screened in front porch welcomes you, where you can sit & unwind while enjoying all the beautiful weather Florida has to offer. Open the front door to be met with an inviting and spacious Great Room with neutral paint colors, high ceilings & doorways, making this the perfect blend of comfort, style, luxury, and convenience. The gourmet kitchen boasts an abundance of cabinet and counter space, closet pantry, plant shelves, recessed lighting, orante backsplash and a well-appointed breakfast bar that houses additional seating options for guests and family alike. Did I mention that all of the APPLIANCES are included in the sale - - this kitchen would make any chef happy! The quaint dinette area flows seamlessly together with the kitchen and makes the perfect spot to sit and enjoy your morning cup of coffee while getting ready to start your day. Picturesque front windows align the dining room, the ideal gathering spot where you can entertain or enjoy a home cooked meal with family and friends. Retreat to the primary suite, which is both comfortable and spacious and houses private lanai access, double walk-in-closets and an en-suite master bath, that offers dual vanities, private toilet closet, garden bath and Roman walk-in-shower with dual showerheads, offering the tranquil relaxation you deserve! The guest bedrooms are across the home in this desirable split bedroom floor plan. Bedroom #2 is equipped with a private closet, ceiling fan and window. Bedroom #3 is currently being used as a den, but has doors and a closet alcove making it easy to change it back to a bedroom. A well appointed guest bathrooom with shower/tub combo, vanity and toilet is in between the bedrooms for added convenience. Sliding glass doors lead you out to your backyard oasis, take a dip and unwind in your private hot tub, grab a good book and relax or just enjoy the sunshine right from your own backyard! No deed restrictions or HOA fees. The terrific location of this home allows QUICK access to the Coco Plum Shopping center, golfing, and restaurants. Close proximity to the beautiful Gulf Beaches including Boca Grande & Englewood. Also nearby, Charlotte Harbor and the Gulf of Mexico where fishing is plentiful! Love Baseball? Charlotte Sports Park, home of the Tampa Bay Rays baseball spring training and the BRAND NEW Wellen Park area where you can watch an Atlanta Braves spring training baseball game, shop, dine out or enjoy a Sunday at the Farmers Market are just a short drive! US-41 and Interstate 75 allow you quick access to the North or South. Include this home on your "Must See List" and start packing!
Financial Considerations
Price:
$424,900
HOA Fee:
N/A
Tax Amount:
$2545
Price per SqFt:
$225.05
Tax Legal Description:
LOTS 1, 2, 3 & 4, BLK 1825, PORT CHARLOTTE SUB 37, BEING SAME LANDS AS DESC IN ORI 2005107331 & 2015113887
Exterior Features
Lot Size:
41142
Lot Features:
Cleared, Corner Lot, City Limits, In County, Landscaped, Level, Oversized Lot, Paved
Waterfront:
No
Parking Spaces:
N/A
Parking:
Driveway, Garage Door Opener
Roof:
Shingle
Pool:
No
Pool Features:
N/A
Interior Features
Bedrooms:
3
Bathrooms:
2
Heating:
Central
Cooling:
Central Air
Appliances:
Dishwasher, Disposal, Dryer, Electric Water Heater, Exhaust Fan, Microwave, Range, Refrigerator, Washer
Furnished:
No
Floor:
Ceramic Tile
Levels:
One
Additional Features
Property Sub Type:
Single Family Residence
Style:
N/A
Year Built:
2007
Construction Type:
Block, Stucco
Garage Spaces:
Yes
Covered Spaces:
N/A
Direction Faces:
East
Pets Allowed:
Yes
Special Condition:
None
Additional Features:
French Doors, Hurricane Shutters, Lighting, Private Mailbox, Rain Gutters, Sliding Doors, Storage
Additional Features 2:
N/A
Map
- Address2055 BEWLEY ST
Featured Properties