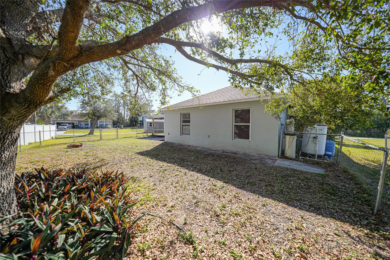
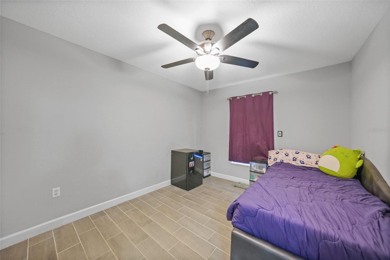
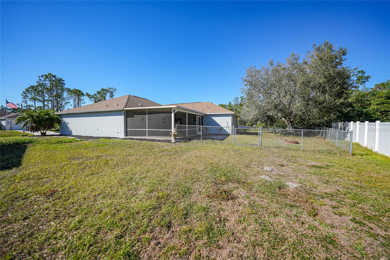
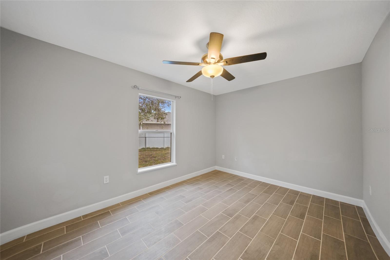
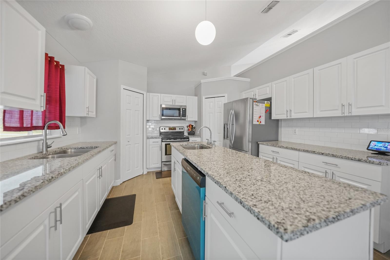
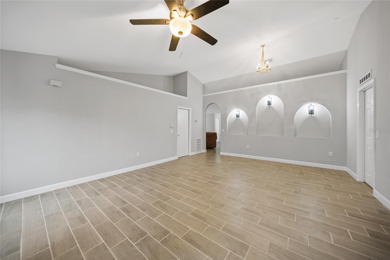
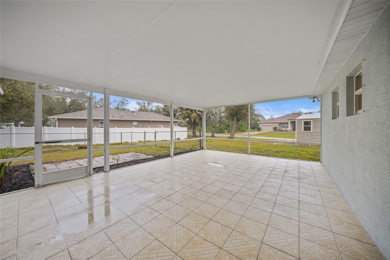
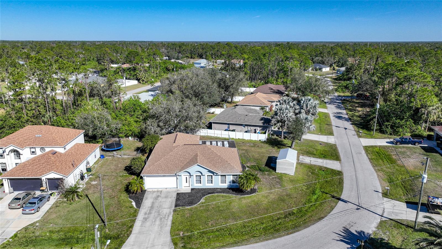
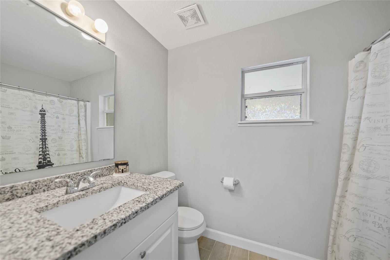
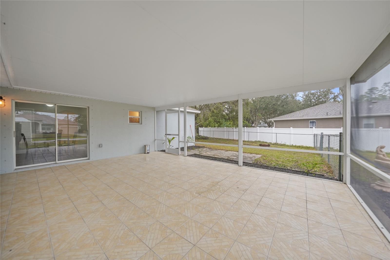
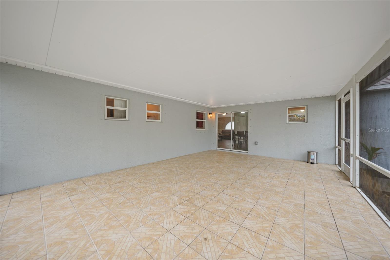
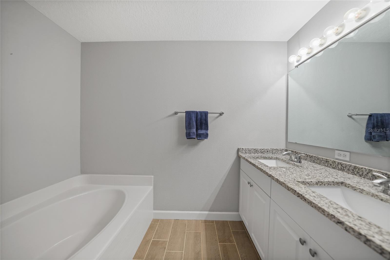
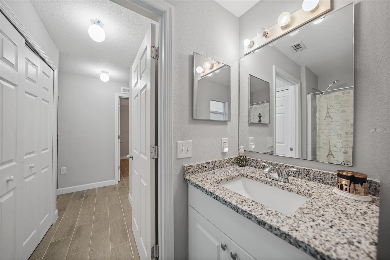
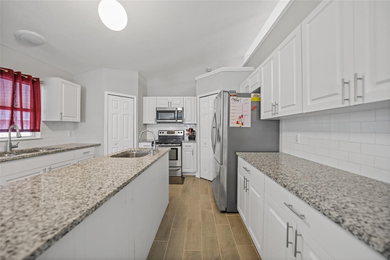
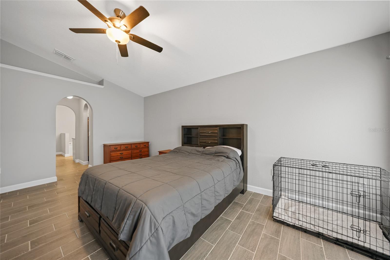
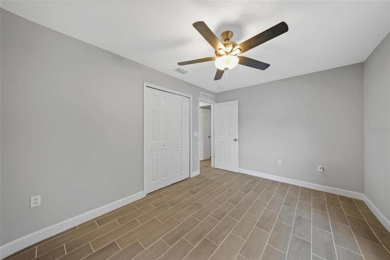
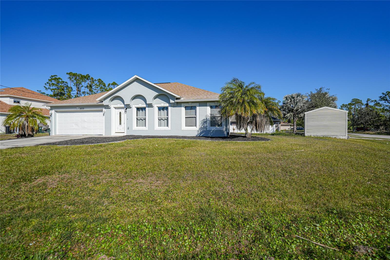
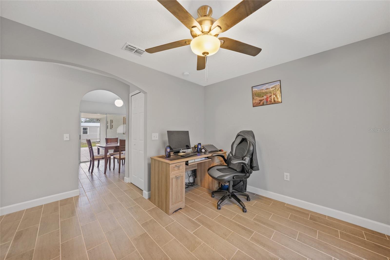
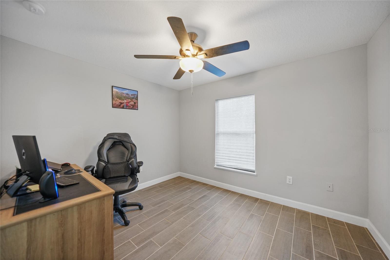
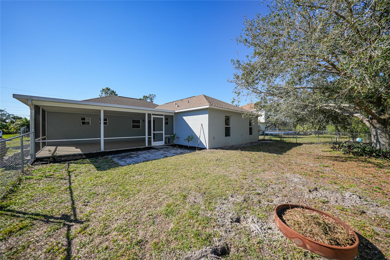
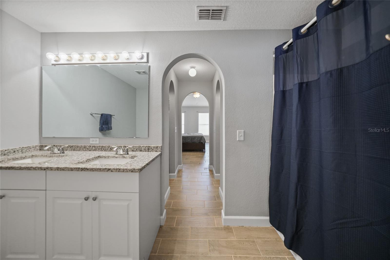
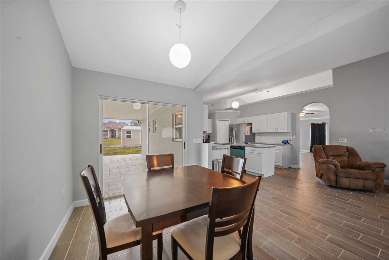
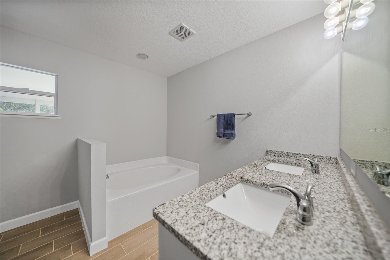
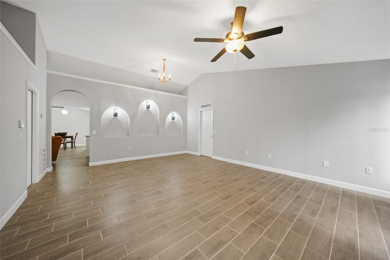
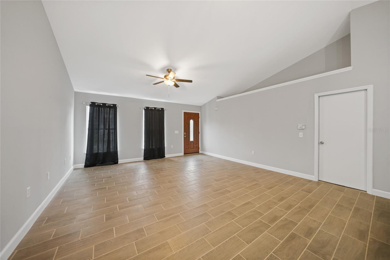
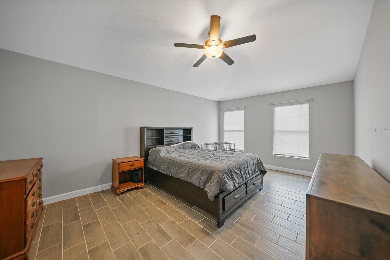
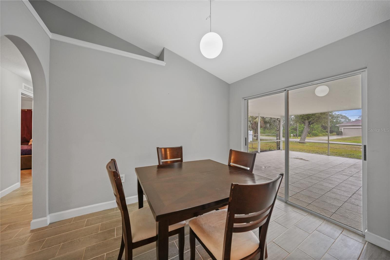
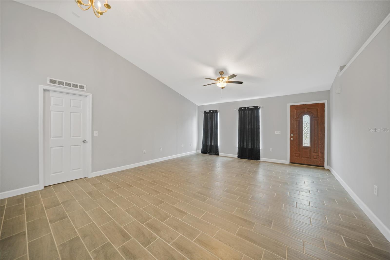

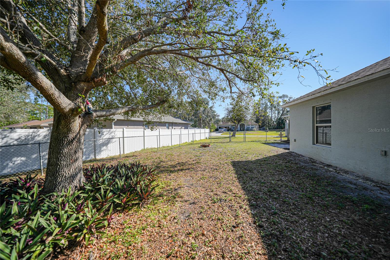
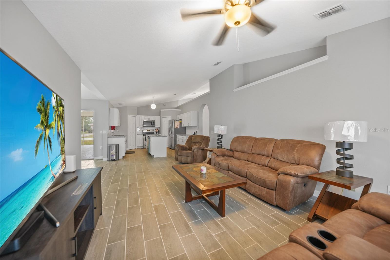
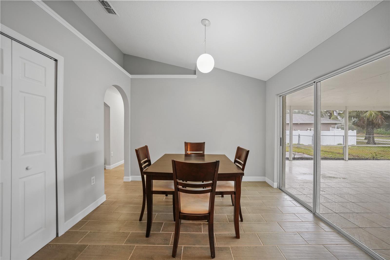
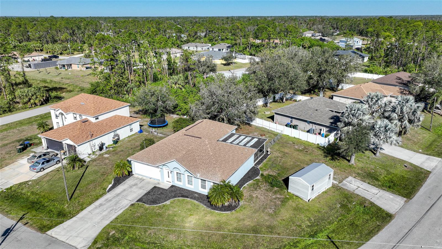
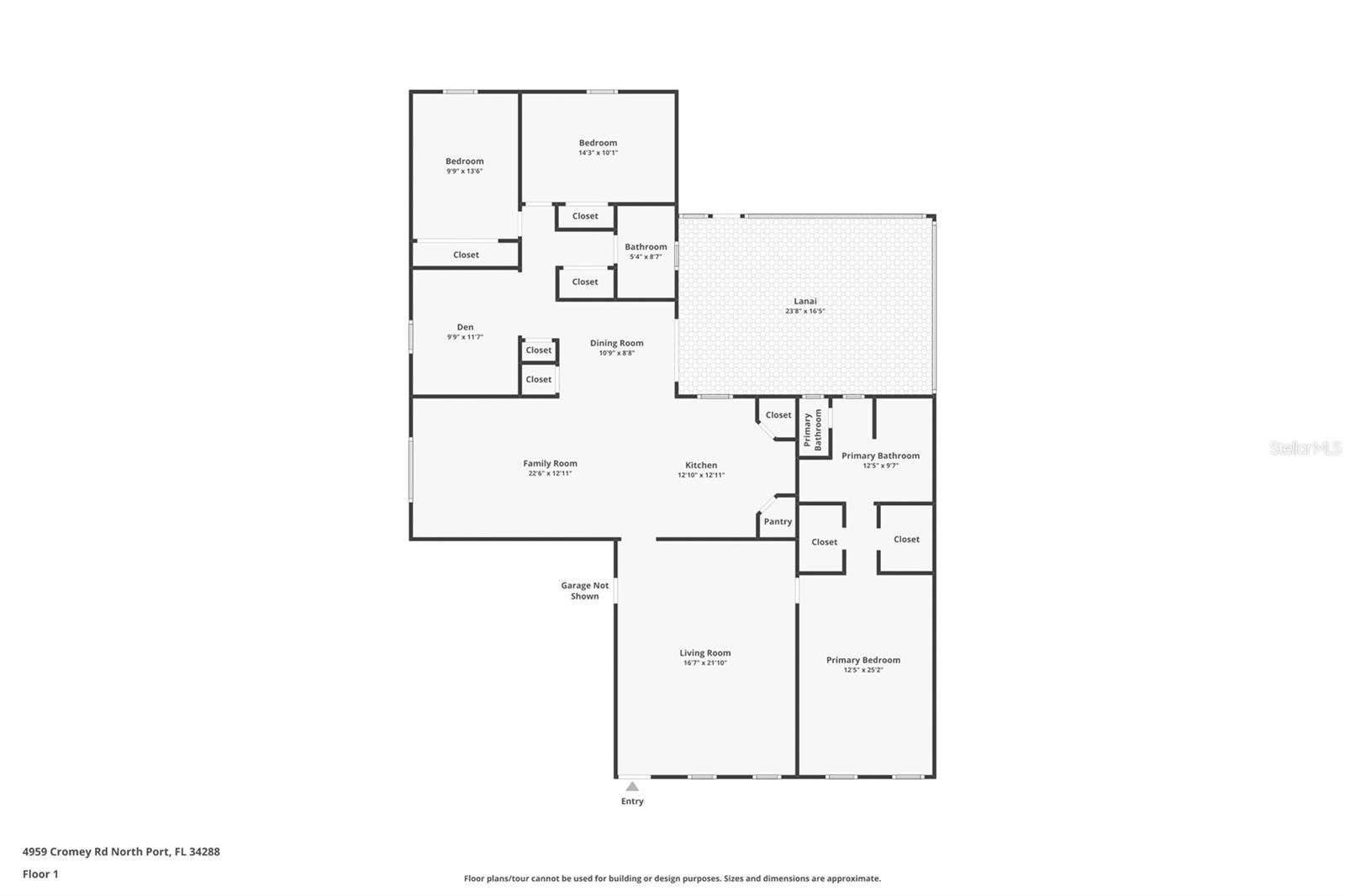
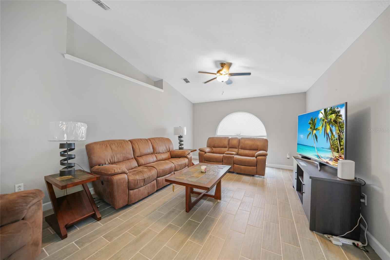
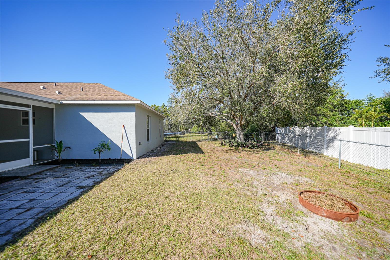
Active
4959 CROMEY RD
$359,000
Features:
Property Details
Remarks
Nestled on an oversized corner lot, this updated home offers both charm and functionality. The property features an additional driveway and a convenient shed for extra storage. Inside, you'll find tile flooring throughout, creating a clean and cohesive feel. With 3 spacious bedrooms, a versatile den/bonus room, formal living room and a family room, this home has ample space for your lifestyle. The kitchen is a chef's dream, boasting a generous layout with an island, two pantries, two sinks, and abundant counter space. Natural light pours in, making it a warm and inviting space for cooking and gathering. The oversized primary suite is a true retreat, offering two walk-in closets, dual sinks, a luxurious soaking tub, and walk-in shower. Guest bedrooms are situated on the opposite side of the home for privacy, along with a central guest bathroom that could easily be used as a future pool bathroom. The adjacent den/bonus room adds flexibility, perfect for an office, playroom, or game room. Step outside to enjoy the large screened porch with tile flooring, overlooking a partially fenced backyard. The shed provides additional storage, and the spacious lot offers endless potential for outdoor activities or future enhancements. Centrally located near shopping, dining, and I-75, this home combines convenience with comfort. Don’t miss the opportunity to make it yours....call today to schedule a tour!
Financial Considerations
Price:
$359,000
HOA Fee:
N/A
Tax Amount:
$934.72
Price per SqFt:
$171.93
Tax Legal Description:
LOT 15 BLK 2473 49TH ADD TO PORT CHARLOTTE
Exterior Features
Lot Size:
12721
Lot Features:
N/A
Waterfront:
No
Parking Spaces:
N/A
Parking:
N/A
Roof:
Shingle
Pool:
No
Pool Features:
N/A
Interior Features
Bedrooms:
3
Bathrooms:
2
Heating:
Central
Cooling:
Central Air
Appliances:
Dishwasher, Range, Range Hood, Refrigerator
Furnished:
No
Floor:
Ceramic Tile
Levels:
One
Additional Features
Property Sub Type:
Single Family Residence
Style:
N/A
Year Built:
2006
Construction Type:
Block
Garage Spaces:
Yes
Covered Spaces:
N/A
Direction Faces:
South
Pets Allowed:
No
Special Condition:
None
Additional Features:
Private Mailbox, Sidewalk, Sliding Doors, Storage
Additional Features 2:
Please verify any rental restrictions with the City of North Port, Sellers are not aware of any.
Map
- Address4959 CROMEY RD
Featured Properties