
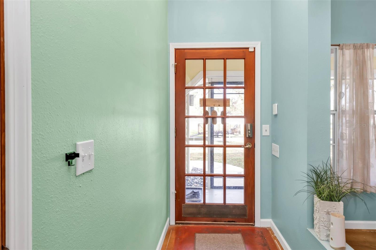


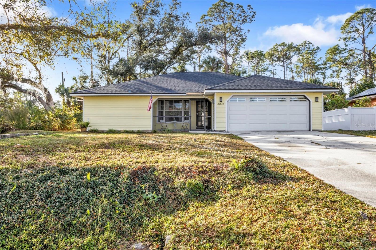
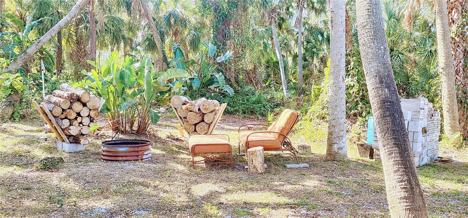
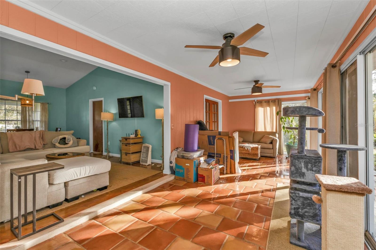
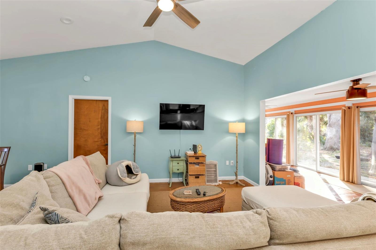
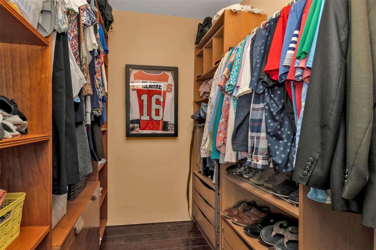
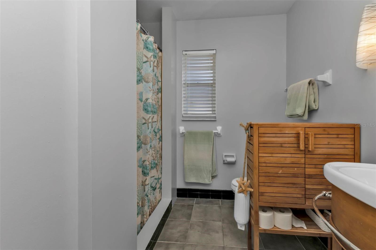
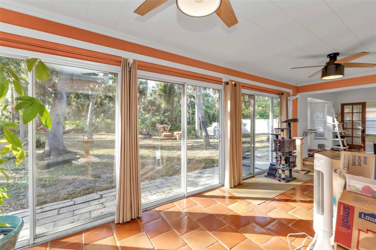
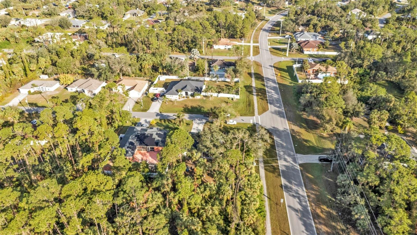
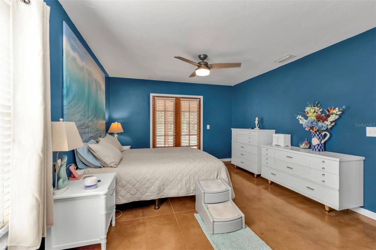
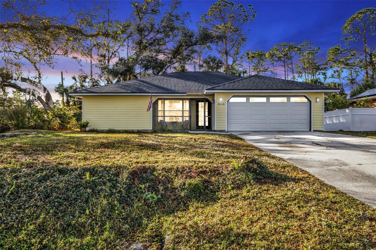


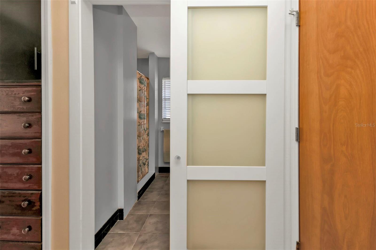
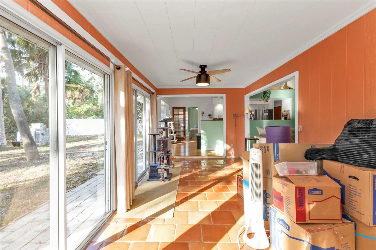
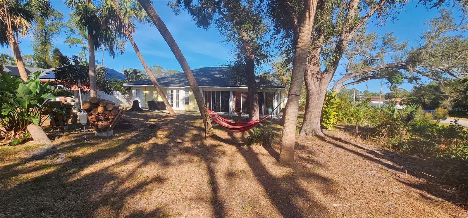
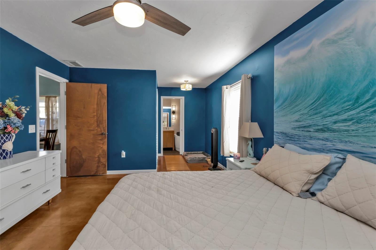
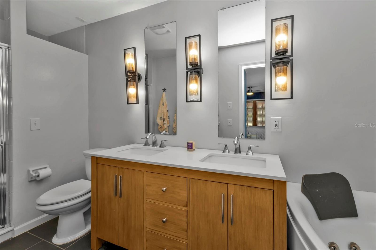

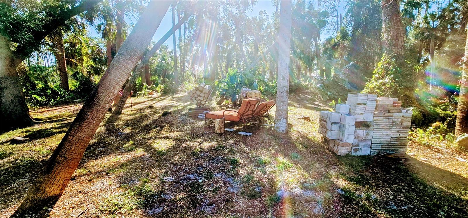
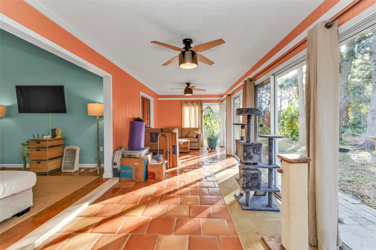

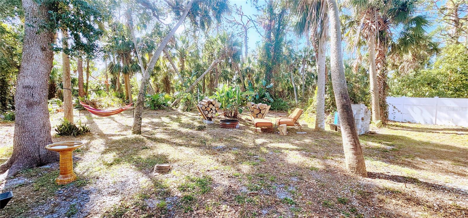
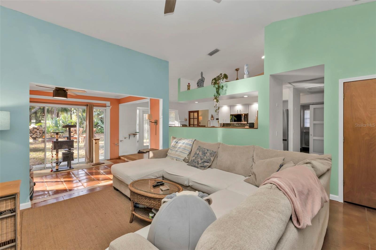
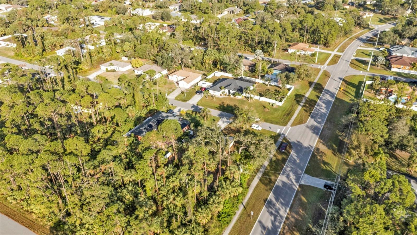
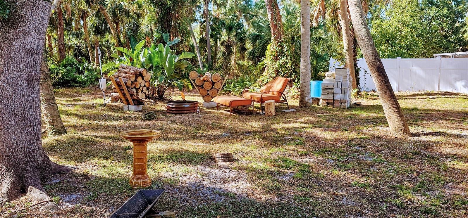
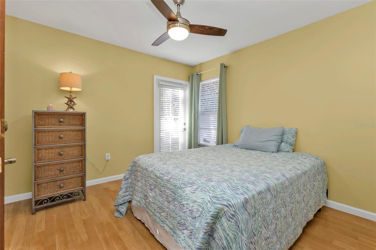
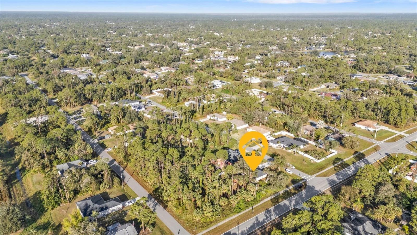
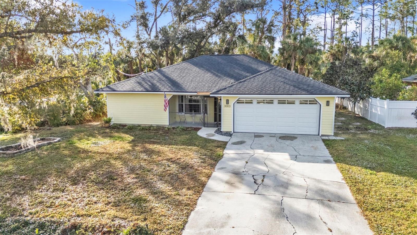
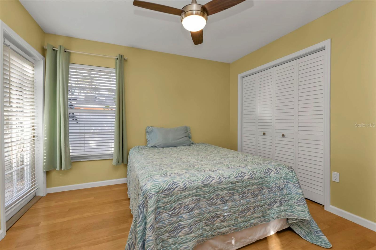

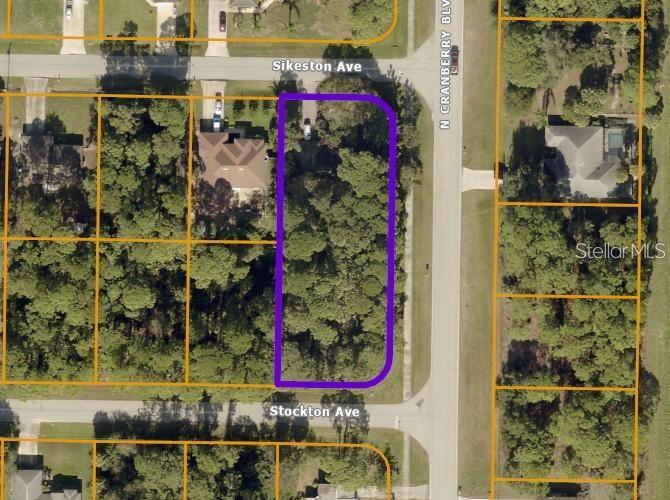
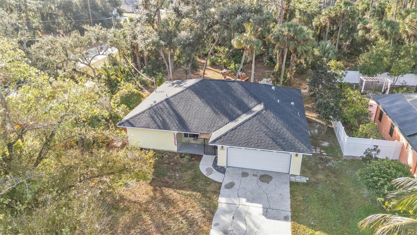

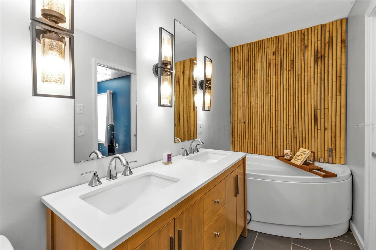
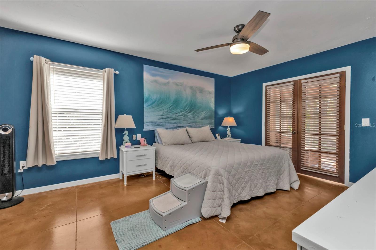
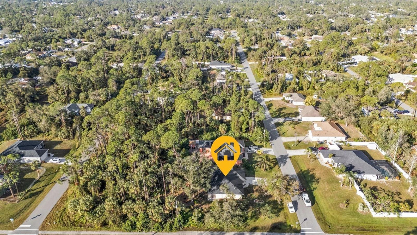
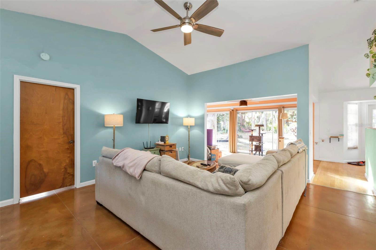
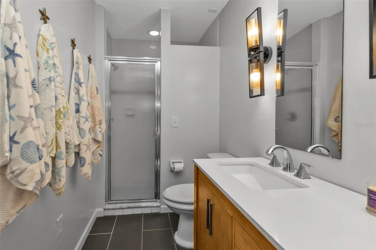
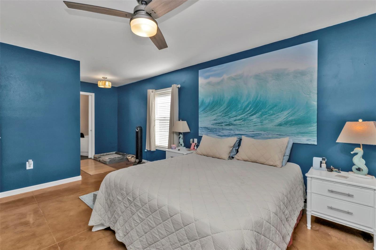
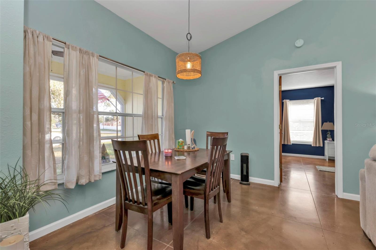
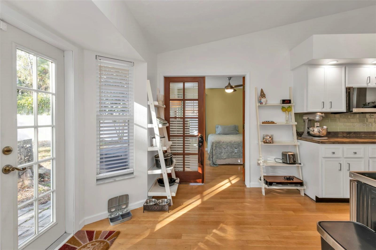

Active
3003 SIKESTON
$289,900
Features:
Property Details
Remarks
Your Florida Paradise Awaits! Nestled on a sprawling corner lot of over half an acre in the heart of North Port, this stunning property offers a park-like setting that feels like your own private retreat. From the moment you step inside, you’ll be captivated by the vaulted ceilings and open floor plan, creating a light-filled, inviting atmosphere perfect for both relaxing and entertaining. The large galley kitchen is a chef’s dream, featuring concrete counters, custom lighting, newer appliances, and an effortless flow that makes cooking a joy. The split-bedroom layout ensures privacy, with a generously sized master suite boasting a custom walk-in closet and a beautifully updated en-suite bath. Step into the Florida room, where glass doors frame picturesque views of your serene backyard. Imagine sipping your morning coffee or unwinding after a long day while soaking in the tranquility of this park-like oasis—all from the comfort of your couch. Practical upgrades include a roof that’s only five years old and a septic tank replaced just last year, offering peace of mind and long-term savings. Plus, this home is located in an X flood zone, requiring no flood insurance saving you significantly on your monthly payments. Don’t miss your chance to own this tropical piece of paradise. Schedule your showing today and start living the Florida dream!
Financial Considerations
Price:
$289,900
HOA Fee:
N/A
Tax Amount:
$3817
Price per SqFt:
$189.6
Tax Legal Description:
Lot 38 Blk 850 19th ADD to Port Charlotte
Exterior Features
Lot Size:
24111
Lot Features:
Corner Lot
Waterfront:
No
Parking Spaces:
N/A
Parking:
N/A
Roof:
Shingle
Pool:
No
Pool Features:
N/A
Interior Features
Bedrooms:
2
Bathrooms:
2
Heating:
Central, Electric
Cooling:
Central Air
Appliances:
Dishwasher, Dryer, Microwave, Refrigerator, Washer
Furnished:
No
Floor:
Ceramic Tile, Laminate
Levels:
One
Additional Features
Property Sub Type:
Single Family Residence
Style:
N/A
Year Built:
1989
Construction Type:
Wood Frame
Garage Spaces:
Yes
Covered Spaces:
N/A
Direction Faces:
East
Pets Allowed:
Yes
Special Condition:
None
Additional Features:
Sliding Doors
Additional Features 2:
N/A
Map
- Address3003 SIKESTON
Featured Properties