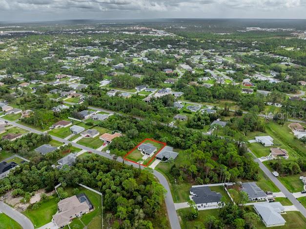
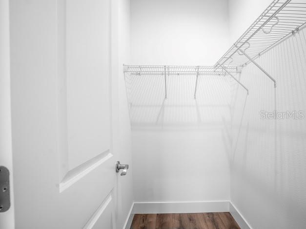
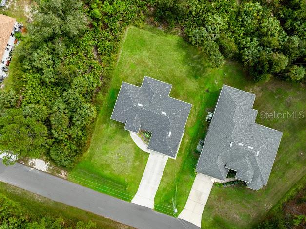
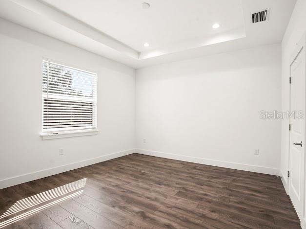
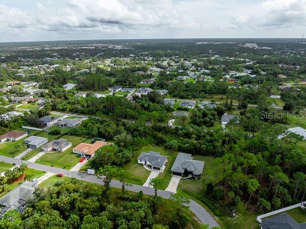
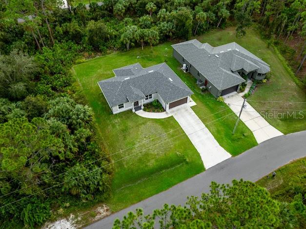
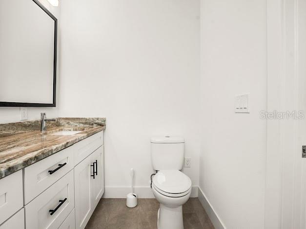
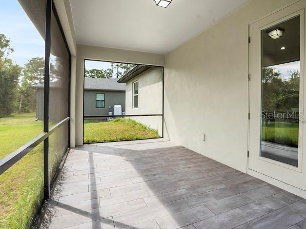
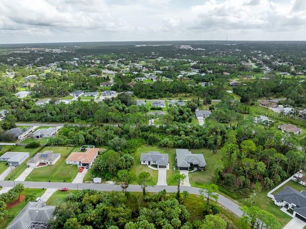
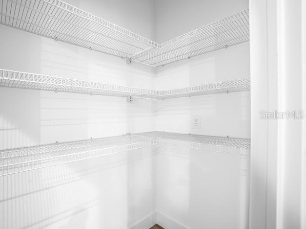
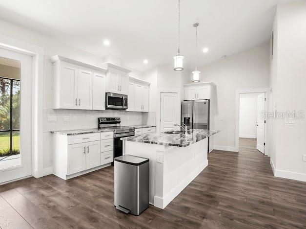
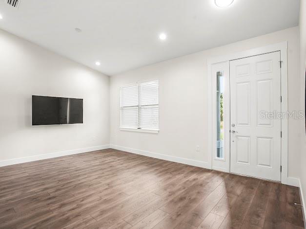
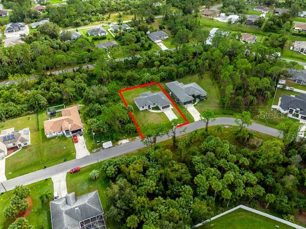
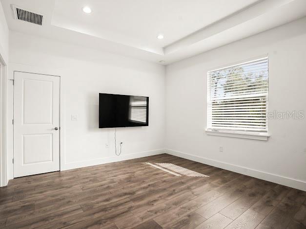
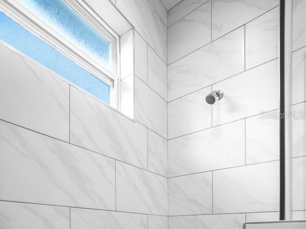
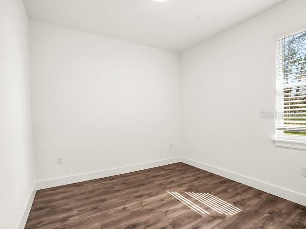
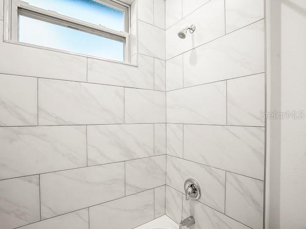
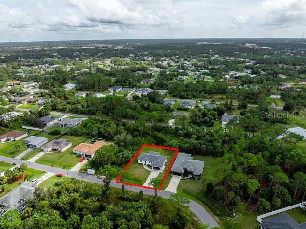
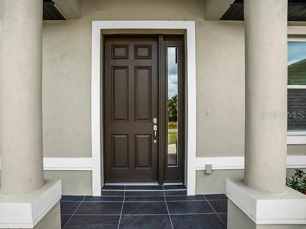
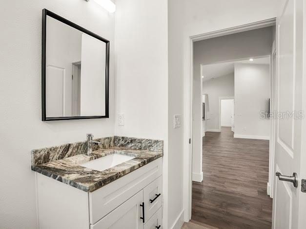
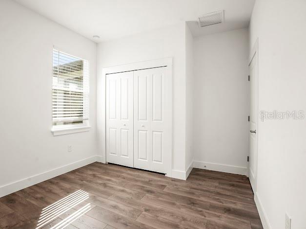
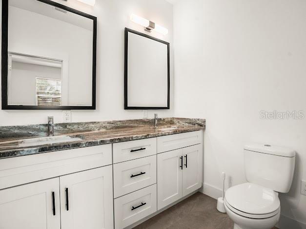
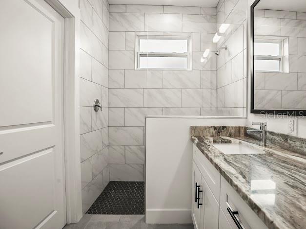
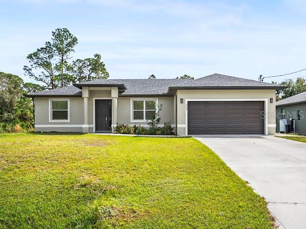
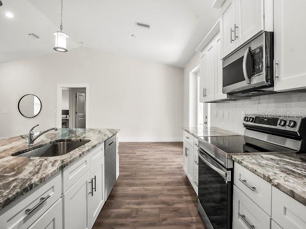
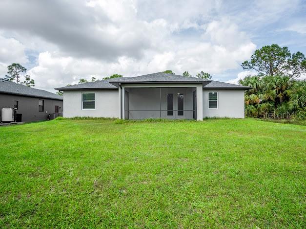
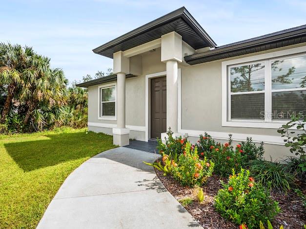
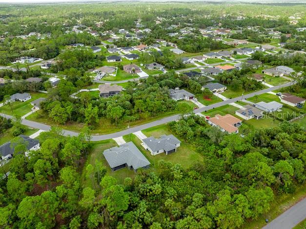
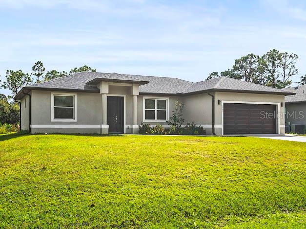
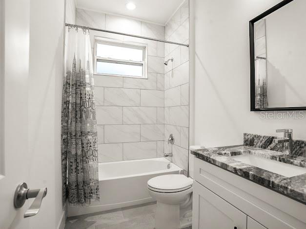
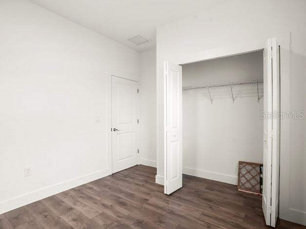
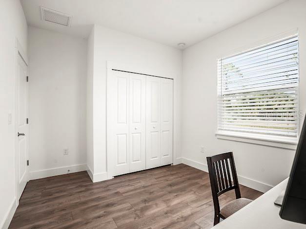
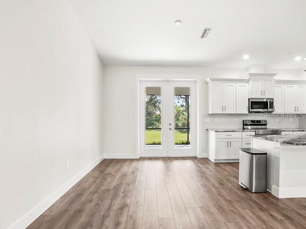
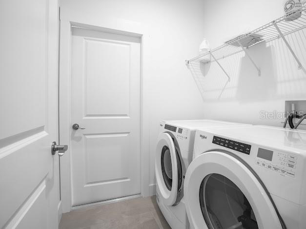
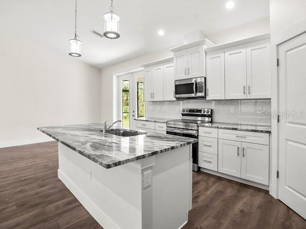
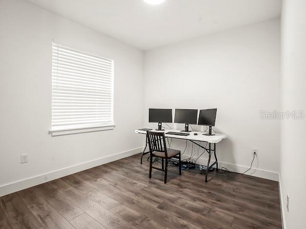
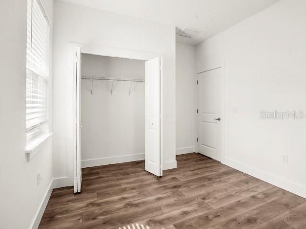
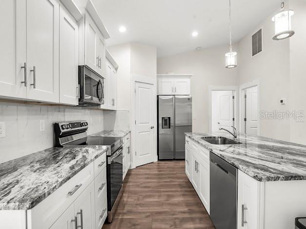
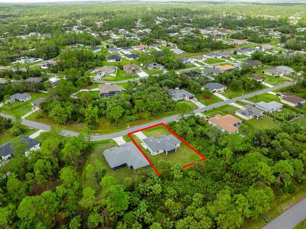
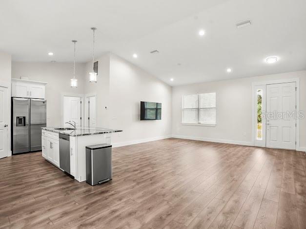
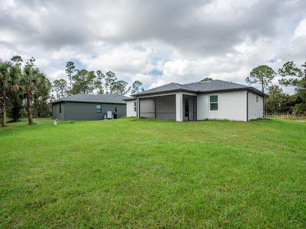
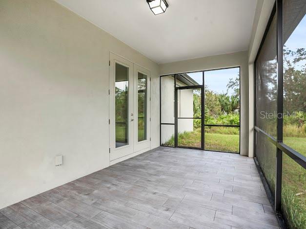
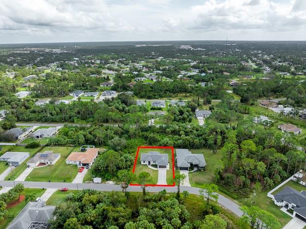
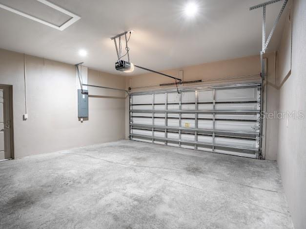
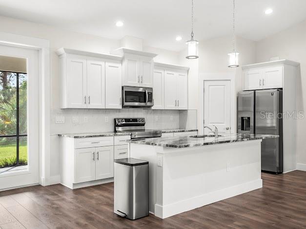
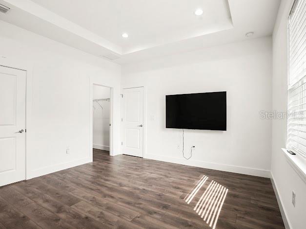
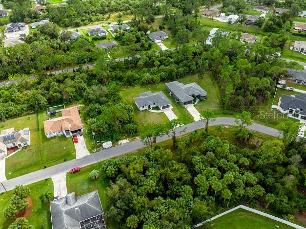
Active
2481 ALLSUP TER
$370,000
Features:
Property Details
Remarks
WELCOM TO THIS STUNNING CUSTOM-BUILT HOME, featuring 3 bedrooms, 2 bathrooms, 2 car garage and 1,391 square feet of living space. From the moment you enter this dazzling property, you'll be captivated by the open floor plan that features fantastic design. PREMIUM UPGRADES THROUGHOUT! The open floor plan features 3 bedrooms and 2 baths, with tasteful touches throughout. The kitchen is a masterpiece, boasting high-end stainless-steel appliances, gleaming granite countertops, tile back splash, center island for entertaining and designer lighting that creates a sophisticated ambiance. The kitchen is open to the dinette area and great room with french doors leading to the covered and screened lanai with a nice private view. You will love the owner's suite which features a walk-in closet, an en-suite bath, dual-sinks, and walk-in tile shower. Your new home is upgraded with beautiful fixtures and finishes including Premium Laminate, Hurricane Impact Glass throughout, and so much more! This home is NOT in a flood zone and has been constructed to the most current building codes. There is NO mandatory HOA or CDD fees. This house is located just a short distance from stunning gulf beaches, fishing, boating, golfing, and the brand new Downtown Wellen Park, which features shops, restaurants, groceries, Atlanta Braves Spring Training Facility and more! Easy access to I-75 and US 41. Relax and enjoy the peace & tranquility while enjoying the Florida sunshine! OWN A PIECE OF PARADISE! Schedule your showing today and envision your future in this REMARKABLE HOME!
Financial Considerations
Price:
$370,000
HOA Fee:
N/A
Tax Amount:
$5132
Price per SqFt:
$266
Tax Legal Description:
LOT 32 BLK 838 19TH ADD TO PORT CHARLOTTE
Exterior Features
Lot Size:
10000
Lot Features:
N/A
Waterfront:
No
Parking Spaces:
N/A
Parking:
N/A
Roof:
Shingle
Pool:
No
Pool Features:
N/A
Interior Features
Bedrooms:
3
Bathrooms:
2
Heating:
Central, Electric
Cooling:
Central Air
Appliances:
Dishwasher, Dryer, Microwave, Range, Refrigerator, Washer
Furnished:
No
Floor:
Laminate
Levels:
One
Additional Features
Property Sub Type:
Single Family Residence
Style:
N/A
Year Built:
2021
Construction Type:
Block, Stucco
Garage Spaces:
Yes
Covered Spaces:
N/A
Direction Faces:
Northwest
Pets Allowed:
No
Special Condition:
None
Additional Features:
French Doors, Rain Barrel/Cistern(s)
Additional Features 2:
N/A
Map
- Address2481 ALLSUP TER
Featured Properties