





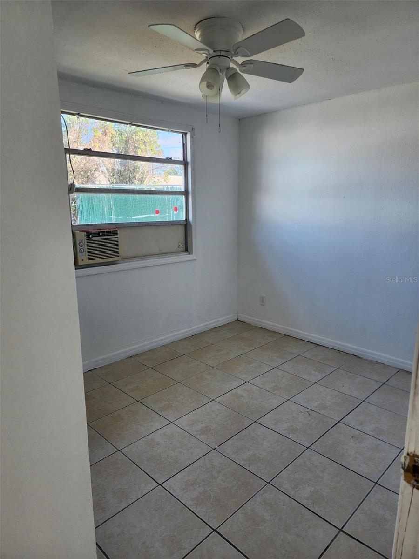





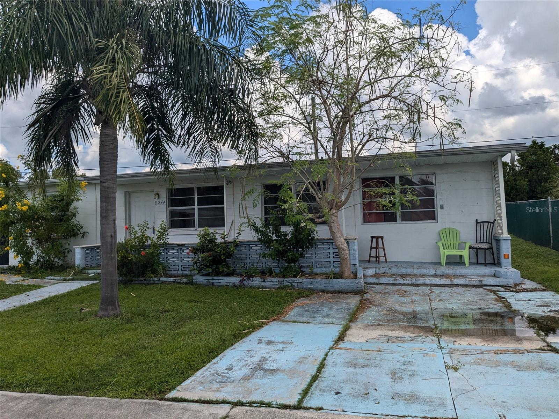
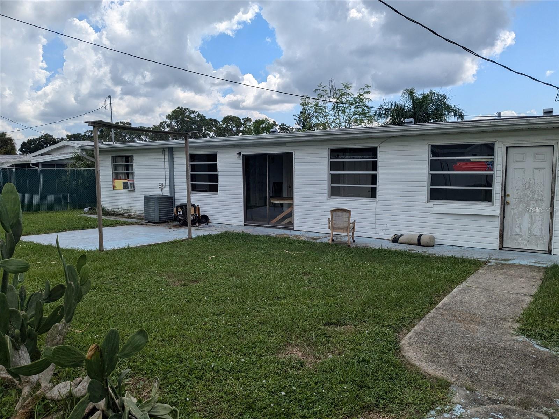

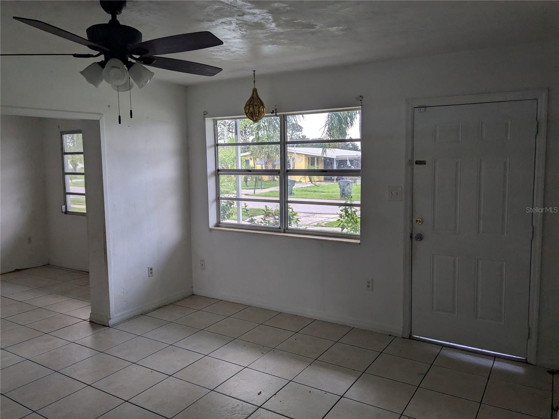
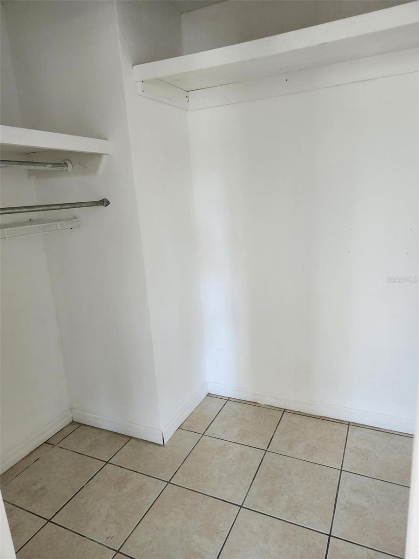
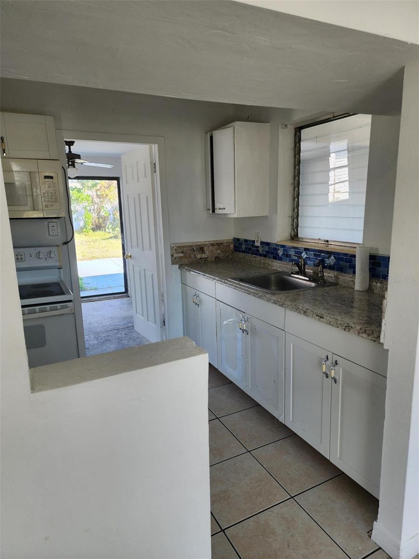



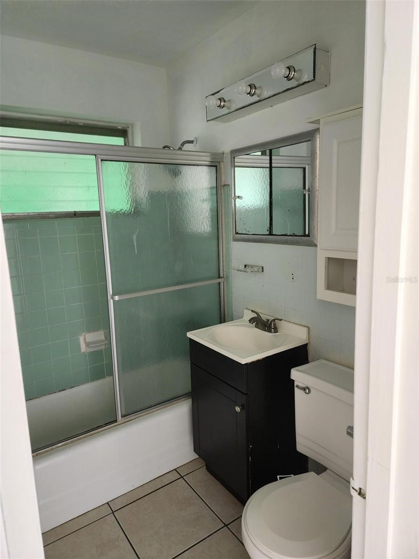



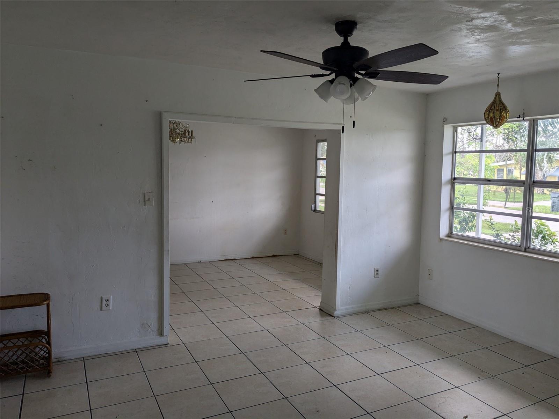



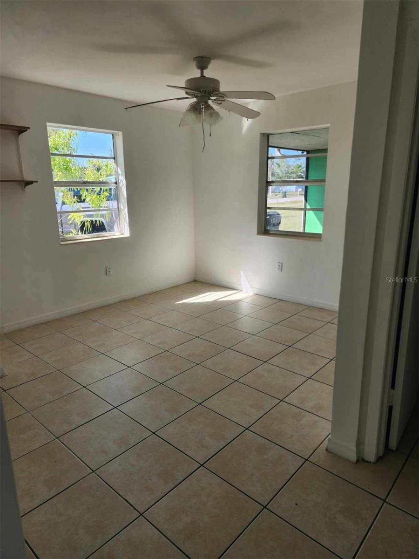
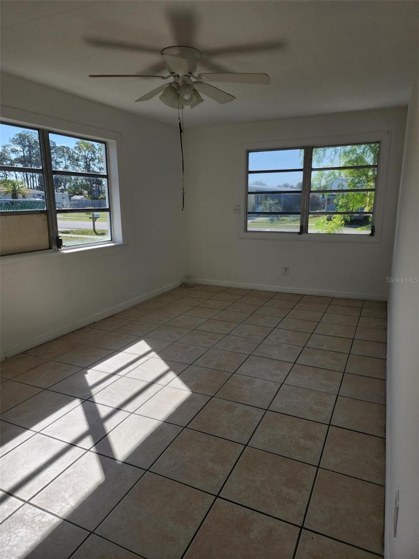
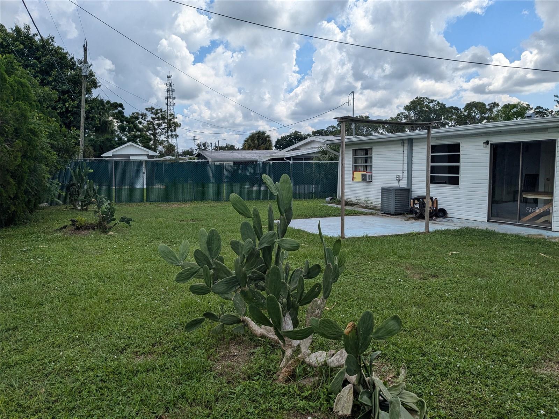
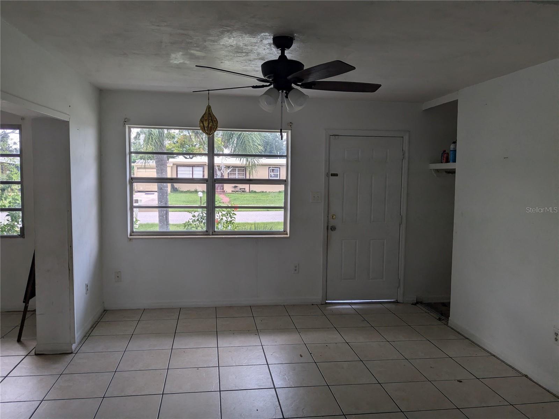

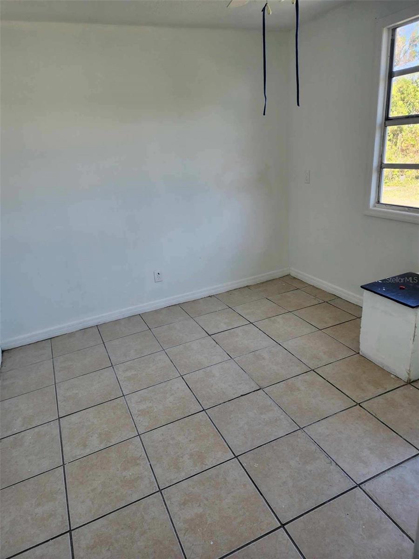


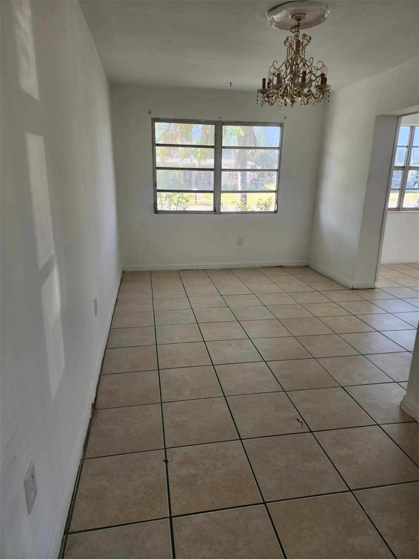

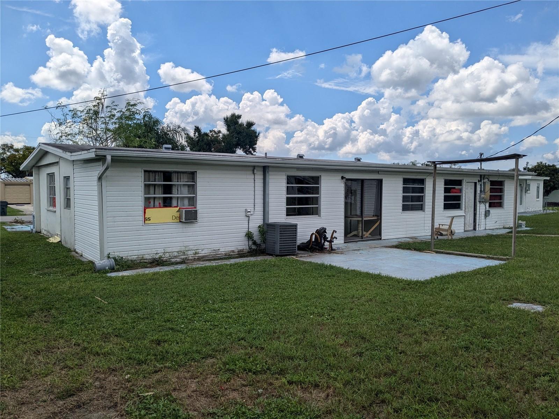
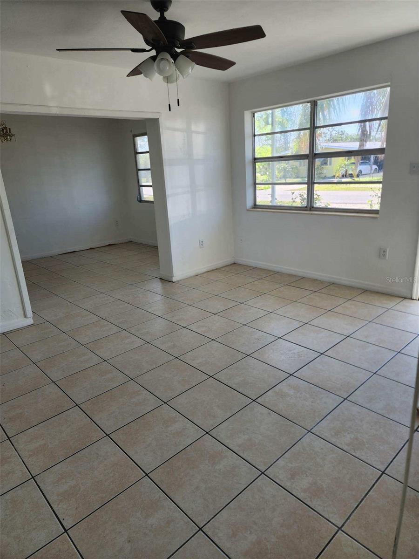
Active
8274 HERBISON AVE
$235,000
Features:
Property Details
Remarks
**Seller offering $10,000 credit to buyer for repairs or buy down interest rate**. This spacious 4-bedroom, 2-bath gem is packed with amazing features and comfort. Step inside and be greeted by a cozy front porch, perfect for relaxing with your morning coffee. The heart of the home, the kitchen, offers charming wood cabinets that provide plenty of storage space for all your essentials. With a convenient stove and microwave included, you’re set up to cook your favorite meals in style! The dining room is perfect for hosting dinner parties or casual family meals. There’s plenty of room for a large table, so you'll never feel cramped. Nearby, you'll find the extra-large family room—a true standout feature. With a sliding door that opens up to the backyard, this space is bright and airy, ideal for entertaining or just hanging out. The cement deck is the ultimate spot for grilling, outdoor dining, or soaking up the sun. The master bedroom is your personal retreat, complete with a large walk-in closet to store all your outfits. The master bathroom has a tiled shower tub, wood cabinetry, and a sleek cultured marble countertop. Each of the four bedrooms comes with ceiling fans to keep things cool and comfortable year-round. The second bathroom features a Roman shower and single sink, offering convenience and style. Of course, the home also includes central AC, ensuring you stay comfortable no matter the weather outside. This home is more than just a house—it’s a lifestyle. With spacious rooms, and outdoor spaces perfect for relaxation and fun, it has everything you need to live your best life!
Financial Considerations
Price:
$235,000
HOA Fee:
N/A
Tax Amount:
$3026.96
Price per SqFt:
$129.12
Tax Legal Description:
LOT 18 BLK 1910 41ST ADD TO PORT CHARLOTTE
Exterior Features
Lot Size:
8050
Lot Features:
City Limits, Landscaped, Sidewalk, Paved
Waterfront:
No
Parking Spaces:
N/A
Parking:
Driveway
Roof:
Other
Pool:
No
Pool Features:
N/A
Interior Features
Bedrooms:
4
Bathrooms:
1
Heating:
Electric
Cooling:
Central Air
Appliances:
Electric Water Heater, Microwave, Range
Furnished:
No
Floor:
Concrete, Tile
Levels:
One
Additional Features
Property Sub Type:
Single Family Residence
Style:
N/A
Year Built:
1963
Construction Type:
Block
Garage Spaces:
No
Covered Spaces:
N/A
Direction Faces:
South
Pets Allowed:
Yes
Special Condition:
None
Additional Features:
Rain Gutters
Additional Features 2:
N/A
Map
- Address8274 HERBISON AVE
Featured Properties