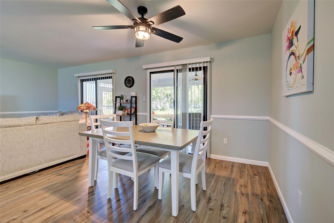
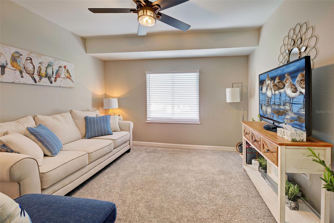
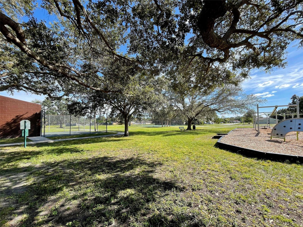
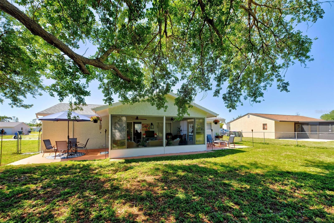
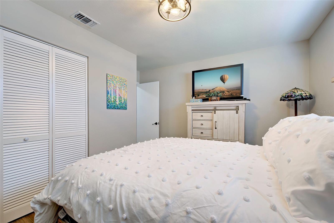
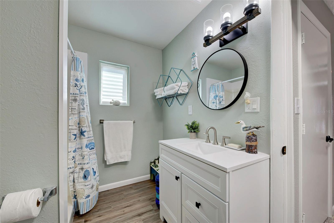
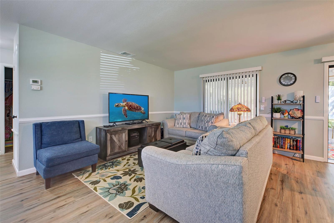
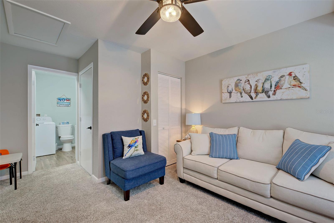
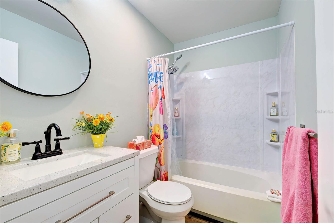
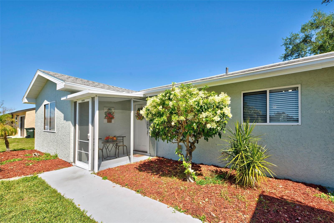
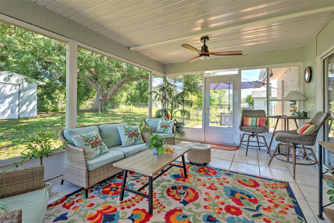
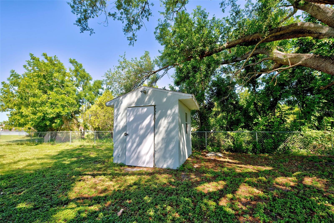
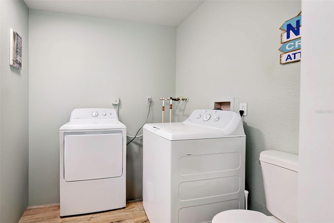
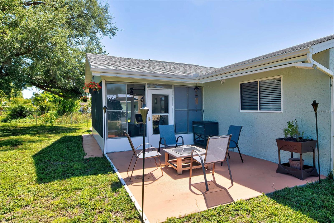
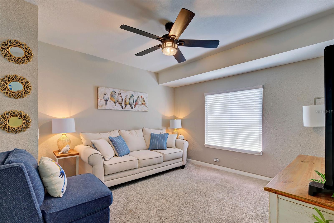
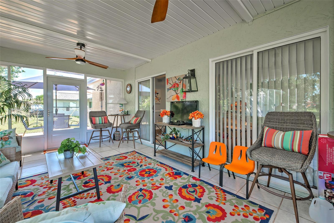
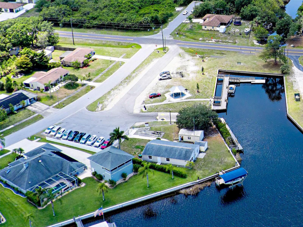
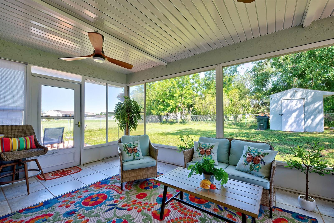
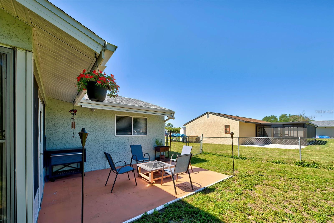
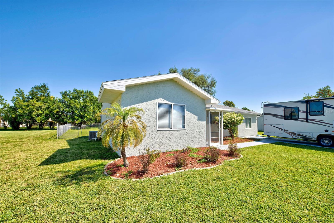
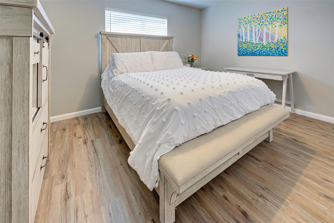
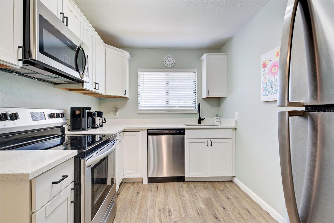
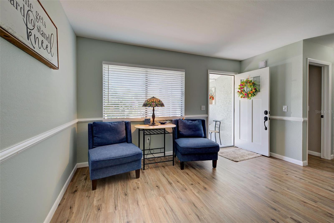
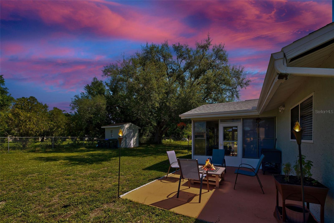
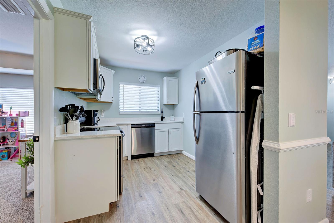
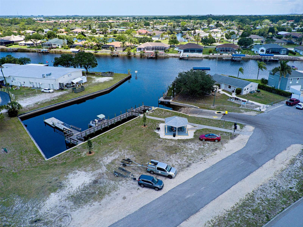
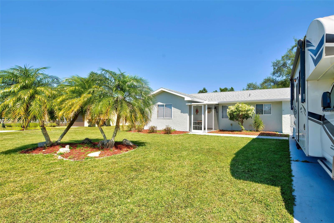
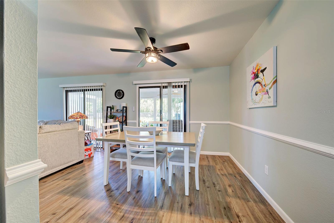
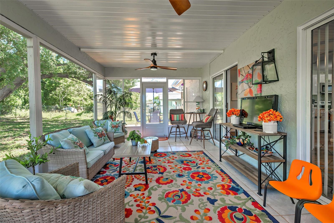
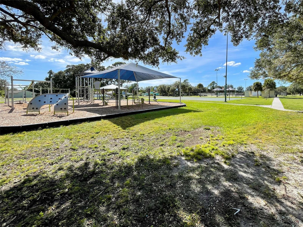
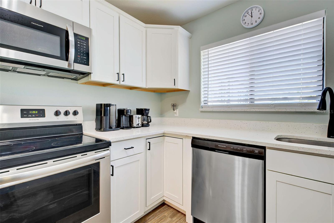
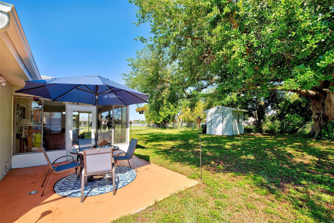
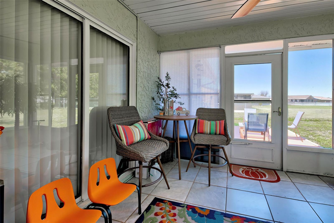
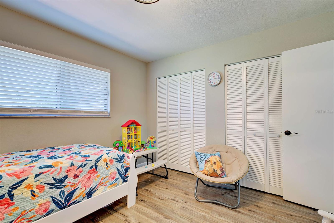
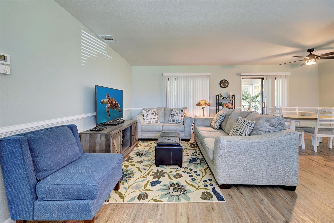
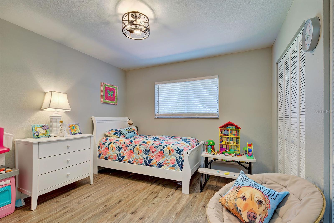
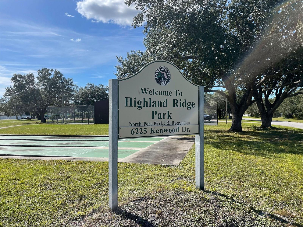
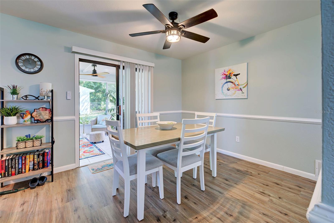
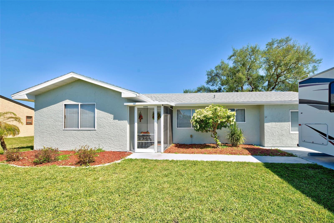
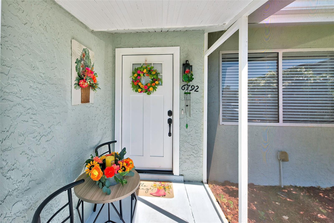
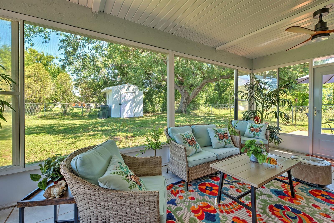
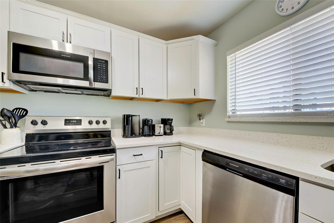
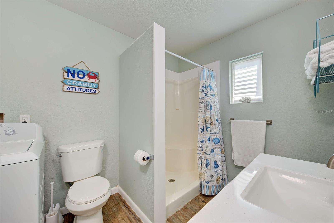
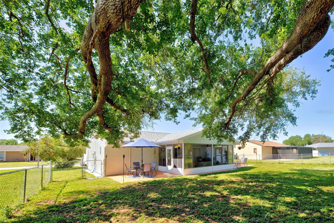
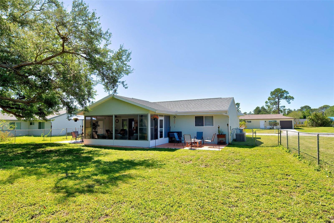
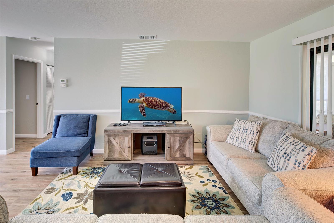
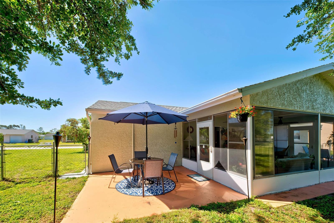
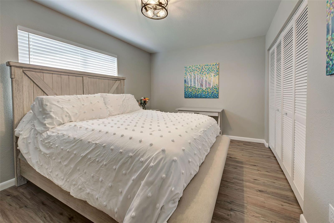
Active
6792 HIGDON RD
$299,900
Features:
Property Details
Remarks
$5,000.00 help towards closing costs!!! This splendid split 3-bedroom, 2-bathroom home harmoniously blends modern upgrades with a life of comfort and ease. Newly completed within the past two years included the replacement of windows, roof, air conditioner, electrical panel, and kitchen plumbing fixtures. Currently the Master bedroom is being used as a living area used for home schooling. Please view with a bedroom in mind. The other two bedrooms are on the other side of the house. Integral to its appeal is the property's provision of city water and sewer services, which assure dependable and efficient day-to-day living. The thoughtfully included 30-amp power outlet stands ready to accommodate a camper, extending a warm welcome to outdoor lovers or offering a novel way to entertain overnight guests. Storage and workspace needs are met by way of a powered shed well-suited for a variety of uses, be it a personal workshop, or simply a convenient place to store gardening tools and outdoor equipment. An expansive lanai has had air conditioning added making it into a year round livable space, while additional patio spaces flank either side of the residence; one designed for al fresco dining under the stars and the other inviting you to gather around a cozy fire pit. The home's situation outside of a flood zone is an extraordinary advantage, presenting not only a safeguard against natural elements but also potentially favoring homeowners with reduced insurance premiums.
Financial Considerations
Price:
$299,900
HOA Fee:
N/A
Tax Amount:
$3295
Price per SqFt:
$186.04
Tax Legal Description:
LOT 19 BLK 2516 50TH ADD TO PORT CHARLOTTE
Exterior Features
Lot Size:
10000
Lot Features:
N/A
Waterfront:
No
Parking Spaces:
N/A
Parking:
Off Street, Parking Pad
Roof:
Shingle
Pool:
No
Pool Features:
N/A
Interior Features
Bedrooms:
3
Bathrooms:
2
Heating:
Electric
Cooling:
Central Air
Appliances:
Dishwasher, Microwave, Range, Refrigerator
Furnished:
No
Floor:
Luxury Vinyl
Levels:
One
Additional Features
Property Sub Type:
Single Family Residence
Style:
N/A
Year Built:
1983
Construction Type:
Stucco
Garage Spaces:
No
Covered Spaces:
N/A
Direction Faces:
West
Pets Allowed:
No
Special Condition:
None
Additional Features:
Lighting
Additional Features 2:
N/A
Map
- Address6792 HIGDON RD
Featured Properties