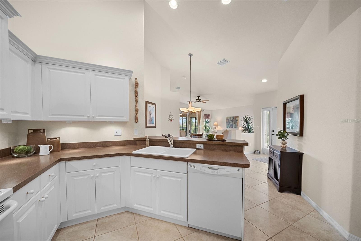
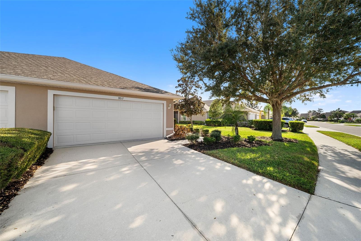
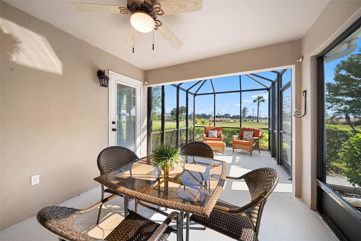
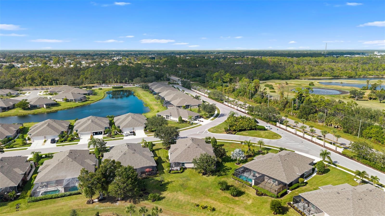
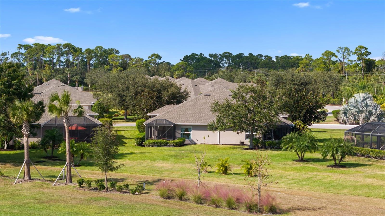
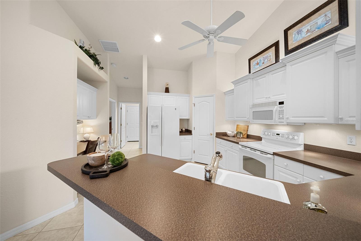
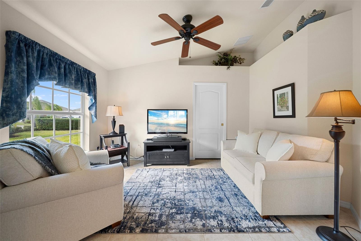
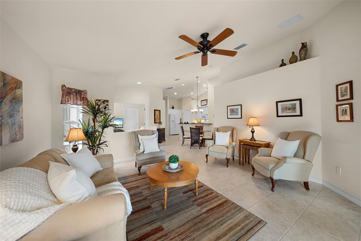
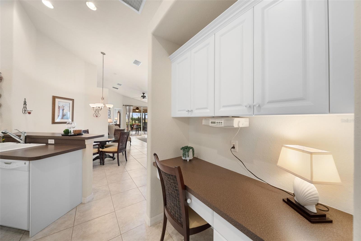
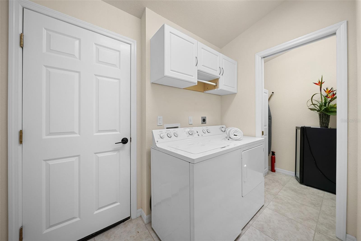
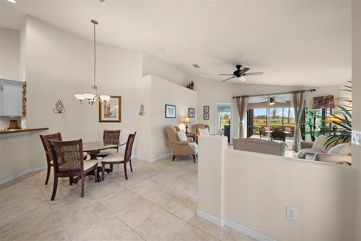
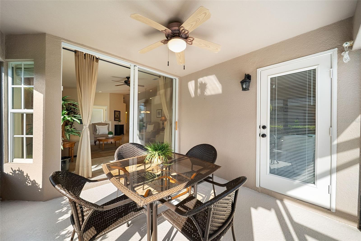
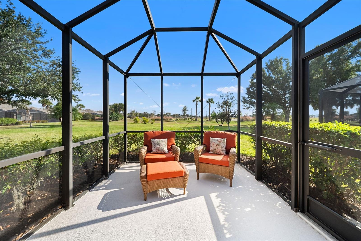
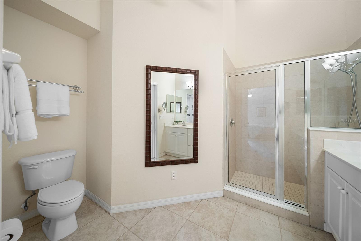
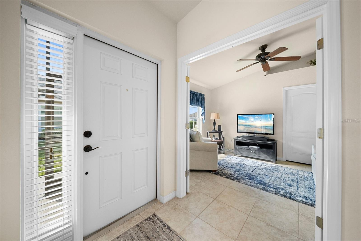
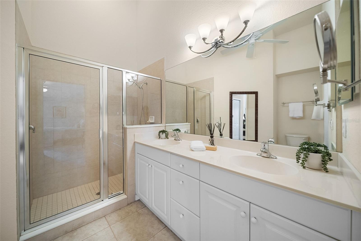
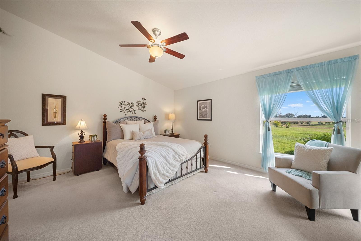
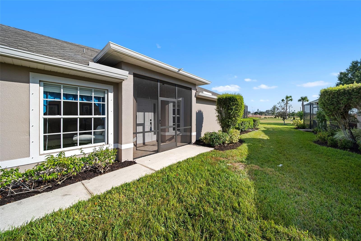
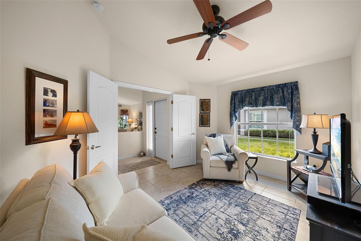
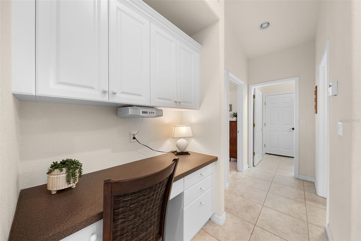
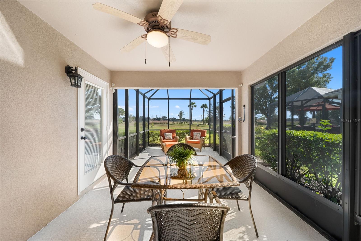
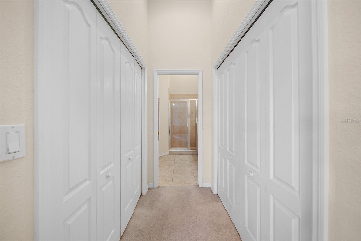
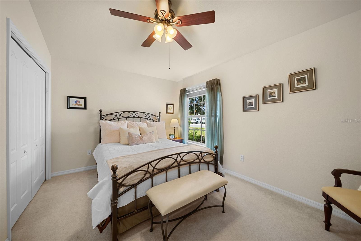
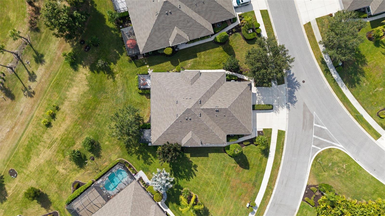
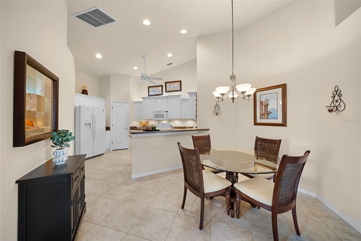
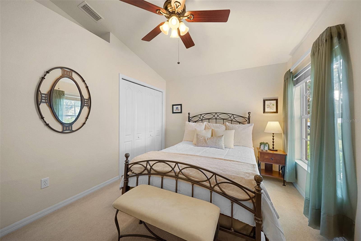
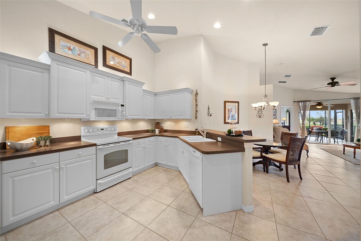
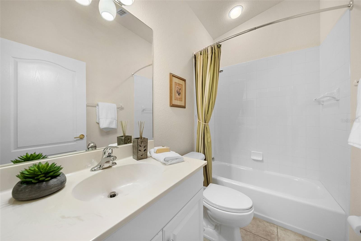
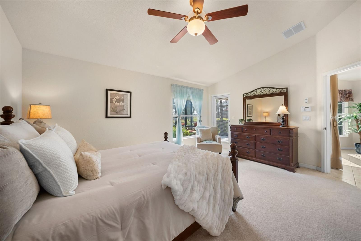
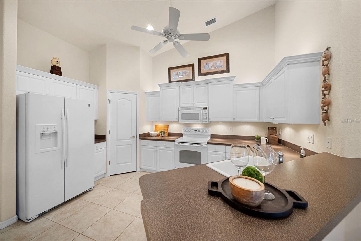
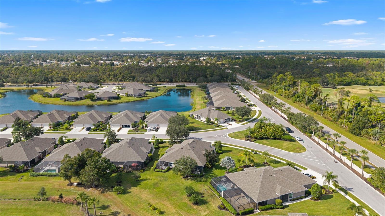
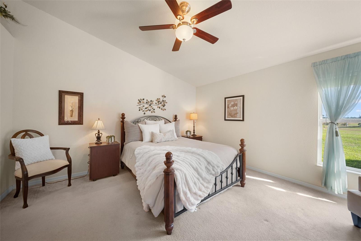
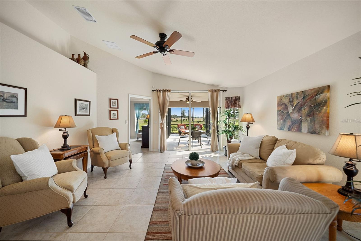
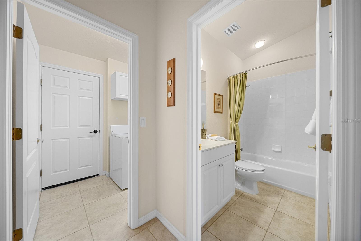
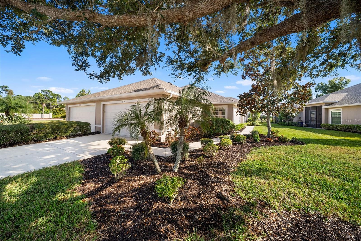
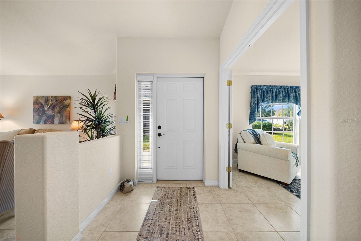
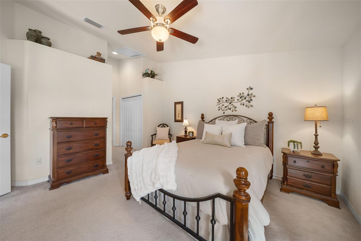
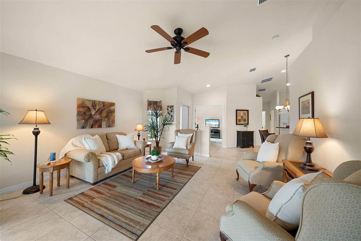
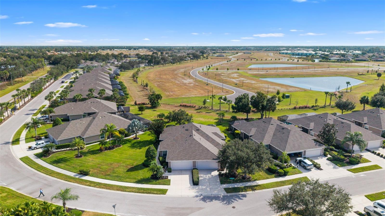
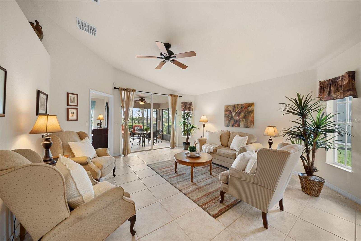
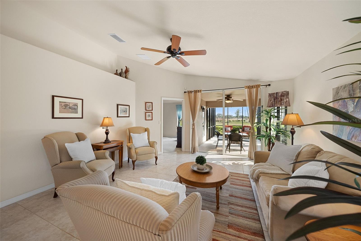
Active
3817 FAIRWAY DR
$292,500
Features:
Property Details
Remarks
Welcome to the charming Villas of Sabal Trace II in beautiful North Port! This fully furnished, turnkey villa offers easy living with 2 bedrooms, 2 bathrooms, and a spacious office/den that can easily serve as a third bedroom. The open-concept kitchen with its peninsula overlooks the dining and living areas, creating an inviting flow ideal for everyday living and effortless entertaining. The bright living room opens directly to the covered lanai—perfect for hosting friends, quiet morning coffee, or relaxing evening meals. The generous primary suite features a walk-in closet, a well-appointed 4-piece ensuite, and its own private walk-out to the lanai. A split floor plan offers privacy for guests, while the 2-car garage and ample interior storage add everyday convenience. Situated on an oversized lot, this property offers rare greenspace and added privacy in the extended backyard—truly a standout feature. Enjoy lush mature landscaping throughout the community, plus access to the sparkling community pool and clubhouse, allowing you to embrace the Florida lifestyle year-round. Located just minutes from shopping, dining, and amenities along Tamiami Trail, this villa is the perfect opportunity to enjoy maintenance-free living in the sought-after Villas of Sabal Trace II — at an exceptional value!
Financial Considerations
Price:
$292,500
HOA Fee:
840
Tax Amount:
$4678
Price per SqFt:
$198.04
Tax Legal Description:
LOT 16, VILLAS OF SABAL TRACE PHASE 2
Exterior Features
Lot Size:
8154
Lot Features:
Irregular Lot, Landscaped, Level, Oversized Lot, Sidewalk, Paved
Waterfront:
No
Parking Spaces:
N/A
Parking:
Driveway, Garage Door Opener, Ground Level, Guest
Roof:
Shingle
Pool:
No
Pool Features:
N/A
Interior Features
Bedrooms:
2
Bathrooms:
2
Heating:
Central, Electric
Cooling:
Central Air
Appliances:
Dishwasher, Disposal, Dryer, Electric Water Heater, Microwave, Range, Refrigerator, Washer, Wine Refrigerator
Furnished:
Yes
Floor:
Carpet, Tile
Levels:
One
Additional Features
Property Sub Type:
Villa
Style:
N/A
Year Built:
2006
Construction Type:
Concrete, Other, Stucco
Garage Spaces:
Yes
Covered Spaces:
N/A
Direction Faces:
Northwest
Pets Allowed:
No
Special Condition:
None
Additional Features:
Hurricane Shutters, Rain Gutters, Sidewalk
Additional Features 2:
See HOA docs for more information.
Map
- Address3817 FAIRWAY DR
Featured Properties