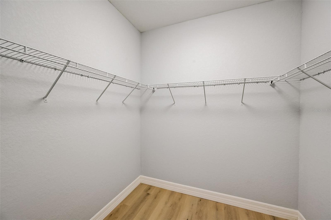
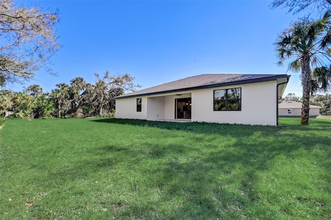
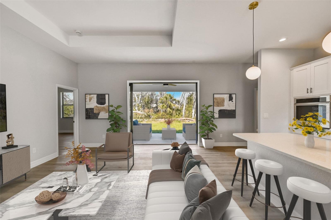
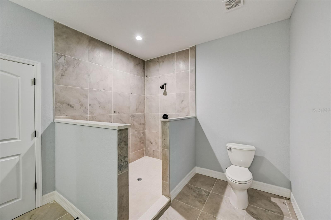
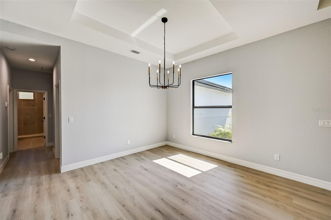
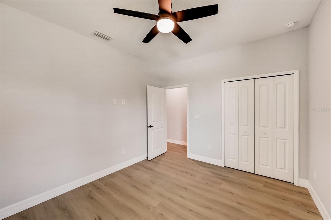
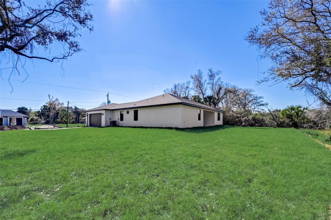
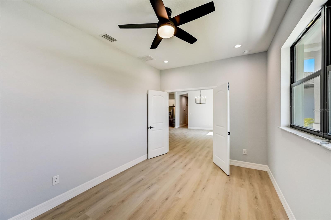
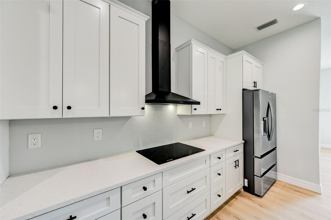
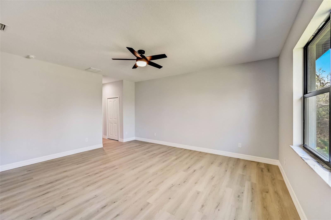
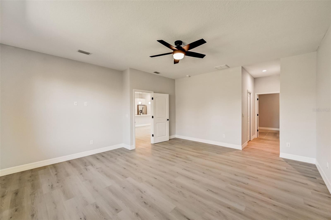
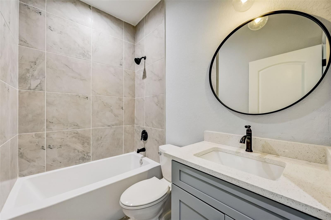
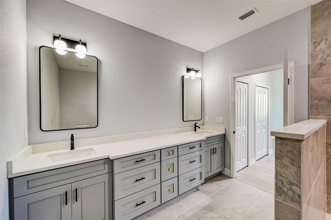
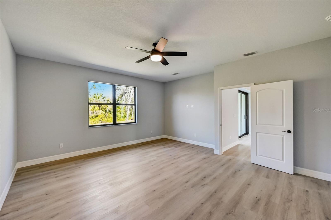
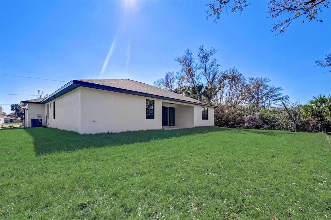
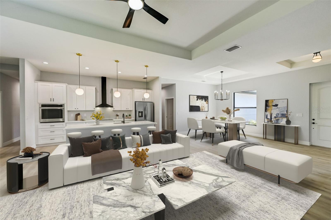
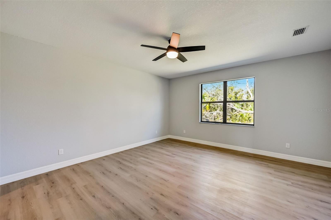
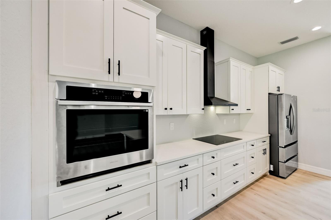
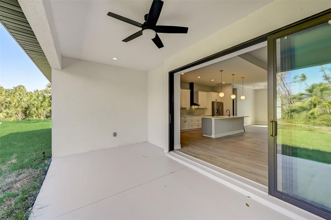
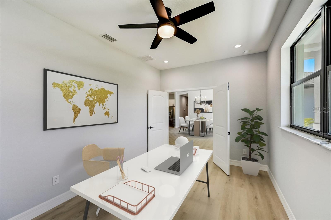
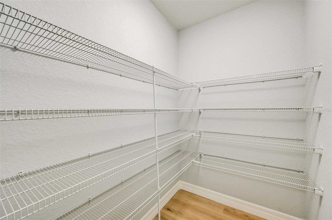
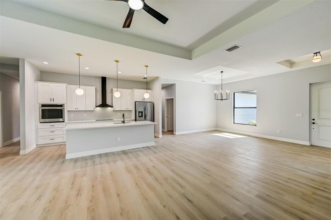
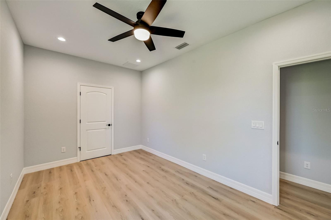
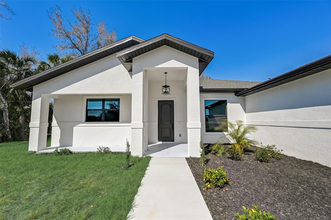
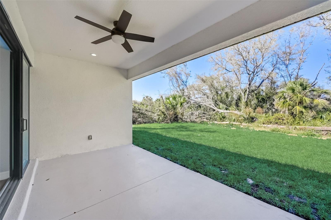
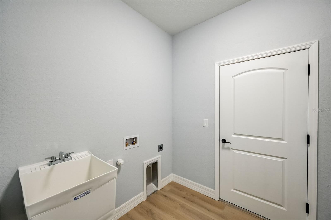
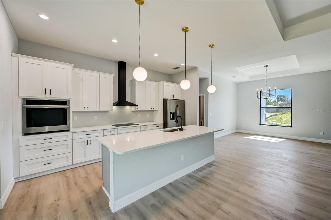
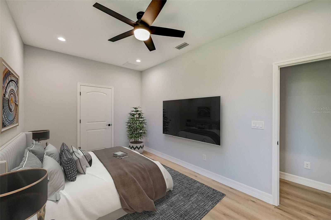
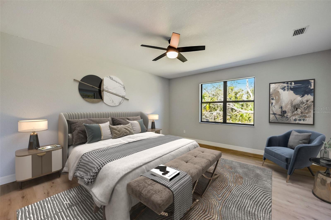
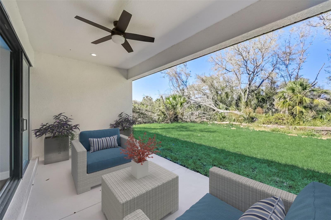
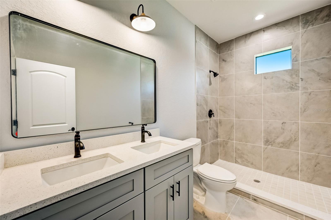
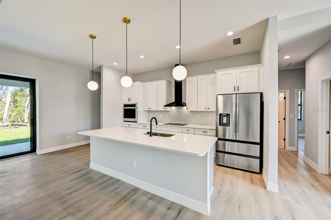
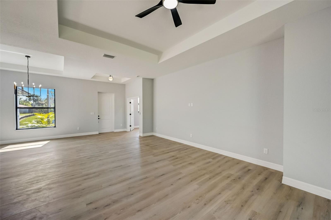
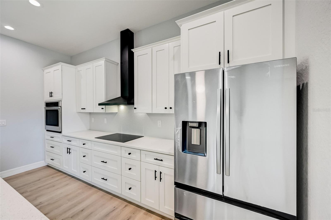
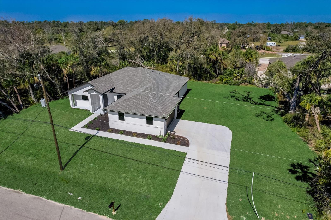
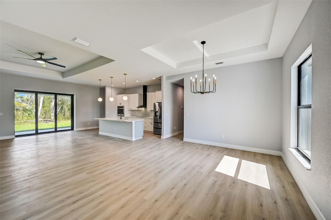
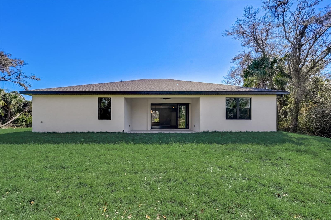
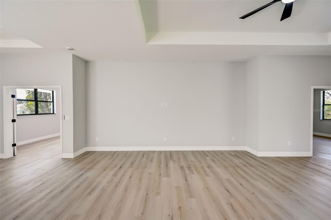
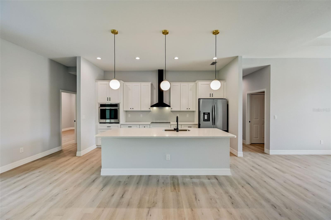
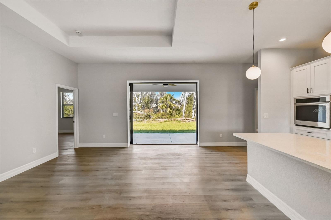
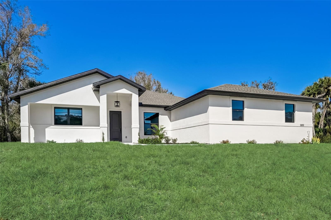
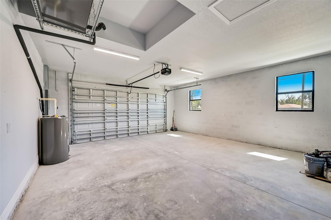
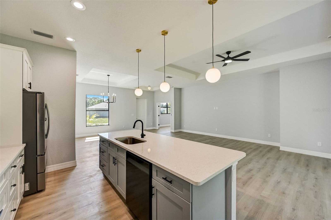
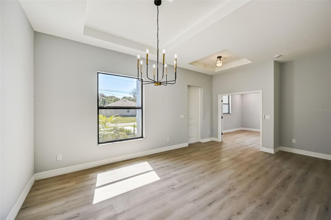
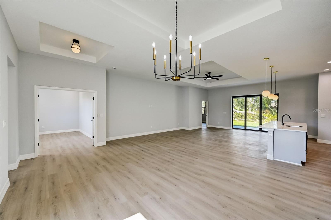
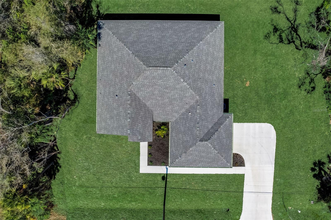
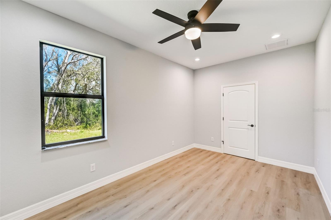
Active
3850 SKYWAY AVE
$499,999
Features:
Property Details
Remarks
One or more photos have been virtually staged. Motivated seller. Why wait to build when this beautiful, move-in-ready home has everything you’re looking for? Situated on a double lot for added privacy and abundant outdoor space, this nearly 2,500 sq. ft. residence offers a thoughtfully designed split floor plan with 4 bedrooms, 3 full bathrooms (each with double sinks), plus a den. Inside, you’ll find laminate flooring throughout the main living areas and tile in all bathrooms. A grand entryway welcomes you into the home, leading to an open floor plan featuring tray ceilings in the dining and living rooms, neutral paint tones, and ample natural light. The bright, spacious layout seamlessly connects the living, dining, and kitchen areas—ideal for entertaining or relaxing with family. The chef’s kitchen showcases quartz countertops, stainless steel appliances, and a large center island perfect for meal prep or gathering. Additional highlights include a large walk-in pantry, oversized 2-car garage, spray foam insulation, and hurricane-impact windows. The oversized primary suite features a generous walk-in closet with built-ins and a spa-like bathroom with dual vanities. On the opposite side of the home, two additional spacious bedrooms share a full guest bath with dual sinks, providing privacy and convenience. This property is minutes from shopping, dining, and top-rated schools, and just 20 minutes from the beach. Future area enhancements include Imagine School opening for the 2026–2027 school year and Sarasota Memorial Hospital opening Fall 2028. Don’t miss your chance to see this incredible home—schedule your showing today and discover your dream home!
Financial Considerations
Price:
$499,999
HOA Fee:
N/A
Tax Amount:
$7147
Price per SqFt:
$203.58
Tax Legal Description:
LOTS 29 & 30, BLK 872, 16TH ADD TO PORT CHARLOTTE
Exterior Features
Lot Size:
10000
Lot Features:
Paved
Waterfront:
No
Parking Spaces:
N/A
Parking:
N/A
Roof:
Shingle
Pool:
No
Pool Features:
N/A
Interior Features
Bedrooms:
4
Bathrooms:
3
Heating:
Central, Electric
Cooling:
Central Air
Appliances:
Dishwasher, Disposal, Electric Water Heater, Microwave, Range, Refrigerator
Furnished:
Yes
Floor:
Laminate, Tile
Levels:
One
Additional Features
Property Sub Type:
Single Family Residence
Style:
N/A
Year Built:
2024
Construction Type:
Block, Stucco
Garage Spaces:
Yes
Covered Spaces:
N/A
Direction Faces:
Southwest
Pets Allowed:
No
Special Condition:
None
Additional Features:
Other
Additional Features 2:
N/A
Map
- Address3850 SKYWAY AVE
Featured Properties