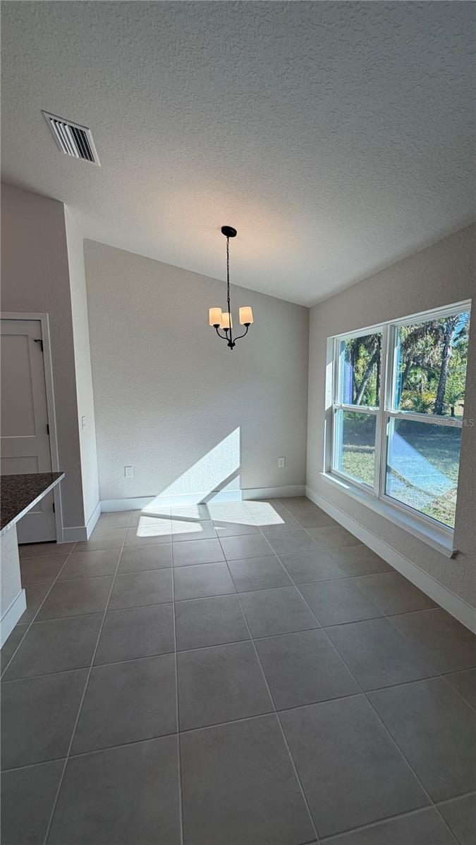
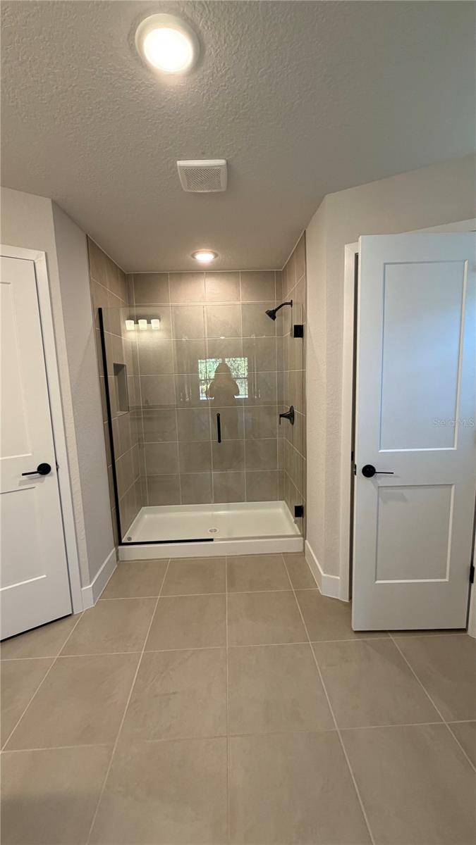
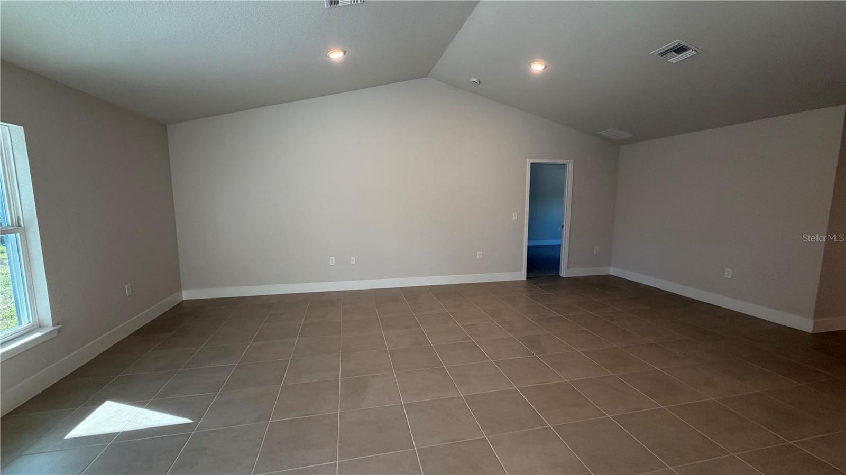
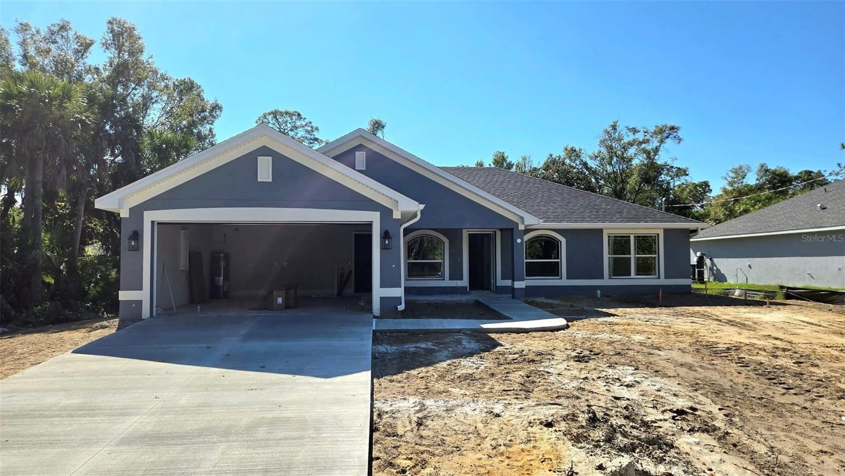
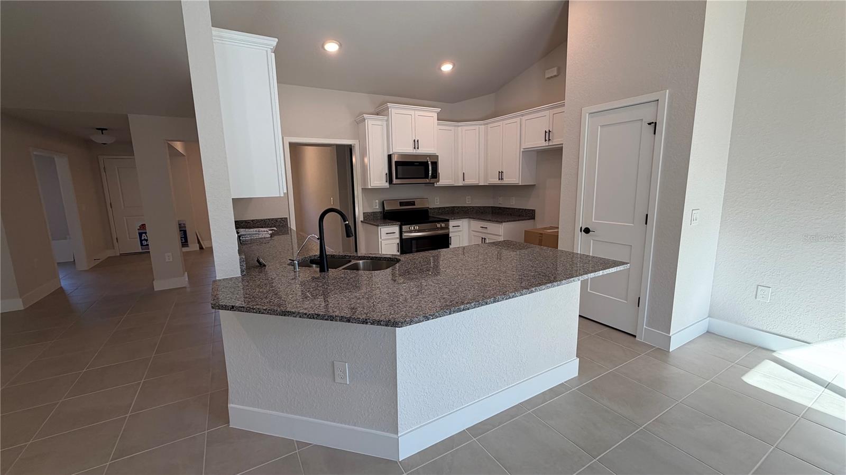
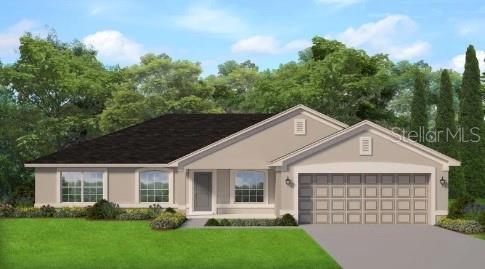
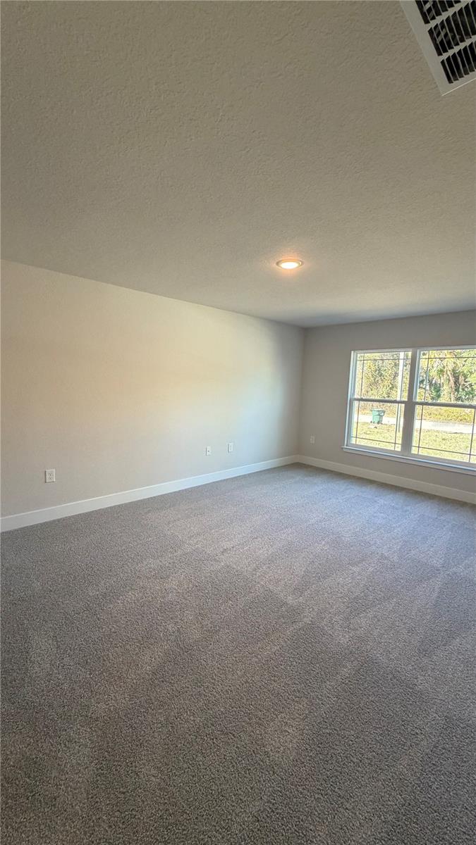
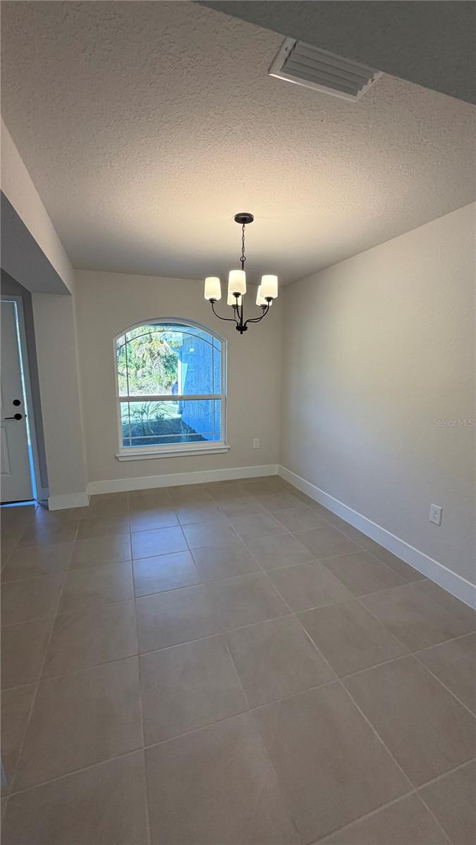
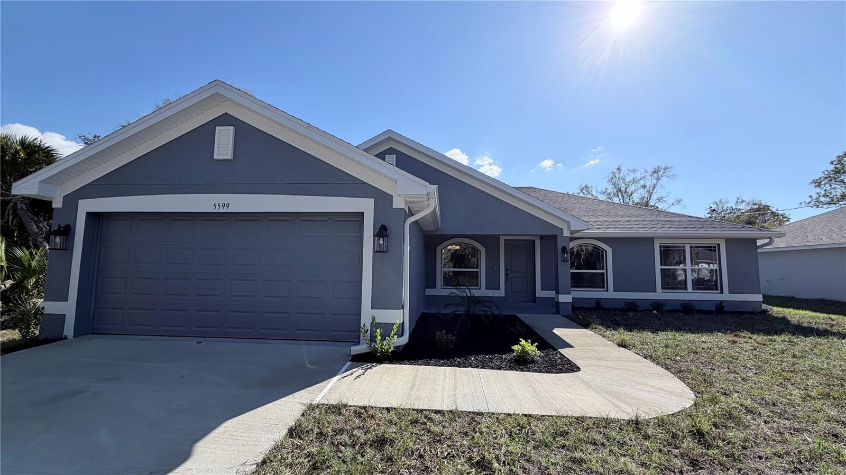
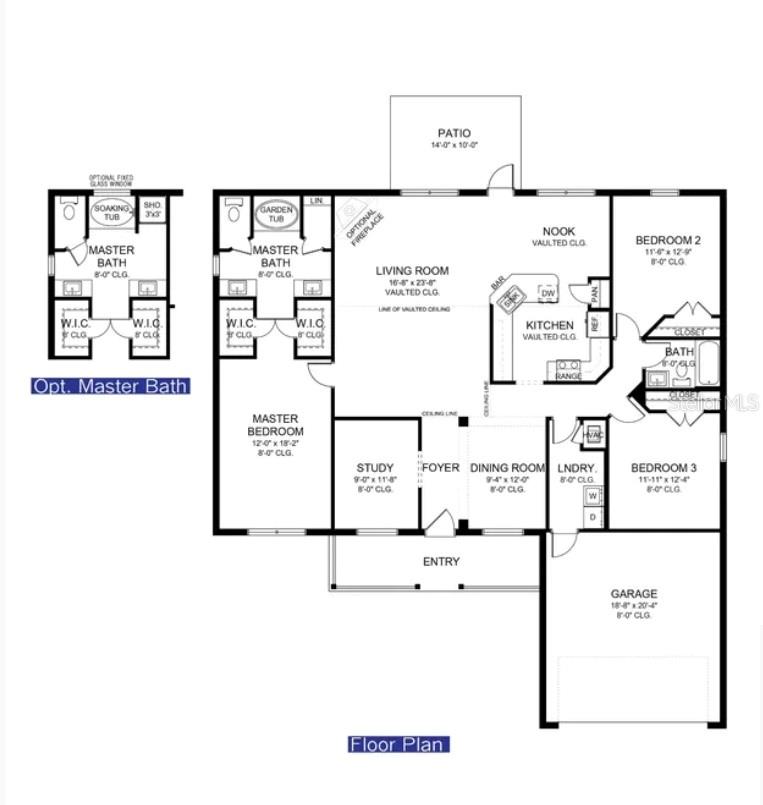
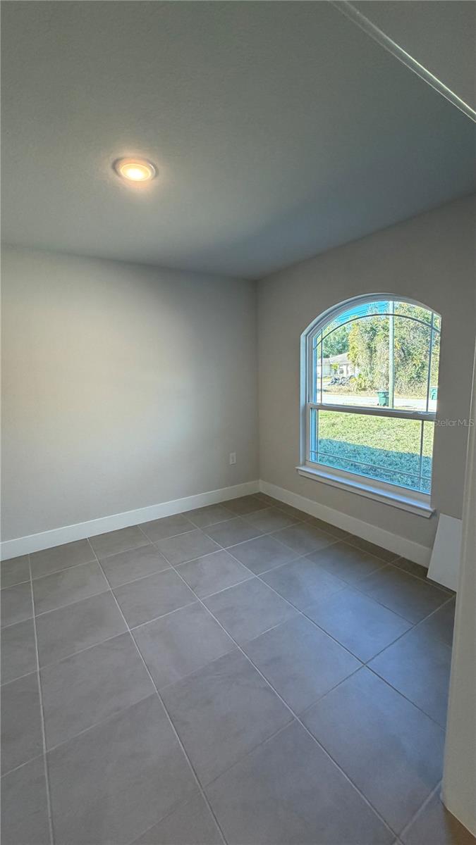
Active
5599 CENTRO AVE
$346,500
Features:
Property Details
Remarks
Under Construction. Step into the spacious 2010 Adams Homes model, a thoughtfully designed home that blends comfort and functionality. Offering just over 2,000 sq. ft. of living space, this split floor plan includes 4 bedrooms, 2 bathrooms, and a versatile den, perfect for a home office, study, or flex space. The open-concept layout features a large family room that flows seamlessly into the kitchen and dining areas, making it ideal for entertaining or family gatherings. The kitchen is appointed with granite countertops, modern finishes, and ample counter space, while the owner’s suite includes a private bath and generous walk-in closets. Additional highlights include ceramic tile throughout the main living areas, cozy carpet in the bedrooms, a 2-car garage, and quality construction throughout. With its combination of space, style, and value, the 2010 model is a popular choice for families seeking a move-in ready home with room to grow.
Financial Considerations
Price:
$346,500
HOA Fee:
N/A
Tax Amount:
$675
Price per SqFt:
$172.39
Tax Legal Description:
LOT 11 BLK 1048 24TH ADD TO PORT CHARLOTTE
Exterior Features
Lot Size:
10000
Lot Features:
Cleared
Waterfront:
No
Parking Spaces:
N/A
Parking:
Driveway, Ground Level
Roof:
Shingle
Pool:
No
Pool Features:
N/A
Interior Features
Bedrooms:
3
Bathrooms:
2
Heating:
Electric
Cooling:
Central Air
Appliances:
Dishwasher, Electric Water Heater, Microwave, Range, Water Filtration System, Water Purifier, Water Softener
Furnished:
Yes
Floor:
Carpet, Ceramic Tile
Levels:
One
Additional Features
Property Sub Type:
Single Family Residence
Style:
N/A
Year Built:
2015
Construction Type:
Block
Garage Spaces:
Yes
Covered Spaces:
N/A
Direction Faces:
North
Pets Allowed:
No
Special Condition:
None
Additional Features:
Hurricane Shutters, Rain Gutters
Additional Features 2:
N/A
Map
- Address5599 CENTRO AVE
Featured Properties