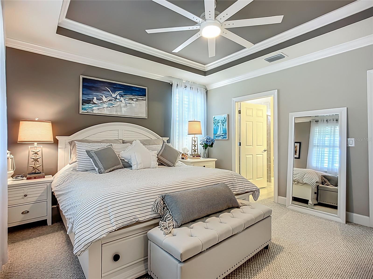
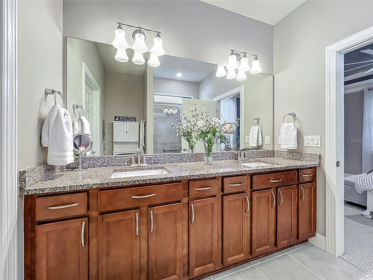
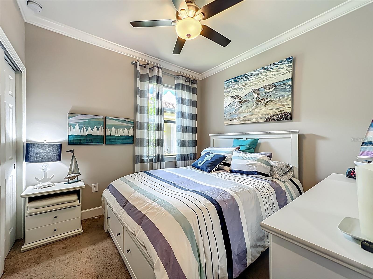
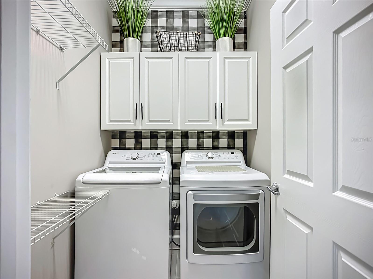
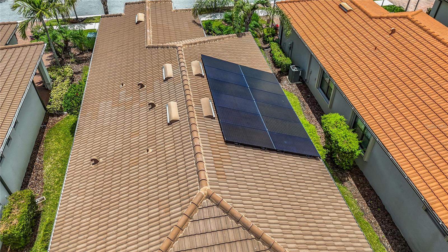
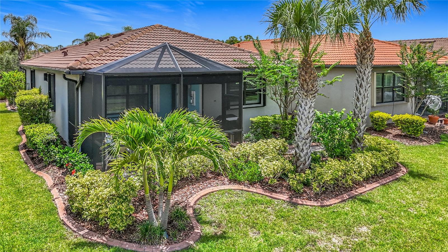
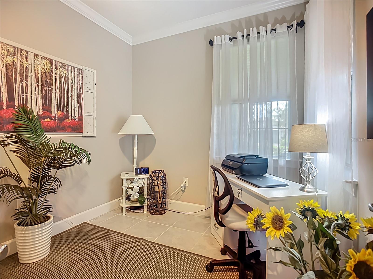
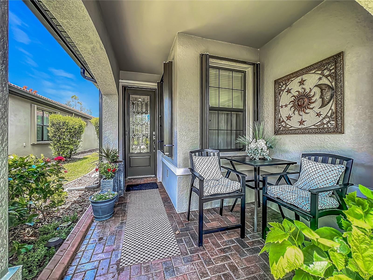
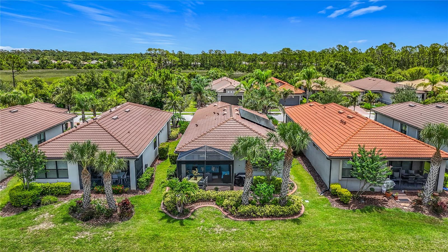
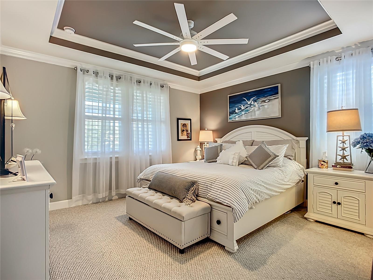
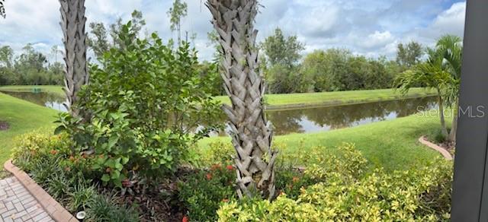
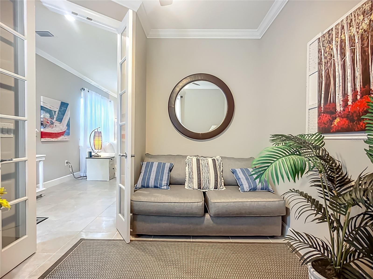
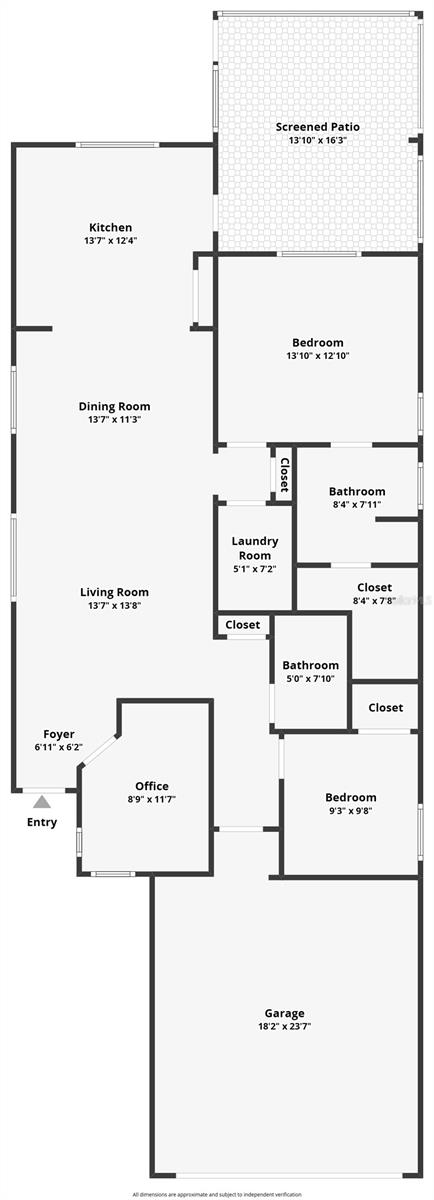
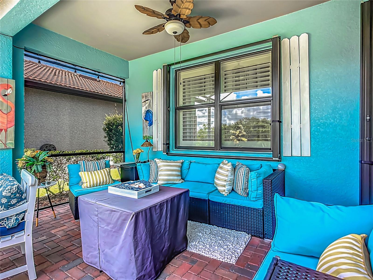
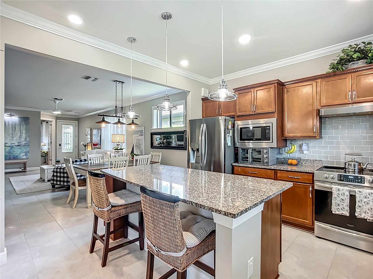
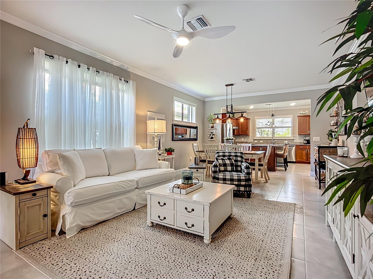
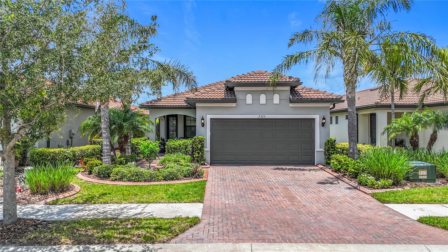
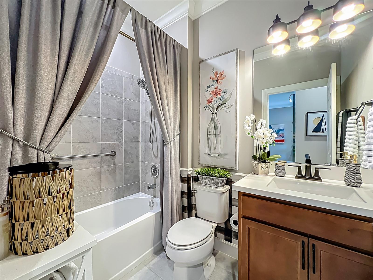
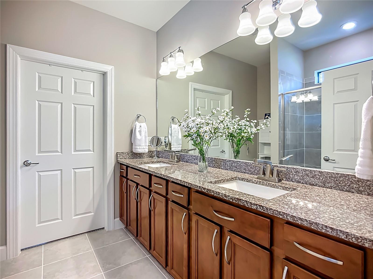
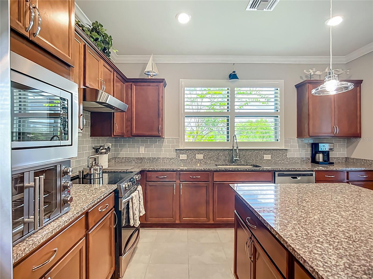
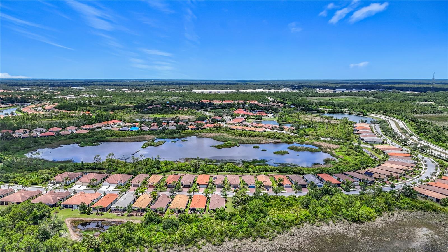
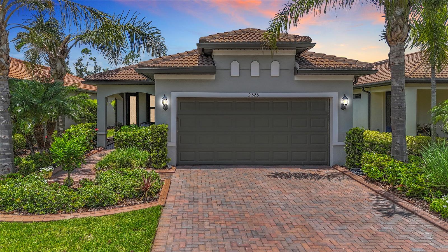
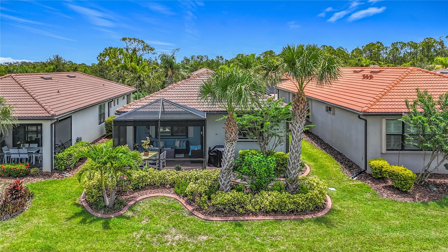
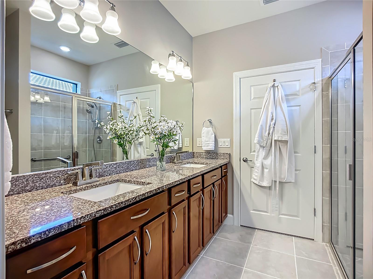
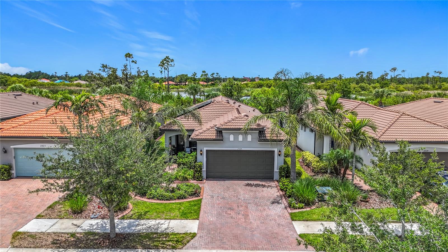
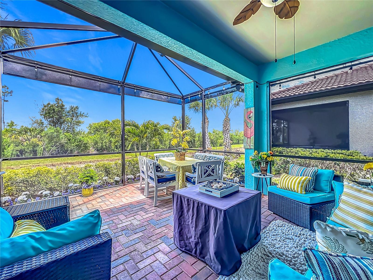
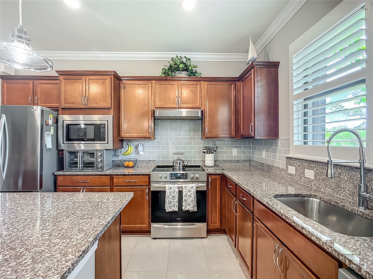
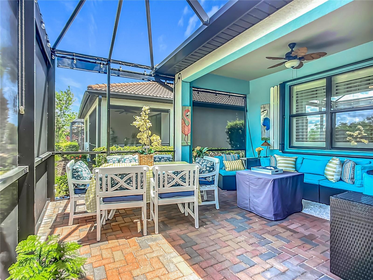
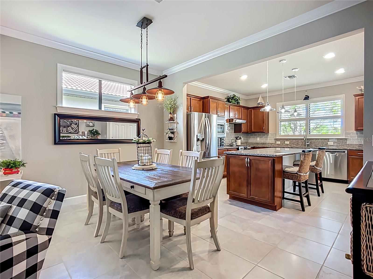
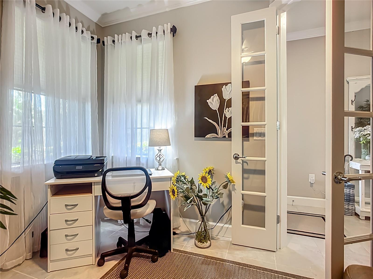
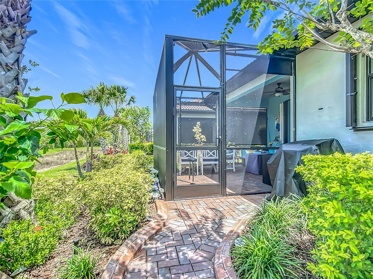
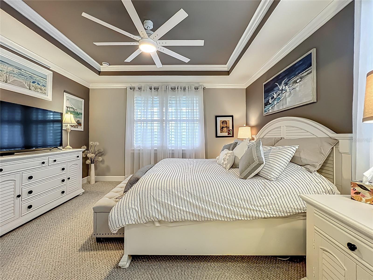
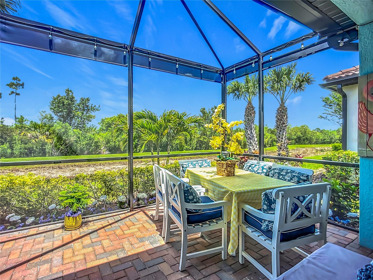
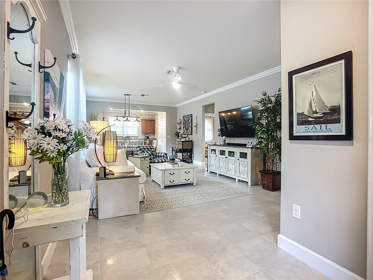
Active
2525 DAISY DR
$350,000
Features:
Property Details
Remarks
Welcome to this meticulously maintained 3-bedroom, 2-bath home in the Del Webb 55+ community at Cypress Falls. Offering 1,434 square feet of thoughtfully designed space, this 2018-Pulte built gem is decorated with high-end selections—including crown molding, recessed lighting, and a flowing open layout. The heart of the home is the spectacular kitchen, featuring a huge center island ideal for entertaining and everyday living. One of the three bedrooms doubles perfectly as a den or home office, giving you flexibility. Relax on the oversized screened lanai, where tranquil views of the greenbelt and natural preserve provide privacy and serenity. Enjoy maintenance-free living, with lawn care included, allowing you more time to take advantage of Del Webb’s resort-style amenities—including pools, fitness center, clubhouse, tennis, pickleball and a full calendar of social activities. The home also features mounted accordion-style hurricane shutters for peace of mind. Designer-quality furnishings may be available separately, making this a truly move-in-ready opportunity. Don't miss your chance to live in one of the area’s most sought-after 55+ communities of Cypress Falls. Schedule your private showing today!
Financial Considerations
Price:
$350,000
HOA Fee:
1276.33
Tax Amount:
$5764.22
Price per SqFt:
$244.07
Tax Legal Description:
LOT 159, CYPRESS FALLS PHASE 2C, PB 52 PG 84-92
Exterior Features
Lot Size:
4694
Lot Features:
Greenbelt, Landscaped, Paved
Waterfront:
No
Parking Spaces:
N/A
Parking:
N/A
Roof:
Tile
Pool:
No
Pool Features:
N/A
Interior Features
Bedrooms:
3
Bathrooms:
2
Heating:
Central, Electric
Cooling:
Central Air
Appliances:
Disposal, Dryer, Microwave, Refrigerator, Washer
Furnished:
No
Floor:
Carpet, Ceramic Tile
Levels:
One
Additional Features
Property Sub Type:
Single Family Residence
Style:
N/A
Year Built:
2018
Construction Type:
Concrete, Stucco
Garage Spaces:
Yes
Covered Spaces:
N/A
Direction Faces:
East
Pets Allowed:
No
Special Condition:
None
Additional Features:
Garden
Additional Features 2:
55+ community. Contact HOA for details
Map
- Address2525 DAISY DR
Featured Properties