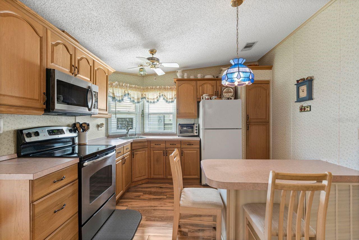
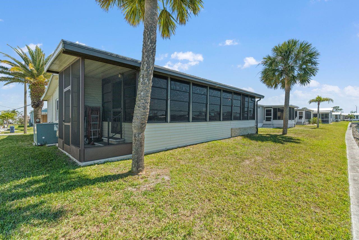
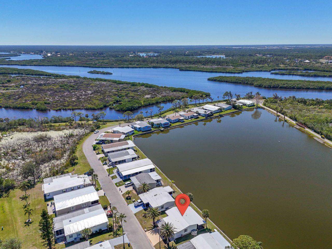
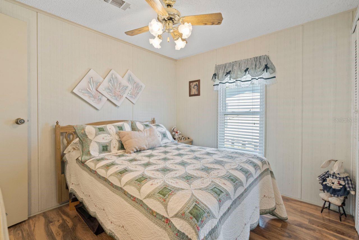
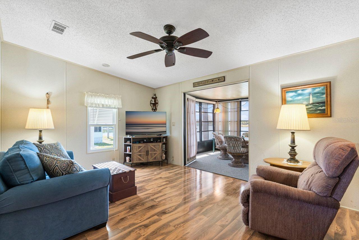
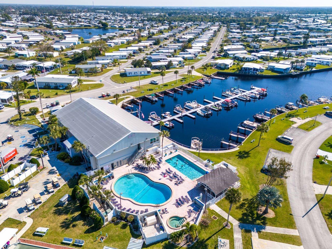
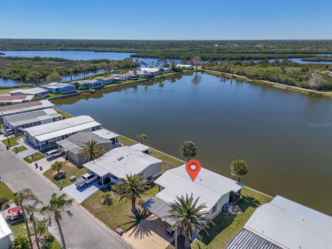
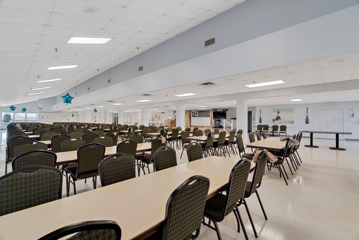
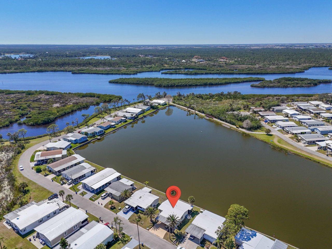
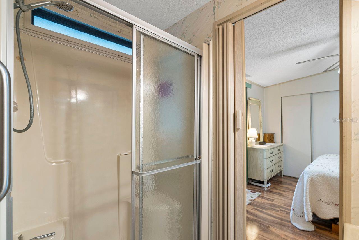
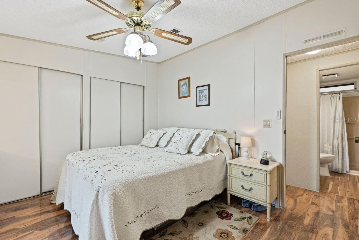
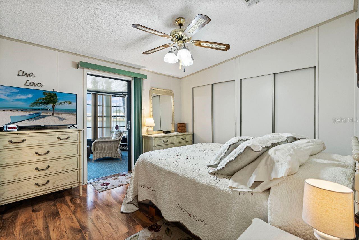
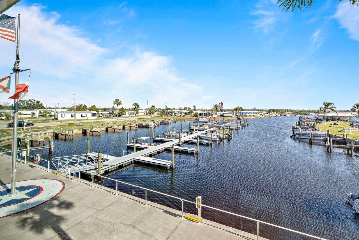
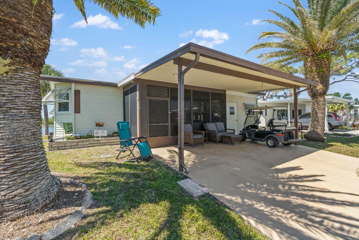
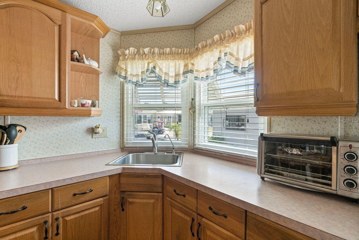
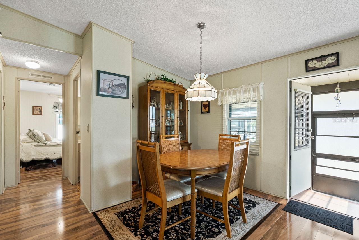
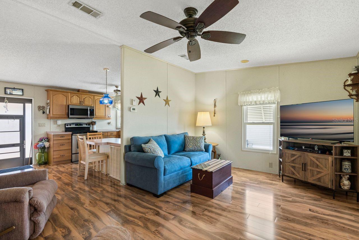
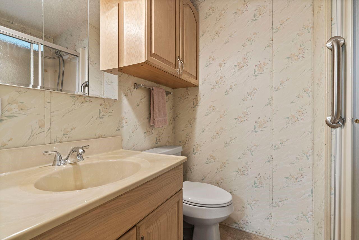
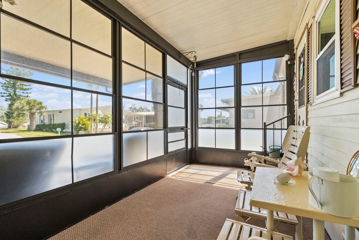
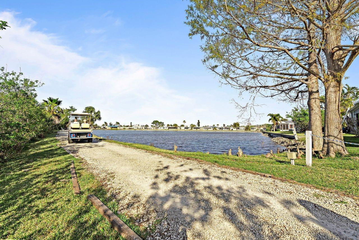
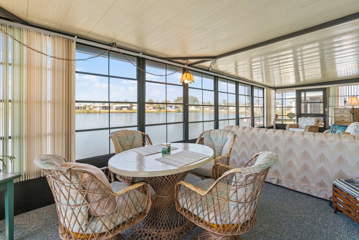
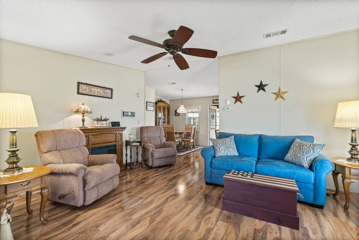
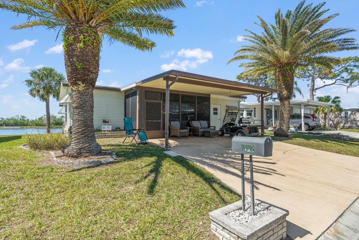
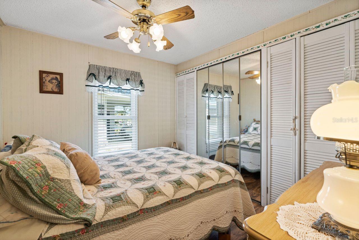
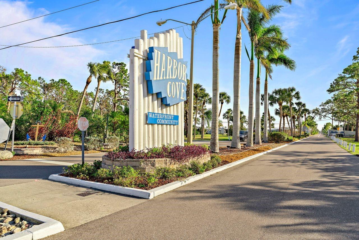
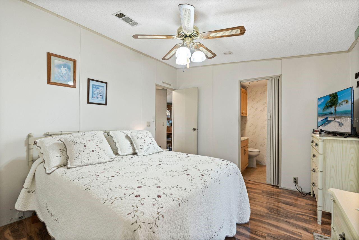
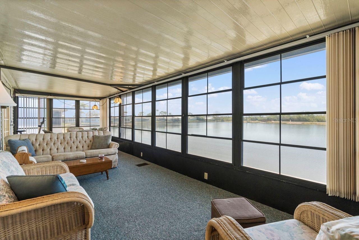
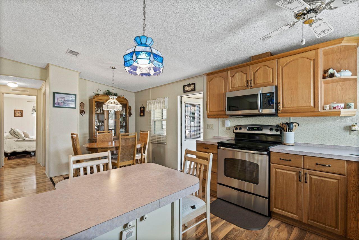
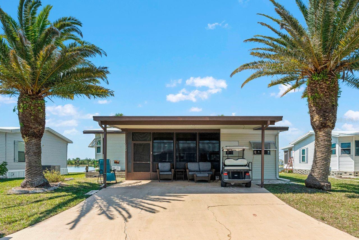
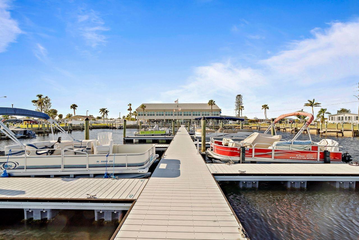
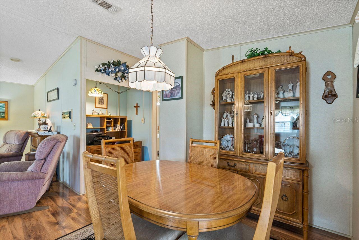
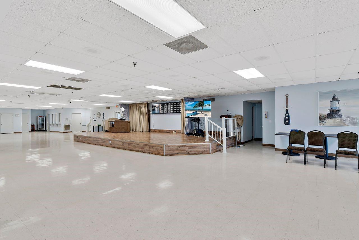

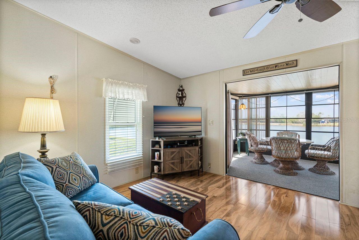
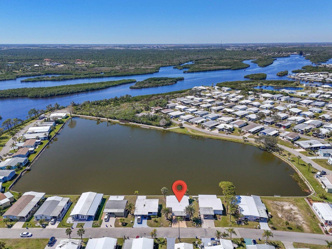
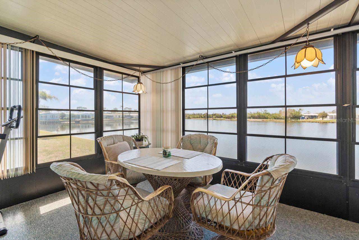
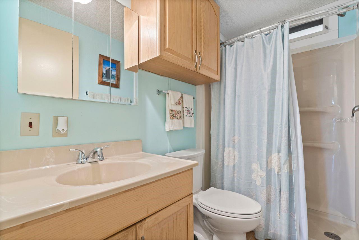
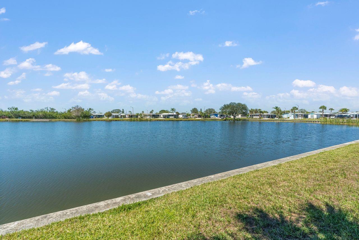
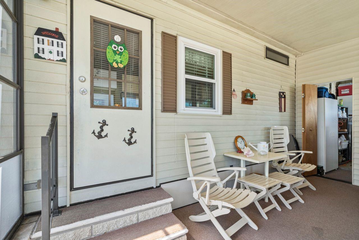
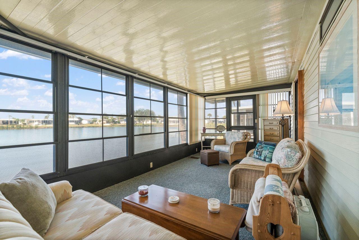
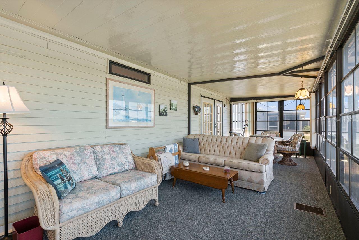

Active
772 IMPERIAL DR
$210,000
Features:
Property Details
Remarks
Live the LAKEFRONT dream in this adorable 2-bedroom, 2-bath home in the desirable 55+ GULF ACCESS community of Harbor Cove. Imagine enjoying dinner or happy hour beverages from your 32-foot long LAKESIDE enclosed lanai watching breathtaking sunsets over the water! This room adds approx. 320 SF to the living space and wildlife viewing is a wonderful everyday occurrence here. This charming cottage style home features vaulted ceilings and attractive low-maintenance laminate flooring with both the living room and primary suite having direct lanai access and views. Tons of closet space in both bedrooms and the primary has an ensuite bathroom with walk in shower. Nice dining area adjacent to the kitchen and the small office nook has many possibilities. Updates include the kitchen range and microwave, newer roof (2023) and all windows replaced (2017). In front find a carport, covered enclosed porch and storage shed. Most furnishings are included. With HOA fees of only $150/month, including lawn mowing, a Membership Share and seawall maintenance, you'll have more time to indulge in the incredible amenities: two pools, a spa, tennis, pickleball, shuffleboard, bocce courts, billiards, fishing and a fitness center. The huge 2-story activities center overlooking the 90-slip marina hosts dances, parties, picnics, card games and more. You’ll have Gulf access via the Myakka River and can rent a boat slip for just $100 a year! Dining, shopping, medical services, parks and beaches are a short drive away. Don't miss out on this opportunity to live the resort lifestyle at an affordable price!
Financial Considerations
Price:
$210,000
HOA Fee:
150
Tax Amount:
$935
Price per SqFt:
$254.24
Tax Legal Description:
UNIT 772 HARBOR COVE
Exterior Features
Lot Size:
4365
Lot Features:
FloodZone, In County, Landscaped, Near Marina
Waterfront:
Yes
Parking Spaces:
N/A
Parking:
N/A
Roof:
Membrane
Pool:
No
Pool Features:
N/A
Interior Features
Bedrooms:
2
Bathrooms:
2
Heating:
Central, Electric
Cooling:
Central Air
Appliances:
Disposal, Dryer, Electric Water Heater, Exhaust Fan, Microwave, Range, Refrigerator, Washer
Furnished:
Yes
Floor:
Carpet, Laminate
Levels:
One
Additional Features
Property Sub Type:
Manufactured Home - Post 1977
Style:
N/A
Year Built:
1988
Construction Type:
Vinyl Siding, Wood Frame
Garage Spaces:
No
Covered Spaces:
N/A
Direction Faces:
East
Pets Allowed:
No
Special Condition:
None
Additional Features:
Awning(s), Lighting, Sliding Doors, Storage
Additional Features 2:
2 month min. Tenant approval required.
Map
- Address772 IMPERIAL DR
Featured Properties