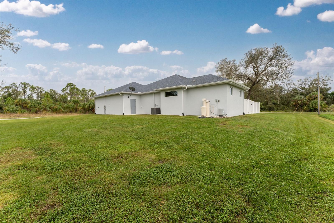
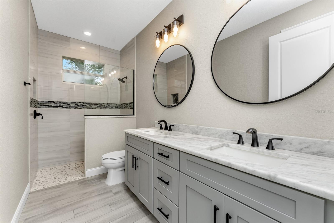
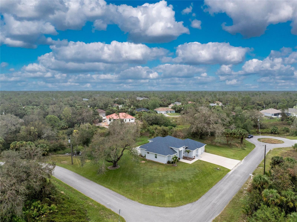
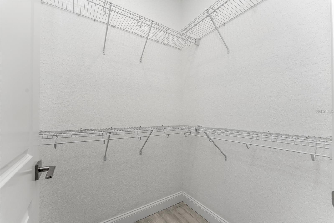
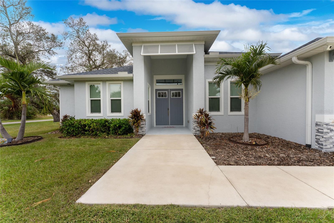
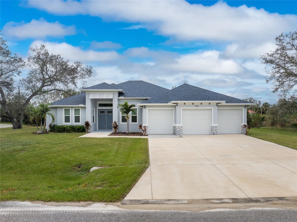
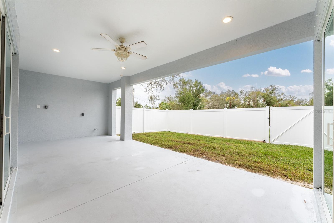

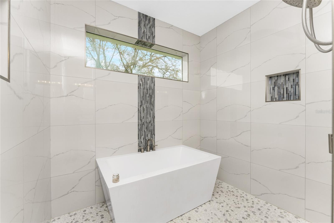
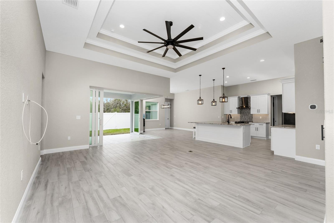
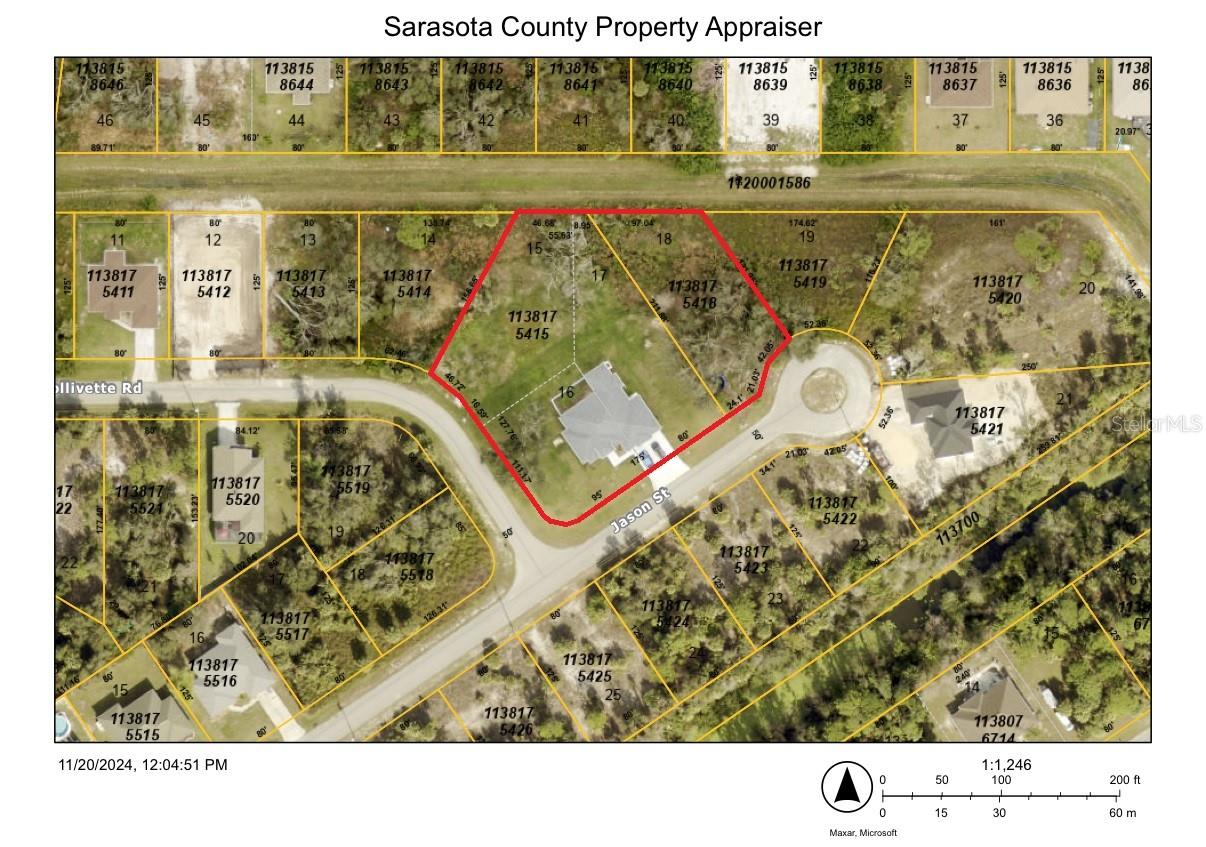
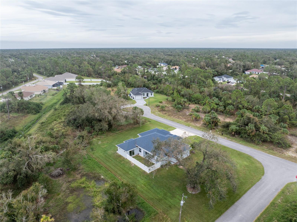
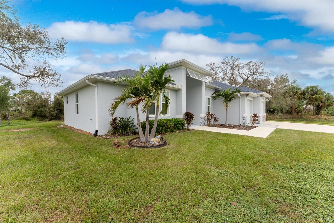

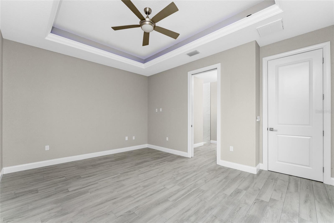
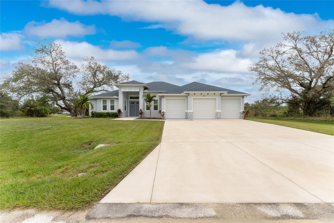
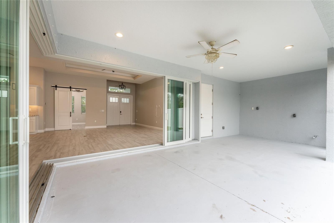
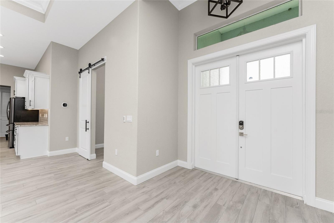
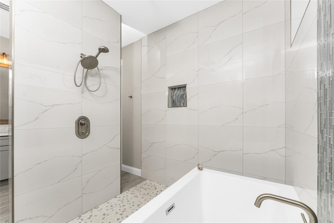
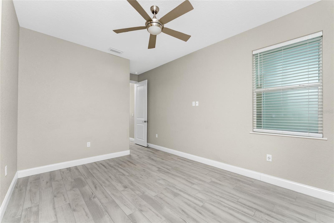
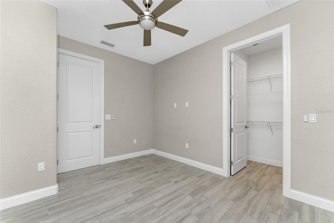
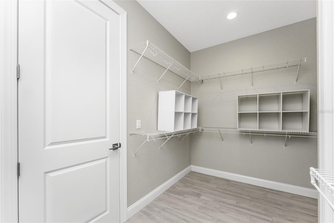
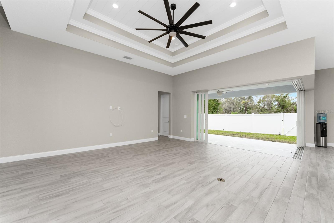
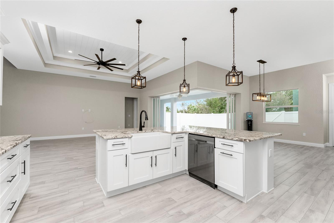
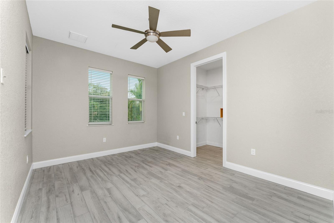

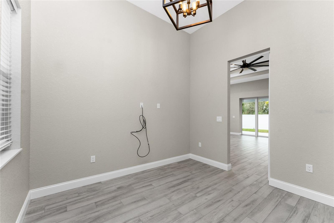
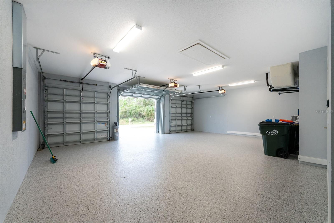
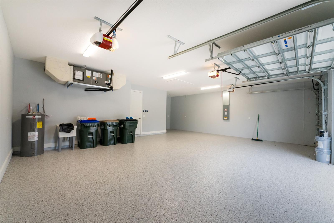
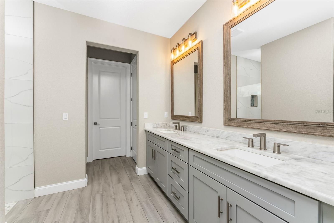
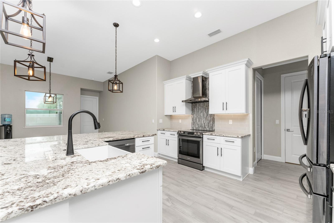
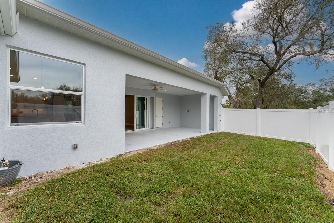
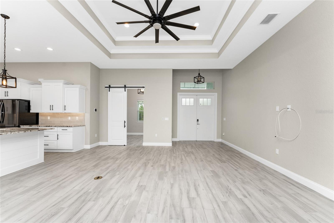
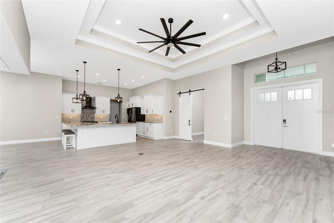
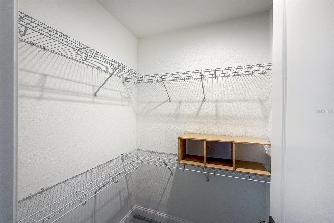
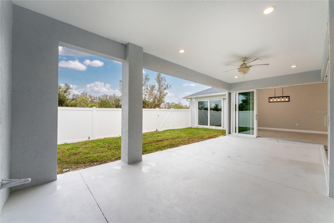
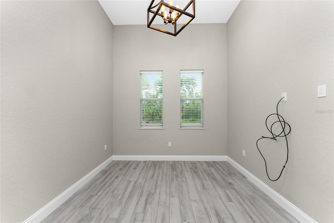

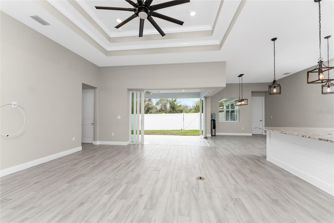
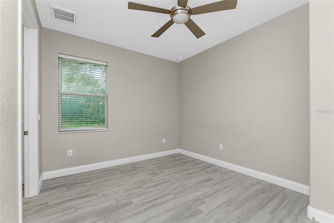
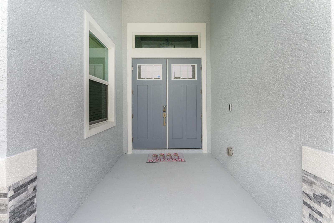
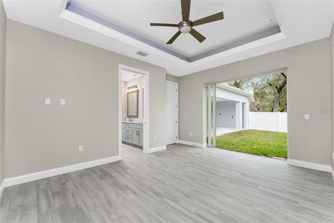
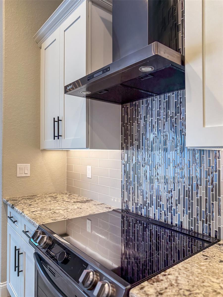
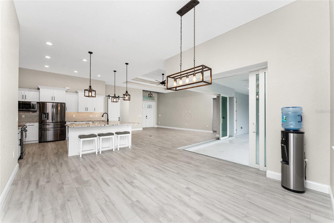
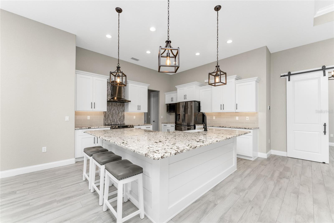
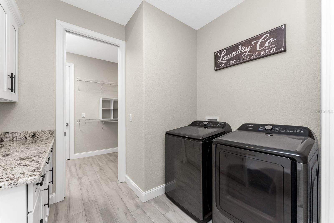
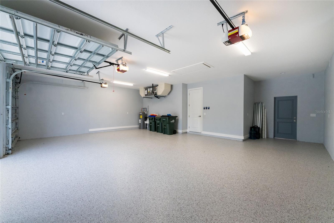

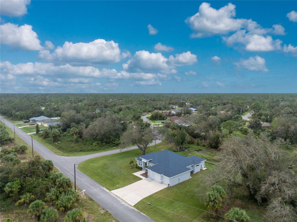

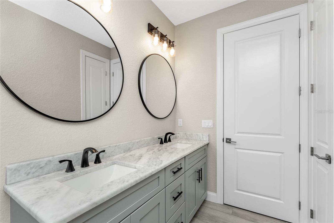
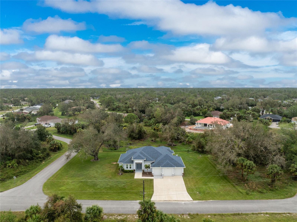
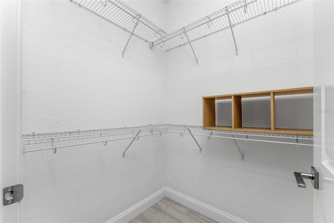
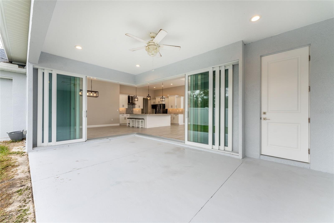
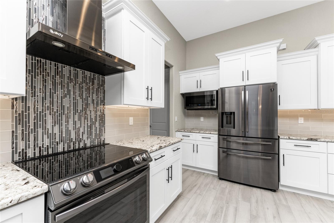
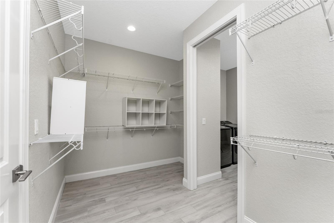
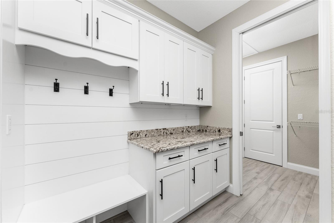
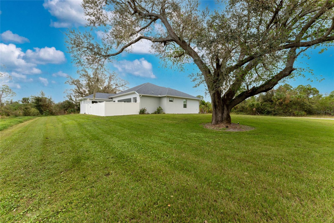
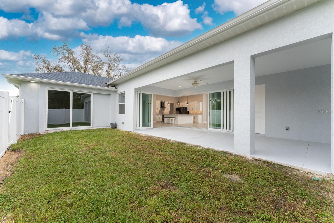
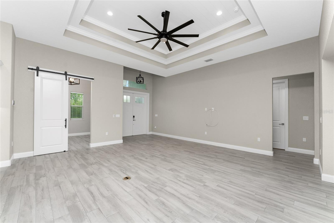
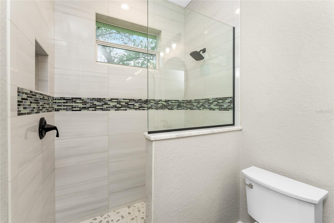
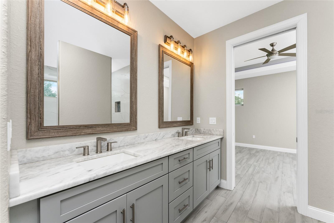
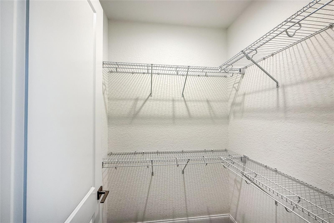
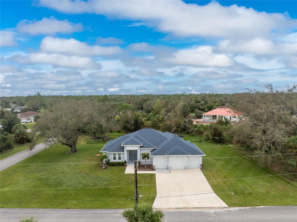
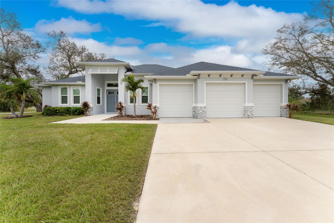
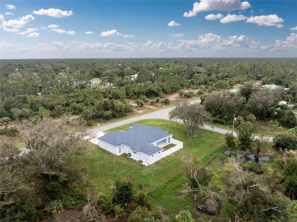
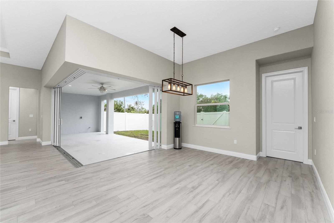
Active
2981 JASON ST
$649,900
Features:
Property Details
Remarks
This 3 Bed 2 Bath +Den 2021 built custom home sits on over an acre where you will have ample space and privacy. The impressive double-door foyer entrance opens to the high ceilings with open floor plan that connects the great room, kitchen, and dining area. The kitchen features a large island, granite counters, modern backsplash, stainless steel appliances and solid wood soft close white cabinets. The great room features a vanishing edge set of glass sliding doors and easy access to your patio area. The primary bedroom has large a walk-in closet, and the primary bath has an oversized walk-in shower/tub combo. Access to the inside laundry from the primary suite provides convenience. Two more bedrooms, with walk-in closets, are located on the opposite side of the home, ensuring privacy for family members or guests with the second bath serving these bedrooms. A private den space is situated at the front of the home that can easily be bade into a 4th bedroom if desired. Upgraded finishes like double tray ceilings, crown moldings, eight-foot doors, shiplap, upgraded fixtures, and materials throughout add both style and functionality while the attention to detail ensures a comfortable and modern living experience. The attached three-car garage provides ample space and has newly epoxied floors. Complete with an outside shower with a spacious lanai already plumbed for an outdoor kitchen as well as electrical ready, not to mention plenty of space to add a pool. Located on over an acre (4 lots) on a cul-de-sac makes this a prime location. Elevation certificate removed footprint of home from AE flood zone. Don't miss your opportunity to purchase a newer home without the wait of building new.
Financial Considerations
Price:
$649,900
HOA Fee:
N/A
Tax Amount:
$6866
Price per SqFt:
$304.12
Tax Legal Description:
LOTS 15, 16, 17 & 18 BLK 1754, 34TH ADD TO PORT CHARLOTTE, BEING SAME LANDS AS DESC IN ORI 2018158307 & 2018150128
Exterior Features
Lot Size:
51615
Lot Features:
N/A
Waterfront:
No
Parking Spaces:
N/A
Parking:
N/A
Roof:
Shingle
Pool:
No
Pool Features:
N/A
Interior Features
Bedrooms:
3
Bathrooms:
2
Heating:
Electric
Cooling:
Central Air
Appliances:
Convection Oven, Dishwasher, Disposal, Dryer, Electric Water Heater, Refrigerator, Trash Compactor, Washer, Water Softener
Furnished:
No
Floor:
Tile
Levels:
One
Additional Features
Property Sub Type:
Single Family Residence
Style:
N/A
Year Built:
2021
Construction Type:
Stucco
Garage Spaces:
Yes
Covered Spaces:
N/A
Direction Faces:
North
Pets Allowed:
No
Special Condition:
None
Additional Features:
Hurricane Shutters, Outdoor Shower, Rain Gutters, Sidewalk, Sliding Doors
Additional Features 2:
N/A
Map
- Address2981 JASON ST
Featured Properties