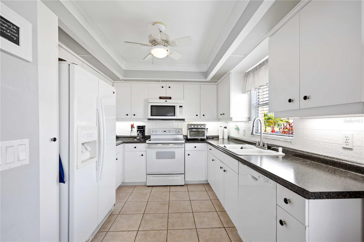
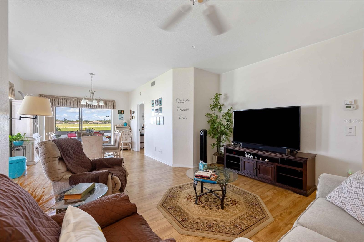
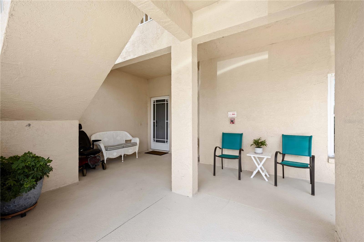
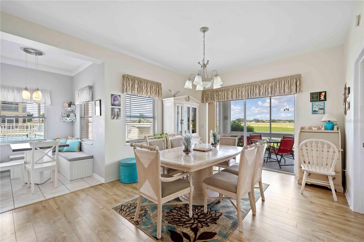
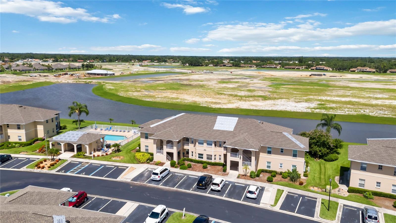
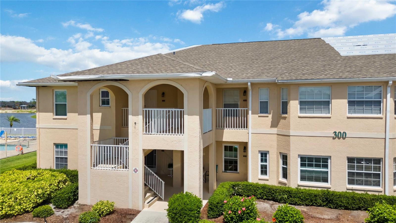
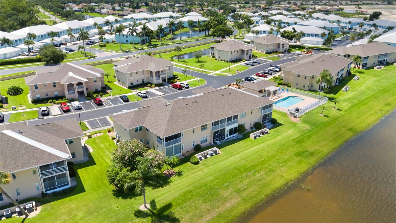
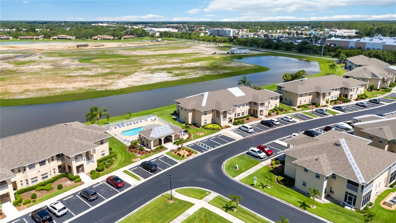
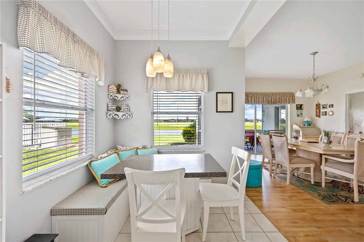
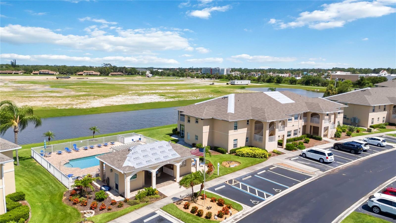
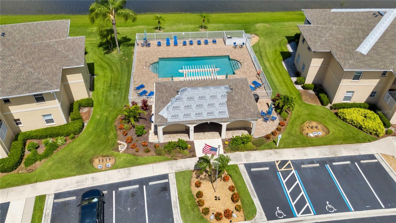
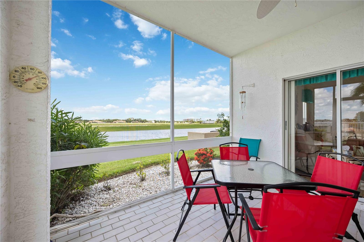
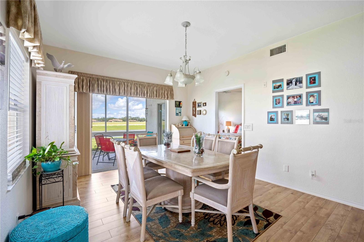
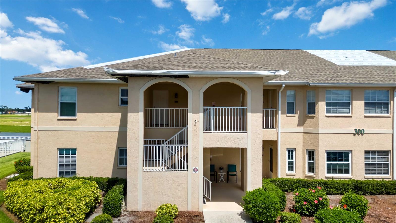
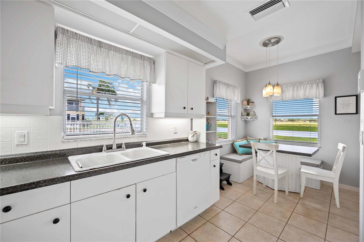
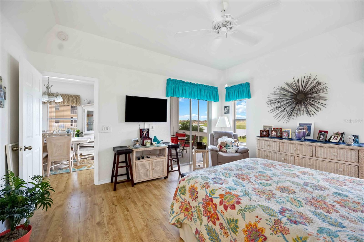
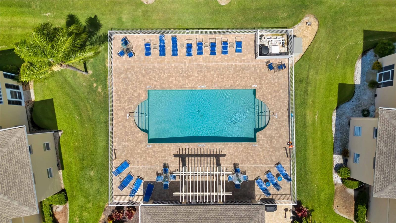
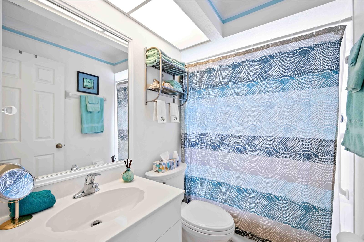
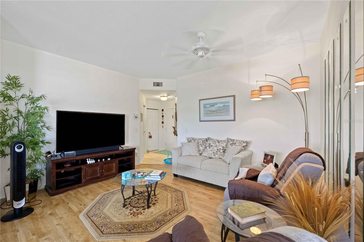
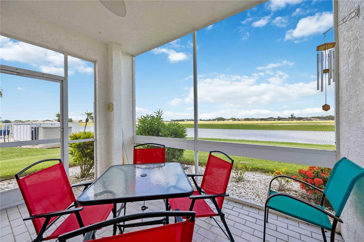
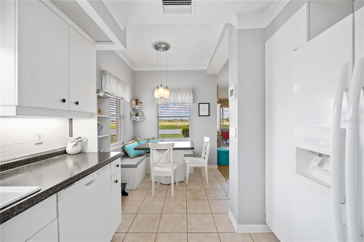
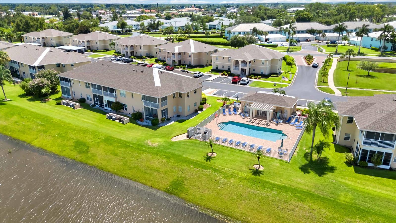
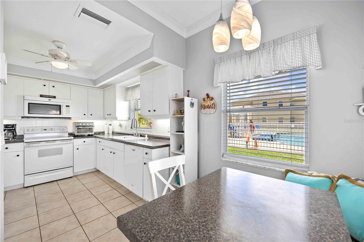
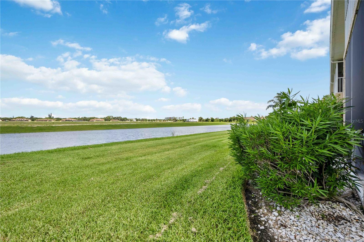
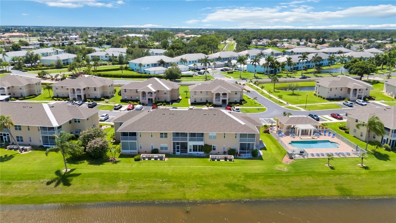
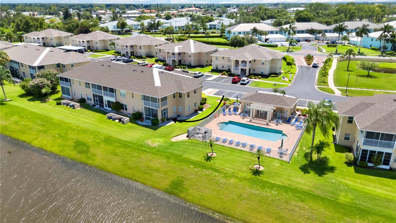
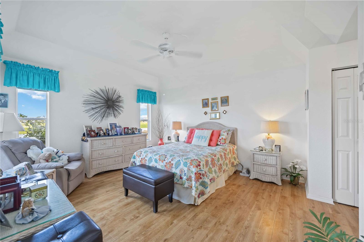
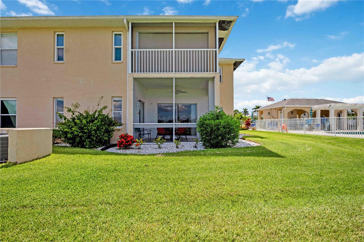
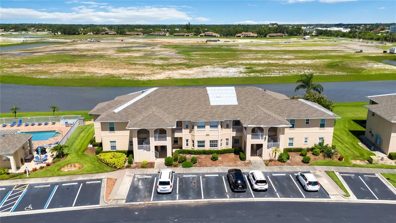
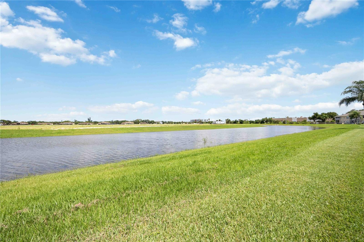
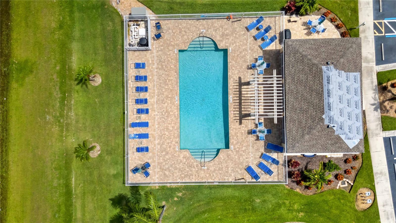
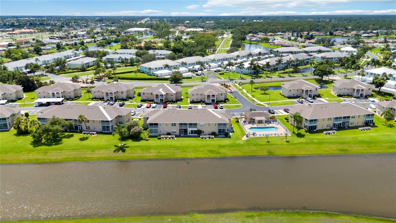
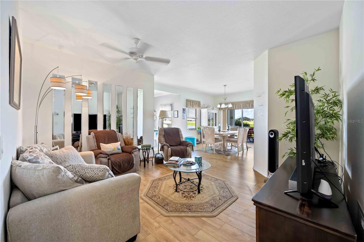
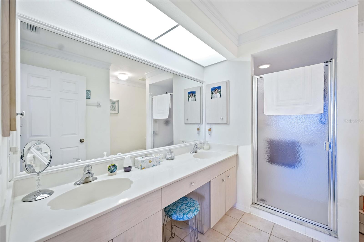
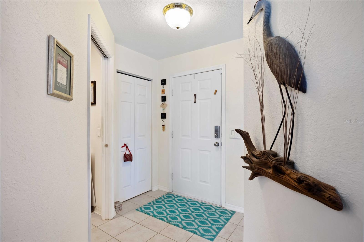
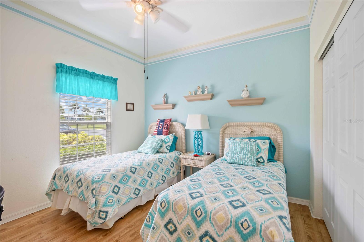
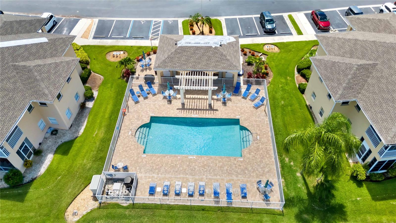
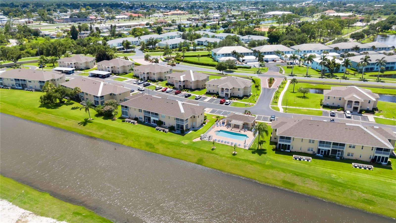
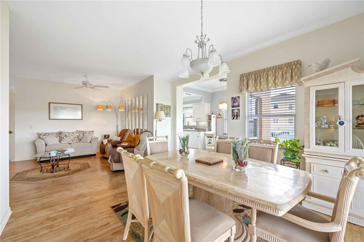
Active
5800 SABAL TRACE DR #301
$269,900
Features:
Property Details
Remarks
Seller Financing Available! Welcome to your dream condo! This vibrant 2-bedroom, 2-bathroom gem offers 1,313 square feet of beautifully upgraded living space, making it a true turn-key paradise. This condo comes fully furnished, including a couch, TV, dining room set, patio furniture, and two bedroom sets, along with major appliances such as a refrigerator, stove, washer, and dryer, representing an estimated value of $12,000 to $15,000, saving you time, money, and hassle—just bring your suitcase! Recent upgrades include a brand-new A/C system installed in July 2024 to ensure year-round comfort and energy efficiency, as well as a new water heater installed in 2023 for reliable hot water. Additional features include high-efficiency flush toilets, a sleek kitchen renovation with a beautiful countertop, sink, and garbage disposal, and a custom kitchen nook with cushioned bench seating and hidden storage. The home boasts tile flooring in the bathrooms, kitchen, and laundry room, complemented by gorgeous wood floors throughout the rest of the home. Natural light flows beautifully through the open layout, highlighting the picturesque lake view just steps from the sparkling community pool and clubhouse. Conveniently located just 1 mile from great dining options and only 1.5 miles from Publix, you're close to everything you need while enjoying peaceful surroundings. With a serene lake view, first-floor convenience, and top-notch upgrades, this condo is a rare find. Schedule your private showing today!
Financial Considerations
Price:
$269,900
HOA Fee:
1100
Tax Amount:
$1931.51
Price per SqFt:
$205.56
Tax Legal Description:
UNIT 301 BLDG 3 LINKSIDE 1 PHASE 3
Exterior Features
Lot Size:
N/A
Lot Features:
N/A
Waterfront:
No
Parking Spaces:
N/A
Parking:
N/A
Roof:
Shingle
Pool:
No
Pool Features:
N/A
Interior Features
Bedrooms:
2
Bathrooms:
2
Heating:
Other
Cooling:
Central Air
Appliances:
Dishwasher, Disposal, Microwave, Range, Refrigerator, Washer
Furnished:
No
Floor:
Tile, Wood
Levels:
One
Additional Features
Property Sub Type:
Condominium
Style:
N/A
Year Built:
1999
Construction Type:
Stucco
Garage Spaces:
No
Covered Spaces:
N/A
Direction Faces:
West
Pets Allowed:
No
Special Condition:
None
Additional Features:
Irrigation System, Rain Gutters, Storage
Additional Features 2:
Contact seller or HOA for more information
Map
- Address5800 SABAL TRACE DR #301
Featured Properties