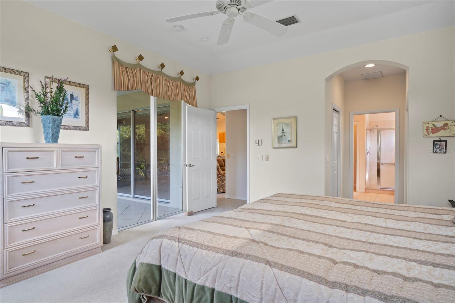
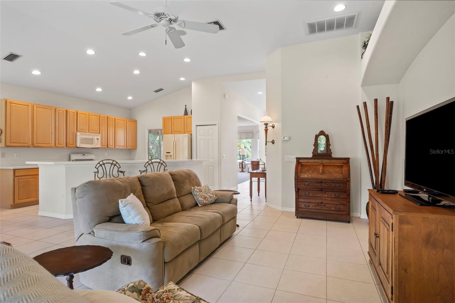
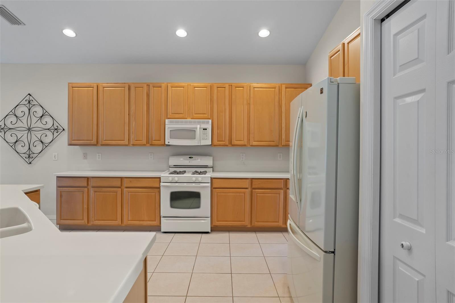


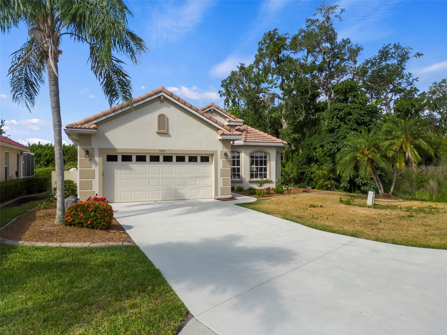
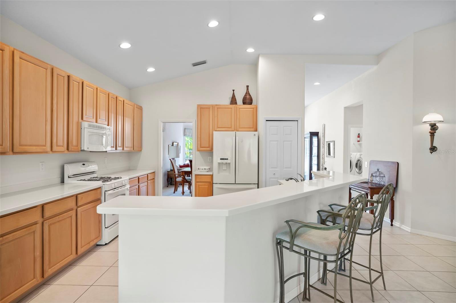

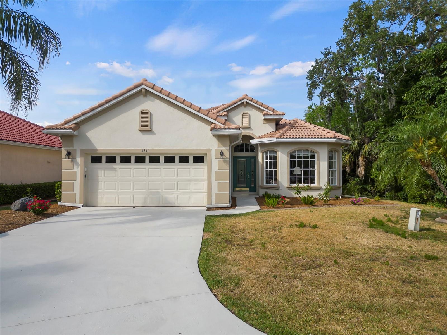

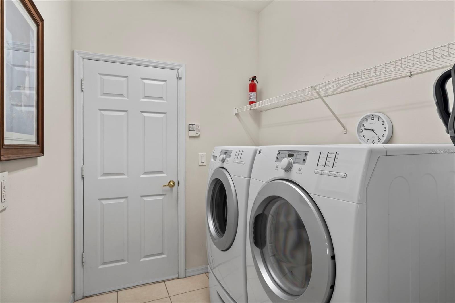
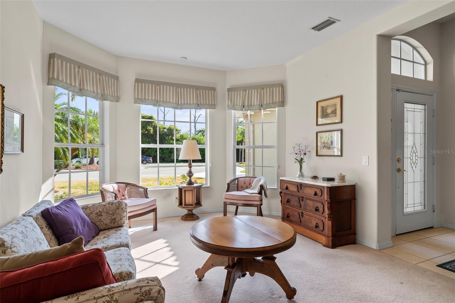
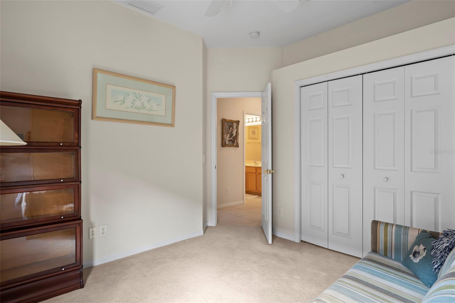
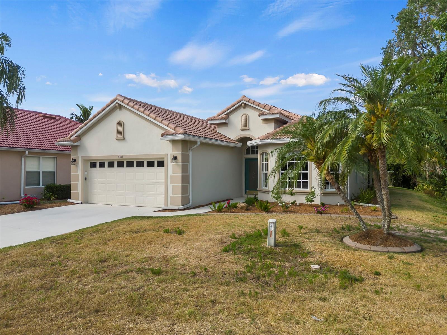
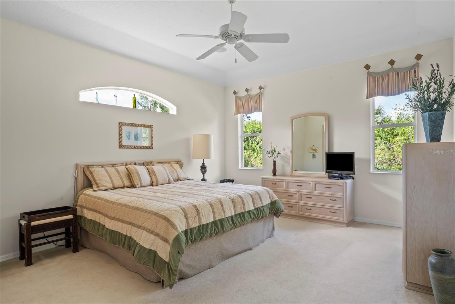

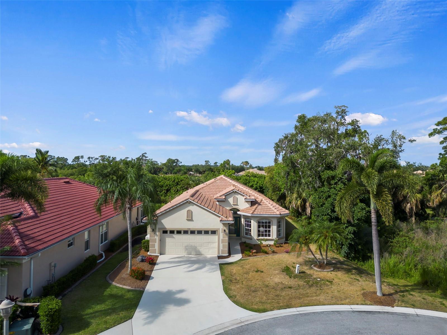
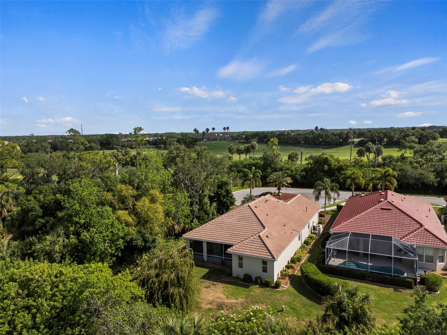
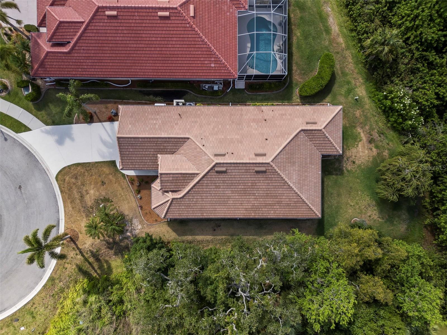
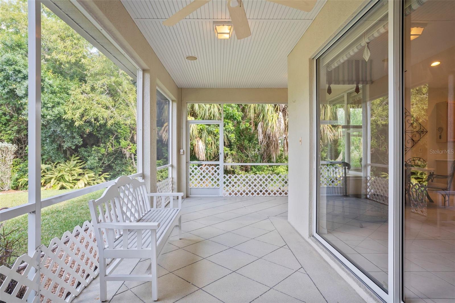
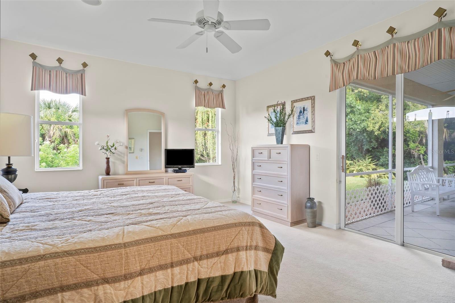
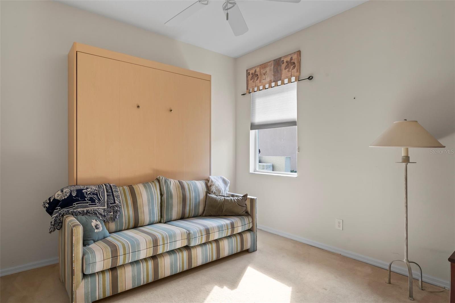

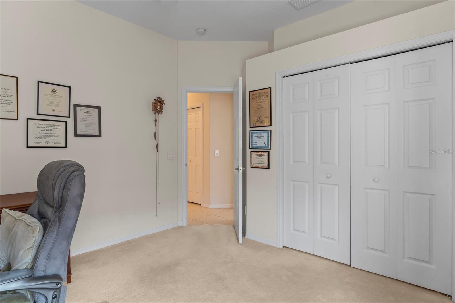
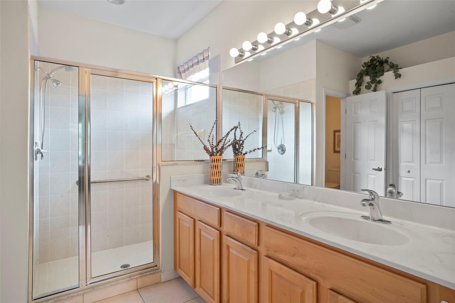

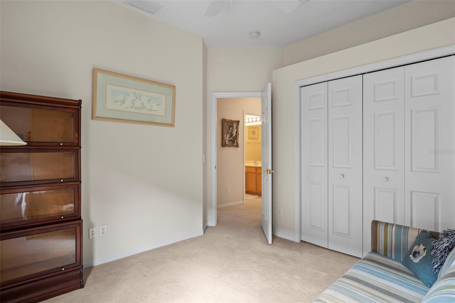


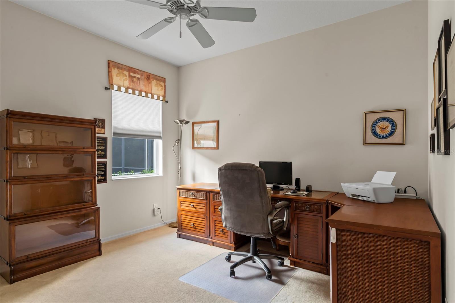
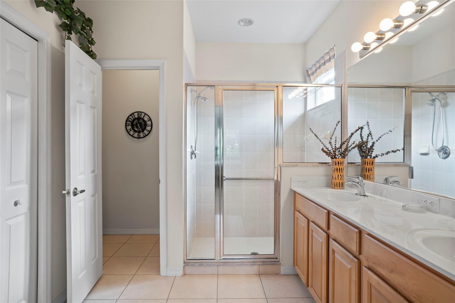
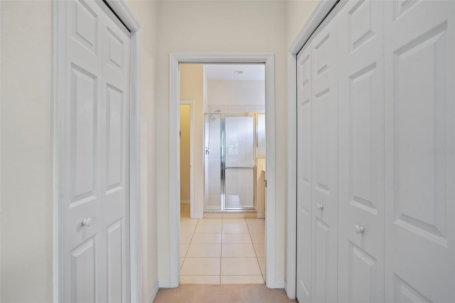
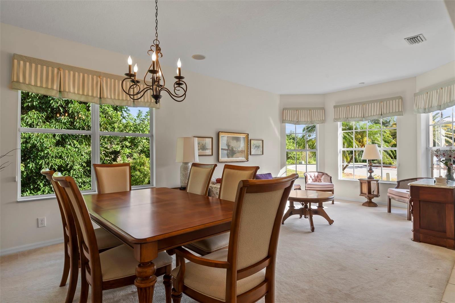

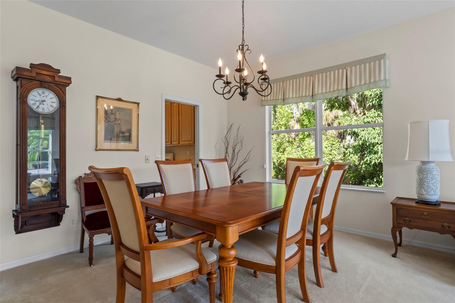
Active
5351 LAUREL OAK CIR
$574,900
Features:
Property Details
Remarks
Nestled within the tranquil embrace of a coveted cul-de-sac location, this home exudes an aura of peaceful seclusion. Situated within the breathtaking confines of a golf course community, it offers a harmonious blend of natural beauty and residential comfort. Inside an open floor plan seamlessly connects the living spaces. The eat-in kitchen boasts of a breakfast bar, high ceilings, a gas slide in range and a pantry closet, making it a haven for culinary enthusiasts. Add the adjacent family room and this home can accommodate any large gathering. The en-suite bedroom is a retreat with private access to the lanai, a walk-in closet, shower and dual sinks. A split bedroom floor plan features a second and third bedroom and a full bathroom. Upgrades include A NEW roof, a Generac whole house generator and tankless hot water system. All have transferable warranties. Community amenities include a heated pool, spa/hot tub, the fitness center, Har-Tru lighted tennis courts, the clubhouse, a 27-hole Arthur Hills design golf course, driving ranges and community social activities. NO CDD FEES! HOA Fees include irrigation, lawn care, cable/internet internet and gated entry! Easy access to I-75 and US-41, Biking/walking trails, quick drive to several Gulf Coast Beaches!! Schedule a showing using ShowingTime button.
Financial Considerations
Price:
$574,900
HOA Fee:
1086.15
Tax Amount:
$2954
Price per SqFt:
$274.94
Tax Legal Description:
LOT 418 HERON CREEK UNIT 4
Exterior Features
Lot Size:
8564
Lot Features:
Landscaped
Waterfront:
No
Parking Spaces:
N/A
Parking:
Driveway, Garage Door Opener, Ground Level
Roof:
Concrete
Pool:
No
Pool Features:
N/A
Interior Features
Bedrooms:
3
Bathrooms:
2
Heating:
Central, Electric, Natural Gas
Cooling:
Central Air
Appliances:
Dishwasher, Disposal, Dryer, Microwave, Range, Refrigerator, Tankless Water Heater, Washer
Furnished:
Yes
Floor:
Carpet, Ceramic Tile
Levels:
One
Additional Features
Property Sub Type:
Single Family Residence
Style:
N/A
Year Built:
2004
Construction Type:
Stucco, Wood Frame
Garage Spaces:
Yes
Covered Spaces:
N/A
Direction Faces:
Northeast
Pets Allowed:
No
Special Condition:
None
Additional Features:
Irrigation System, Private Mailbox, Rain Gutters, Sidewalk, Sliding Doors
Additional Features 2:
See HOA documents
Map
- Address5351 LAUREL OAK CIR
Featured Properties