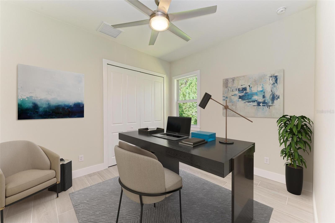
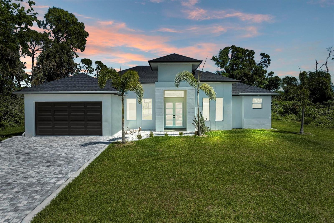
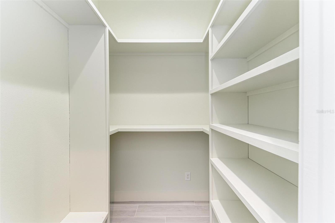
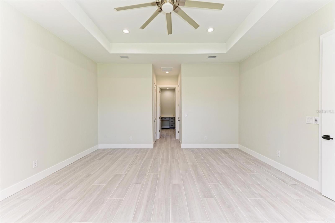
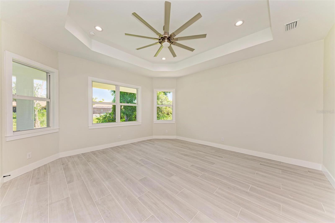
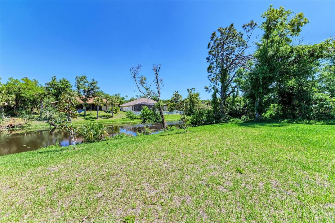
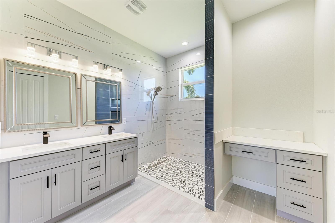
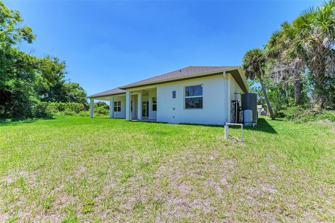
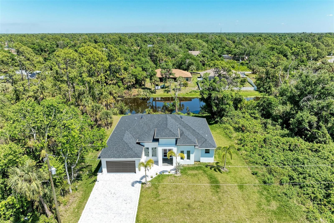
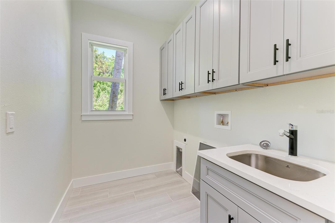
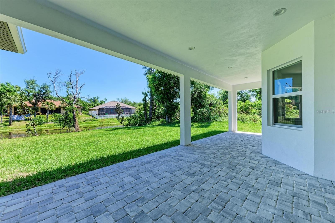
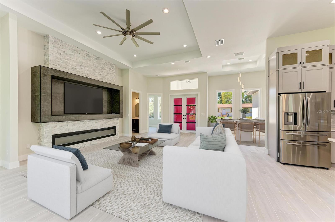
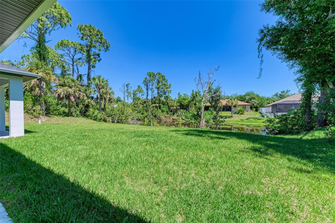
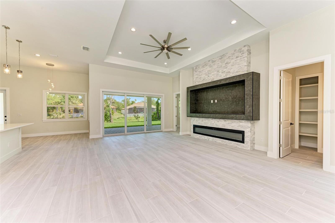
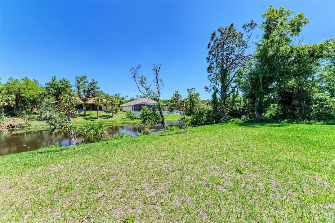
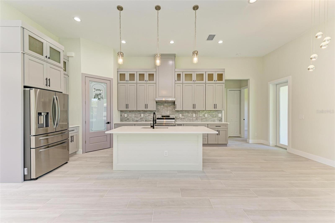
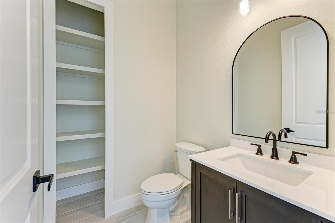
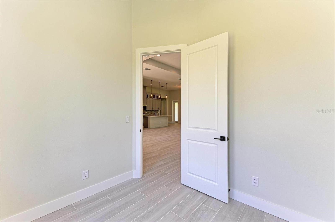
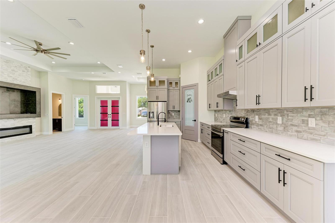
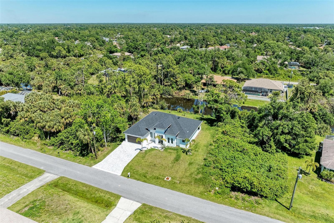
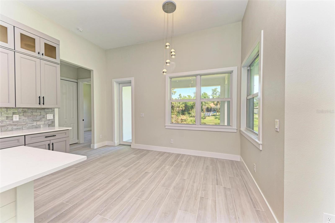
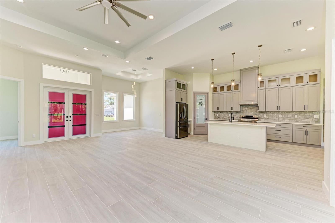
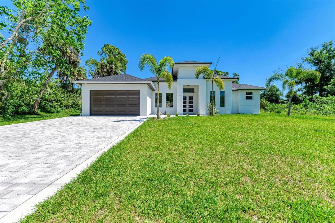
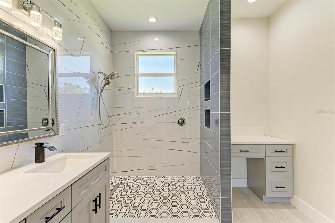
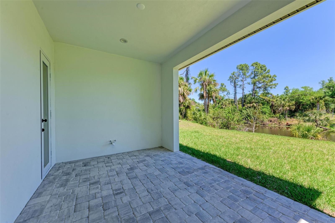
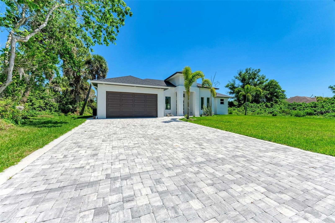
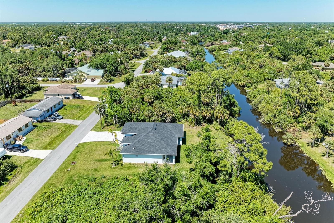
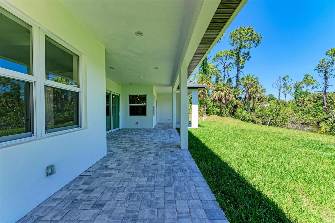
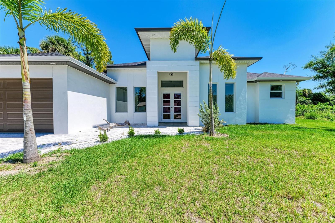
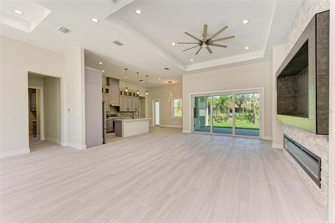
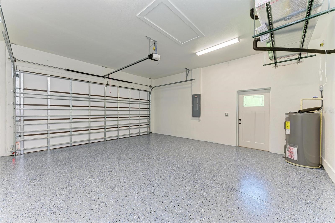
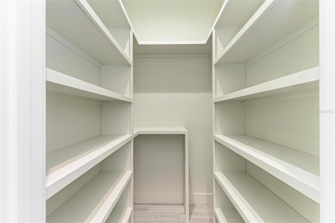
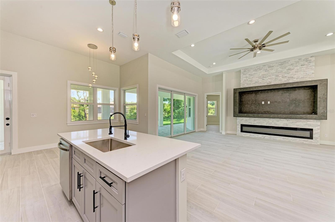
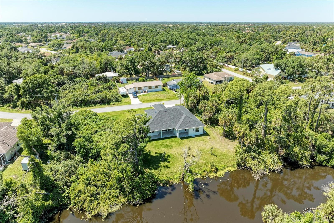
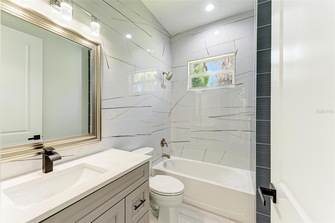
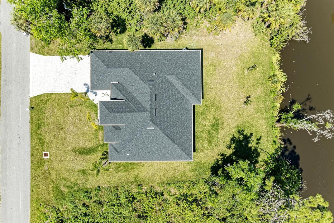
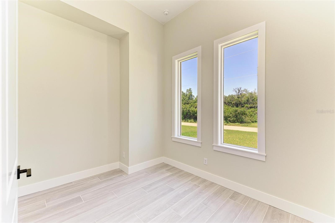
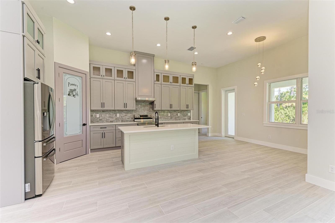
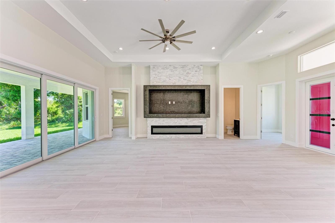
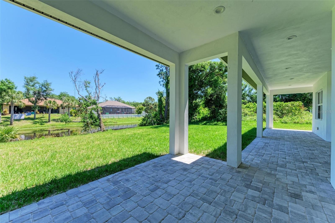
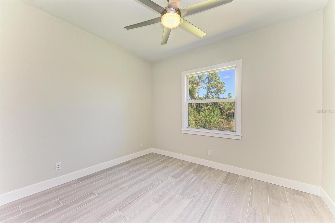
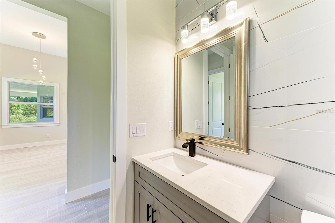
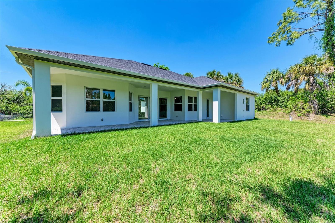
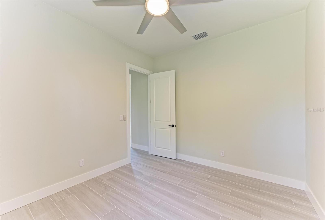
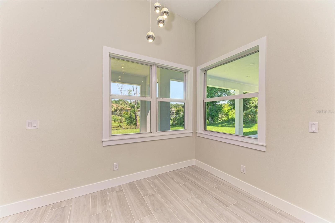
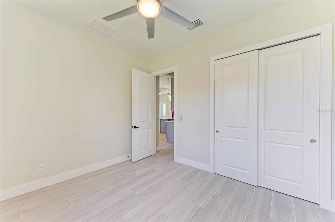
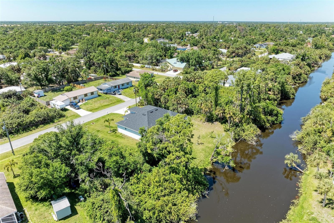
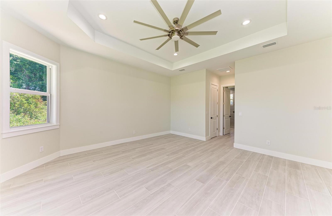
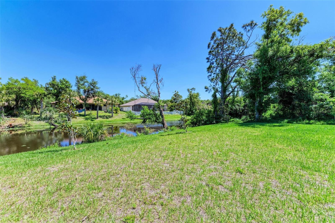
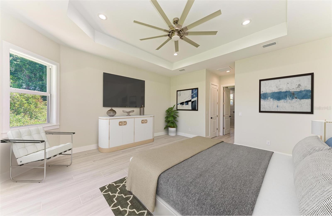
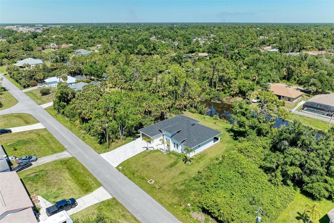
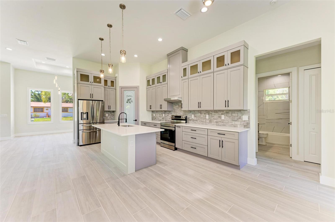
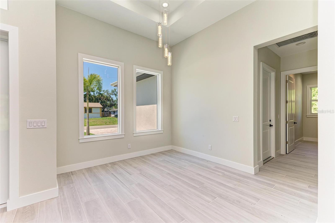
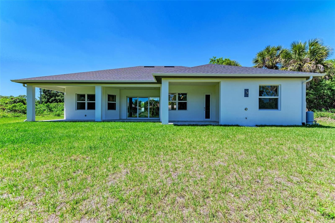
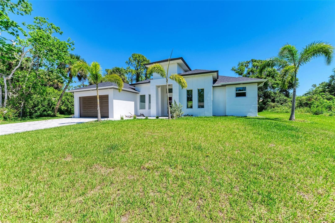
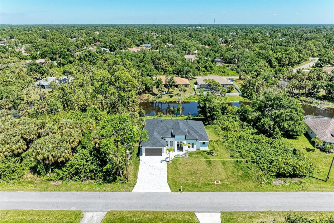
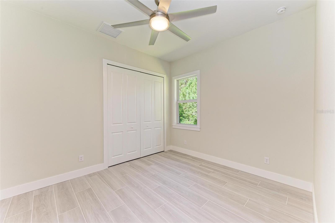
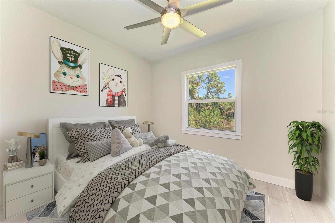
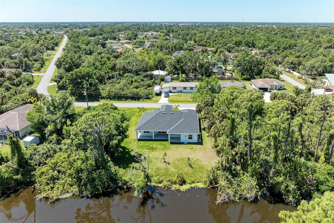
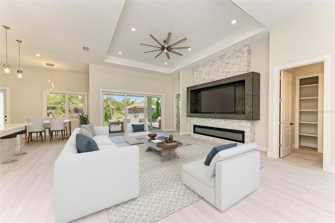
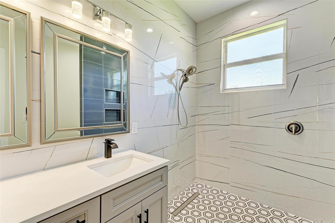
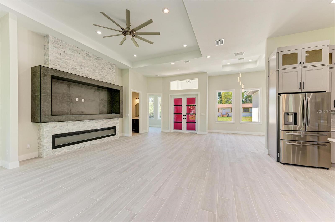
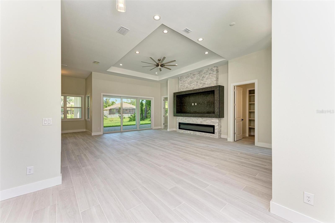
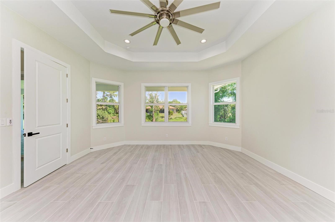
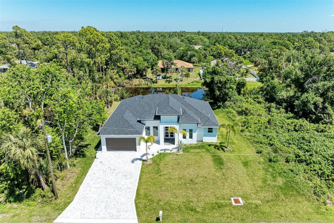
Active
3260 ABBOTSFORD ST
$559,000
Features:
Property Details
Remarks
One or more photo(s) has been virtually staged. PRICED TO SELL Welcome to this stunning 3-bedroom, 3-bathroom, 3-car garage home spanning 2,245 square feet of luxurious living space. Step into the epitome of modern elegance with an open-concept layout boasting soaring ceilings and high-end finishes, adorned with porcelain tile throughout. Unwind in the spacious living room, complete with a modern entertainment center with a fireplace. The heart of this home is the expansive kitchen, featuring a large island, boasting sleek gray cabinetry, stainless steel appliances, and a beautiful backsplash. A breakfast nook and formal dining area are perfect for entertaining guests or enjoying family dinners. Each of the three bedrooms is a private retreat, featuring en-suite bathrooms for ultimate convenience. The primary bedroom overlooks the lanai and backyard oasis, offering his and her walk-in closets and a spa-like bathroom. For added functionality, this home includes a laundry room and office space, ensuring every need is met. Step outside to the covered lanai, where endless possibilities await in the spacious backyard, offering ample room for a future pool deck and outdoor kitchen, all with views of the canal in the back of the property. With safety as the priority, this home is equipped with hurricane-impact windows to provide protection during inclement weather conditions. Conveniently located near I-75, beautiful beaches, and plenty of options for shopping, dining and outdoor activities. Don't let this opportunity slip away - schedule a showing today and make this dream home yours!
Financial Considerations
Price:
$559,000
HOA Fee:
N/A
Tax Amount:
$670
Price per SqFt:
$249
Tax Legal Description:
LOT 16 BLK 1909 REPLAT OF TRACT B 39TH ADD TO PORT CHARLOTTE
Exterior Features
Lot Size:
10000
Lot Features:
N/A
Waterfront:
No
Parking Spaces:
N/A
Parking:
N/A
Roof:
Shingle
Pool:
No
Pool Features:
N/A
Interior Features
Bedrooms:
3
Bathrooms:
3
Heating:
Central
Cooling:
Central Air
Appliances:
Dishwasher, Electric Water Heater, Microwave, Other
Furnished:
No
Floor:
Ceramic Tile
Levels:
One
Additional Features
Property Sub Type:
Single Family Residence
Style:
N/A
Year Built:
2025
Construction Type:
Block, Concrete
Garage Spaces:
Yes
Covered Spaces:
N/A
Direction Faces:
North
Pets Allowed:
No
Special Condition:
None
Additional Features:
Other, Rain Gutters, Sliding Doors
Additional Features 2:
N/A
Map
- Address3260 ABBOTSFORD ST
Featured Properties