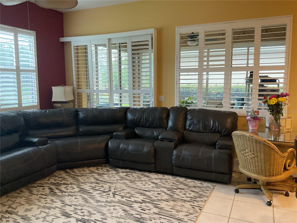
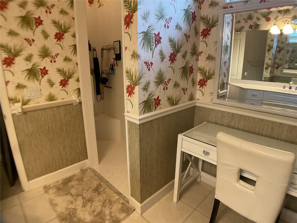
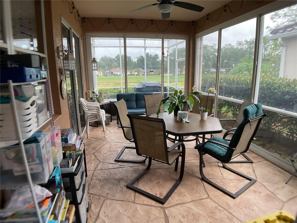
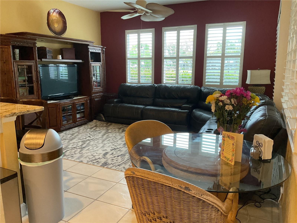
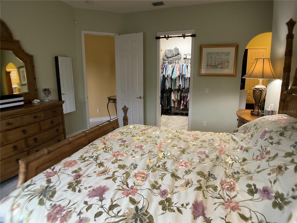
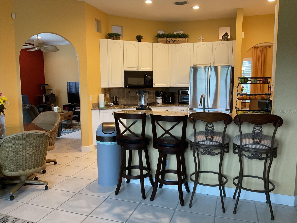
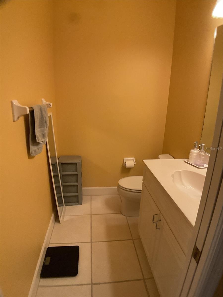
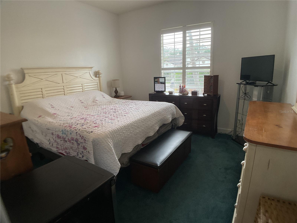
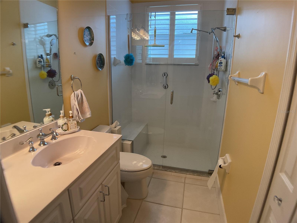
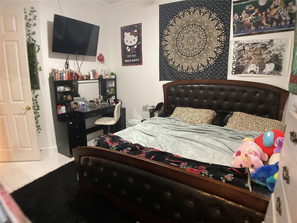
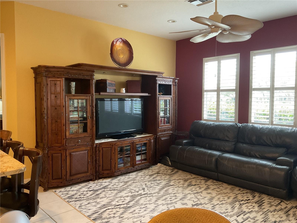
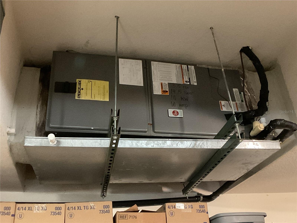
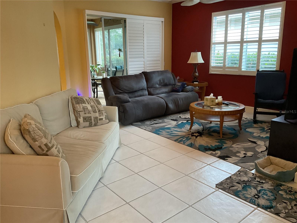
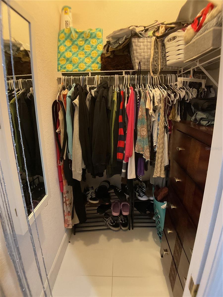
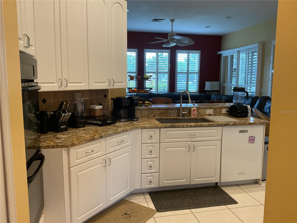
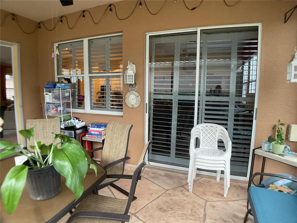
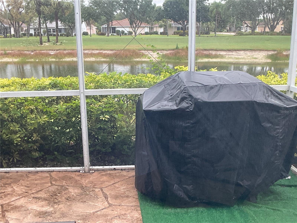
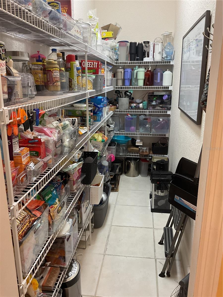
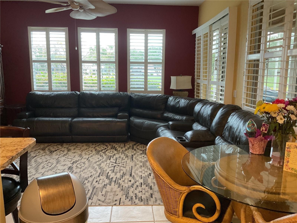
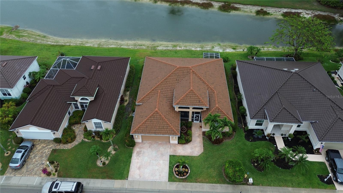
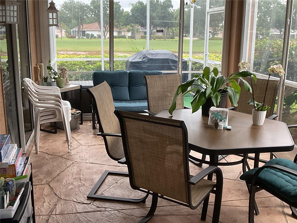
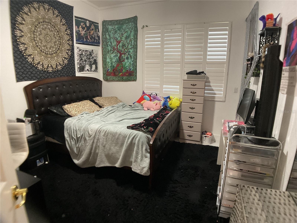
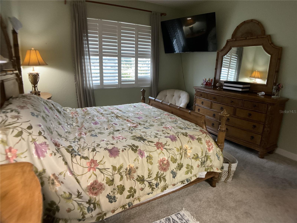
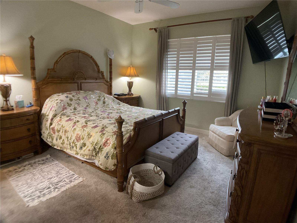
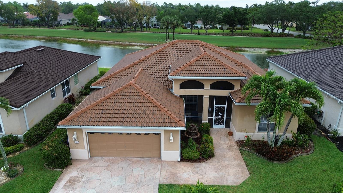
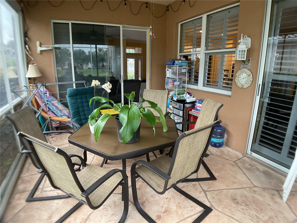
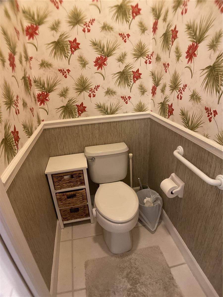
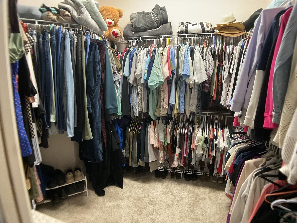
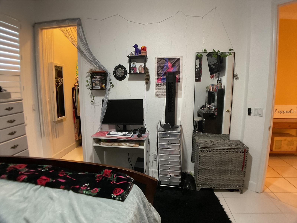
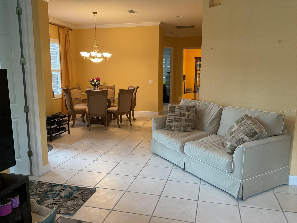
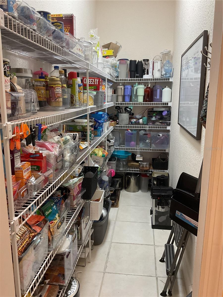
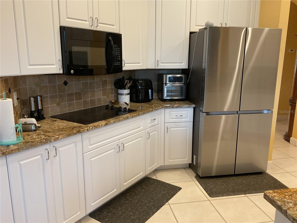
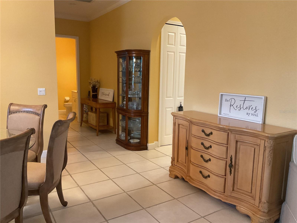
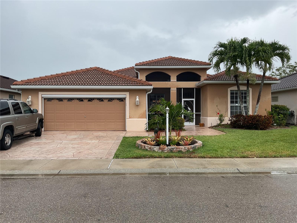
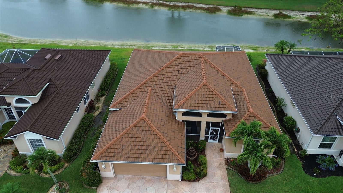
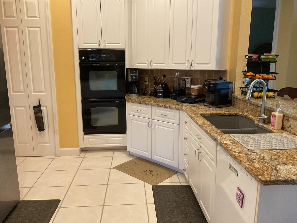
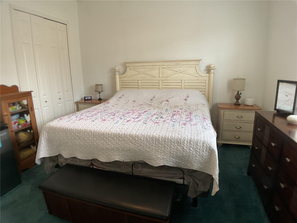
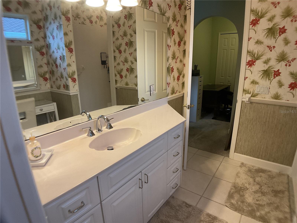
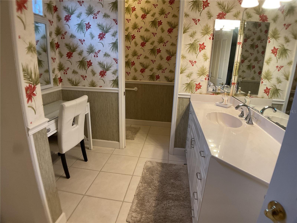
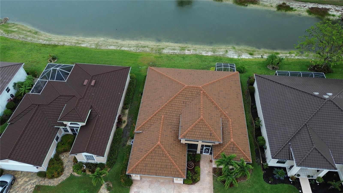
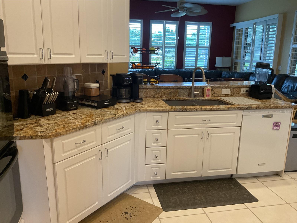
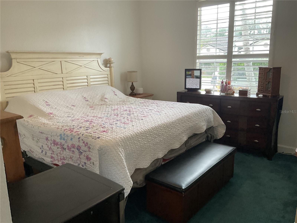
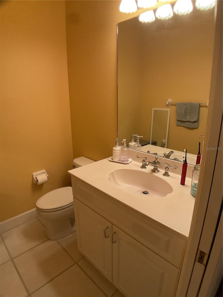
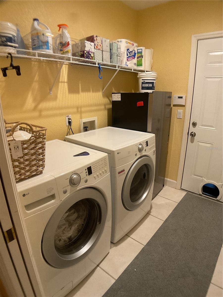
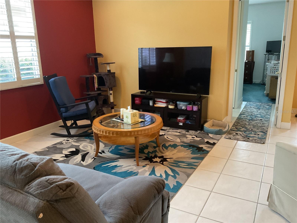
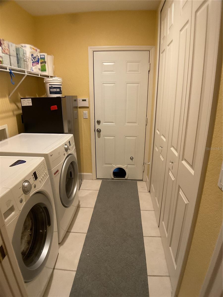
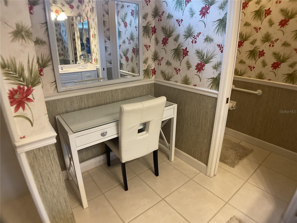
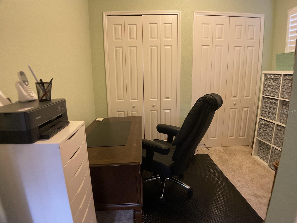
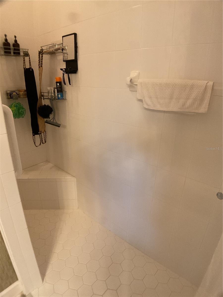
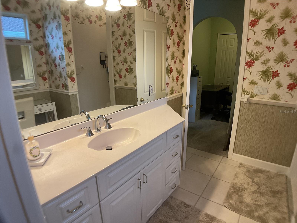
Active
1961 PALO DURO BLVD
$489,000
Features:
Property Details
Remarks
Welcome to Herons Glen. Enjoy this very large HERON IV model in Herons Glen Colf and County Club. This 2250 sq ft home is one of the largest in this community. With 3 bedrooms with an additional bonus room, 2 bathrooms and an additional powder room, this home has all the space you need. Added features include a new roof, wide double garage, leaded glass front door and many other great outdoor features. When you step inside, you will enjoy details like 8 foot doors, crown molding and plantation shutters. As you walk through the home you will notice many upograded features. The primary bedroom is amazing, as you walk through the spacious bedroom you will enjoy a great walk in closet, and a ensuite bathroom that will amaze you. The shower is so large it has a walk around corner. To top it off, tha primary bedroom has another bonus room within the bedroom. Everyone says the kitchen is the heart and soul of the home. This one has tall cabinets, a double wall oven, breakfest bar, cooktop, granite countertops, and one of the most amazing walk in pantries you may have ever seen. The laundry room has space to add a second refrigerator and lots of extra storage. When you are not enjoying the inside of your home, you will be looking out at the great Golf Course and Lake Front view. from your screened in linai Florida room. This home is like living in a resort. Golf, Tennis, Pickle Ball, Fitness Center, Pool, Club House, Security, all the ammenities of resort style living. Whether you are living here full time, or visiting it as a snow bird. This is the home you have been looking for, book an appointment and lets make this your home.
Financial Considerations
Price:
$489,000
HOA Fee:
735.12
Tax Amount:
$5395.98
Price per SqFt:
$216.95
Tax Legal Description:
DEL VERA COUNTRY CLUB U-1 BLK 8 PB 46 PG 14 LOT 16
Exterior Features
Lot Size:
6578
Lot Features:
N/A
Waterfront:
No
Parking Spaces:
N/A
Parking:
N/A
Roof:
Tile
Pool:
No
Pool Features:
N/A
Interior Features
Bedrooms:
3
Bathrooms:
3
Heating:
Central
Cooling:
Central Air
Appliances:
Built-In Oven, Cooktop, Dishwasher, Disposal, Dryer, Microwave, Other, Refrigerator, Washer
Furnished:
No
Floor:
Carpet, Tile
Levels:
One
Additional Features
Property Sub Type:
Single Family Residence
Style:
N/A
Year Built:
1998
Construction Type:
Block
Garage Spaces:
Yes
Covered Spaces:
N/A
Direction Faces:
North
Pets Allowed:
No
Special Condition:
None
Additional Features:
Sidewalk
Additional Features 2:
APPLICATION
Map
- Address1961 PALO DURO BLVD
Featured Properties