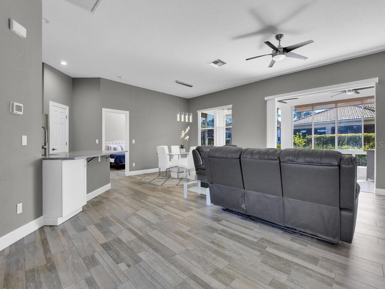
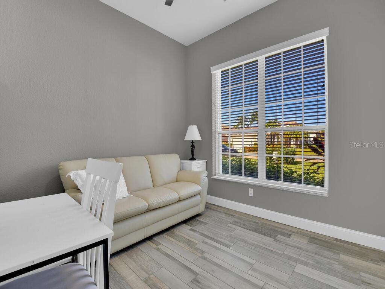
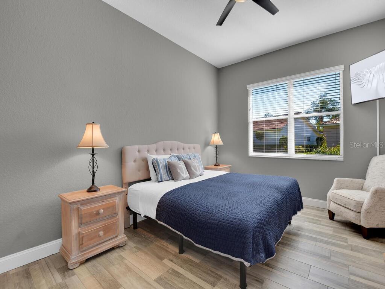
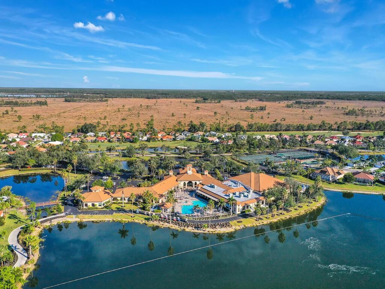
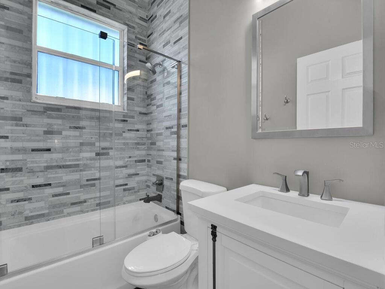
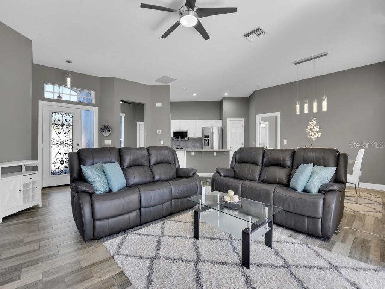
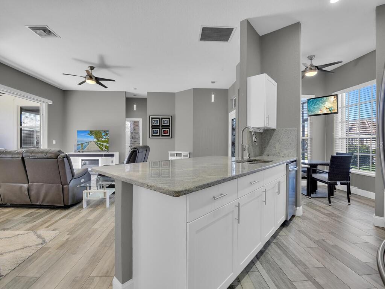
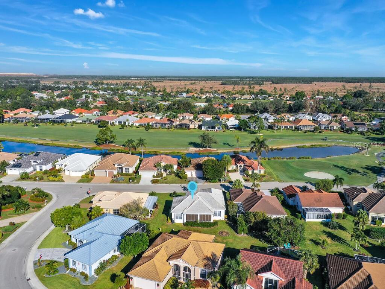
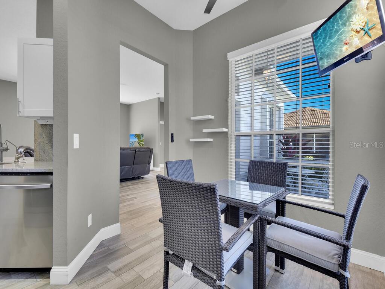
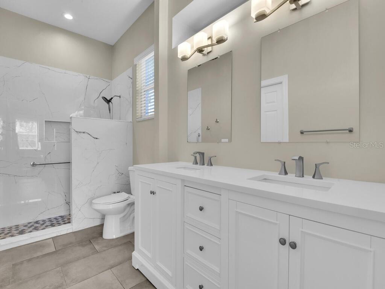
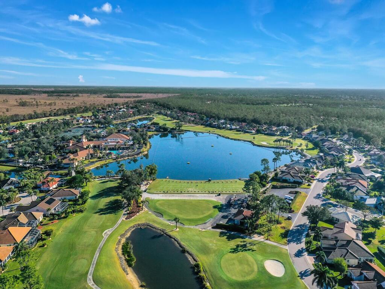
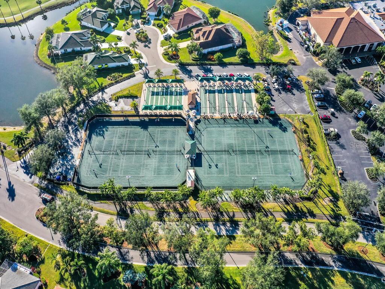
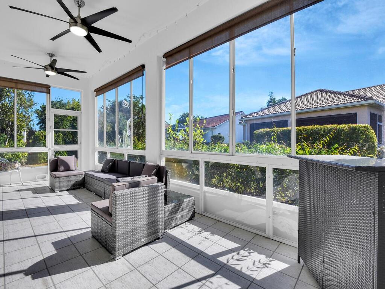
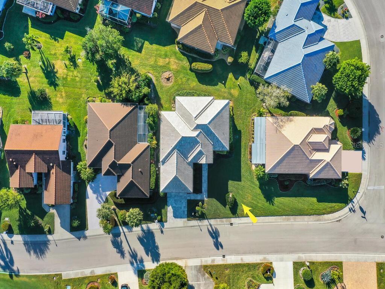
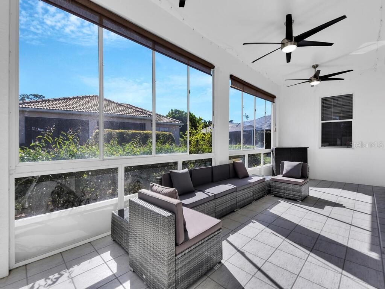
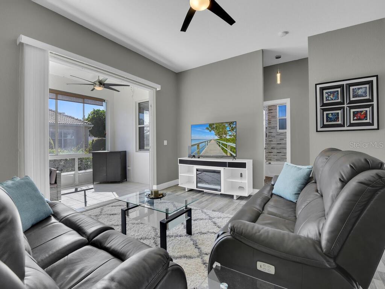
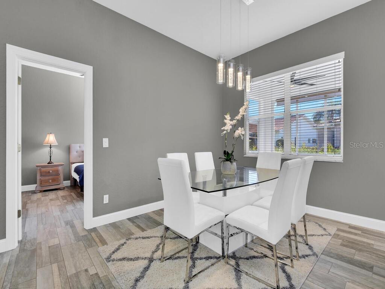
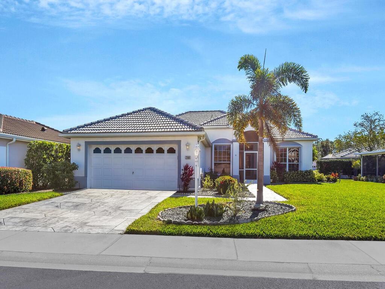
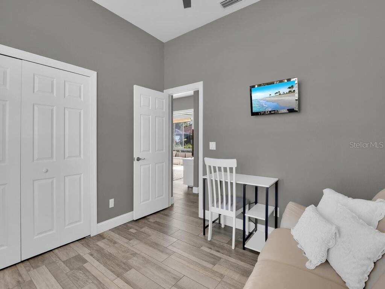
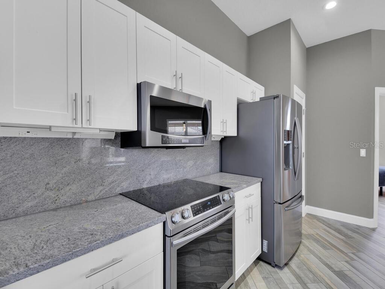
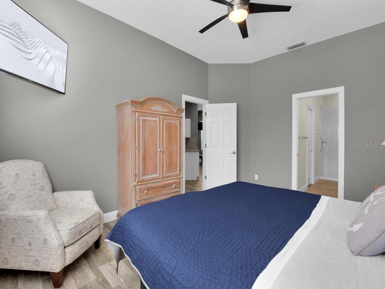
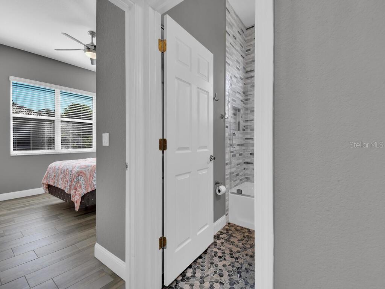
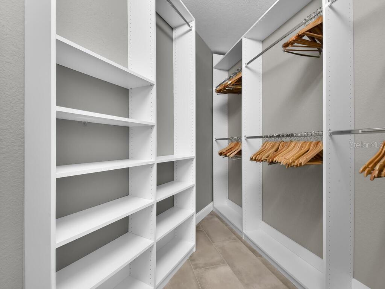
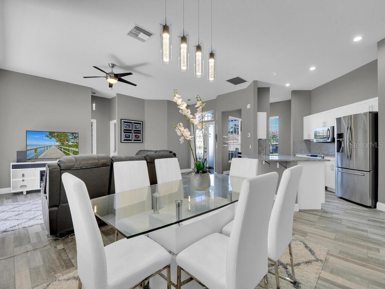
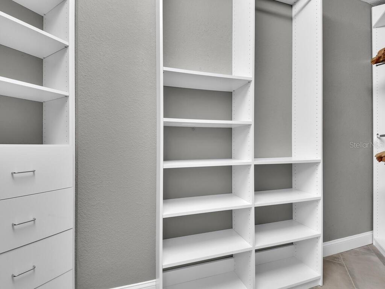
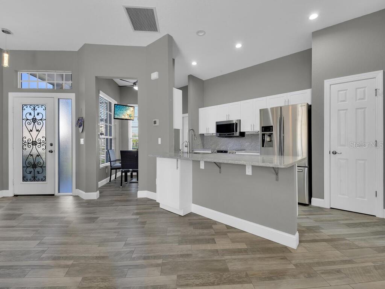
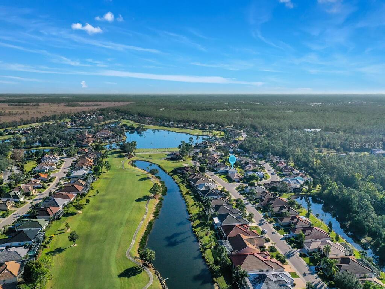
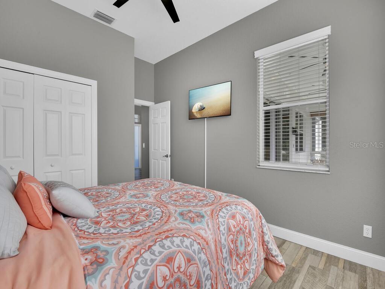
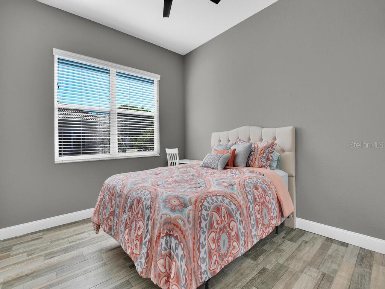
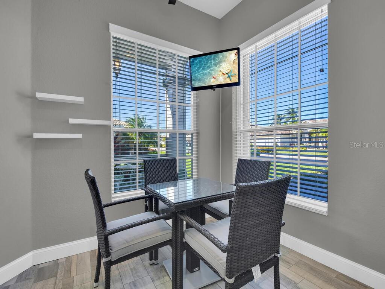
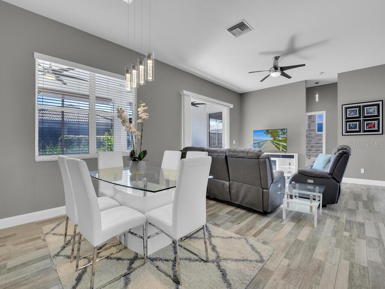
Active
2160 PALO DURO BLVD
$379,000
Features:
Property Details
Remarks
Experience resort-style living in this beautiful home located in the prestigious Herons Glen gated community. This residence boasts the popular IBIS floor plan, designed with an open-concept layout and a split-bedroom arrangement for maximum functionality and privacy. The primary suite offers a serene retreat with a spacious walk-in closet featuring custom organizers, dual sinks, and a sit-in shower. As you step inside, you're welcomed into a bright and airy living space that blends the kitchen, dining, and living areas seamlessly. The kitchen is a chef's delight, featuring a large island, ample pantry space, and a cozy bay window breakfast nook perfect for casual meals or morning coffee. Pocket sliders open to a generously sized lanai, which runs the full length of the home and is enclosed with windows, making it a versatile space for entertaining or relaxing year-round. This home also features a two-car garage with built-in shelving for storage. Outside, the fresh landscaping adds to the home’s curb appeal. Herons Glen offers unparalleled amenities, including a ballroom, restaurant and lounge, pool, spa, pickleball and shuffleboard courts, bocce and Har-Tru tennis courts, and card and craft rooms. Golf enthusiasts will appreciate the 18-hole championship golf course, with membership options available but not mandatory. This vibrant community is designed for those seeking an active lifestyle in a secure and friendly neighborhood. Welcome to your dream home in Herons Glen!
Financial Considerations
Price:
$379,000
HOA Fee:
N/A
Tax Amount:
$2362.98
Price per SqFt:
$261.02
Tax Legal Description:
DEL VERA COUNTRY CLUB U-1 BLK 18 BP 46 PG 17 LOT 2
Exterior Features
Lot Size:
6316
Lot Features:
Landscaped, Paved, Private
Waterfront:
No
Parking Spaces:
N/A
Parking:
Covered, Driveway
Roof:
Tile
Pool:
No
Pool Features:
N/A
Interior Features
Bedrooms:
3
Bathrooms:
2
Heating:
Central, Electric
Cooling:
Central Air
Appliances:
Dishwasher, Disposal, Dryer, Microwave, Range, Refrigerator, Washer
Furnished:
Yes
Floor:
Tile
Levels:
One
Additional Features
Property Sub Type:
Single Family Residence
Style:
N/A
Year Built:
1996
Construction Type:
Stucco
Garage Spaces:
Yes
Covered Spaces:
N/A
Direction Faces:
Northwest
Pets Allowed:
No
Special Condition:
None
Additional Features:
Garden, Other, Sidewalk
Additional Features 2:
Application.
Map
- Address2160 PALO DURO BLVD
Featured Properties