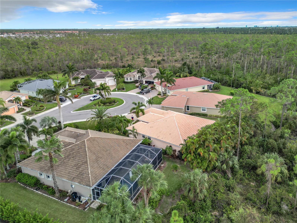
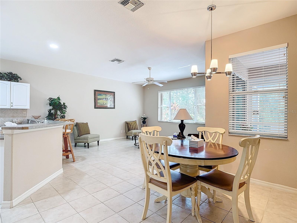
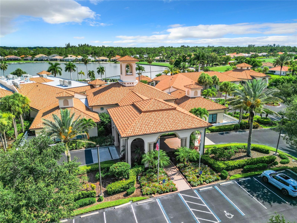
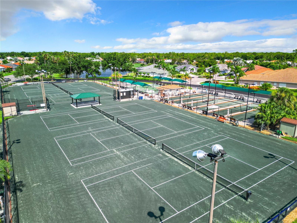
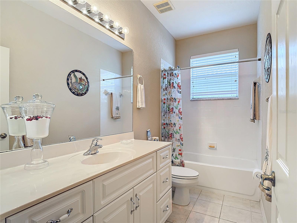
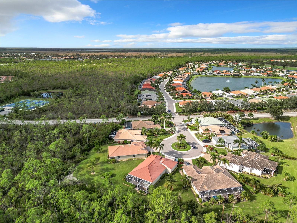
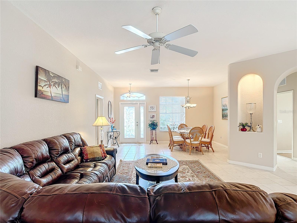
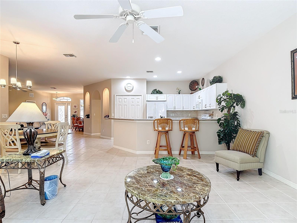
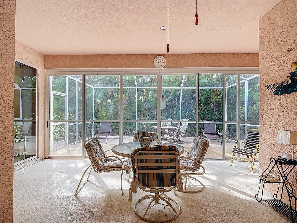
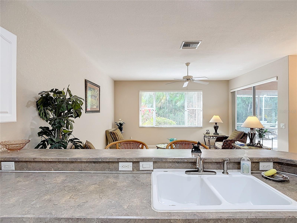
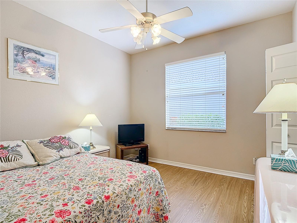
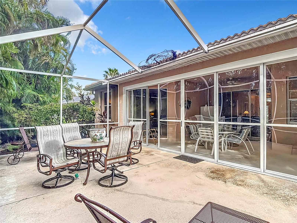
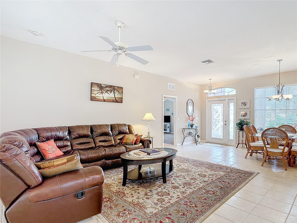
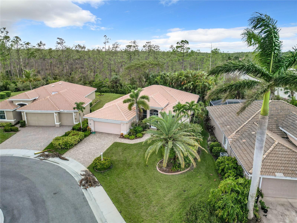
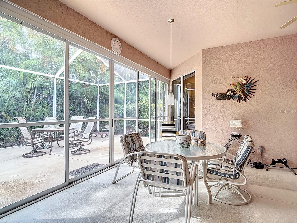
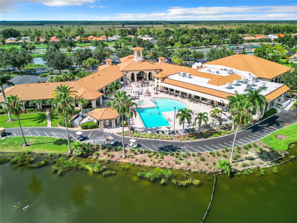
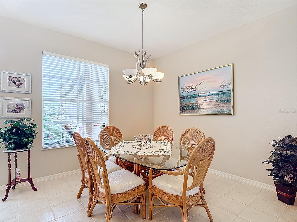
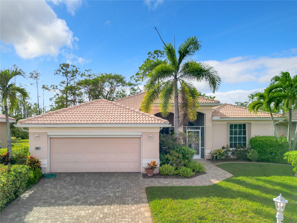
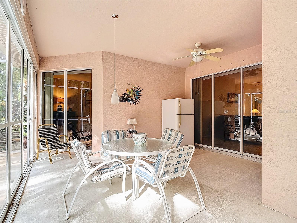
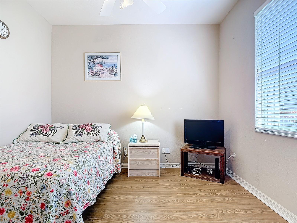
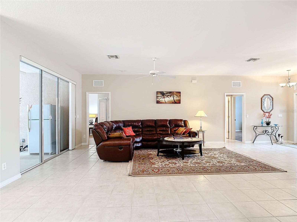
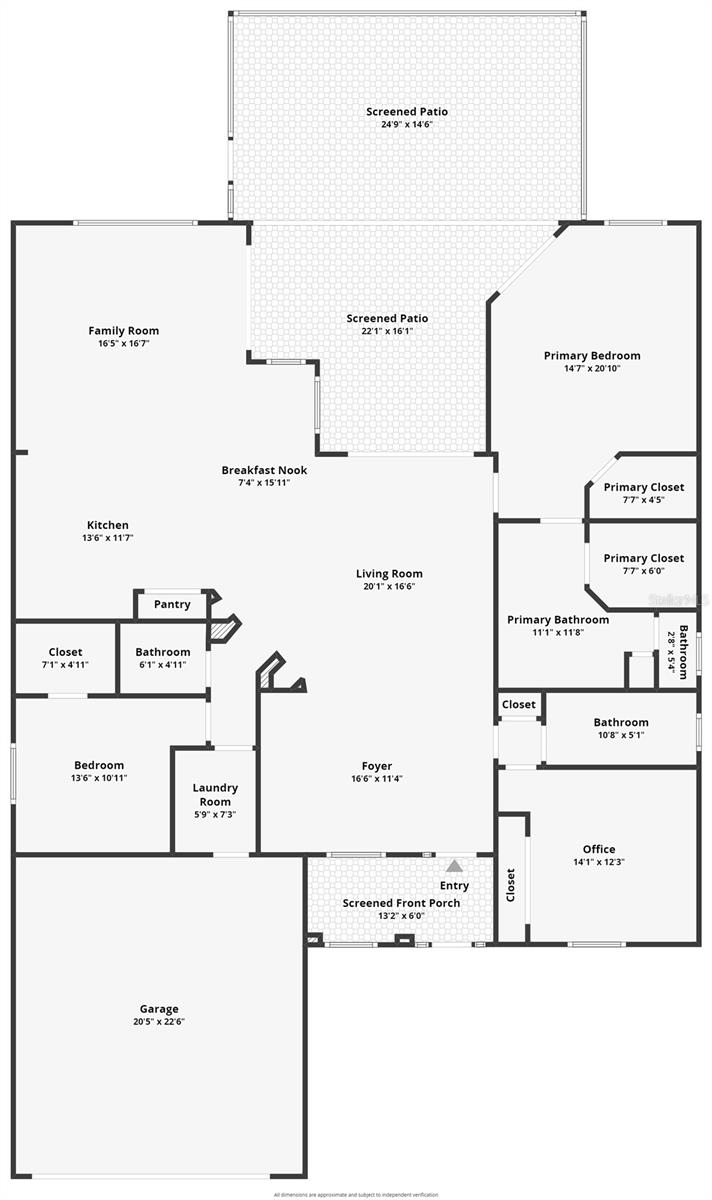
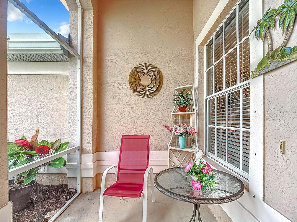
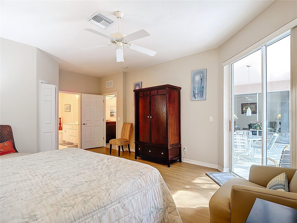
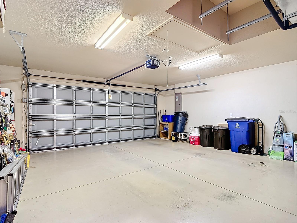
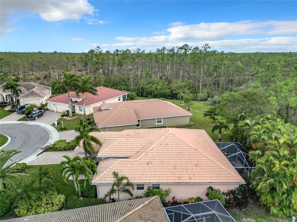
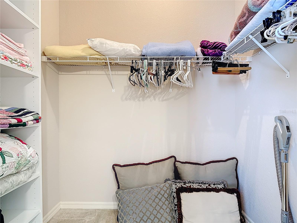
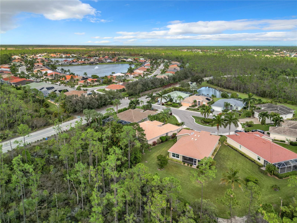
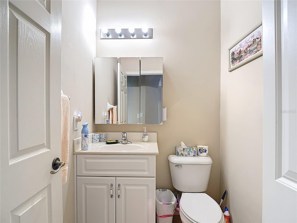
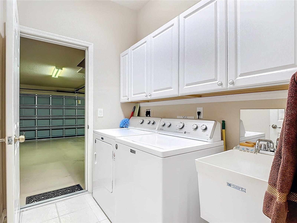
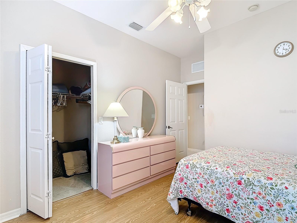
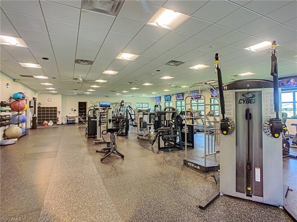
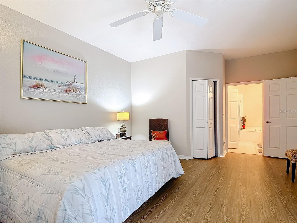
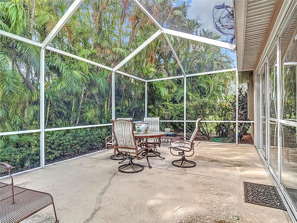
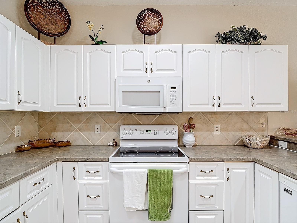
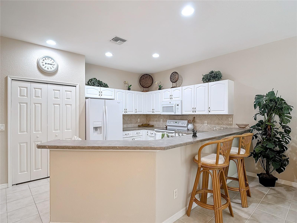
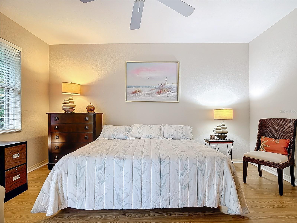
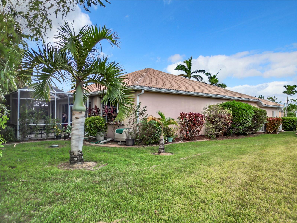
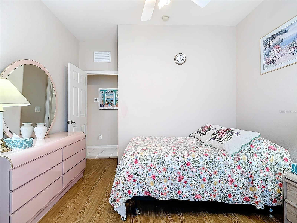
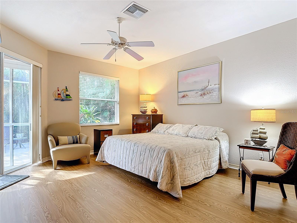
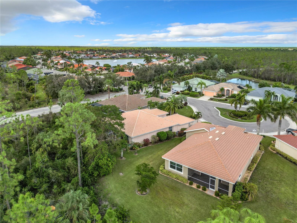
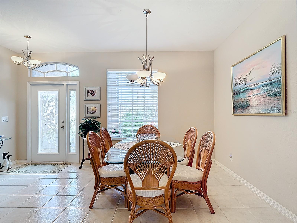
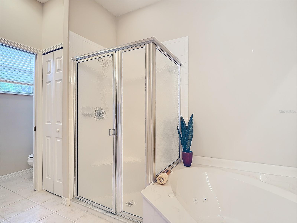
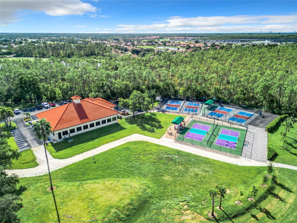
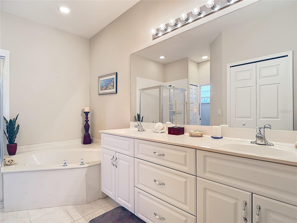
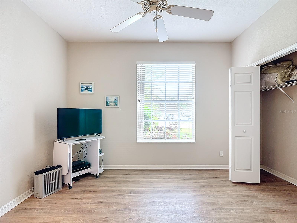
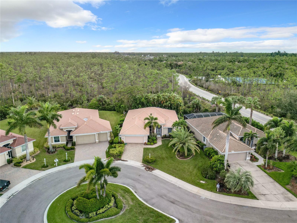
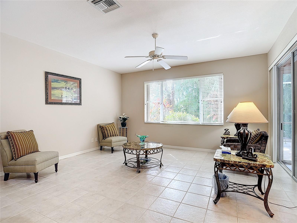
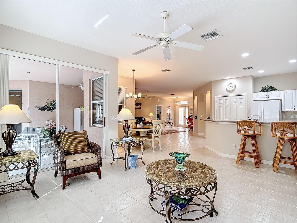
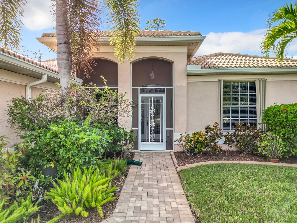
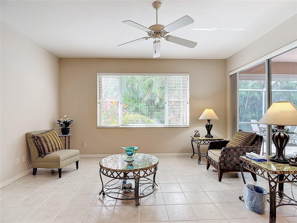
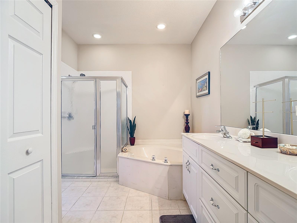
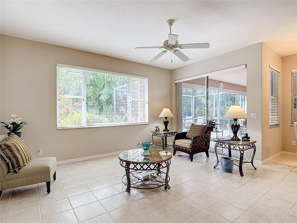
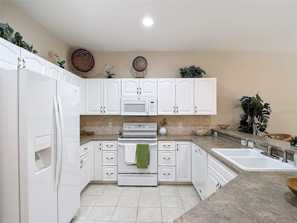
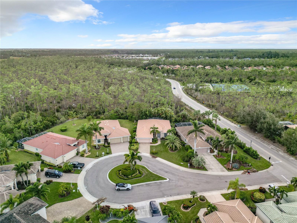
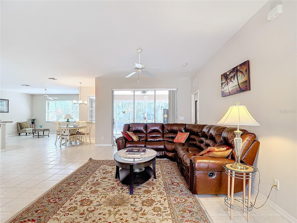
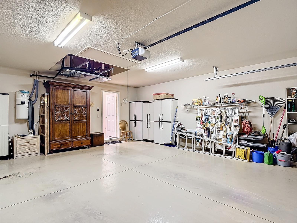
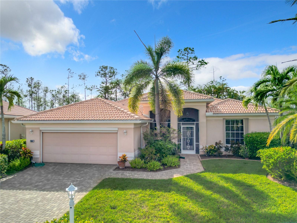
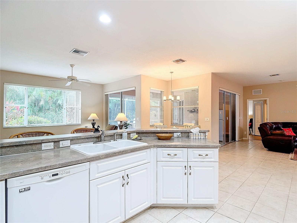
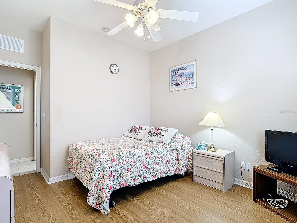
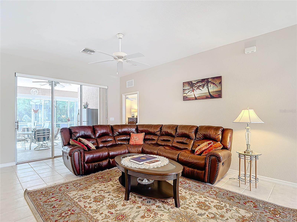
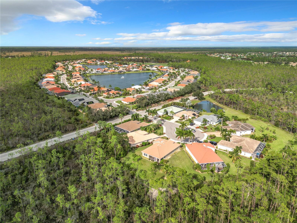
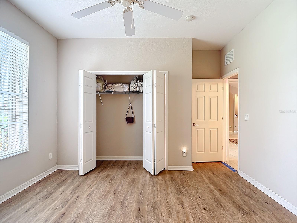
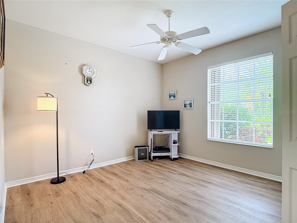
Active
20607 DENNISPORT LN
$425,000
Features:
Property Details
Remarks
Experience the best of both worlds in this stunning Eagle model home located in the tranquil Herons Glen community. Nestled in a quiet cul-de-sac, this residence offers easy access to both Herons Glen and Magnolia Landing, two of SWFL’s premier communities. This charming 9-unit enclave fosters a friendly atmosphere and a sense of community. Boasting over 2,100 sq. ft., the open floor plan is expansive, versatile, and designed for comfort. Enjoy the spacious Florida room and an extended lanai that provides the perfect blend of space and privacy. There is also a Skeeter Beater. With numerous interior upgrades and a full home generator, this home combines luxury with practicality. Come enjoy resort-style living in Herons Glen, where residents own the amenities. Indulge in the huge clubhouse featuring a ballroom, restaurant and lounge, pool and spa, and various card and craft rooms. With two libraries, a state-of-the-art fitness center, bocce ball, shuffleboard, billiards, and 6 Har-Tru tennis courts, there’s something for everyone. Plus, enjoy 6 pickleball courts and the option of a golf membership or pay-as-you-play at the award-winning championship 18-hole golf course. Don’t miss the opportunity to make this beautiful property your own—call for your tour today! A swellers cocession is available and negoitable.
Financial Considerations
Price:
$425,000
HOA Fee:
703
Tax Amount:
$6784.78
Price per SqFt:
$199.25
Tax Legal Description:
HERONS GLEN UNIT FIVE DESC IN PB 74 PGS 82-84 LOT 744
Exterior Features
Lot Size:
7797
Lot Features:
Cul-De-Sac
Waterfront:
No
Parking Spaces:
N/A
Parking:
Garage Door Opener, Ground Level
Roof:
Tile
Pool:
No
Pool Features:
N/A
Interior Features
Bedrooms:
3
Bathrooms:
3
Heating:
Central, Heat Pump
Cooling:
Central Air
Appliances:
Cooktop, Dishwasher, Disposal, Dryer, Electric Water Heater, Freezer, Ice Maker, Microwave, Refrigerator, Washer
Furnished:
No
Floor:
Ceramic Tile, Laminate, Wood
Levels:
One
Additional Features
Property Sub Type:
Single Family Residence
Style:
N/A
Year Built:
2005
Construction Type:
Stucco
Garage Spaces:
Yes
Covered Spaces:
N/A
Direction Faces:
Northeast
Pets Allowed:
No
Special Condition:
None
Additional Features:
Hurricane Shutters, Private Mailbox, Rain Gutters, Sidewalk, Sliding Doors
Additional Features 2:
Application
Map
- Address20607 DENNISPORT LN
Featured Properties