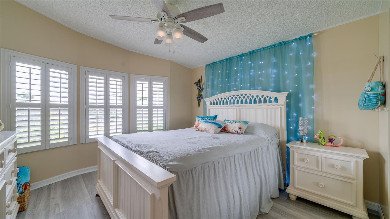
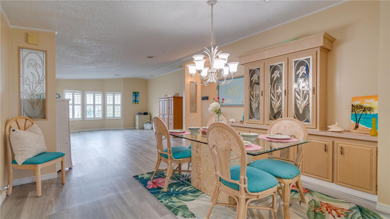
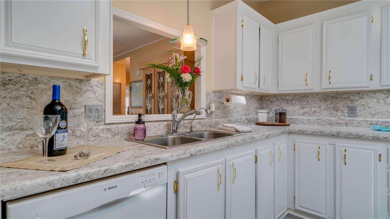
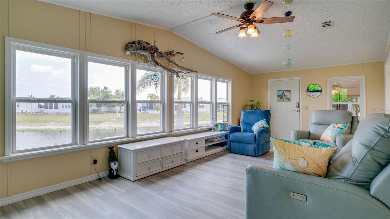
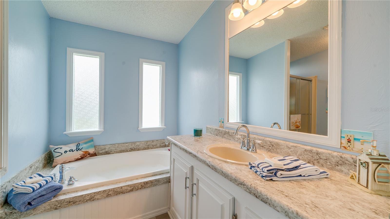
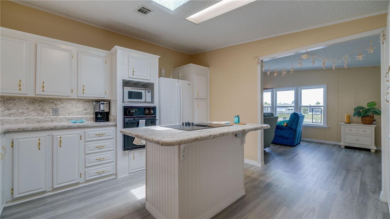
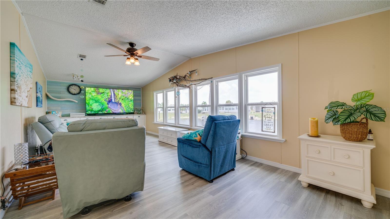
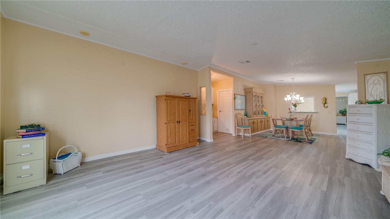
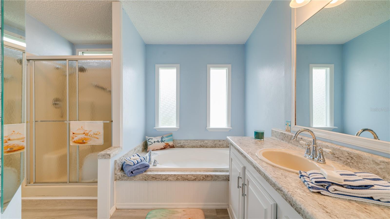
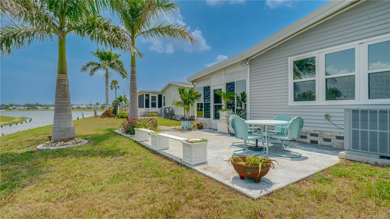
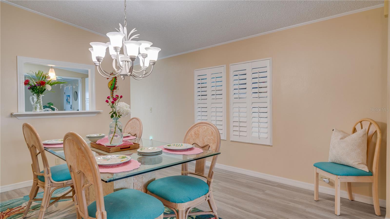
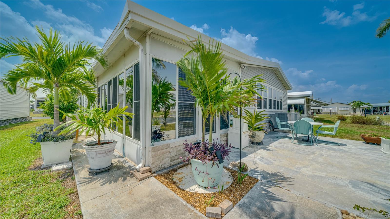
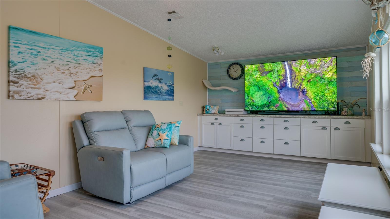
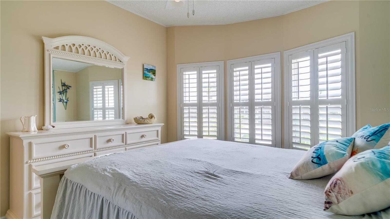
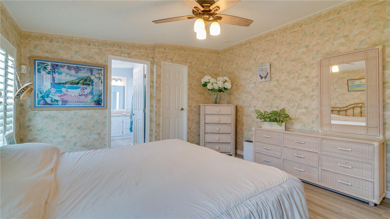
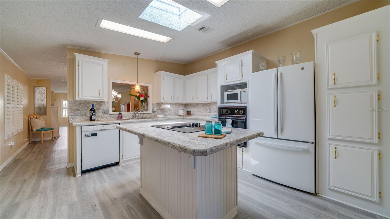
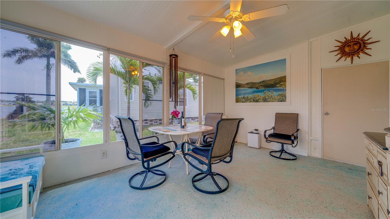
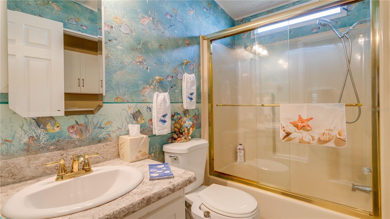
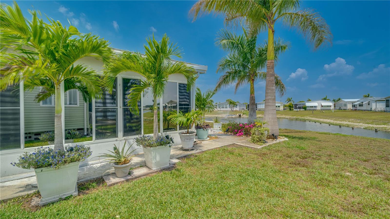
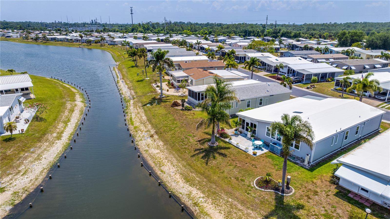
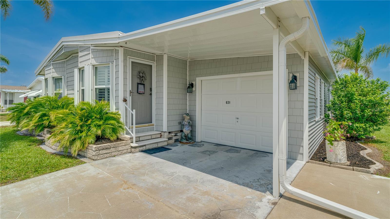
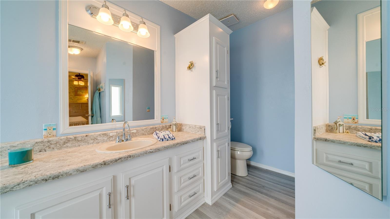
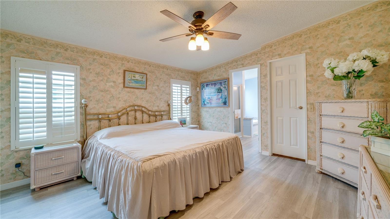
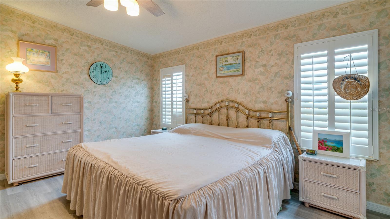
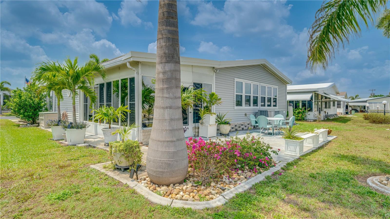
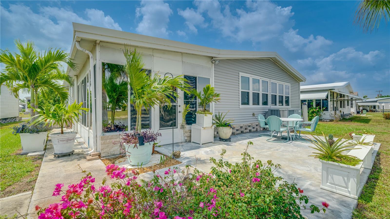
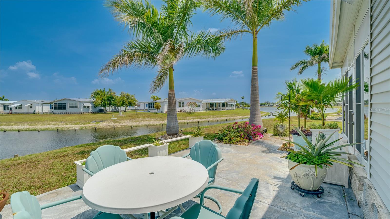
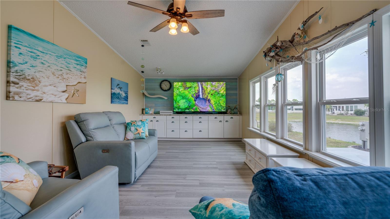
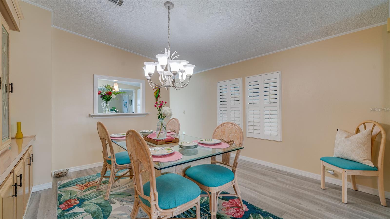
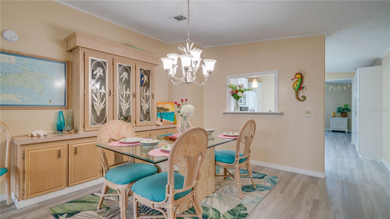
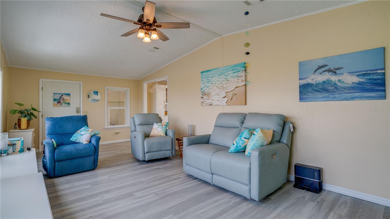
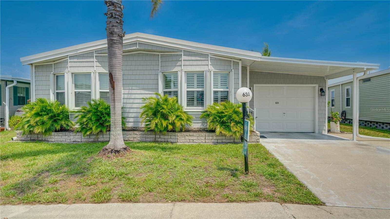
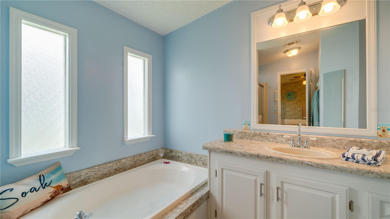
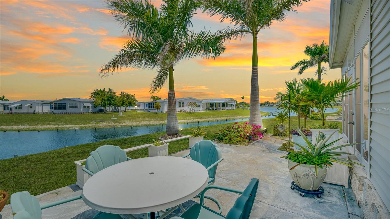
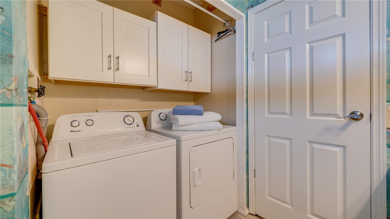
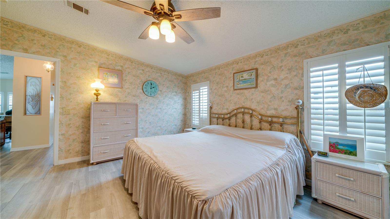
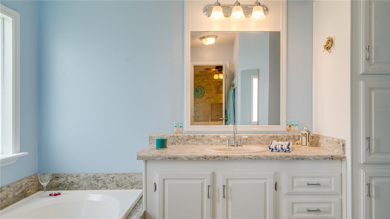
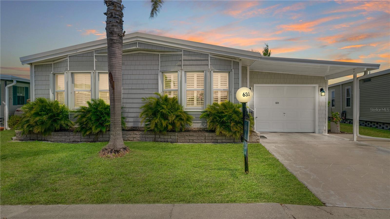
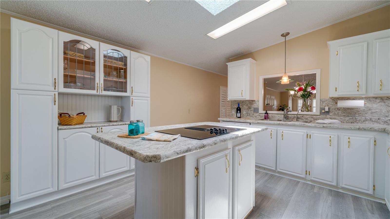
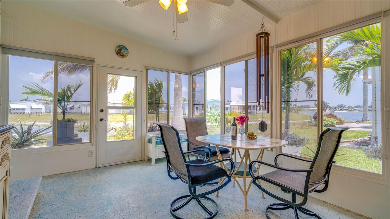
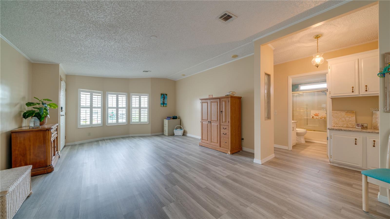
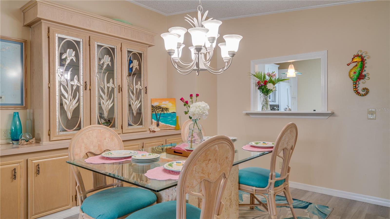
Active
631 DAWN DR
$269,000
Features:
Property Details
Remarks
This 2 bedroom | 2 bath lakefront home with a 1 car garage, a 2 car driveway, and a workshop is a must-see; a show stopper at 2,000+ SF of living space. The savvy homebuyer will enjoy and appreciate the extensive list of upgrades and enhancements; almost too many to mention. A few are as follows: Membrane Roof – 2023 | AC – 2018 | Vinyl Siding with 5/8” Water & Insect Proof Zip Board System Underneath Siding – 2023 | Accordion Hurricane Shutters (Front Windows) – 2022 | Tankless Water Heater – 2022 | Master Bath Remodel including Stand Alone Shower, Garden Tub with Surround, Fixtures, Exhaust Fan, Countertops, and Cabinet Doors – 2022 | Whole Home Charcoal Water Filtration System – 2021 | Full Home Surge Protection (At Meter) – 2020 | Vinyl Plank Flooring Throughout (No Carpet & No Thresholds) – 2020. The Kitchen features a large island with a glass top stove, slide out drawers, new countertops with matching backsplash, abundant cabinetry and counter space, an under sink reverse osmosis water system, motion sensor under cabinet lighting, new overhead lighting, and a pass through window to the dining area; making entertaining so easy. The lakefront, expansive Florida room offers tinted, insulated Low-E windows, leather furniture (2024), an 83” Sony TV, new cabinetry and countertops, a decorative plank wall and more. An inside laundry with new(er) appliances? Yes! Plantation Shutters? Yes! Flood Zone? NO! The lakefront lanai offers sliding, insulated tinted glass windows, a new door, tough pet screens, a portable AC unit, and a cheerful decorative sealed concrete floor. What a wonderful spot to watch the sunrise over the lake fountain! In need of a workshop? Bingo – Yes! This home is being sold partially furnished with quality furniture. The HOAs are low; just $288 a month and includes basic cable, lawn mowing, and trash removal. The amenities in Horizon Village, a warm, welcoming, and well-kept 55+ neighborhood, offers something for everyone. SHARES VALUED AT $80K ARE INCLUDED IN THE LIST PRICE.
Financial Considerations
Price:
$269,000
HOA Fee:
288
Tax Amount:
$540
Price per SqFt:
$166.46
Tax Legal Description:
HORIZON VILLAGE CO OP AS DESC IN INST #2005-164239 UNIT 631
Exterior Features
Lot Size:
5489
Lot Features:
N/A
Waterfront:
Yes
Parking Spaces:
N/A
Parking:
Converted Garage, Driveway, Garage Door Opener, Golf Cart Parking
Roof:
Membrane
Pool:
No
Pool Features:
N/A
Interior Features
Bedrooms:
2
Bathrooms:
2
Heating:
Central, Electric
Cooling:
Central Air
Appliances:
Built-In Oven, Cooktop, Dishwasher, Dryer, Kitchen Reverse Osmosis System, Microwave, Refrigerator, Tankless Water Heater, Washer, Water Filtration System
Furnished:
Yes
Floor:
Luxury Vinyl
Levels:
One
Additional Features
Property Sub Type:
Manufactured Home - Post 1977
Style:
N/A
Year Built:
1990
Construction Type:
Vinyl Siding
Garage Spaces:
Yes
Covered Spaces:
N/A
Direction Faces:
West
Pets Allowed:
No
Special Condition:
None
Additional Features:
Hurricane Shutters, Shade Shutter(s), Sidewalk, Storage
Additional Features 2:
1 Lease per Year | 12 Months
Map
- Address631 DAWN DR
Featured Properties