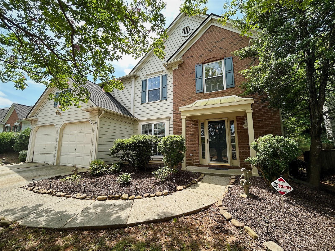
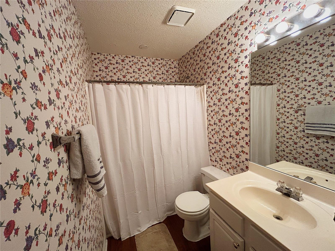
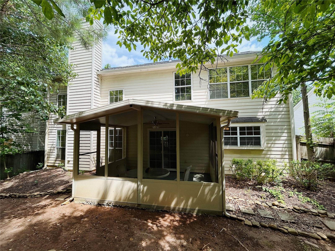
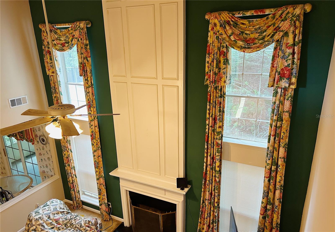
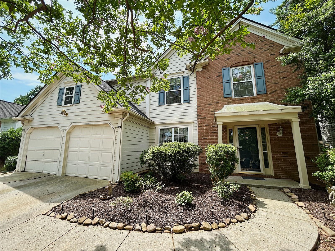
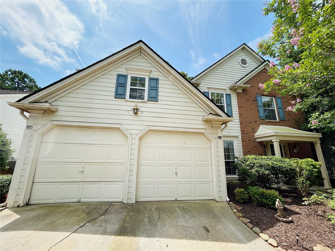
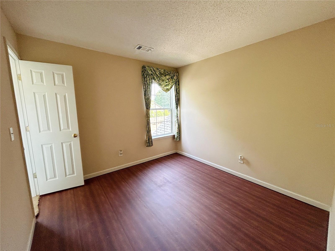
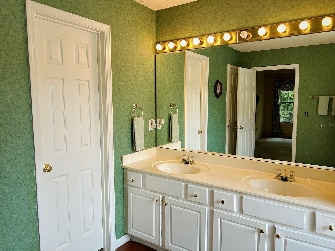
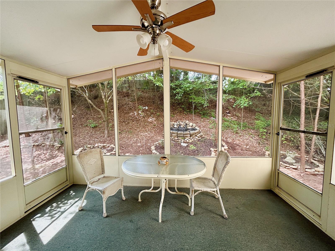
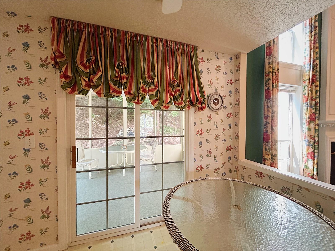
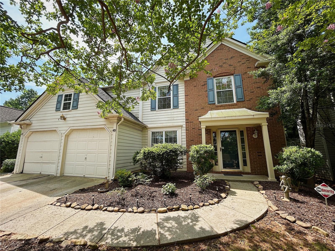
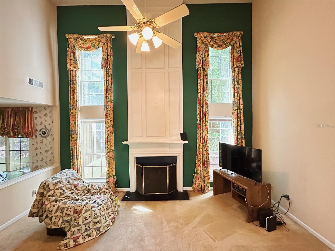
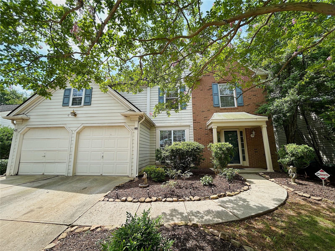
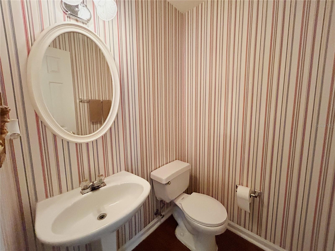
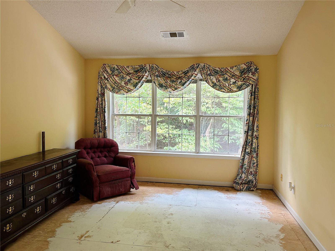
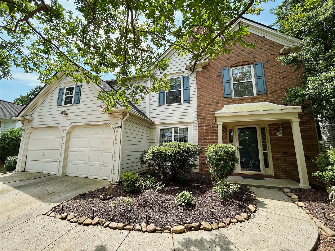
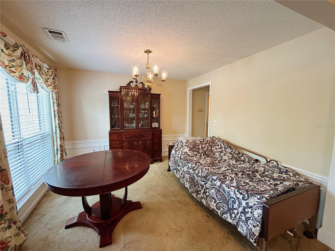
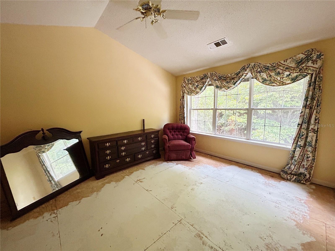
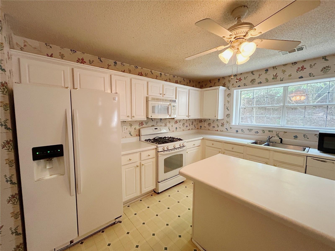
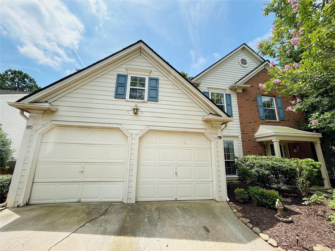
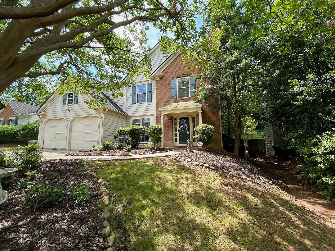
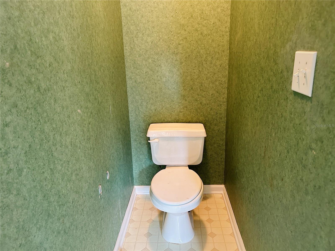
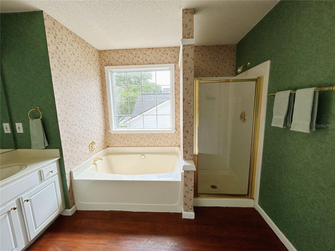
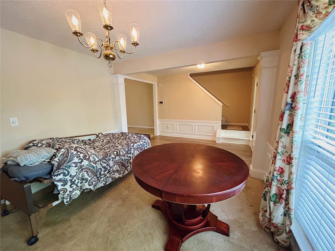
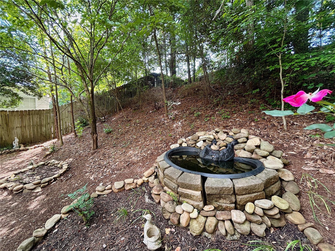
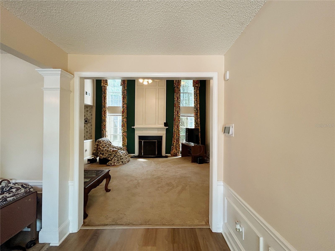

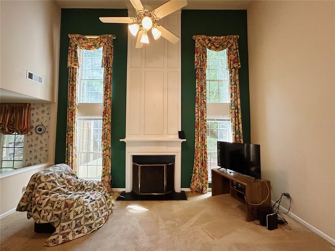
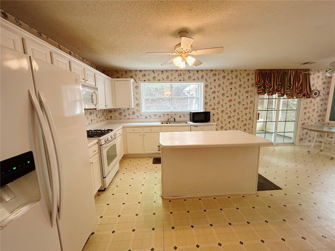
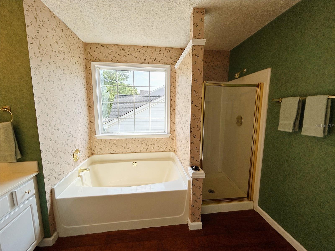
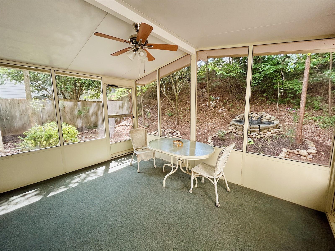
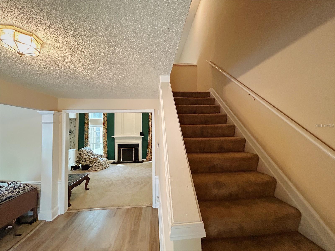

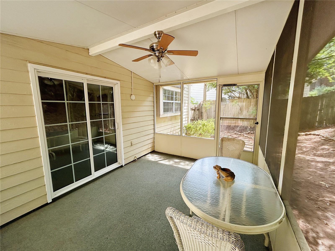
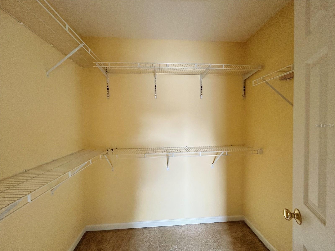
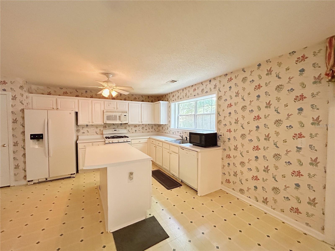
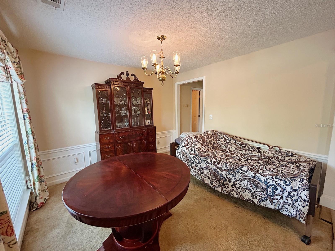
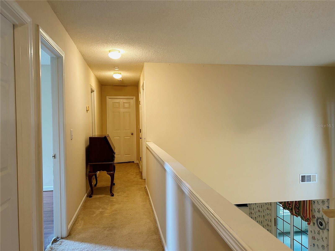
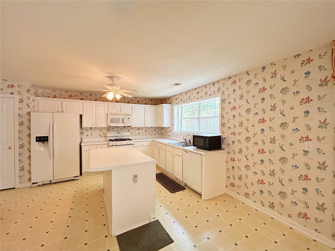
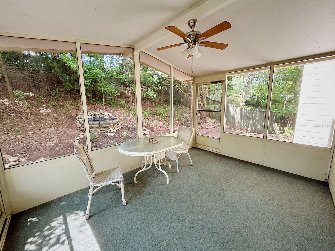
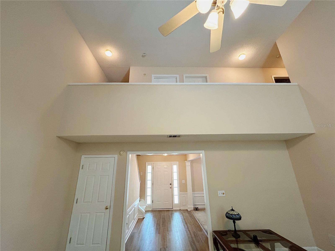
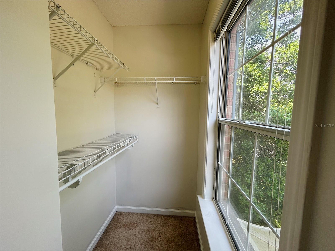
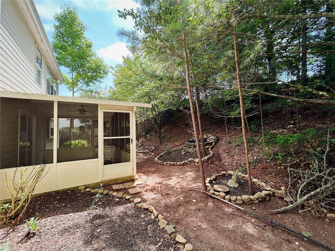
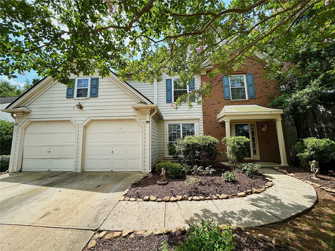
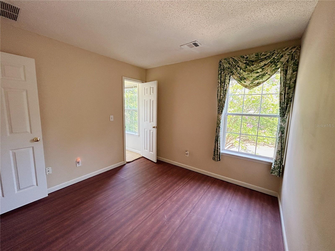
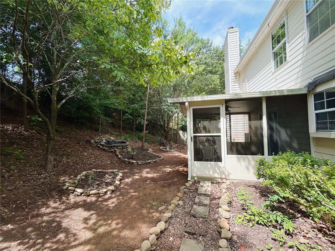
Sold
5190 BANKSIDE WAY
$439,900
Features:
Property Details
Remarks
Welcome to one of the original model homes in the highly sought-after Regency at Belhaven subdivision! Filled with charm and character, this centrally located gem in Peachtree Corners offers a blend of timeless style, modern feel, and a range of amenities. Step inside through the brand-new foyer, and you'll immediately notice the freshly updated interior trim and wall paint, including the living room, baseboards, upstairs quarter round, and doors that add a crisp, modern feel without taking away from the home's original warmth. The kitchen boasts freshly painted cabinets, giving the space a much cleaner look. Enjoy peace of mind with a state-of-the-art alarm system, and relax year-round on the constructed back porch, perfect for morning coffee or evening entertaining. This home features gas heating, a cozy fireplace in the living room, new LVP flooring in the foyer, and a roof that's only two years old. While the master bathroom and a few cosmetic projects are awaiting completion, offering you a blank canvas for your personal vision. Enjoy the community amenities, including neighborhood tennis courts and a pool, all in a convenient and vibrant location close to shopping, schools, and commuter routes. This home is a rare find in a beloved neighborhood, offering history, updates, and opportunity all in one. Schedule your showing today!
Financial Considerations
Price:
$439,900
HOA Fee:
265
Tax Amount:
$807.05
Price per SqFt:
$197.74
Tax Legal Description:
L138 Be Regency @ Belhaven #1
Exterior Features
Lot Size:
7405
Lot Features:
N/A
Waterfront:
No
Parking Spaces:
N/A
Parking:
N/A
Roof:
Shingle
Pool:
No
Pool Features:
N/A
Interior Features
Bedrooms:
3
Bathrooms:
3
Heating:
Central, Natural Gas
Cooling:
Central Air
Appliances:
Dishwasher, Microwave, Range, Refrigerator
Furnished:
No
Floor:
Carpet, Laminate, Vinyl
Levels:
Two
Additional Features
Property Sub Type:
Single Family Residence
Style:
N/A
Year Built:
1995
Construction Type:
Brick, HardiPlank Type
Garage Spaces:
Yes
Covered Spaces:
N/A
Direction Faces:
South
Pets Allowed:
No
Special Condition:
None
Additional Features:
Private Mailbox, Sidewalk
Additional Features 2:
N/A
Map
- Address5190 BANKSIDE WAY
Featured Properties