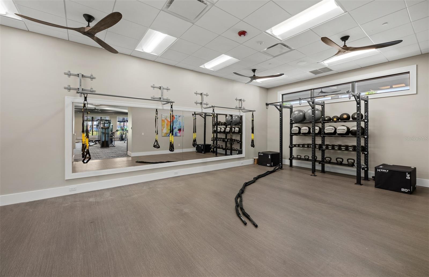
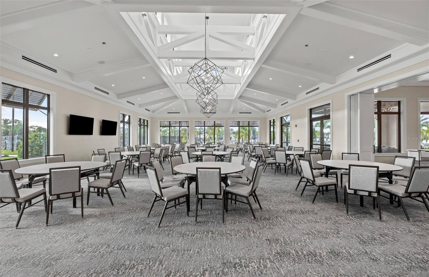
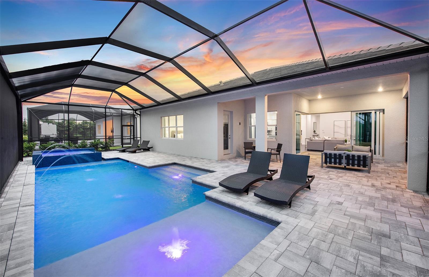
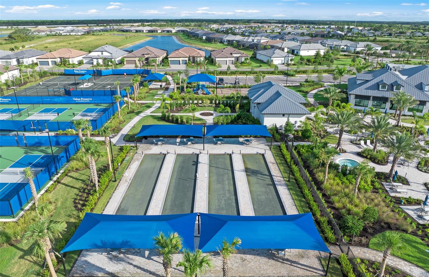
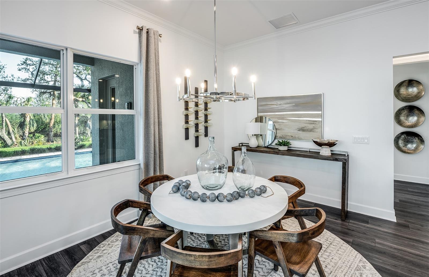
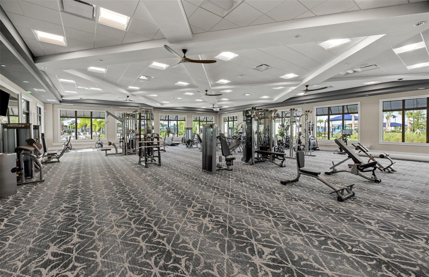
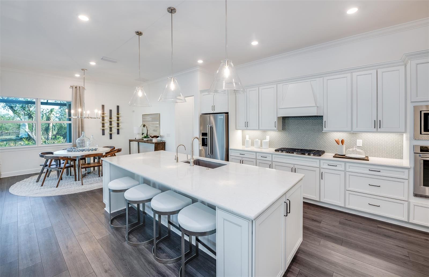
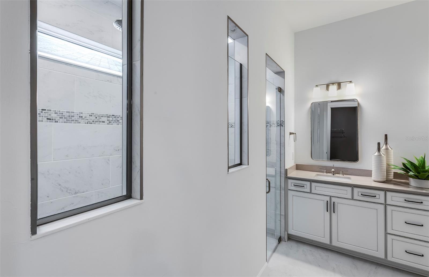
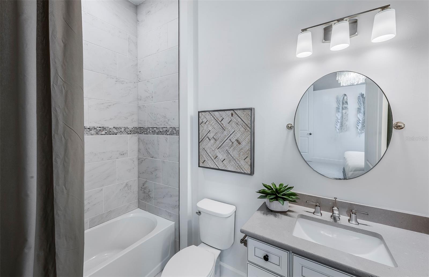
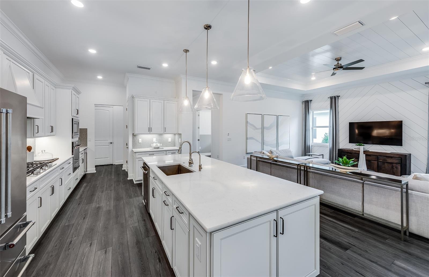
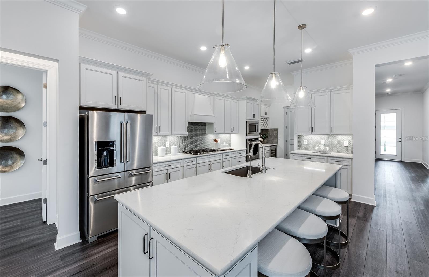
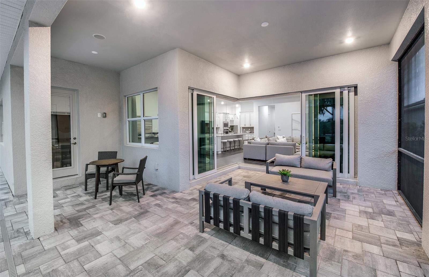
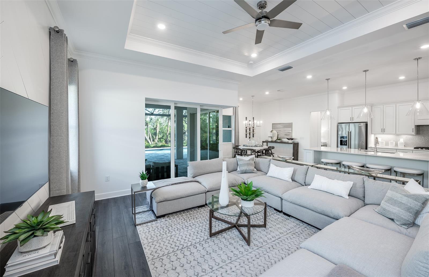
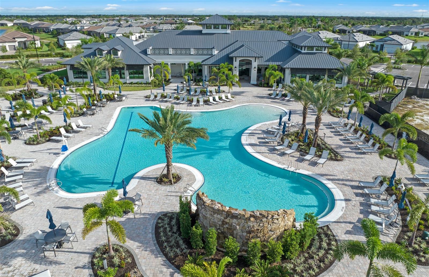
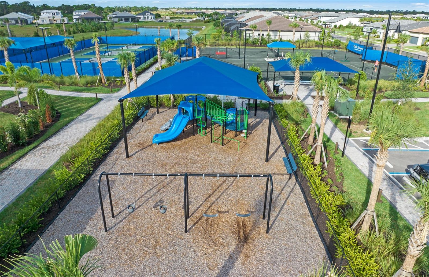
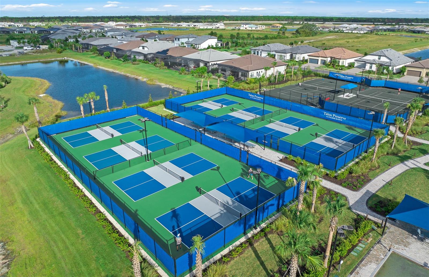
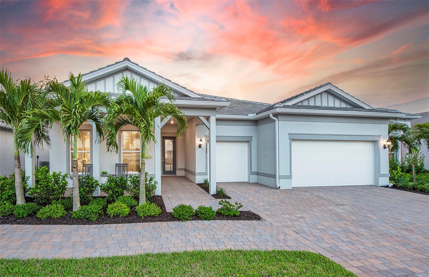
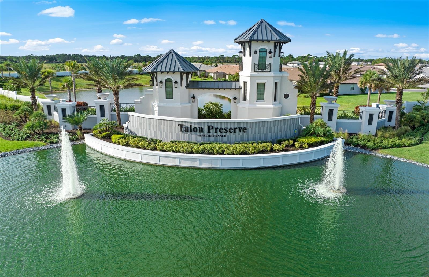
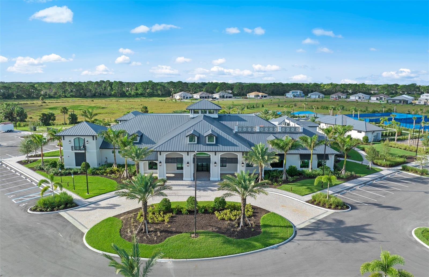
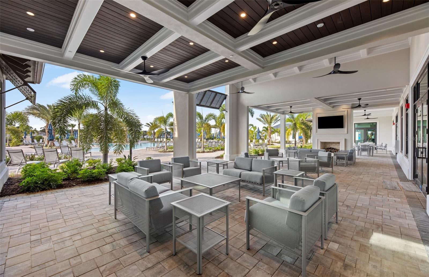
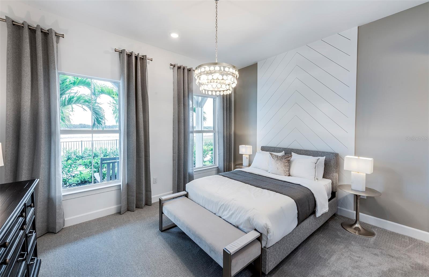
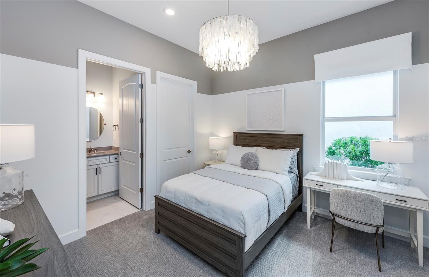
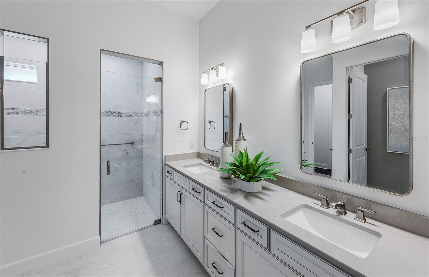
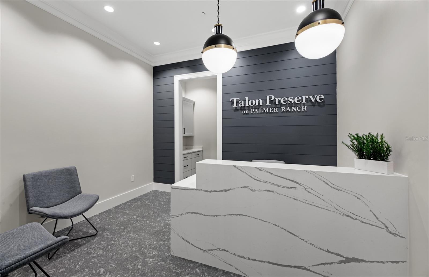
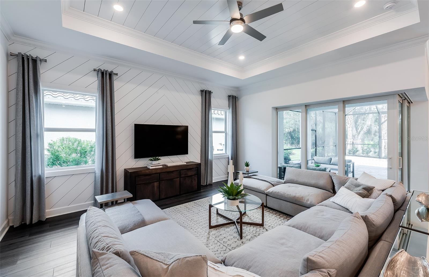
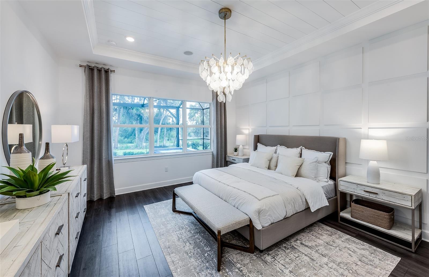
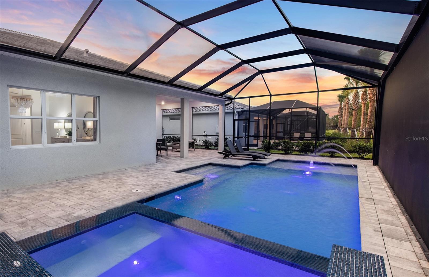
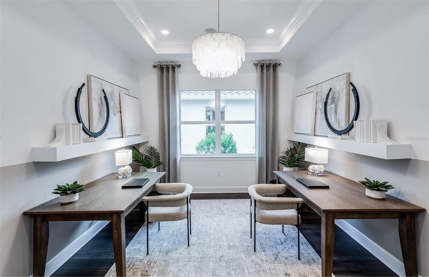
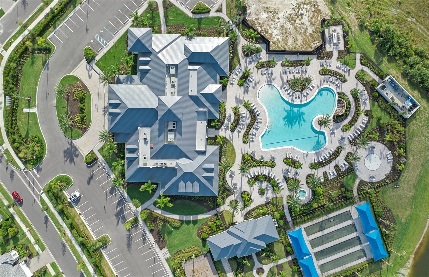
Active
14716 EAGLE BRANCH DR
$1,250,000
Features:
Property Details
Remarks
Under Construction. This Renown floorplan features 3 bedrooms, 3 full bathrooms, and 2 half baths, offering exceptional space and comfort. The home includes a 4' garage extension, built-in kitchen appliances, and a luxurious walk-in shower in the owner’s suite. Designed for indoor–outdoor living, it showcases zero-corner sliding glass doors that open to a custom pool and spa with a dedicated pool bath, along with an outdoor-kitchen pre-plumb. Additional upgrades include laundry room cabinets with countertops and a sink, as well as a tray ceiling in the gathering room—combining elegance, functionality, and resort-style living. Nestled in the esteemed Palmer Ranch area, Talon Preserve is a gated community offering a resort lifestyle with open floor plans, gourmet kitchens, and large outdoor living spaces. For those looking for resort lifestyle communities with private amenities and modern houses, or luxury homes for sale in Nokomis, FL, Talon Preserve should be your top choice. Neighborhood features include 18,000 sq. ft. Grand clubhouse with large community room for events, catering kitchen, social lounge, outdoor lounge, card-craft room and classic arcade room, State-of-the-art fitness center, performance training room and group fitness studio, 8 Pickleball courts, 2 Tennis courts, 4 Bocce courts, playground, firepit lounge, dog park, resort style pool, heated spa, splash pad, full-service restaurant bar & grill, & more!
Financial Considerations
Price:
$1,250,000
HOA Fee:
1155.81
Tax Amount:
$9070
Price per SqFt:
$432.23
Tax Legal Description:
LOT 95, TALON PRESERVE PHASES 3B & 3C, PB 58 PG 252-264
Exterior Features
Lot Size:
8606
Lot Features:
Landscaped, Sidewalk
Waterfront:
No
Parking Spaces:
N/A
Parking:
Driveway, Garage Door Opener, Ground Level
Roof:
Tile
Pool:
Yes
Pool Features:
Gunite, In Ground, Screen Enclosure
Interior Features
Bedrooms:
3
Bathrooms:
5
Heating:
Electric
Cooling:
Central Air
Appliances:
Built-In Oven, Convection Oven, Cooktop, Dishwasher, Disposal, Dryer, Gas Water Heater, Microwave, Range Hood, Refrigerator, Washer
Furnished:
Yes
Floor:
Tile
Levels:
One
Additional Features
Property Sub Type:
Single Family Residence
Style:
N/A
Year Built:
2025
Construction Type:
Block, Stucco
Garage Spaces:
Yes
Covered Spaces:
N/A
Direction Faces:
South
Pets Allowed:
No
Special Condition:
None
Additional Features:
Rain Gutters, Sidewalk, Sliding Doors
Additional Features 2:
Please call 941-554-1264 for further information.
Map
- Address14716 EAGLE BRANCH DR
Featured Properties