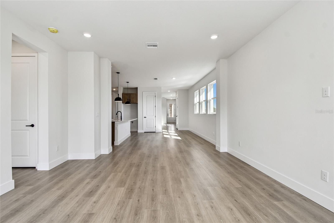
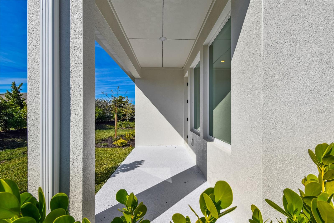
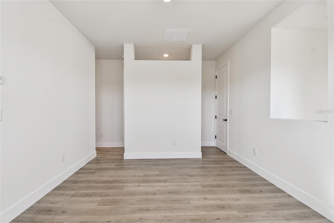
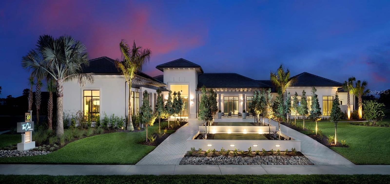
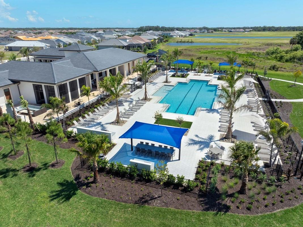
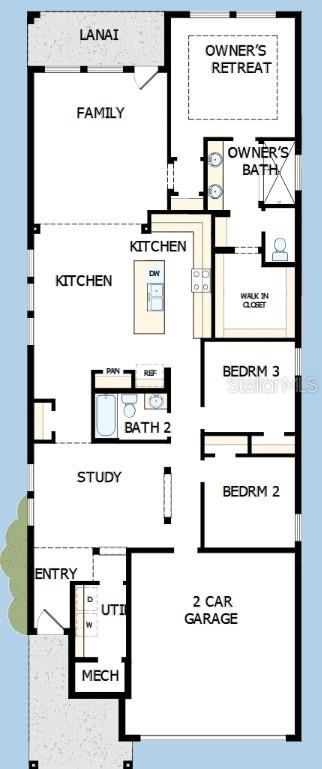
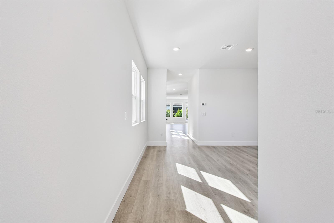
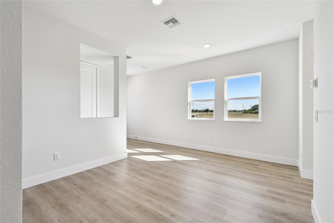
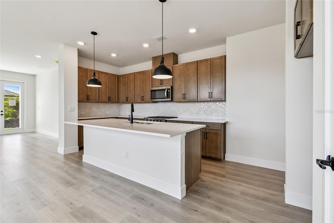
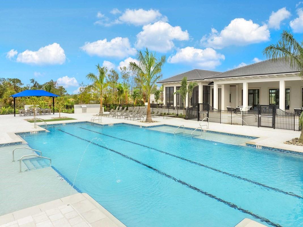
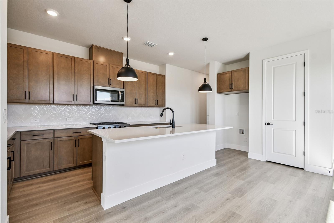
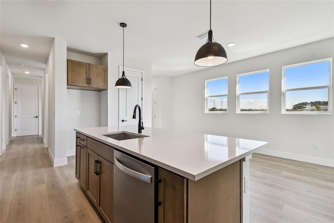
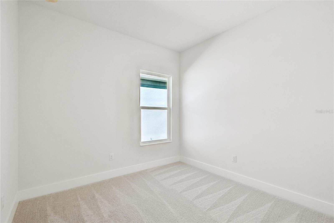
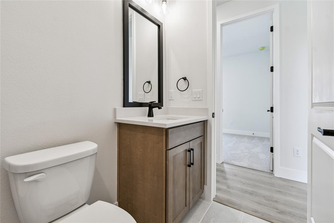
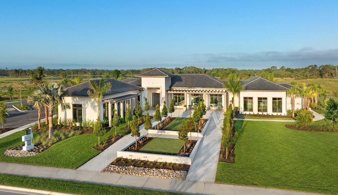
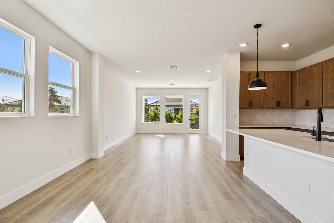
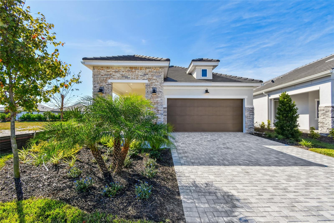
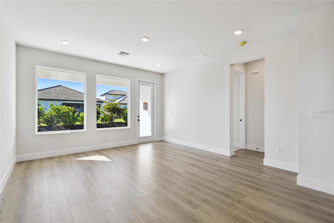
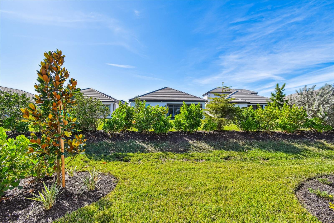
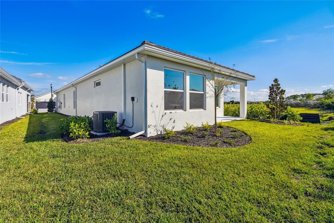
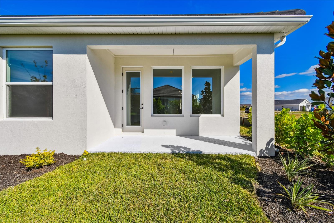
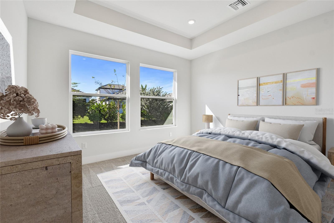
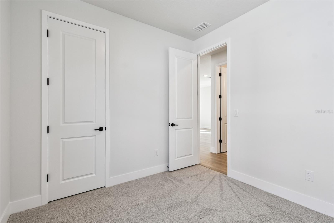
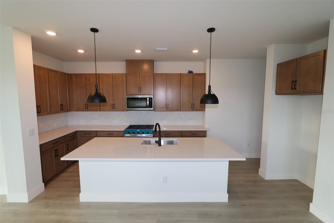
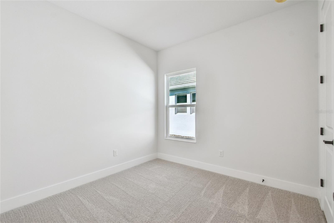
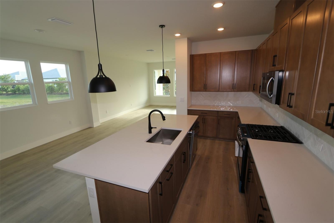
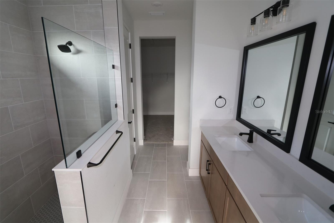
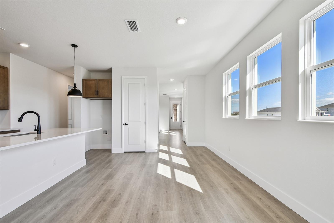
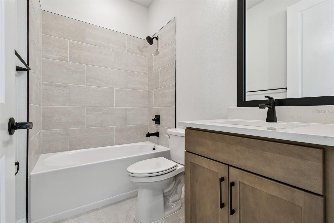
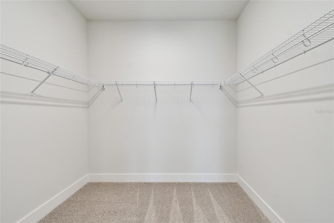
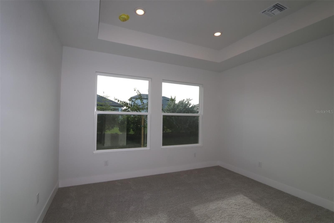
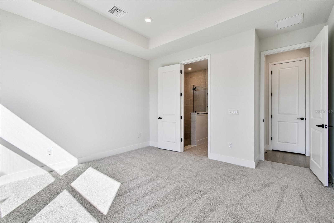
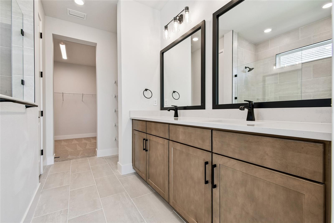
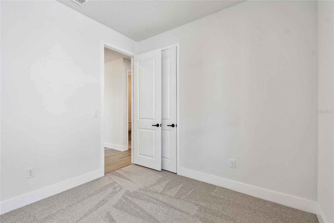
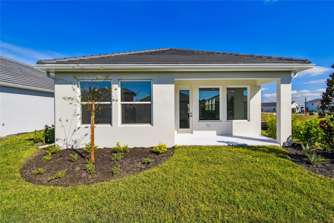
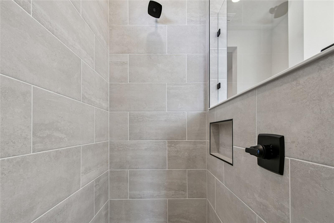
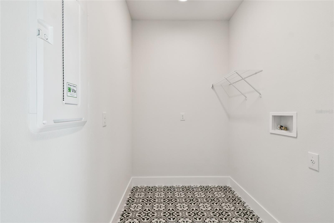
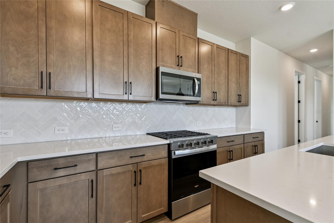
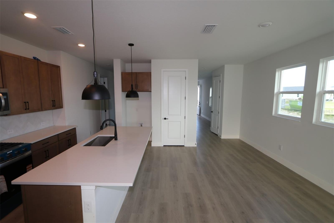
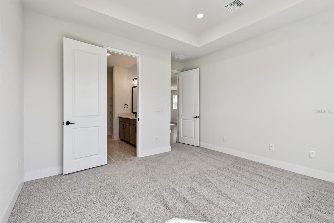
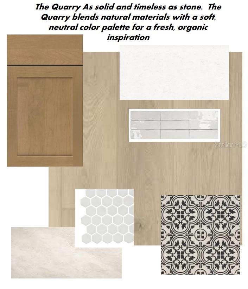
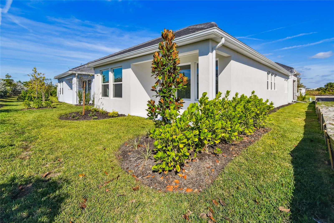
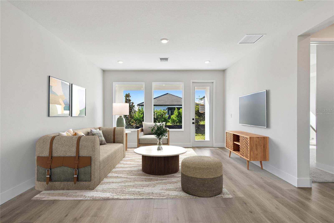
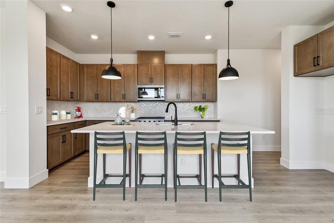
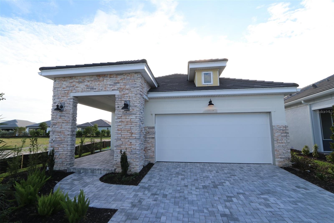
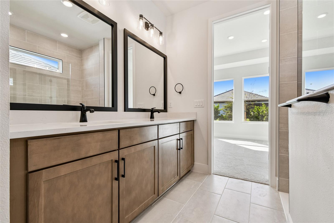
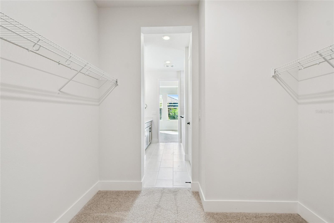
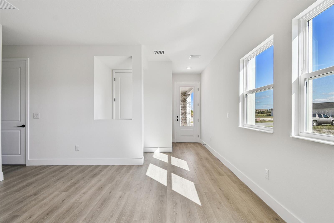
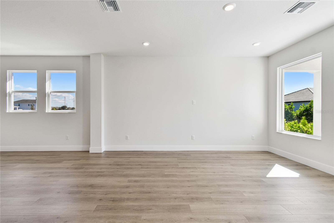
Active
629 ALLORA AVE
$449,990
Features:
Property Details
Remarks
Under Construction. This new David Weekley Home in Vistera of Venice offers the perfect balance of comfort, style, and functionality for today’s lifestyle. The spacious Owner’s Retreat serves as a private sanctuary, complete with a luxurious Super Showerand large walk-in closet for everyday ease. Additional bedrooms provide inviting and flexible spaces for family, guests, or hobbies. Designed for modern living, the open-concept layout includes versatile dining, home office, and gathering spaces—ideal for entertaining, working from home, or simply relaxing. The chef-inspired eat-in kitchen features a Gourmet Cooktop, abundant storage, and generous counter space to make cooking and hosting a true pleasure. Outdoor living is just as inviting, with covered porches and a rear lanai perfect for morning coffee, evening gatherings, or quiet moments in the fresh air. Built with hurricane-impact windows for peace of mind and located in a natural gas community with lawn maintenance included, this home makes low-maintenance Florida living effortless. At Vistera, residents enjoy resort-style amenities including a pool, fitness center, game room, and lifestyle director—all designed to support an active, connected lifestyle. **When you purchase a select David Weekley Quick Move-in Home in the Tampa, Manatee and Sarasota area from September 1 – December 31, 2025, qualified buyers may be eligible for a starting rate as low as 3.99% (4.271% APR) when the home purchase is financed with a conventional 7/6 adjustable rate mortgage home loan from our preferred lender.
Financial Considerations
Price:
$449,990
HOA Fee:
365
Tax Amount:
$3353
Price per SqFt:
$244.96
Tax Legal Description:
LOT 189, VISTERA PHASE 1, PB 56 PG 420-457
Exterior Features
Lot Size:
5270
Lot Features:
Sidewalk, Paved
Waterfront:
No
Parking Spaces:
N/A
Parking:
Garage Door Opener, Garage Faces Rear
Roof:
Tile
Pool:
No
Pool Features:
N/A
Interior Features
Bedrooms:
3
Bathrooms:
2
Heating:
Central
Cooling:
Central Air
Appliances:
Convection Oven, Dishwasher, Microwave, Range, Tankless Water Heater
Furnished:
No
Floor:
Carpet, Laminate, Tile
Levels:
One
Additional Features
Property Sub Type:
Single Family Residence
Style:
N/A
Year Built:
2025
Construction Type:
Block, Stone, Stucco
Garage Spaces:
Yes
Covered Spaces:
N/A
Direction Faces:
East
Pets Allowed:
Yes
Special Condition:
None
Additional Features:
Lighting, Rain Gutters, Sidewalk
Additional Features 2:
Per deed restrictions.
Map
- Address629 ALLORA AVE
Featured Properties