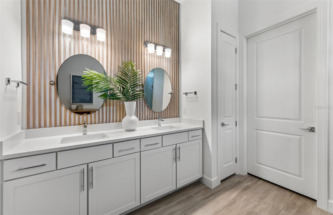
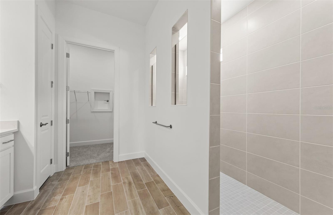
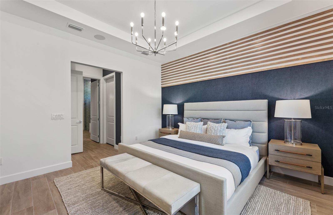
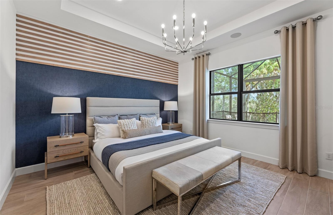
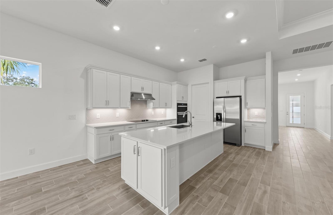
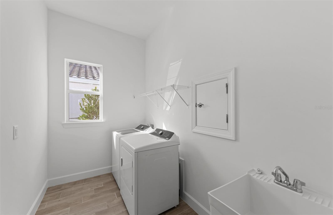
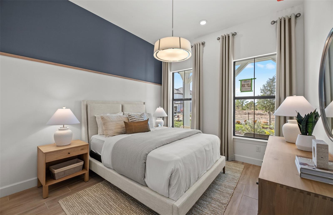
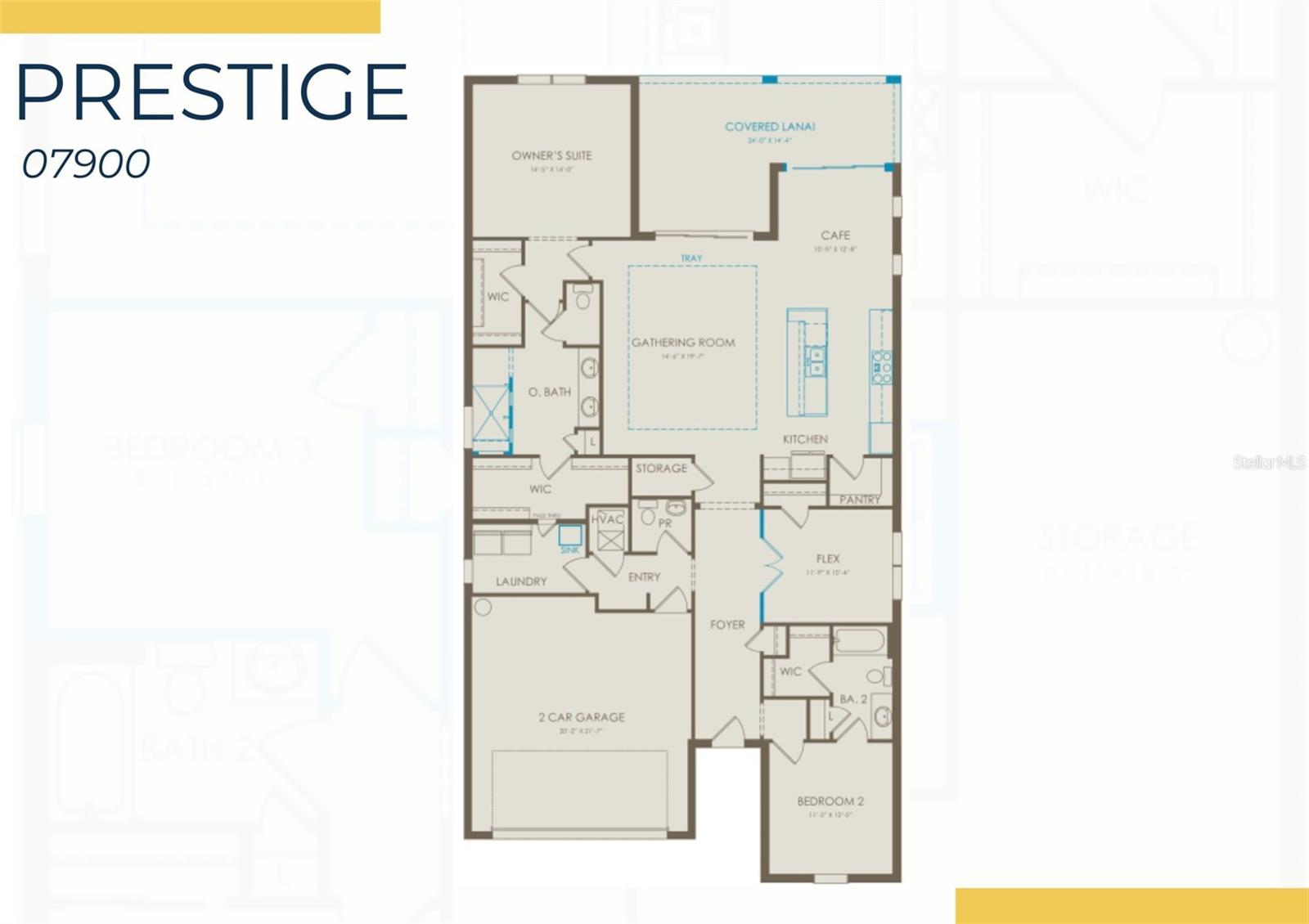
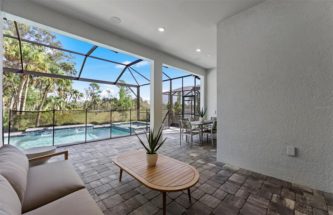
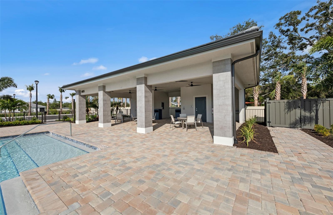
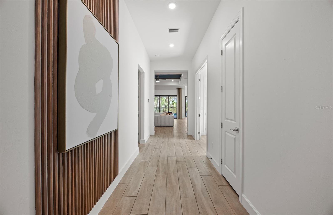
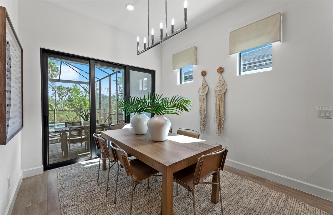
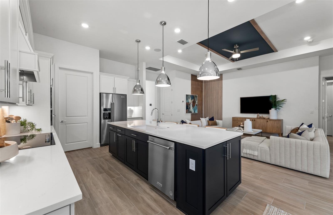
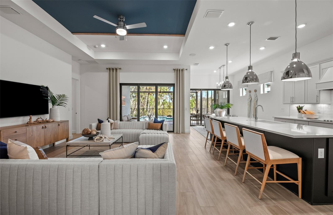
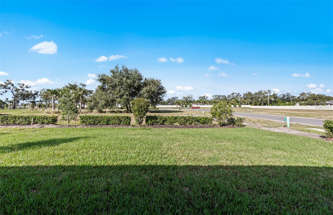
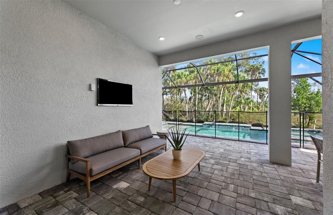
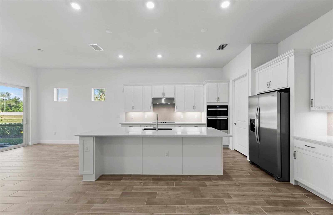
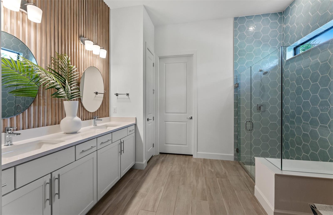
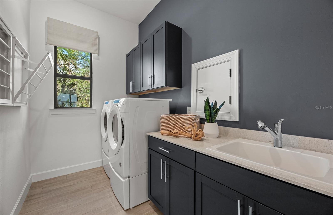
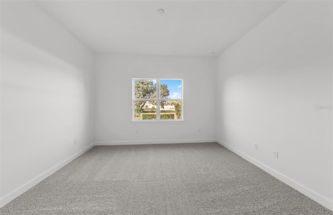
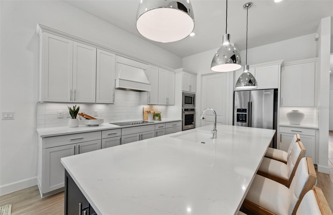
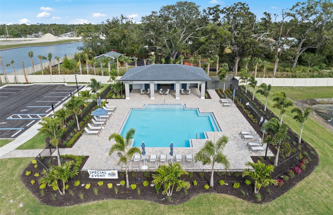
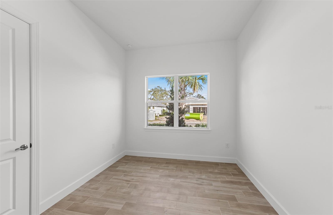
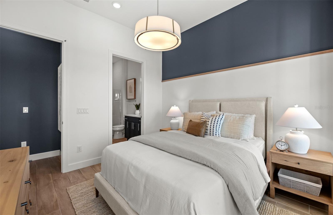
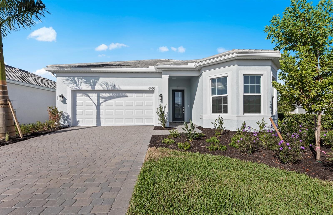
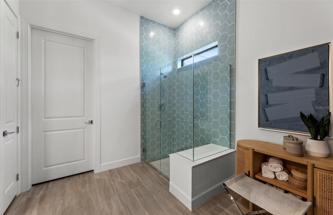
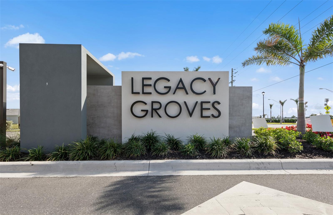
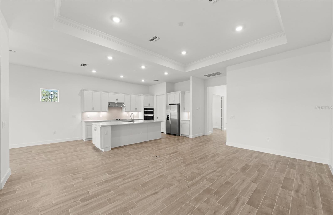
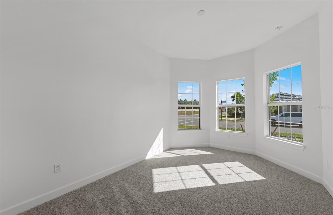
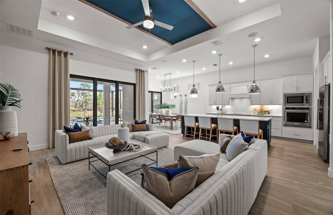
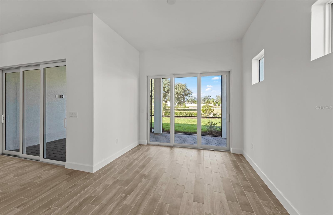
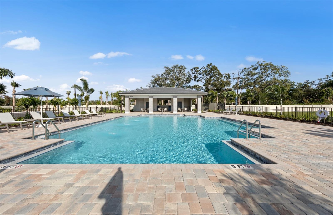
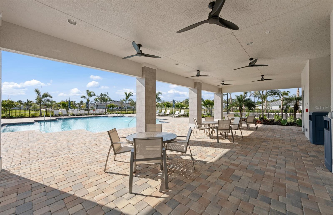
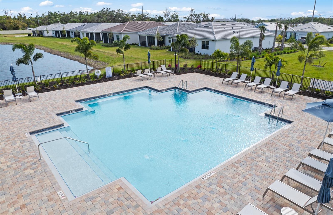
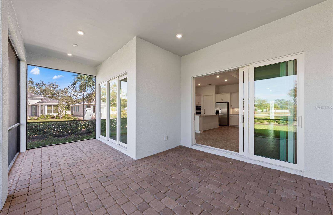
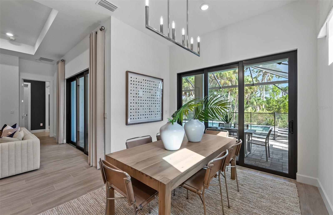
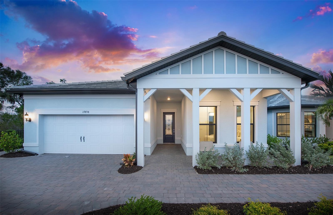
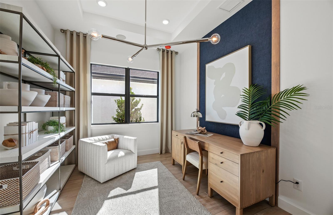
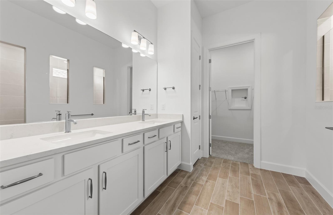
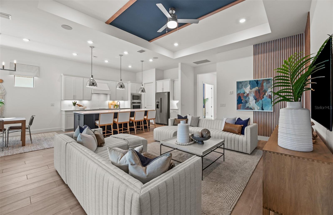
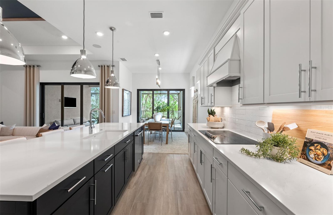
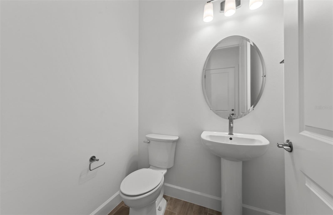
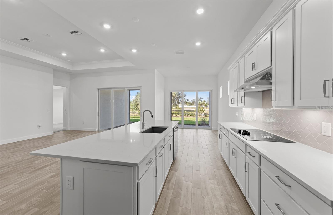
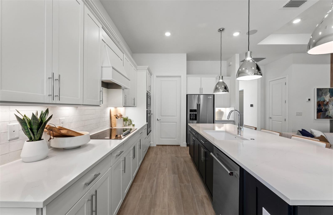
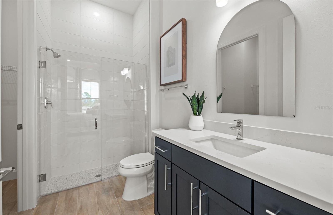
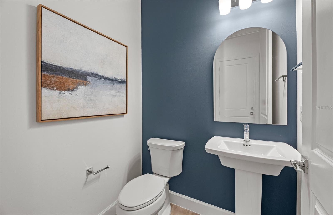
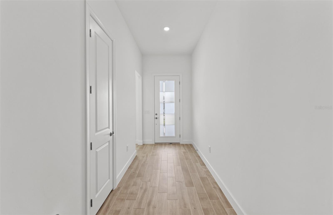
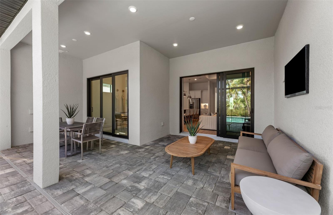
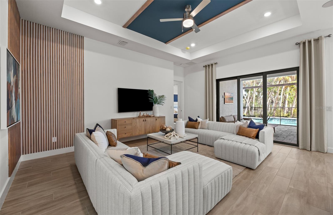
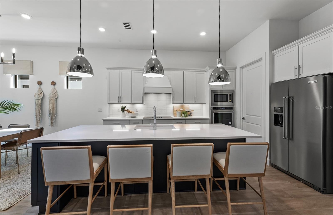
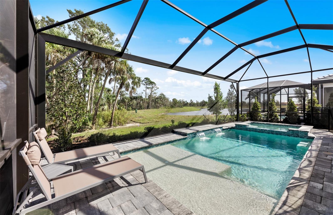
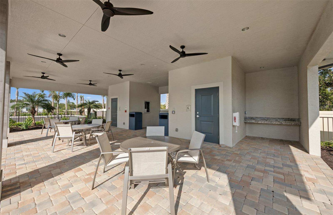
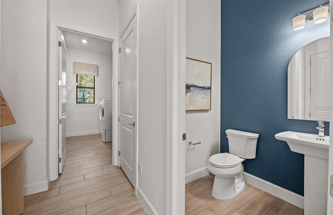
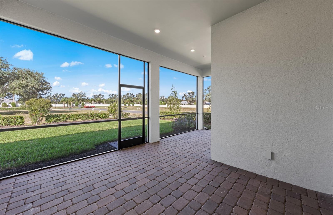
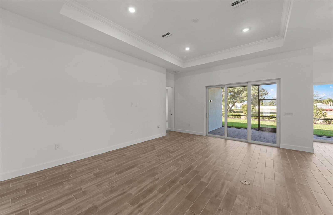
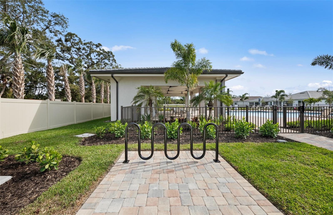
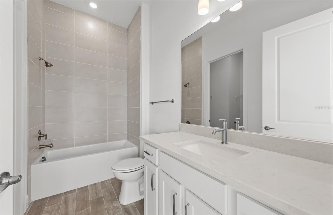
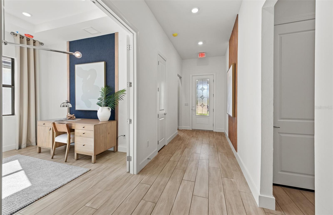
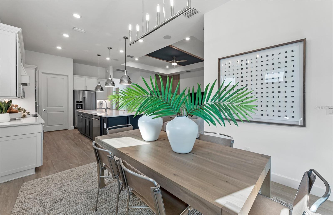
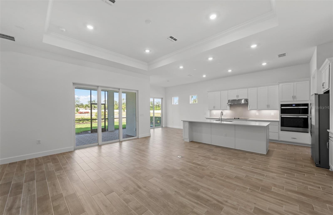
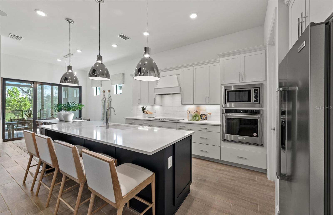
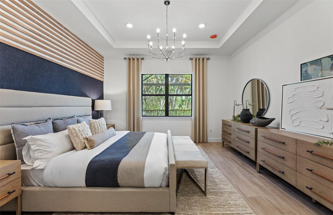
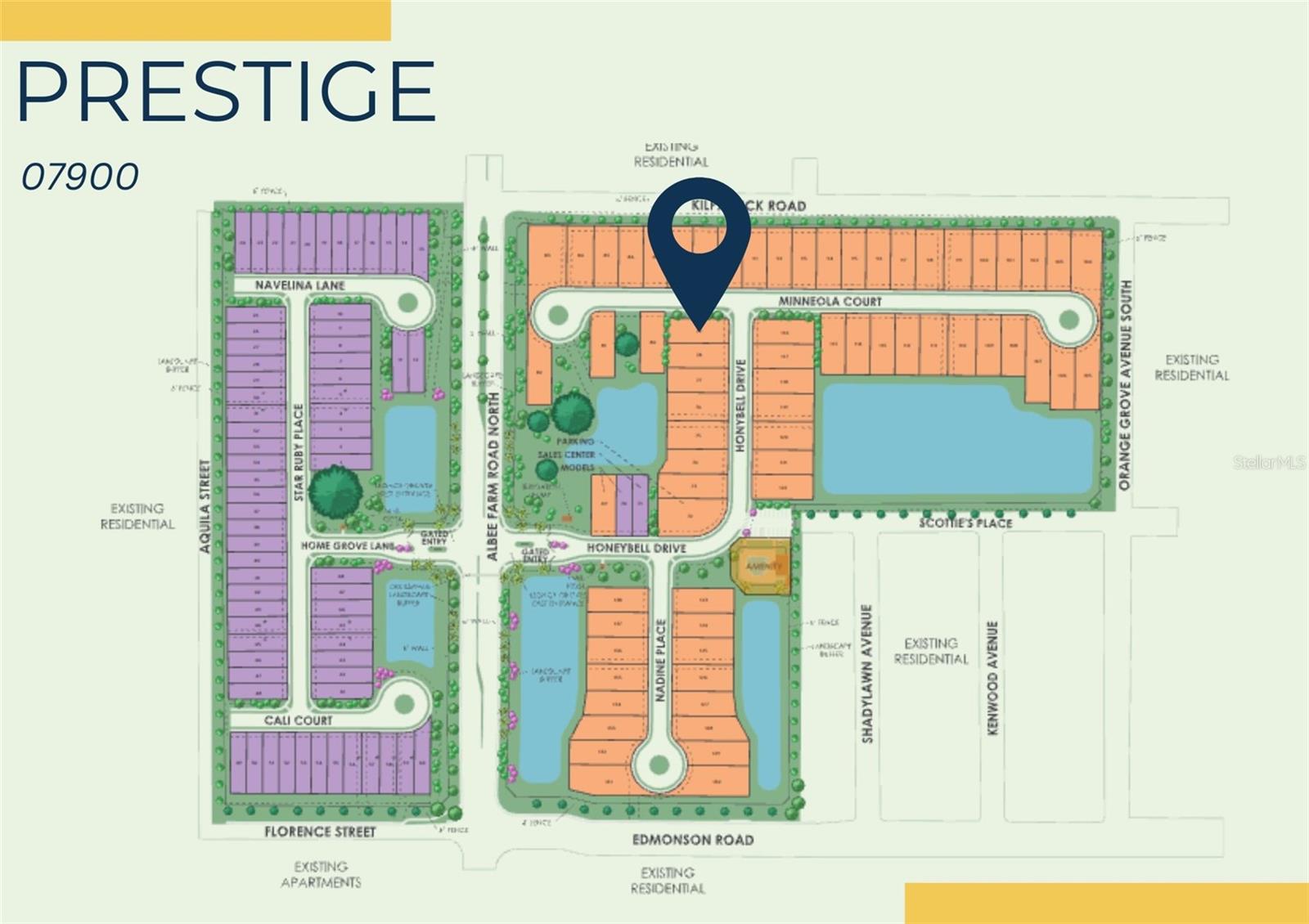
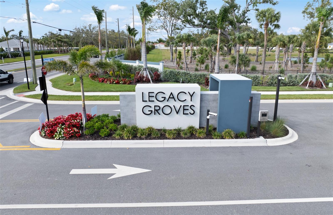
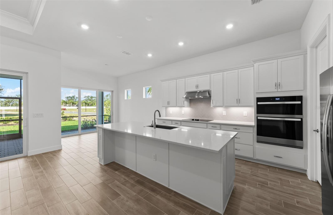
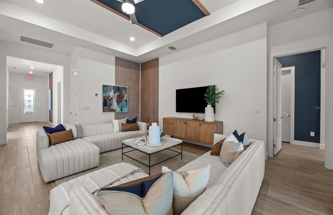
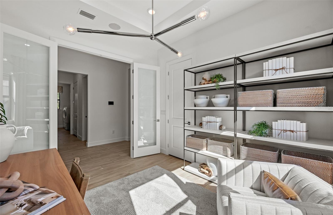
Pending
6950 HONEYBELL DR
$549,060
Features:
Property Details
Remarks
Under Construction. Nestled in an exclusive gated community that promises a maintenance-free lifestyle, the inspired Prestige home design boasts a luxurious lifestyle where elegance meets functionality with an array of high-end features designed for comfort and style. The gourmet kitchen features ample storage with a walk-in pantry and bonus storage closet, freeing counterspace to show off the glistening stone countertops, marble backsplash, and stainless steel built-in appliances. The spacious owner's suite is a sanctuary, complete with an en-suite bath with a linen closet, separate water closet, walk-in shower with additional rainfall showerhead, and two oversized walk-in closets, one with a secret laundry room passthrough door! Entertain or unwind in the extended covered lanai, or enjoy a serene morning coffee over water views. Beyond the exceptional features of the home, the community guarantees peace of mind with its secure gated entrance, quality construction, and the convenience of maintenance-free living. Located just 4 short miles to Historic Downtown Venice and Venice Beach for prime shopping, dining, local markets, year-round sunsets, and outdoor activities. Enjoy walking, running, and biking along Florida's Legacy Trial, less than 1 mile away. Don't miss the opportunity to claim this gem as your own. Book a viewing today and experience upscale living at its finest!
Financial Considerations
Price:
$549,060
HOA Fee:
812.83
Tax Amount:
$6279
Price per SqFt:
$259.73
Tax Legal Description:
LOT 79, LEGACY GROVES PHASE 1, PB 57 PG 271-276
Exterior Features
Lot Size:
6777
Lot Features:
Corner Lot, Landscaped, Sidewalk, Paved
Waterfront:
No
Parking Spaces:
N/A
Parking:
Driveway, Garage Door Opener, Ground Level
Roof:
Tile
Pool:
No
Pool Features:
N/A
Interior Features
Bedrooms:
2
Bathrooms:
3
Heating:
Central, Electric
Cooling:
Central Air
Appliances:
Dishwasher, Disposal, Dryer, Electric Water Heater, Exhaust Fan, Microwave, Range, Refrigerator, Washer
Furnished:
Yes
Floor:
Tile
Levels:
One
Additional Features
Property Sub Type:
Single Family Residence
Style:
N/A
Year Built:
2025
Construction Type:
Block, Stucco
Garage Spaces:
Yes
Covered Spaces:
N/A
Direction Faces:
East
Pets Allowed:
No
Special Condition:
None
Additional Features:
Lighting, Rain Gutters, Sidewalk, Sliding Doors
Additional Features 2:
The property may be leased annually only. One lease per year, no less than 365 days
Map
- Address6950 HONEYBELL DR
Featured Properties