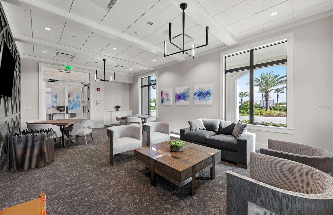
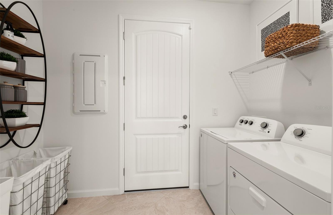
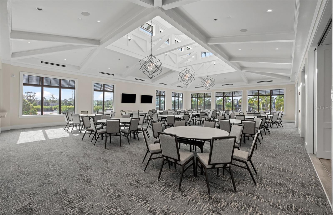
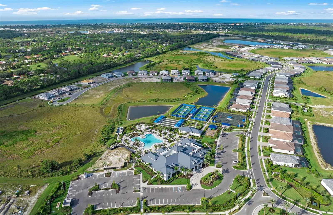
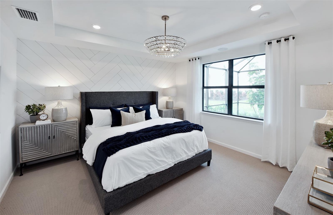
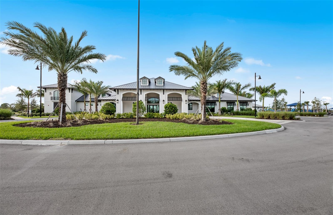
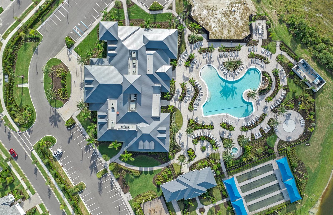
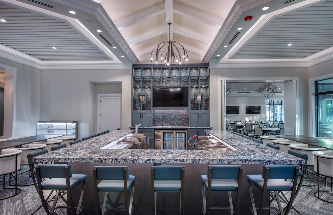
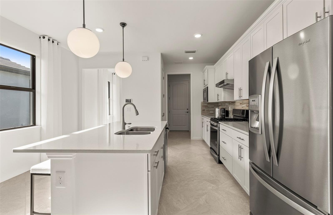
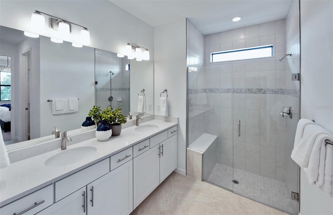
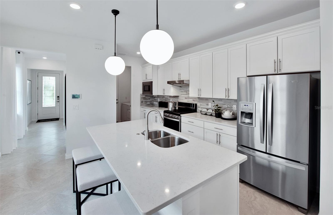
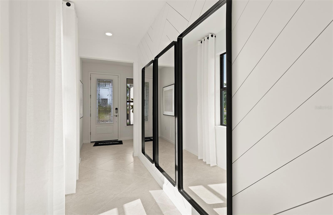
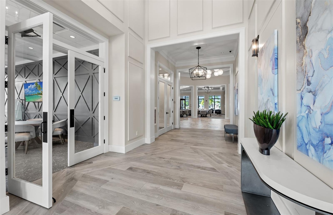
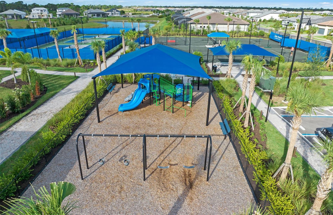
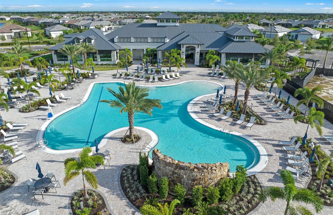
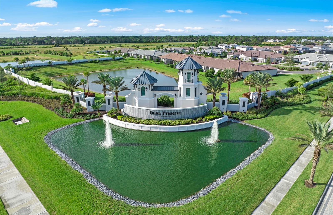
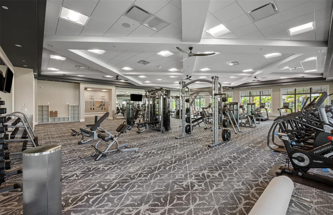
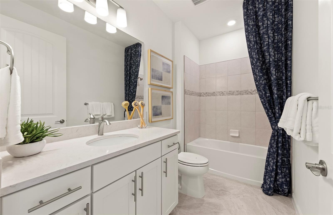
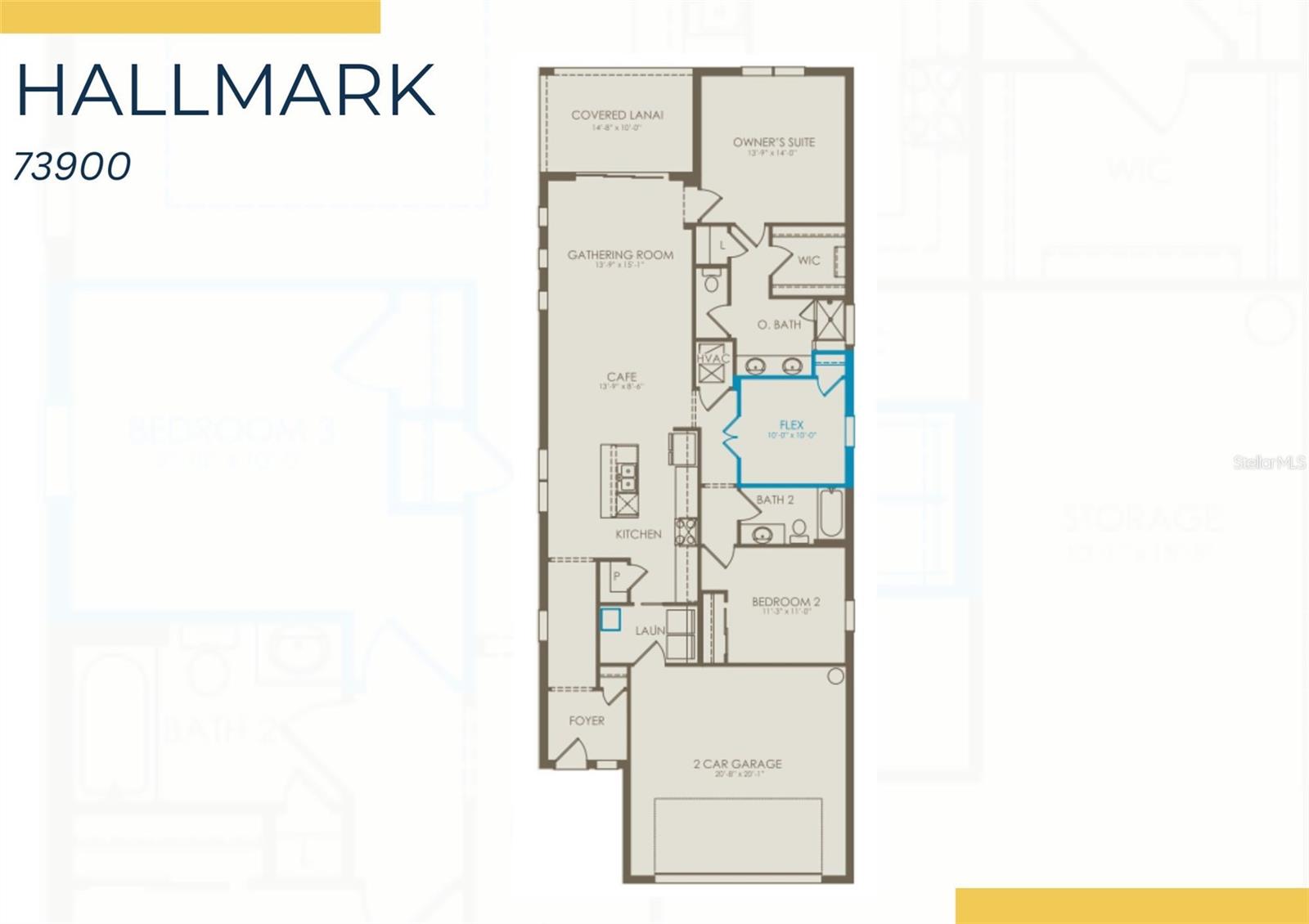
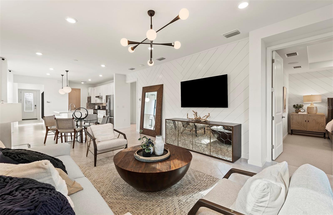
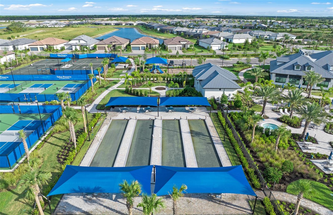
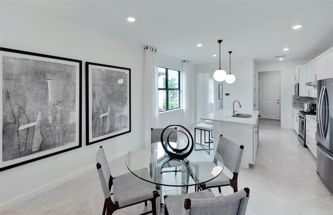
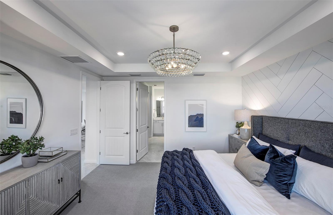
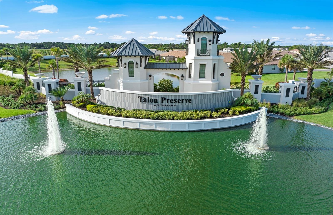
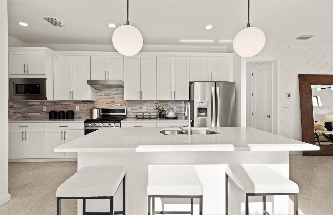
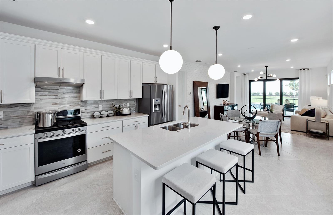
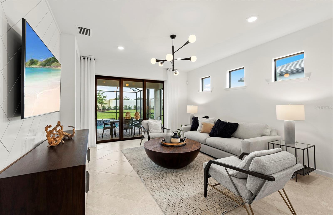
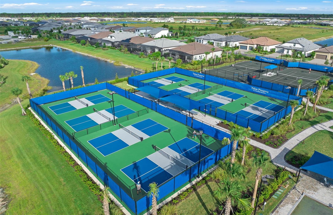
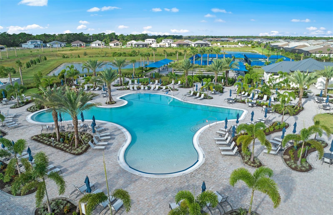
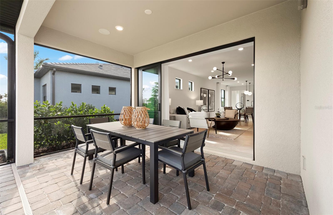
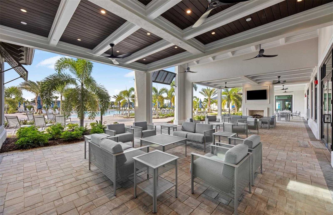
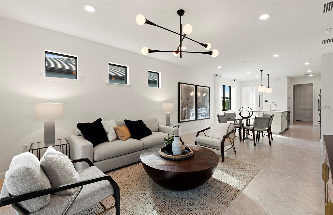
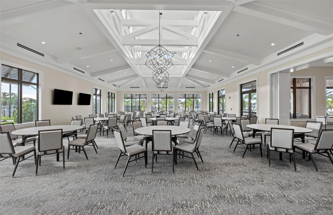
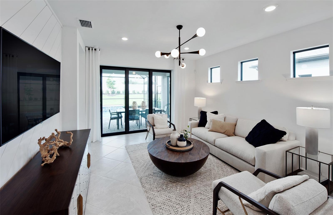
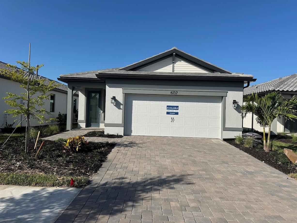
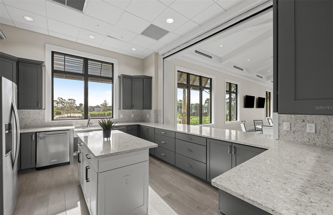
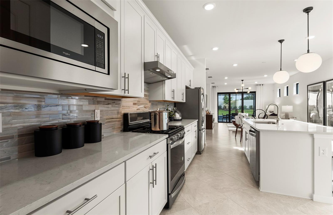
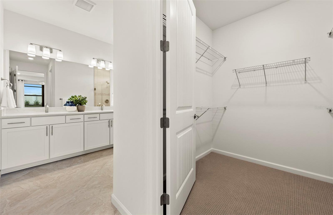
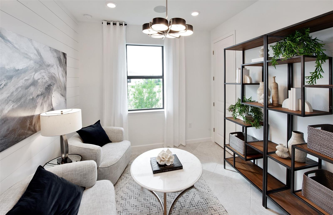
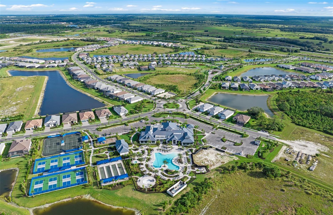
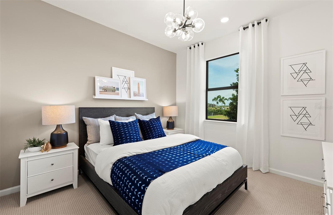
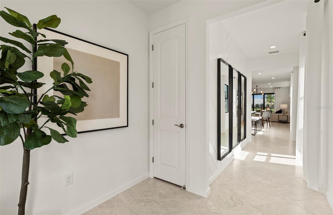
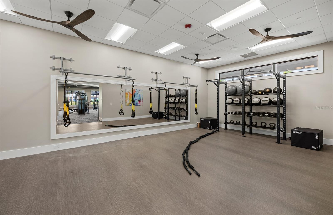
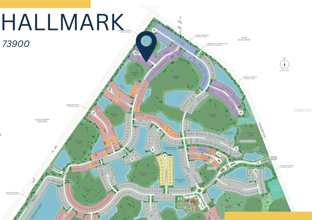
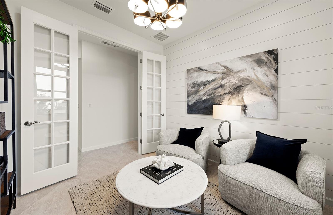
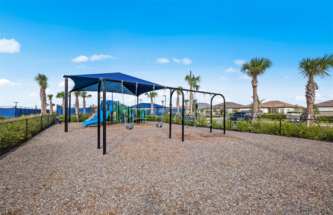
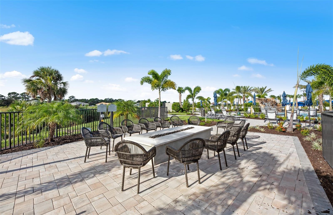
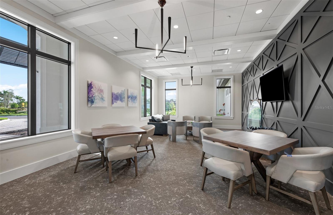
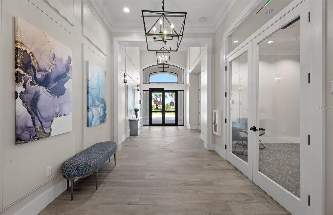
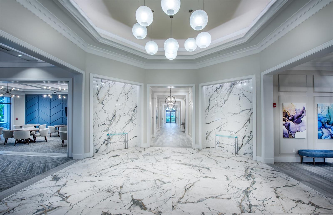
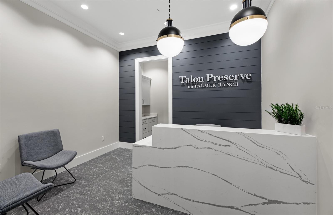
Active
6137 WIRE GRASS CT
$526,970
Features:
Property Details
Remarks
Under Construction. Under construction and ready this July, this Hallmark floorplan offers 2 bedrooms, 2 bathrooms, a versatile den, and a spacious two-car garage. Designed with both comfort and style in mind, the home features white kitchen cabinets paired with quartz countertops and a kitchen island pre-wired for pendant lighting. The owner’s suite includes an upgraded shower with a heavy glass door and floor-to-ceiling shower tile. Additional upgrades include tile flooring throughout, 8-foot interior doors, and 5" baseboards for a polished look. Modern conveniences abound with a smart home package and flat panel TV prep in both the gathering room and the covered lanai—perfect for indoor and outdoor entertaining. Nestled in the esteemed Palmer Ranch area, Talon Preserve is a gated community offering a resort lifestyle with open floor plans, gourmet kitchens, and large outdoor living spaces. For those looking for resort lifestyle communities with private amenities and modern houses, or luxury homes for sale in Nokomis, FL, Talon Preserve should be your top choice. Neighborhood features include 18,000 sq. ft. Grand clubhouse with large community room for events, catering kitchen, social lounge, outdoor lounge, card-craft room and classic arcade room, State-of-the-art fitness center, performance training room and group fitness studio, 8 Pickleball courts, 2 Tennis courts, 4 Bocce courts, playground, firepit lounge, dog park, resort style pool, heated spa, splash pad, full-service restaurant bar & grill, & more! Photo is from a furnished model. Options for this home may vary.
Financial Considerations
Price:
$526,970
HOA Fee:
365.4
Tax Amount:
$5414
Price per SqFt:
$318.41
Tax Legal Description:
LOT 739, TALON PRESERVE PHASE 6, PB 57 PG 534-542
Exterior Features
Lot Size:
5486
Lot Features:
Sidewalk, Street Dead-End, Paved
Waterfront:
No
Parking Spaces:
N/A
Parking:
N/A
Roof:
Tile
Pool:
No
Pool Features:
N/A
Interior Features
Bedrooms:
2
Bathrooms:
2
Heating:
Electric
Cooling:
Central Air
Appliances:
Dishwasher, Dryer, Gas Water Heater, Microwave, Range, Refrigerator, Washer
Furnished:
No
Floor:
Tile
Levels:
One
Additional Features
Property Sub Type:
Single Family Residence
Style:
N/A
Year Built:
2025
Construction Type:
Block, Stucco
Garage Spaces:
Yes
Covered Spaces:
N/A
Direction Faces:
Northeast
Pets Allowed:
Yes
Special Condition:
None
Additional Features:
Rain Gutters, Sidewalk
Additional Features 2:
Please call 941-554-1264 for further information.
Map
- Address6137 WIRE GRASS CT
Featured Properties