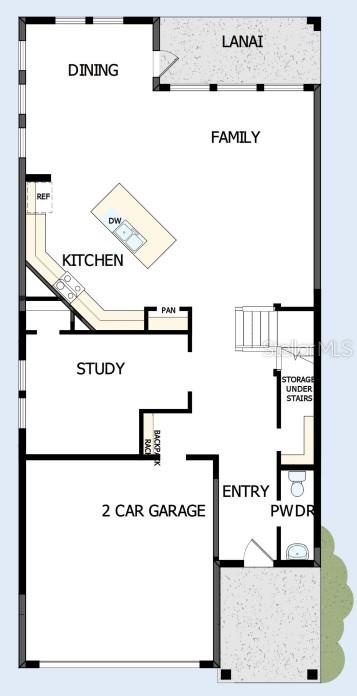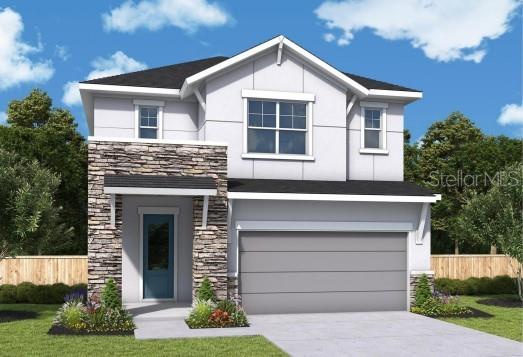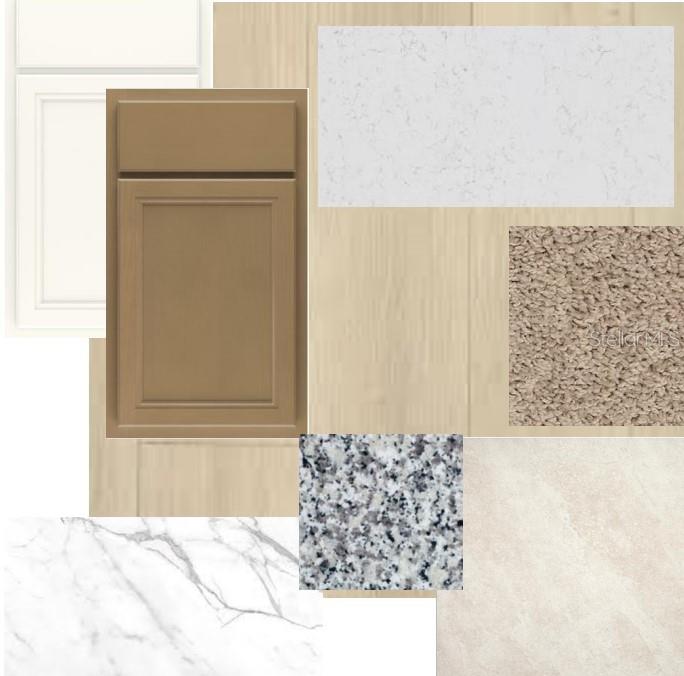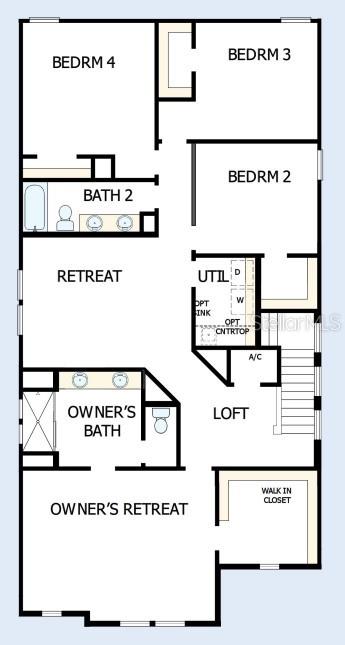



Active
640 ALLORA AVE
$653,595
Features:
Property Details
Remarks
Under Construction. Welcome to this beautifully designed 4-bedroom, 2.5-bathroom home featuring the popular Lennox floorplan by David Weekley Homes. With 2,972 square feet of thoughtfully crafted living space, this home offers both comfort and versatility. Step into a bright and open layout with laminate flooring throughout, leading to an extra-large kitchen that's a true chef's dream—complete with a huge center island, ideal for entertaining or everyday living. The kitchen flows seamlessly into the main living areas, all framed by oversized hurricane impact windows that flood the space with natural light and offer stunning views of the conservation area behind the home. Downstairs includes a private study with a closet—perfect for a home office or extra storage. Upstairs, you will find a generously sized owners retreat featuring a massive walk-in closet and spa-like en-suite bath, as well as a versatile flex room—ideal as a playroom, media space, or gym. Residents of Vistera of Venice enjoy a range of resort-style amenities, including a sparkling pool, fitness center, bike share program, yoga lawn, and an on-site activities director. Plus, lawn care and irrigation maintenance are included for a hassle-free lifestyle. With its blend of comfort, luxury,
Financial Considerations
Price:
$653,595
HOA Fee:
365
Tax Amount:
$3662
Price per SqFt:
$219.92
Tax Legal Description:
LOT 128, VISTERA PHASE 1, PB 56 PG 420-457
Exterior Features
Lot Size:
5853
Lot Features:
Corner Lot, Oversized Lot
Waterfront:
No
Parking Spaces:
N/A
Parking:
Garage Door Opener, Garage Faces Rear
Roof:
Tile
Pool:
No
Pool Features:
N/A
Interior Features
Bedrooms:
4
Bathrooms:
3
Heating:
Electric, Heat Pump, Natural Gas
Cooling:
Central Air
Appliances:
Gas Water Heater, Tankless Water Heater
Furnished:
No
Floor:
Laminate
Levels:
One
Additional Features
Property Sub Type:
Single Family Residence
Style:
N/A
Year Built:
2025
Construction Type:
Concrete, HardiPlank Type
Garage Spaces:
Yes
Covered Spaces:
N/A
Direction Faces:
East
Pets Allowed:
Yes
Special Condition:
None
Additional Features:
Irrigation System, Rain Gutters
Additional Features 2:
Per deed restrictions.
Map
- Address640 ALLORA AVE
Featured Properties