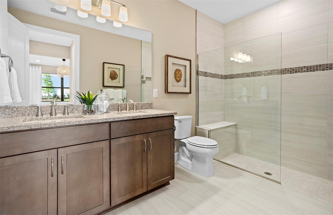
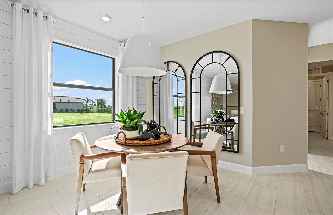
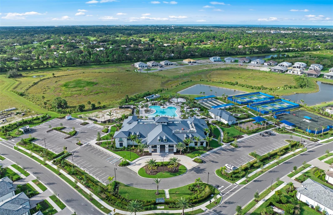
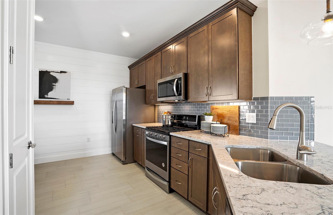
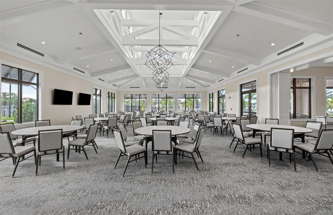
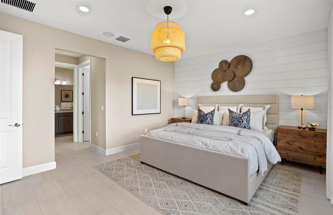
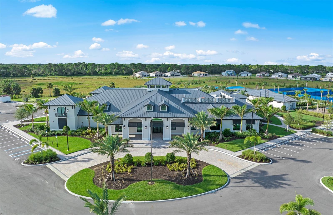
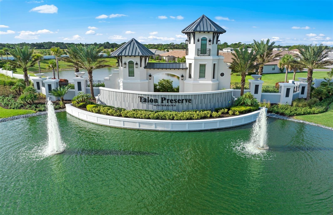
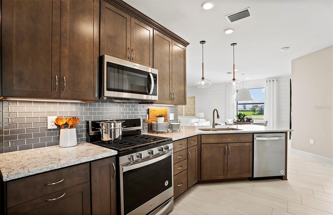
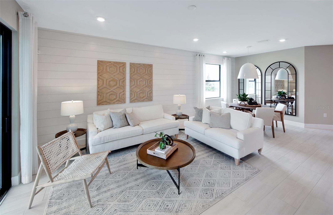
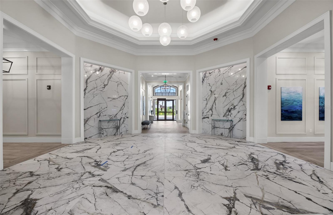
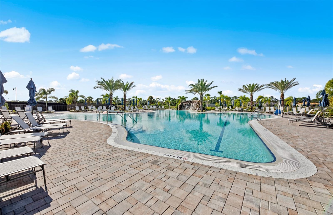
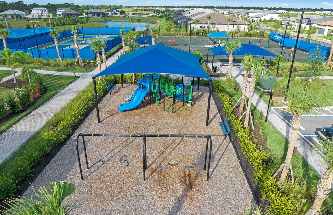
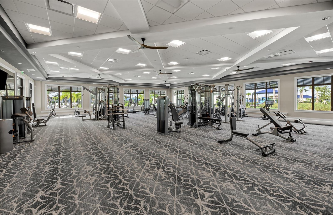
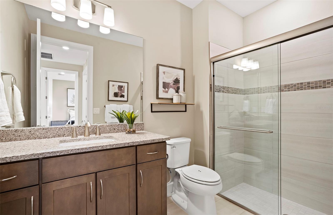
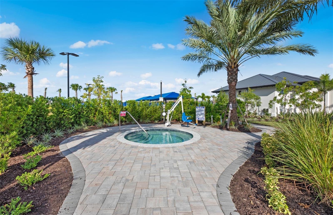
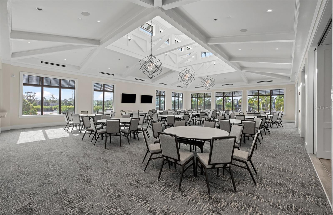
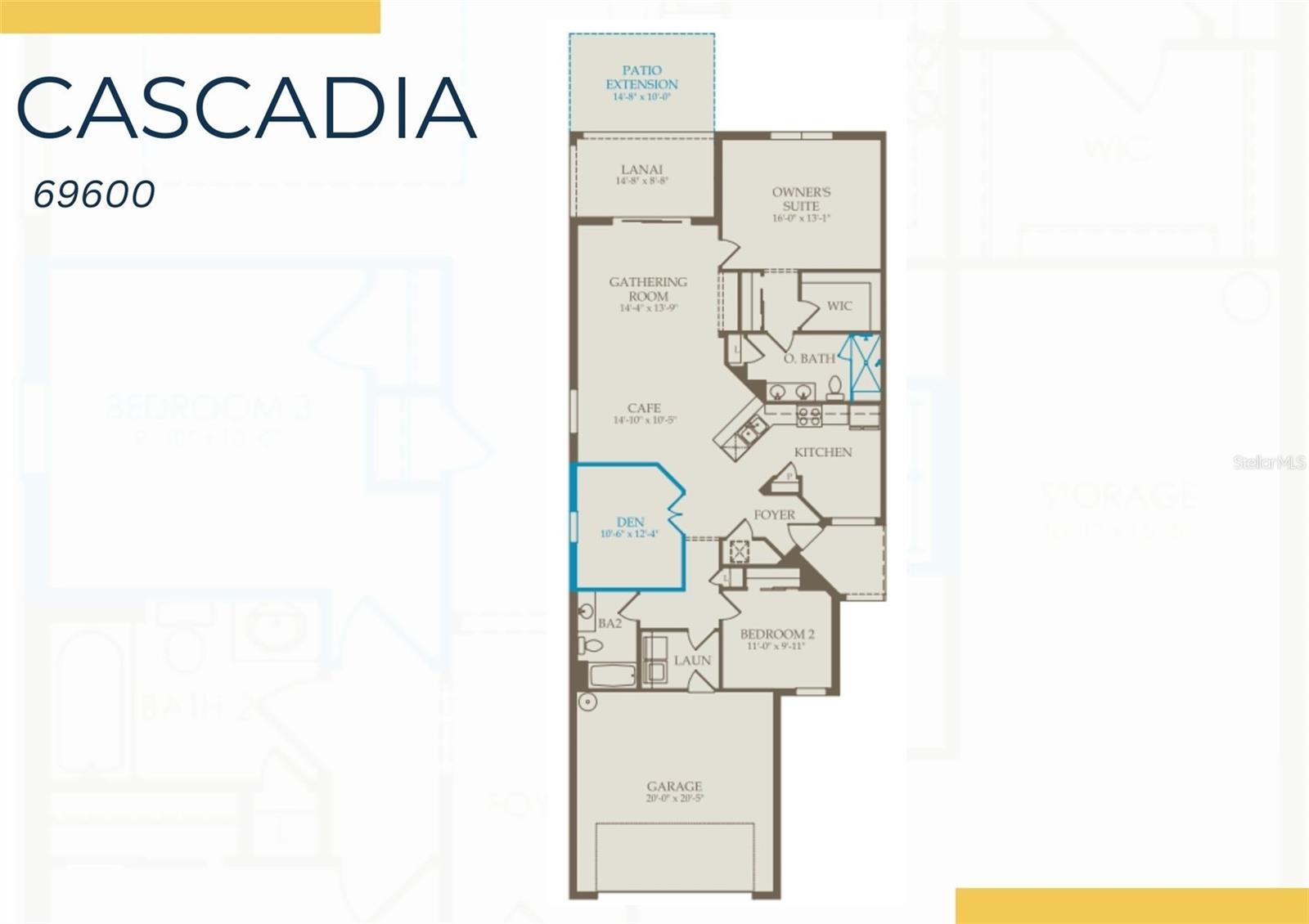
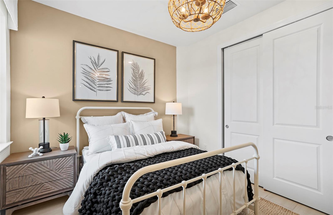
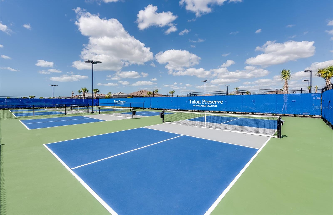
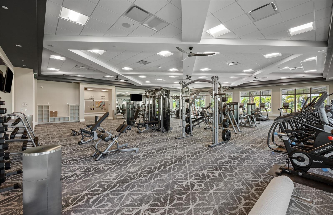
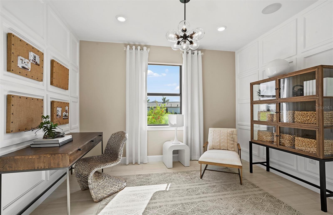
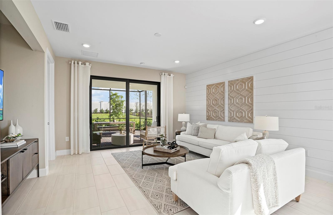
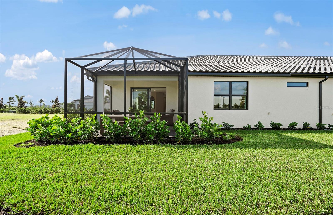
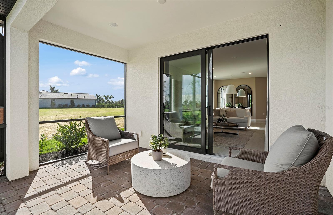
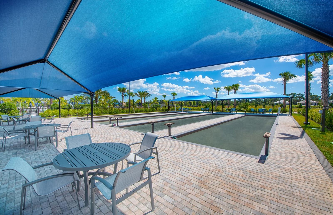
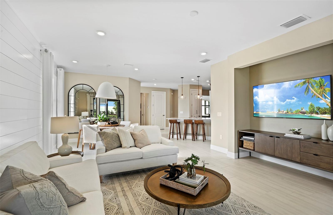
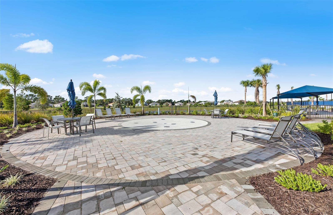
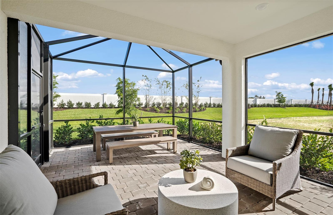
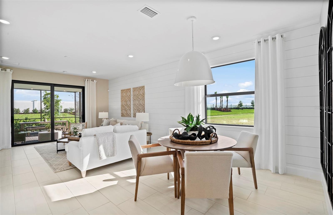
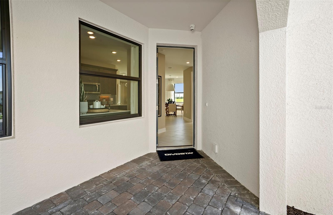
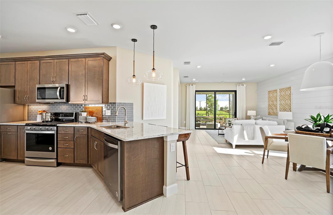
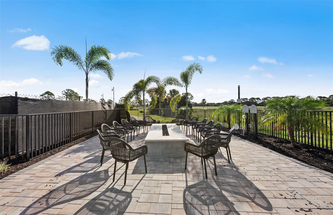
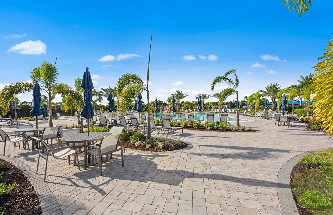
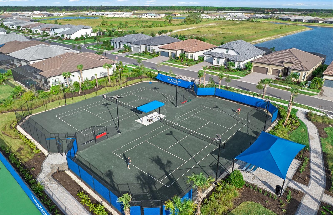
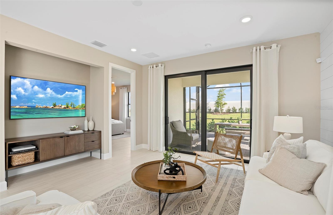
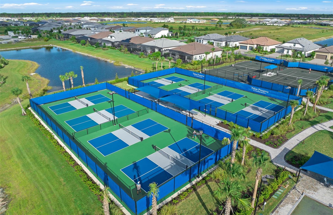
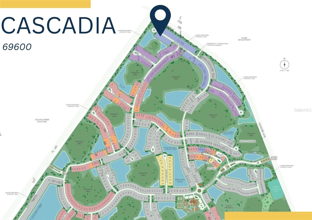
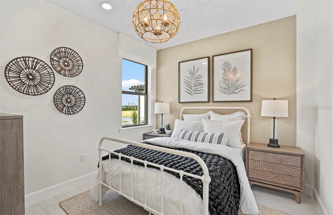
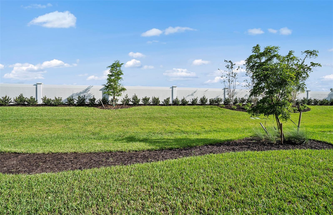
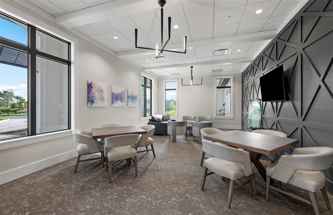
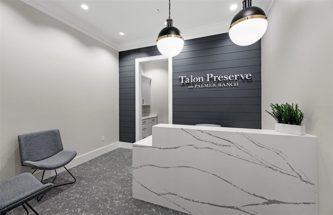
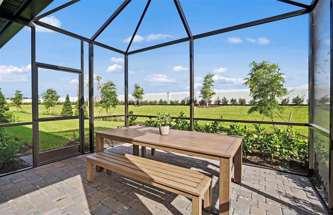
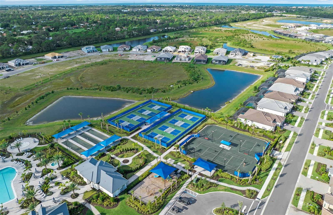
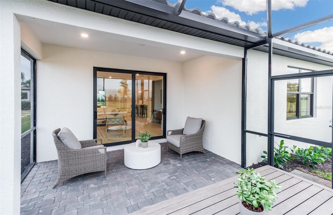
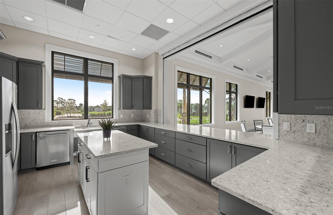
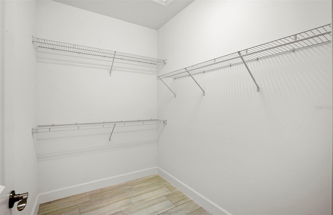
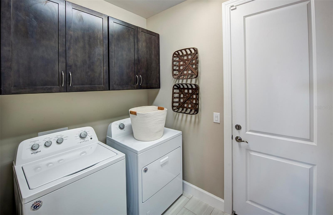
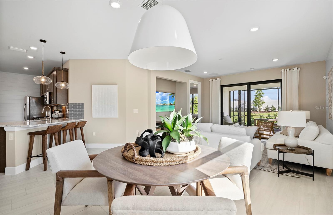
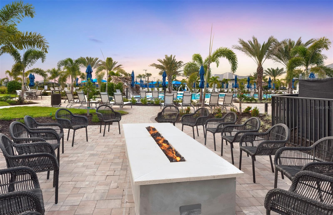
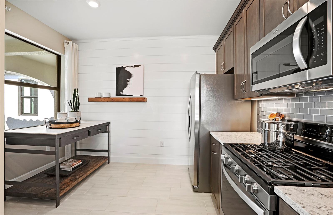
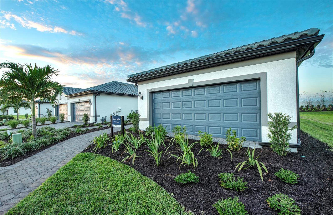
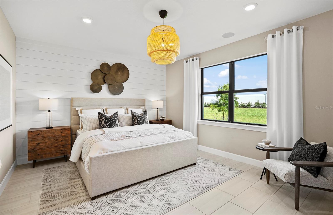
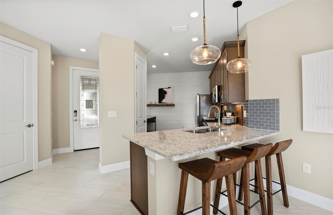
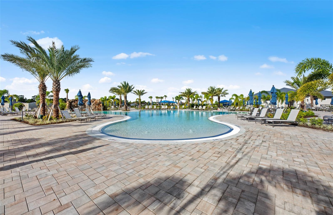
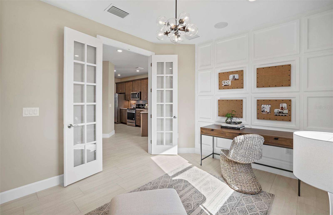
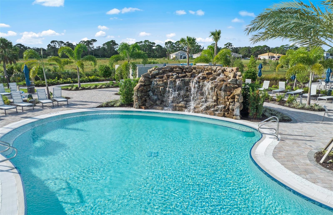
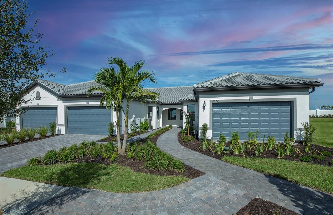
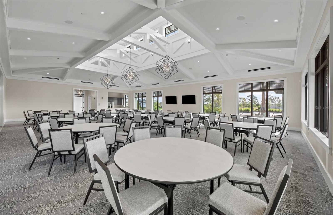
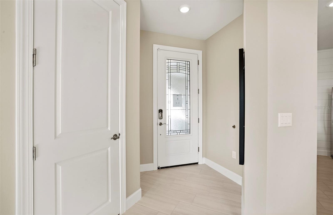

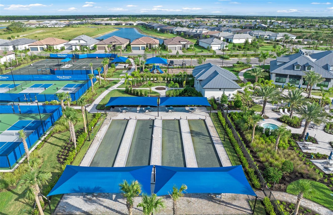
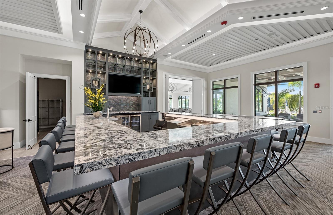
Pending
14221 EAGLE BRANCH DR
$429,000
Features:
Property Details
Remarks
New construction home, available now! This Cascadia floorplan is a quad home, located in the highly desirable Talon Preserve community. This 2-bedroom, 2-bathroom home features a versatile den, a spacious 2-car garage, and an inviting open-concept design. Thoughtfully upgraded, the home boasts epoxy-coated garage floors, an extended patio, quartz countertops, and an upgraded kitchen and bathrooms. Enjoy tile flooring throughout, soaring 8-foot interior doors, and flat TV prep, making this home both stylish and functional. Located in a gated, natural gas community, Talon Preserve offers an exceptional lifestyle with world-class amenities. Residents can relax at the resort-style heated pool, complete with a rock wall feature, beach entry, lap lane, heated spa, and splash pad. The 18,000 sq. ft. clubhouse is the heart of the community, featuring a full-service restaurant, bar, and grill, a grand event space, catering kitchen, social lounge, outdoor lounge, card and craft room, and a classic arcade. Stay active with a state-of-the-art fitness center, performance training room, and group fitness studio. Outdoor recreation includes 8 pickleball courts, 2 tennis courts, and 4 bocce ball courts, as well as a playground, firepit lounge, and a scenic dog park. The community also offers water and preserve view homesites for a serene and picturesque setting.
Financial Considerations
Price:
$429,000
HOA Fee:
958.53
Tax Amount:
$3861
Price per SqFt:
$267.79
Tax Legal Description:
LOT 696, TALON PRESERVE PHASE 6, PB 57 PG 534-542
Exterior Features
Lot Size:
5060
Lot Features:
In County, Paved
Waterfront:
No
Parking Spaces:
N/A
Parking:
N/A
Roof:
Tile
Pool:
No
Pool Features:
N/A
Interior Features
Bedrooms:
2
Bathrooms:
2
Heating:
Electric
Cooling:
Central Air
Appliances:
Dishwasher, Disposal, Gas Water Heater, Microwave, Range, Refrigerator
Furnished:
Yes
Floor:
Tile
Levels:
One
Additional Features
Property Sub Type:
Villa
Style:
N/A
Year Built:
2025
Construction Type:
Block, Stucco
Garage Spaces:
Yes
Covered Spaces:
N/A
Direction Faces:
Northeast
Pets Allowed:
No
Special Condition:
None
Additional Features:
Irrigation System, Rain Gutters, Sidewalk, Sliding Doors
Additional Features 2:
Please call 941-554-1264 for further information.
Map
- Address14221 EAGLE BRANCH DR
Featured Properties