


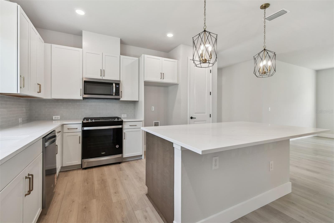







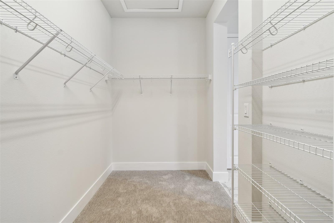









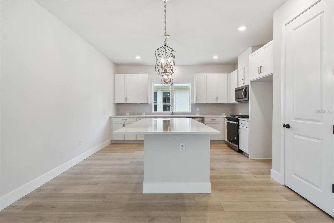


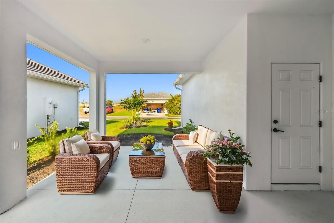
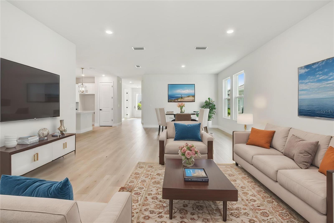


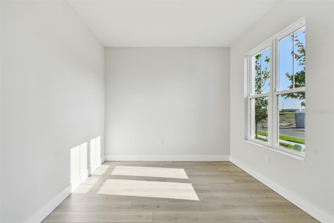










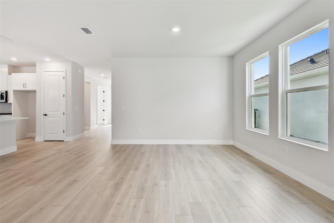





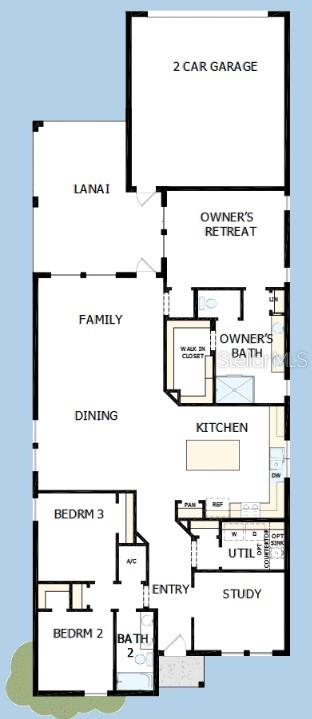
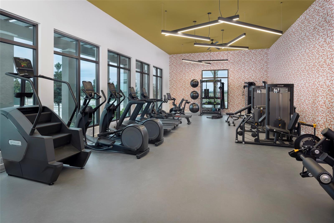


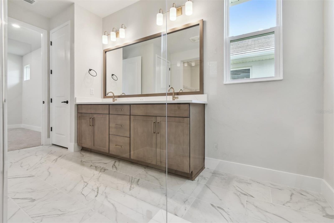





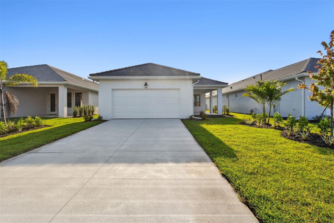
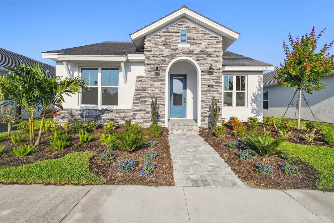




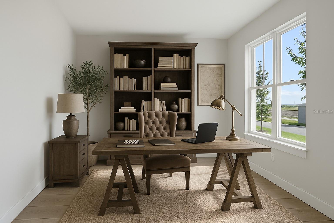


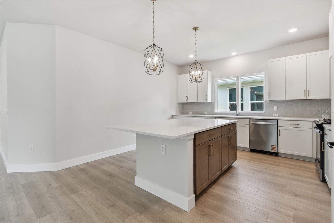






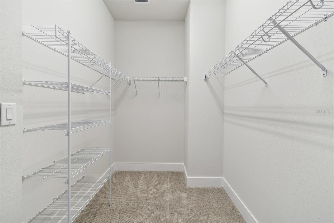

















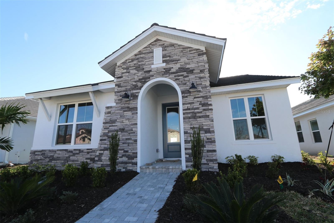
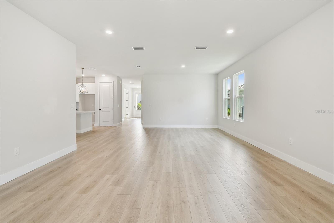
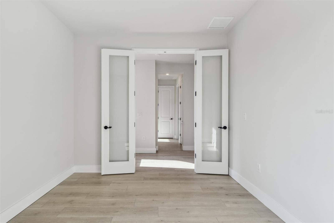
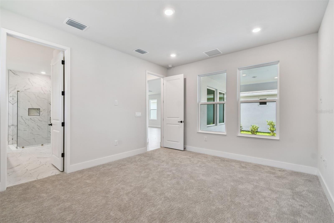








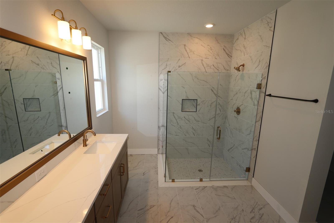









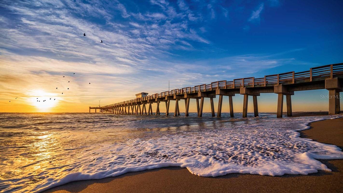
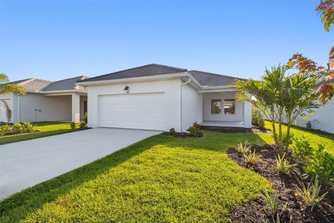




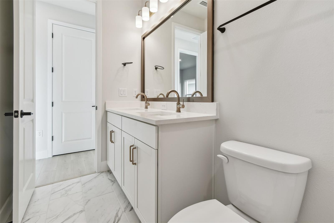

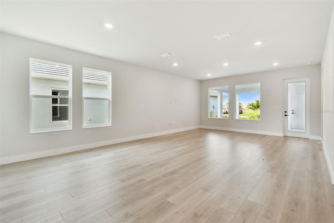

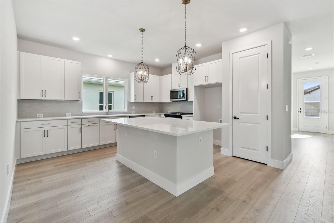
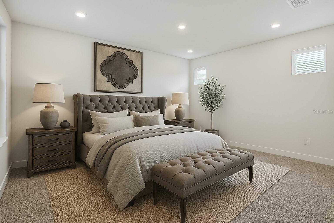
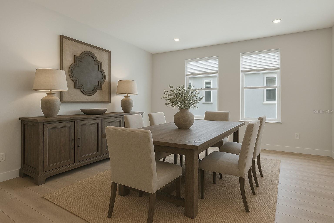
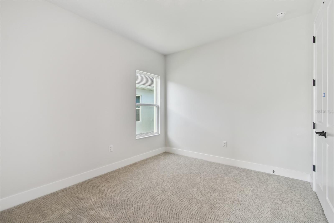



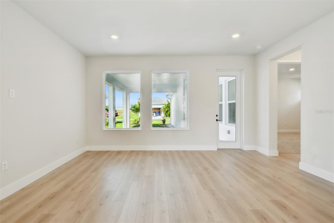
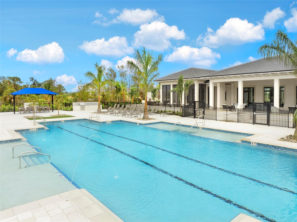
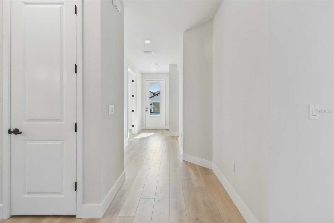





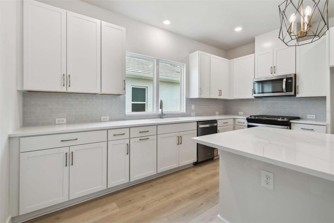







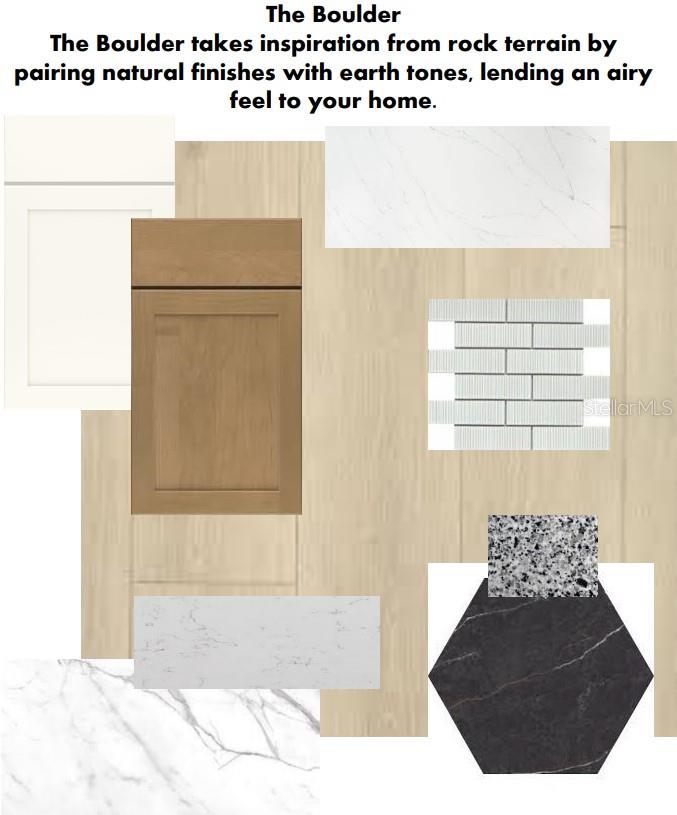




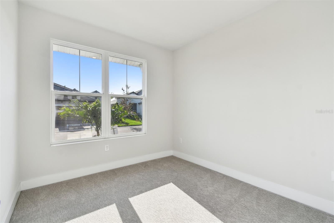

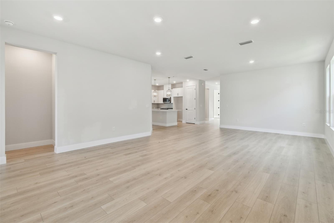









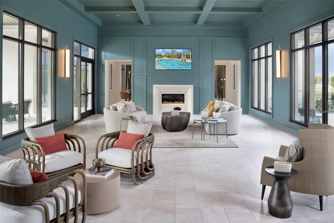
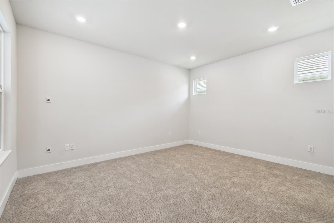


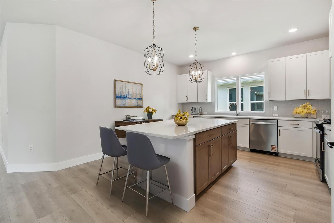
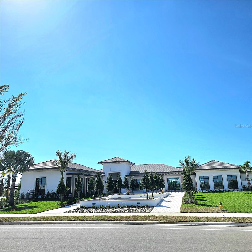


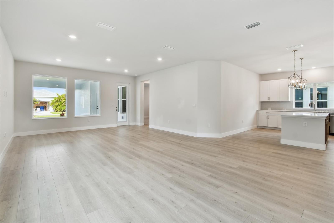


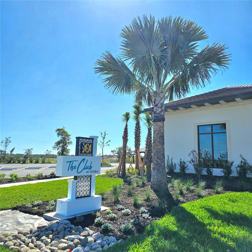



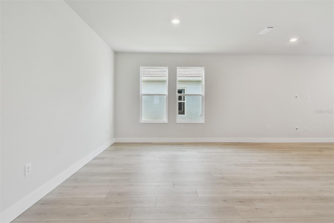







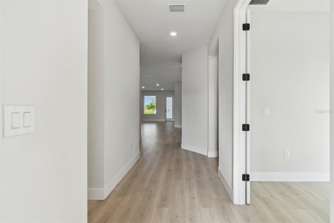

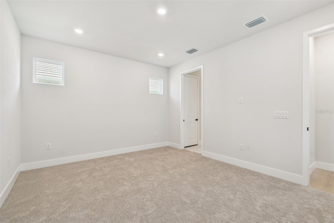













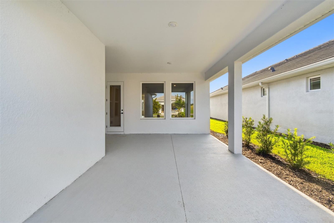
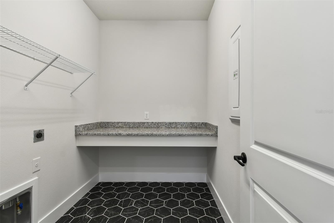
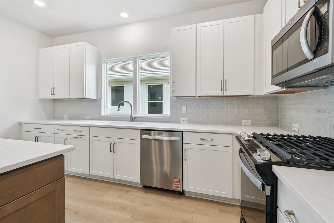

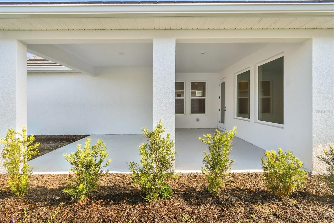






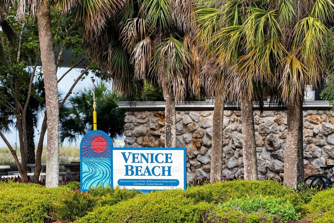





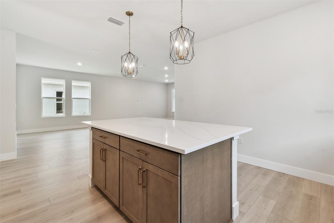



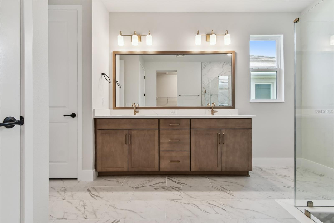

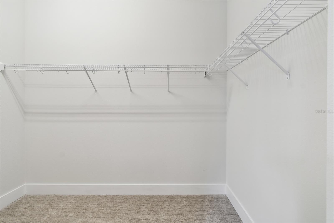



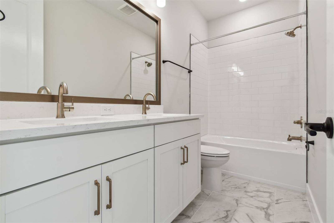
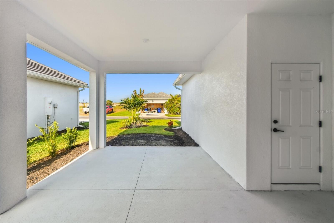











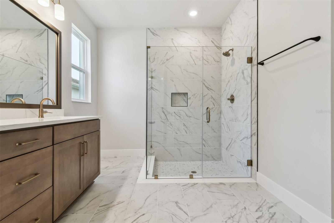


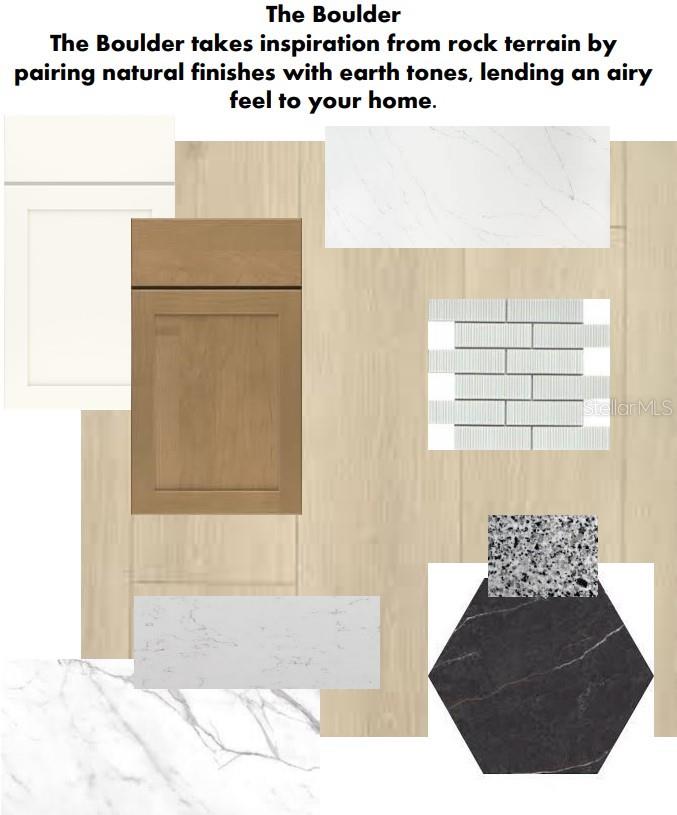




Active
687 ALLORA AVE
$449,990
Features:
Property Details
Remarks
One or more photo(s) has been virtually staged. Under Construction. Welcome to the Mapleton floorplan by David Weekley Homes, currently under construction in the highly sought-after Vistera of Venice community. This spacious 3-bedroom, 2-bath home also features a dedicated study, offering plenty of flexible living space. The unique layout boasts a grand gourmet kitchen, designed for entertaining, with ample seating at the oversized island—perfect for family gatherings or hosting friends. Upgrades throughout this home truly set it apart, including hurricane impact windows, sleek laminate flooring, and 8-foot interior doors. The stylish quartz countertops and designer lighting add a modern touch to every room. The garage, conveniently located at the rear of the home, opens up to an expansive lanai, ideal for relaxing or outdoor entertaining. Residents of Vistera of Venice enjoy resort-style amenities, including a sparkling pool, fitness center, bike share program, yoga lawn, and an on-site activities director. Lawn care and irrigation maintenance are also included, providing a low-maintenance lifestyle. This home is designed for comfort, luxury, and convenience, making it the perfect place to call home. Don’t miss the opportunity to own this stunning property in Vistera of Venice! ** Qualified buyers may receive a FHA/VA financing offer of 4.99% interest rate (5.733% APR) mortgage on select Quick-Move-in homes when financed through preferred lender. Offer valid for qualifying buyers purchasing in select communities between June 1 and June 30, 2025, and closing by September 30, 2025.
Financial Considerations
Price:
$449,990
HOA Fee:
391
Tax Amount:
$3657
Price per SqFt:
$224.55
Tax Legal Description:
LOT 202, VISTERA PHASE 1, PB 56 PG 420-457
Exterior Features
Lot Size:
6580
Lot Features:
N/A
Waterfront:
No
Parking Spaces:
N/A
Parking:
Garage Door Opener, Garage Faces Rear
Roof:
Tile
Pool:
No
Pool Features:
N/A
Interior Features
Bedrooms:
3
Bathrooms:
2
Heating:
Central, Electric, Heat Pump
Cooling:
Central Air
Appliances:
Disposal, Microwave, Range, Tankless Water Heater
Furnished:
No
Floor:
Carpet, Ceramic Tile, Laminate
Levels:
One
Additional Features
Property Sub Type:
Single Family Residence
Style:
N/A
Year Built:
2025
Construction Type:
Block
Garage Spaces:
Yes
Covered Spaces:
N/A
Direction Faces:
East
Pets Allowed:
Yes
Special Condition:
None
Additional Features:
Rain Gutters, Sidewalk
Additional Features 2:
Per deed restrictions.
Map
- Address687 ALLORA AVE
Featured Properties