






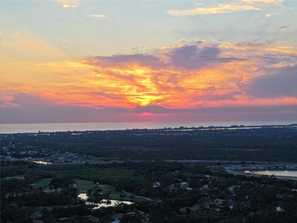


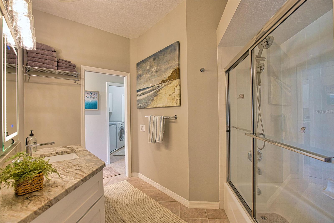

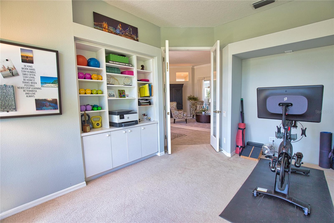

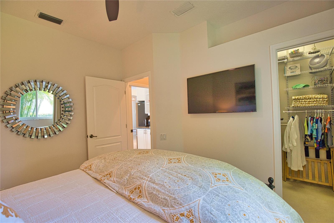


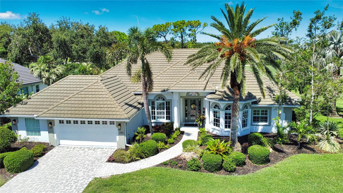

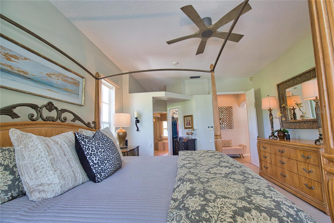


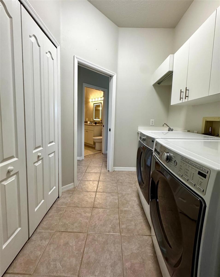
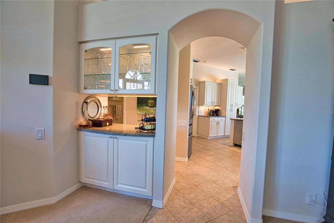
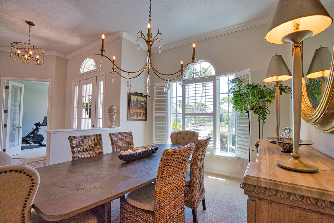
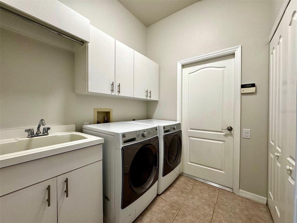




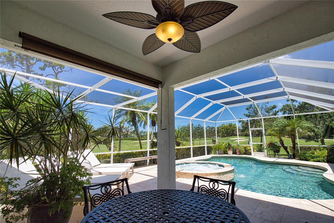
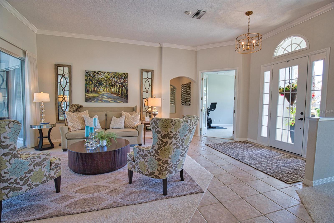
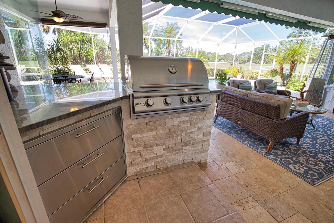


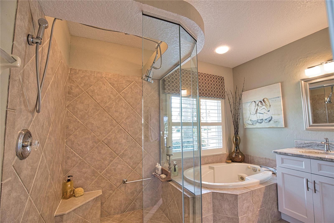

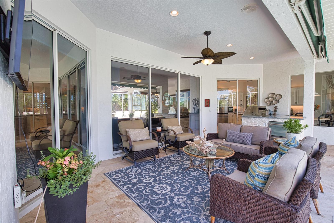


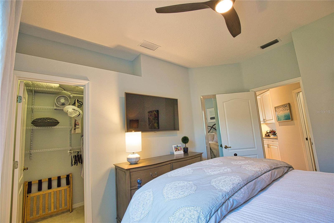
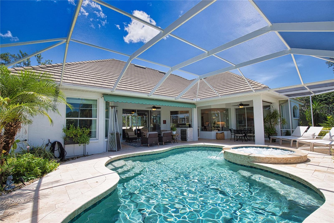


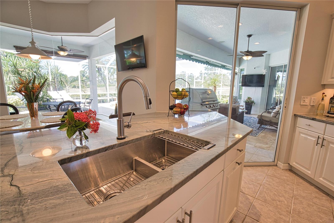








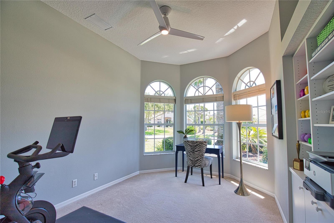
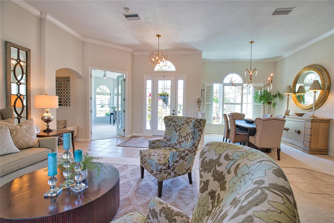
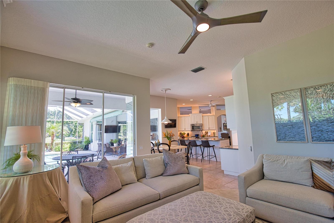




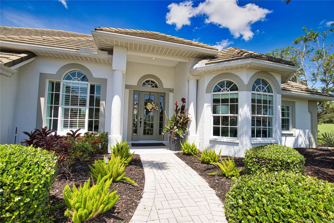
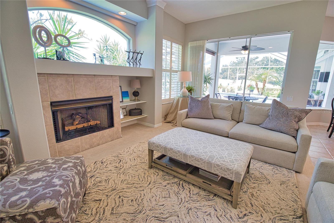

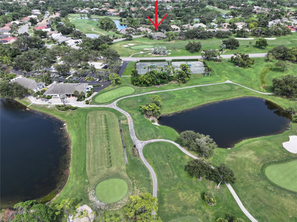
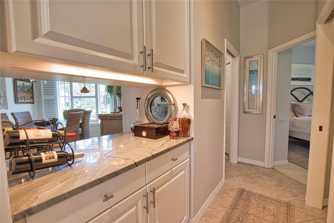
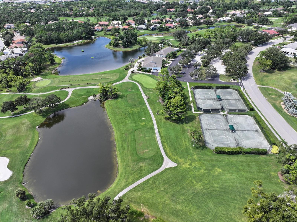
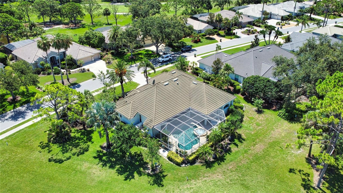

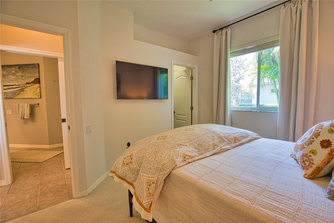

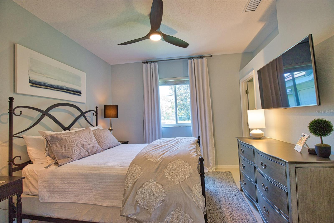


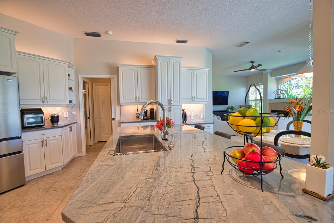








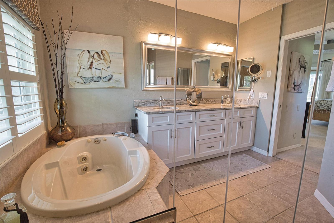

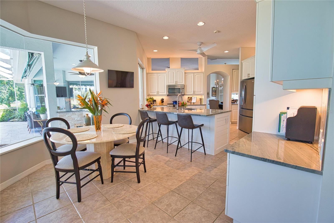
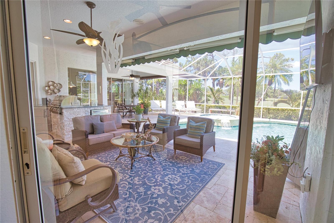
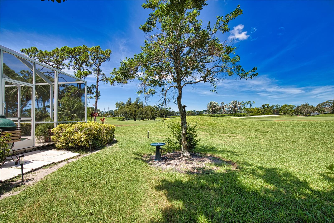






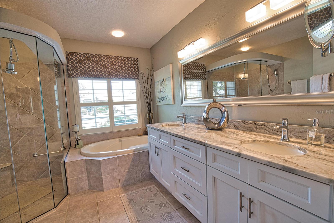

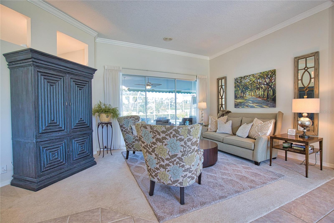

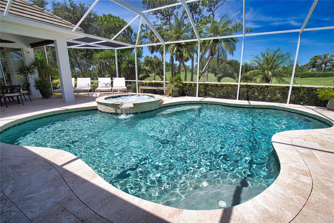






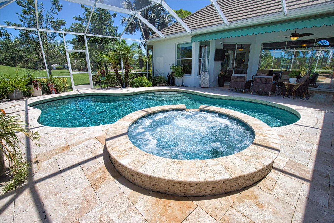
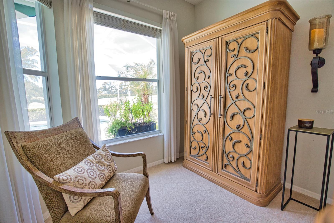



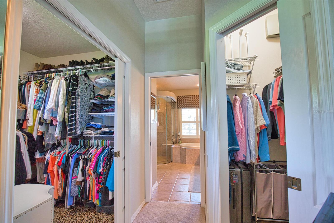



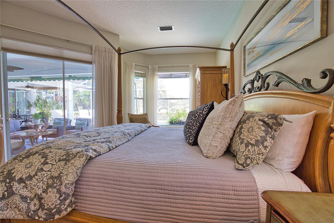





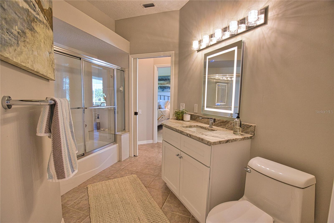
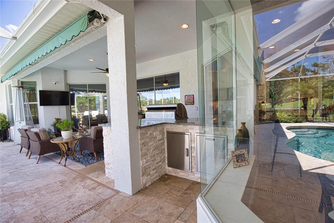







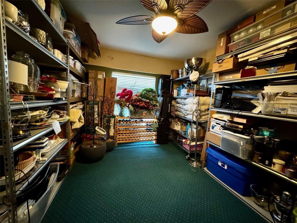


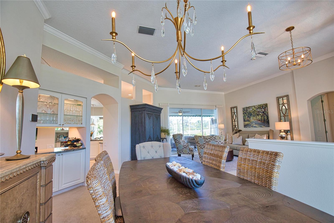
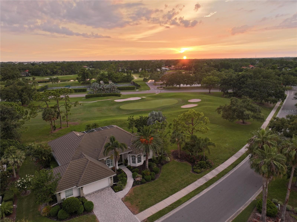


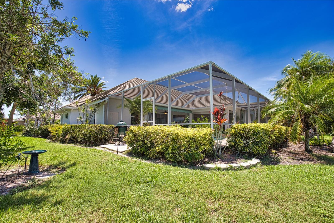

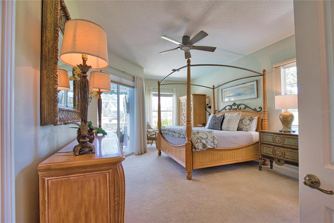

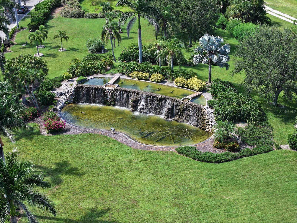







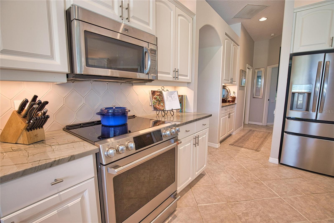

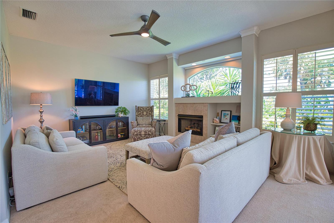




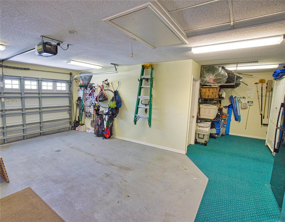

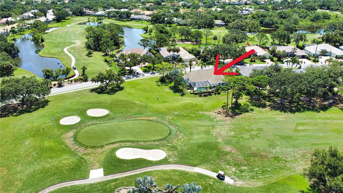
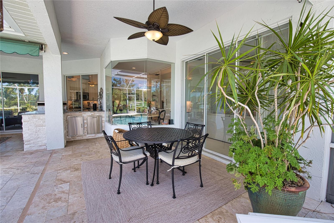




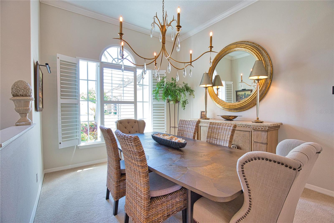

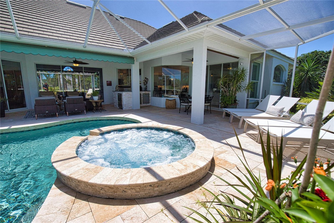







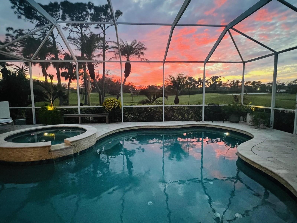
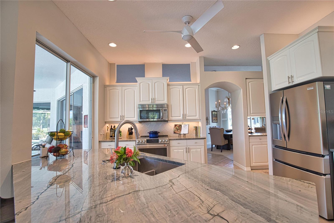
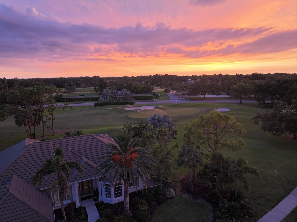
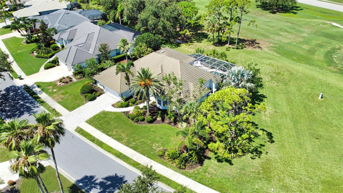


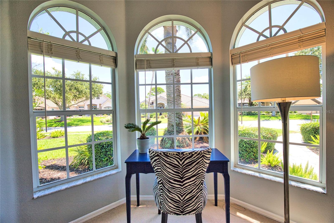


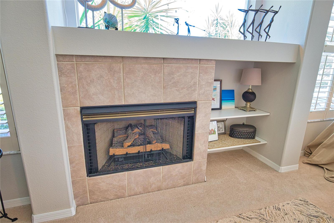



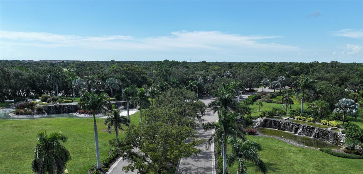



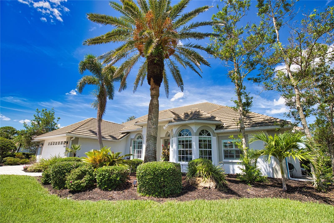
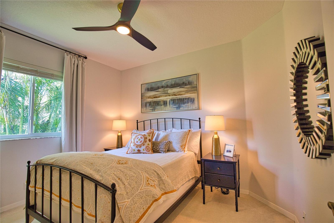


Active
2102 MUSKOGEE TRL
$879,000
Features:
Property Details
Remarks
One of the best lots in Calusa Lakes, located on 18th green with gorgeous sunset views and private setting with no homes on north or west side. A fantastic floor plan includes of updates since purchased in 2023. All the big expenses are complete – ‘New Tile Roof in 2017. Pool/Spa new Pebbletec surface, travertine decking & re-screened cage in ’21. Water lines re-plumbed in ’22. A top-of-the line Lennox Elite variable speed heat pump was installed in ‘24, 5 ton unit including a 10 year warranty part & labor. Pool was converted to salt water, new pump/blower in ’23 (heater new '18). The kitchen has been updated with gorgeous Brazilian Leblon Quartzite natural stone countertops and shiplap accent. SS appliances all new since '20. New outdoor kitchen added with Blaze grill, SS drawers, garbage & double drawer refrigerator -Leblon Quartzite counters. All wallpaper removed and walls, trims, doors painted. New lighting, Alexa ceiling fans & plantation shutters throughout. Full bath new vanity with honed granite top, medicine cabinet with LED mirror with defogger. Other unique features include - A beautiful free-form heated saltwater pool with 7' spa. Expansive Lanai with natural Travertine stone decking with two covered areas for dining & seating (plus electric awning) and a large sunning area. Two car garage – the 3rd bay was converted to a temperature-controlled room for storage, office, exercise room, etc. Garage has an additional storage area with heavy duty overhead storage rack, wall shelving and a large built-in storage cabinet. Incredible views from the 4 sliders (family room, kitchen, living room & master bedroom) leading to the Lanai and the expansive aquarium window in the kitchen breakfast room. Fantastic floor plan – provides function & privacy separating living room & dining room from the kitchen & family room. The primary suite is split from the 2 bedrooms on the opposite side of the home. The study can be used as a 4th bedroom – has built-in shelving/cabinetry and space for a closet or murphy bed. There are many pocket doors throughout the house for efficiency. Primary bedroom is expansive – walkout to lanai. The 3-way dressing mirror separates the His & Hers (Huge) closets. Ensuite bath with updated granite double vanity, jetted garden tub & large roman shower. Pocket door to private water closet. The 2 additional bedrooms have walk-in closets with organizational systems-the updated Jack & Jill bathroom is conveniently located between them. The laundry room has a utility sink, a large additional pantry and a utility closet. This gorgeous home provides so many spaces for entertainment; your visitors will not want to leave! Calusa Lakes has a front & back security gate – gate guard from 7pm – 6am daily. Low HOA fees Qtrly. Calusa Lakes Golf course offers optional golf memberships. No CCD. Not in flood zone and no hurricane damage. Located 6 mins. to Nokomis Beach and the new Sarasota Memorial Hospital. Tons of great restaurants in Nokomis. Publix, Aldi’s, Starbucks, Walgreen, post office located within 5 minutes. Calusa Lakes is a fabulous neighborhood with an impressive front entry flanked by huge waterfalls, gorgeous landscape, spacious lots, sidewalks and lamp posts. A neighborhood that takes pride in keeping it aesthetically pleasing. This home has received the face-lift & expensive updates that others didn't do
Financial Considerations
Price:
$879,000
HOA Fee:
300
Tax Amount:
$7289
Price per SqFt:
$338.08
Tax Legal Description:
LOT 1 BLK L CALUSA LAKES UNIT 5
Exterior Features
Lot Size:
15643
Lot Features:
N/A
Waterfront:
No
Parking Spaces:
N/A
Parking:
N/A
Roof:
Tile
Pool:
Yes
Pool Features:
Auto Cleaner, Fiber Optic Lighting, Gunite, Heated, In Ground, Lighting, Salt Water, Screen Enclosure, Solar Cover
Interior Features
Bedrooms:
4
Bathrooms:
2
Heating:
Electric
Cooling:
Central Air
Appliances:
Bar Fridge, Convection Oven, Dishwasher, Disposal, Electric Water Heater, Microwave, Refrigerator, Touchless Faucet
Furnished:
Yes
Floor:
Carpet, Ceramic Tile
Levels:
One
Additional Features
Property Sub Type:
Single Family Residence
Style:
N/A
Year Built:
1997
Construction Type:
Stucco
Garage Spaces:
Yes
Covered Spaces:
N/A
Direction Faces:
East
Pets Allowed:
Yes
Special Condition:
None
Additional Features:
Awning(s), Outdoor Grill, Outdoor Kitchen, Private Mailbox, Rain Gutters, Sidewalk, Sliding Doors, Storage, Tennis Court(s)
Additional Features 2:
None
Map
- Address2102 MUSKOGEE TRL
Featured Properties