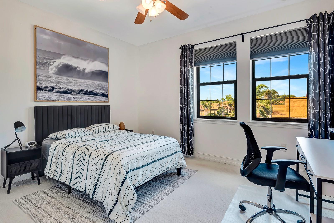
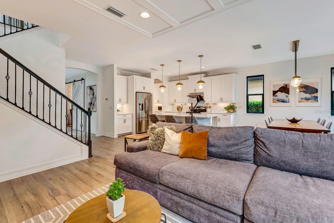
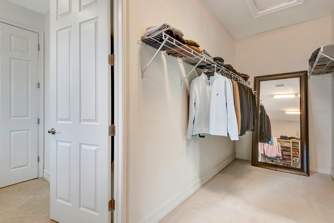
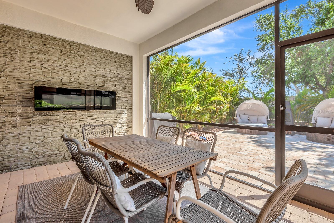
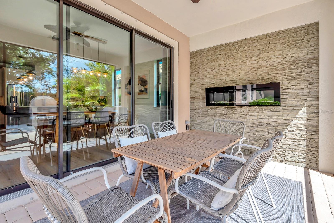
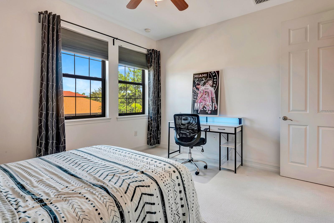
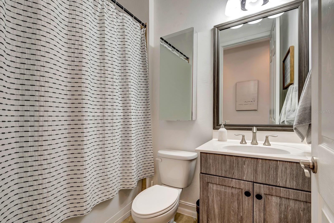
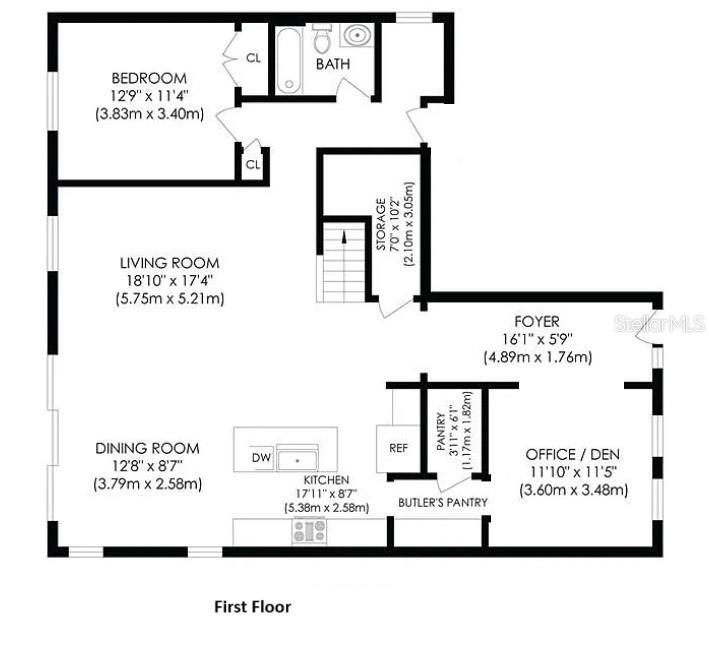
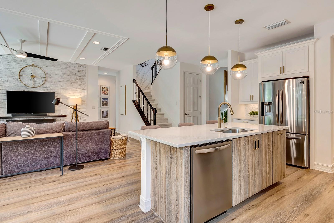
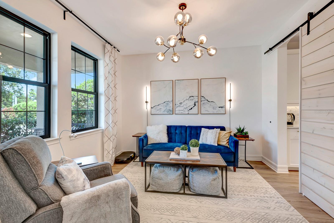
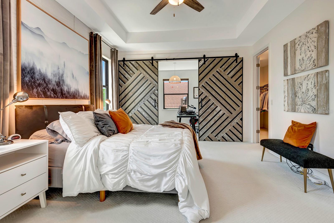
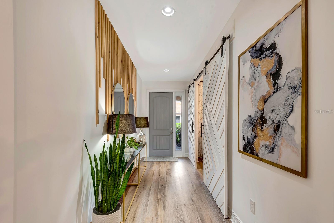
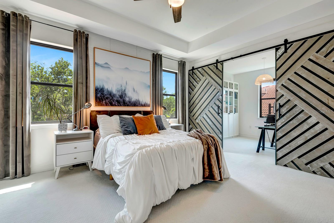
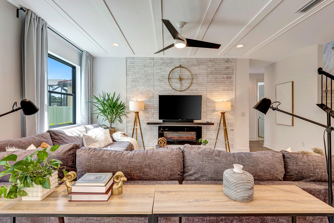
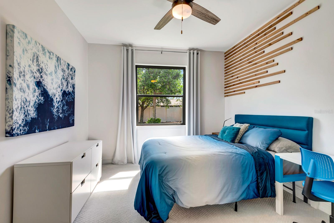
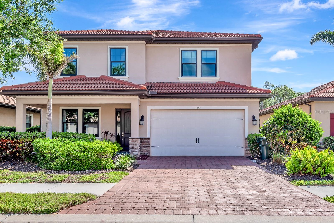
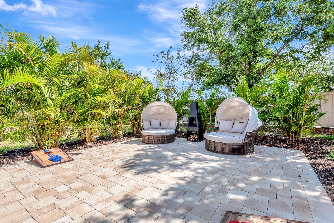
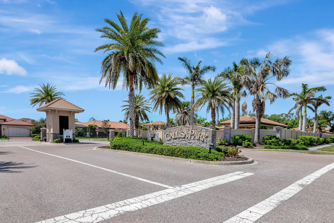
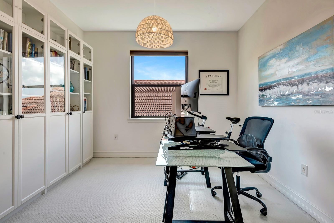
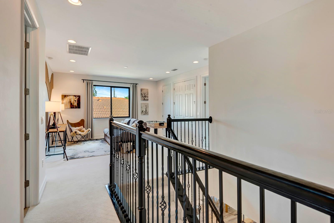
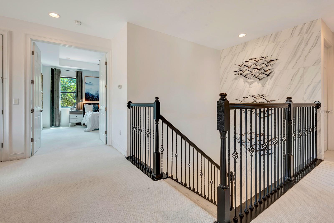
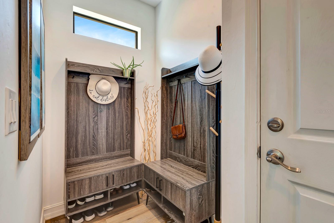
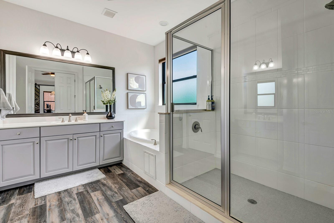
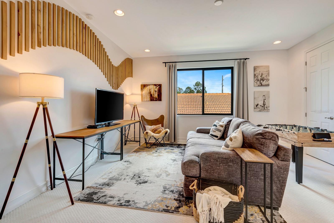
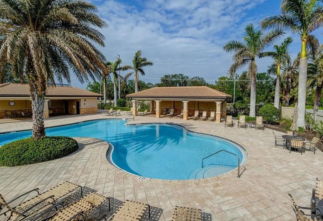
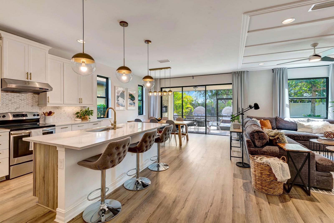
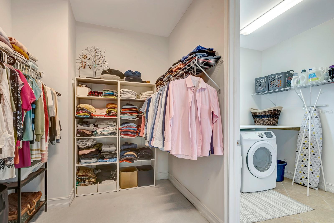
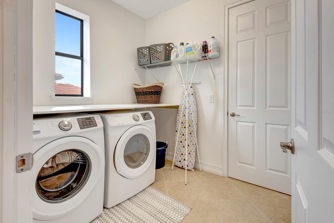
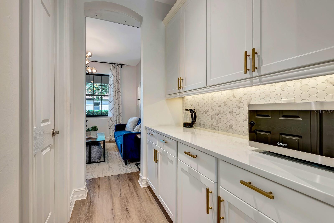
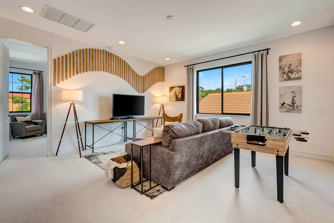
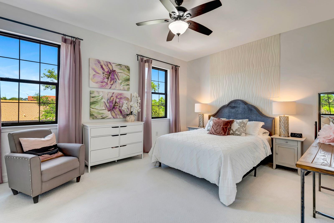
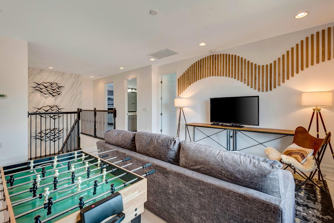
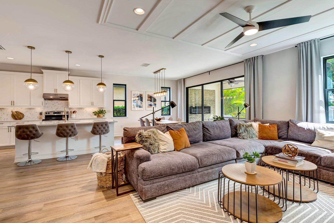
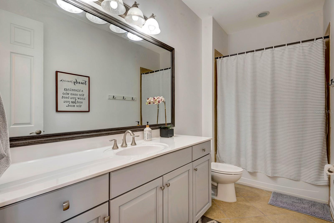
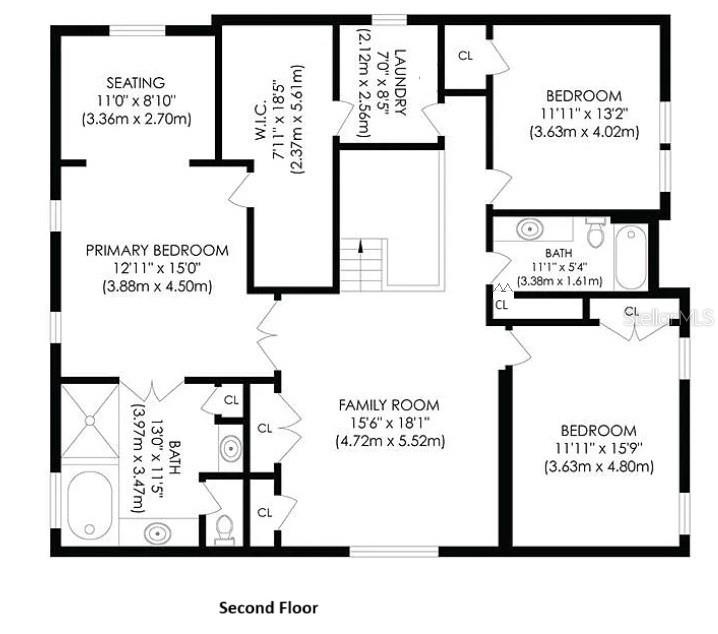
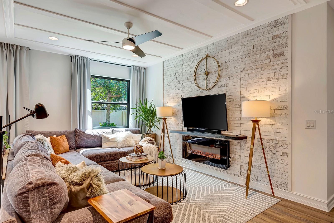
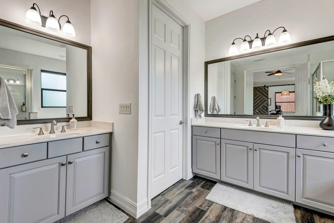
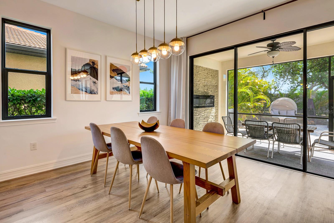
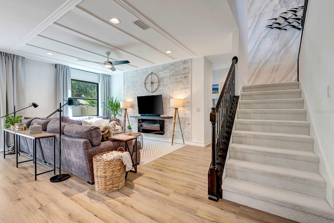
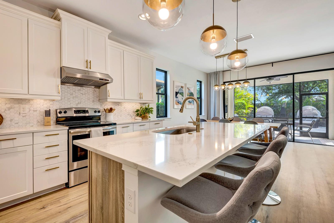
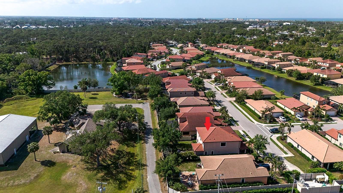
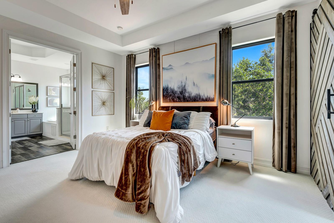
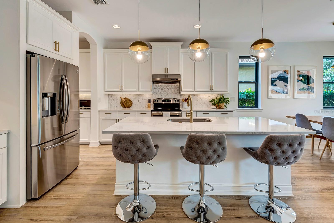
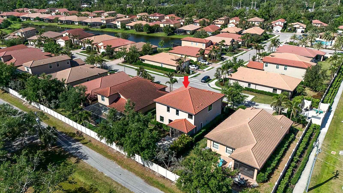
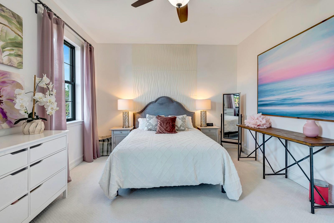
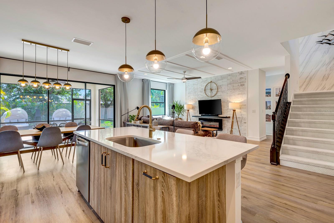
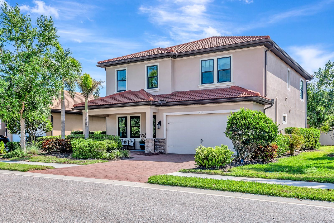
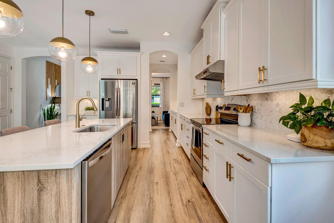
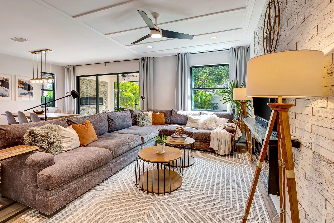
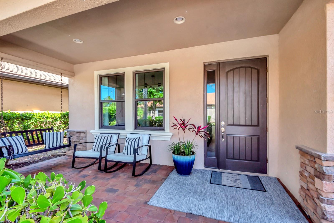
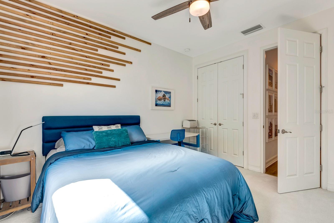
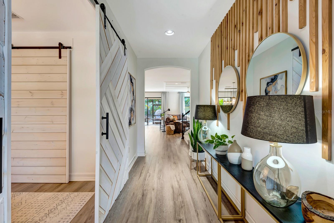
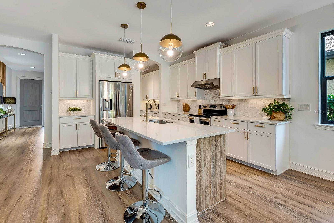
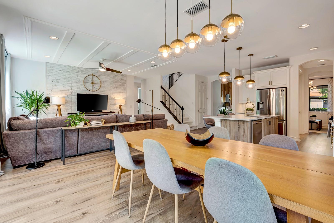
Active
1094 BRADBERRY DR
$699,900
Features:
Property Details
Remarks
5 mins to the beach! 15 mins by bike. Legacy trail with parks and playgrounds right outside of the community! Impact windows throughout the house. Live worry-free during hurricane season. New HVAC system with 9 years warranty left. New water heater. Designer features and details like light fixtures, flooring, and hardware make this 4 bedroom and 3-bathroom home look unique and luxurious. Master bedroom/bath with 2 other bedrooms and a bathroom are upstairs - perfect for families with young children. Master bedroom has a reading nook that can be used as an office to work from home. Another bedroom/bath downstairs for older child or parents/guests. Front covered porch for cooler evenings and paved patio and screen lanai with private backyard are perfect to entertain. Community pool is a minute walk. Convenient access to CR 41 Tamiami Trl and I-75, with multiple shopping options. Zoned for highly rated schools and 7 mins away from Pine View school for gifted, #1 school in the state. Plenty of sports options for kids in the area. Association takes care of landscaping, pool maintenance and gated entrance for hassle free living. Enjoy relaxed Florida living!
Financial Considerations
Price:
$699,900
HOA Fee:
296
Tax Amount:
$6175
Price per SqFt:
$221.14
Tax Legal Description:
LOT 6, CALUSA PARK
Exterior Features
Lot Size:
7425
Lot Features:
Landscaped, Private
Waterfront:
No
Parking Spaces:
N/A
Parking:
Garage Door Opener
Roof:
Tile
Pool:
No
Pool Features:
N/A
Interior Features
Bedrooms:
4
Bathrooms:
3
Heating:
Central, Electric
Cooling:
Central Air
Appliances:
Dishwasher, Disposal, Dryer, Electric Water Heater, Exhaust Fan, Range, Range Hood, Refrigerator, Washer, Water Softener
Furnished:
No
Floor:
Carpet, Ceramic Tile, Vinyl
Levels:
Two
Additional Features
Property Sub Type:
Single Family Residence
Style:
N/A
Year Built:
2015
Construction Type:
Concrete
Garage Spaces:
Yes
Covered Spaces:
N/A
Direction Faces:
West
Pets Allowed:
Yes
Special Condition:
None
Additional Features:
Hurricane Shutters, Irrigation System, Rain Gutters, Sliding Doors
Additional Features 2:
Lease no less than 6 months
Map
- Address1094 BRADBERRY DR
Featured Properties