
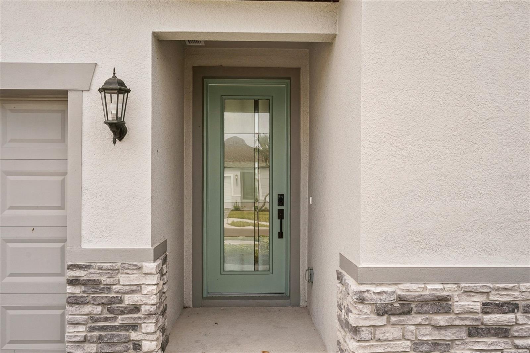
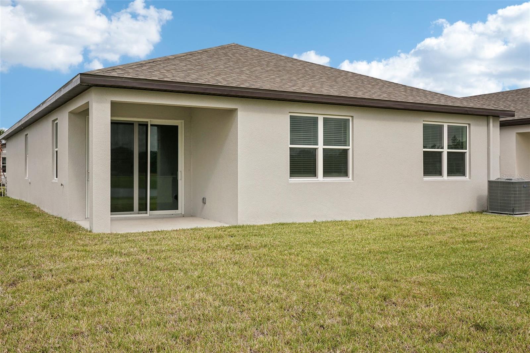
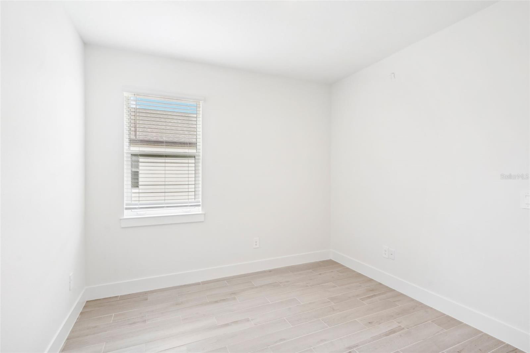


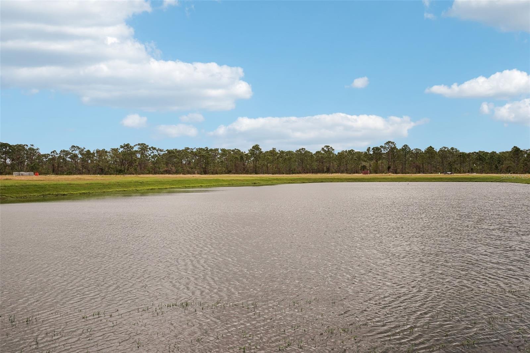

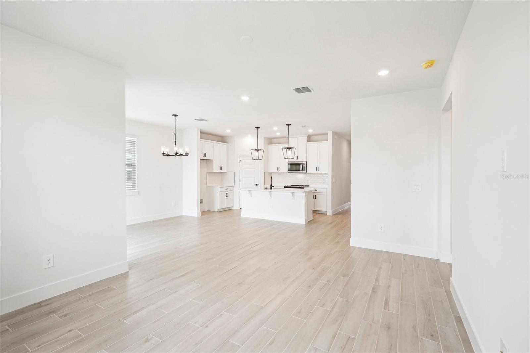




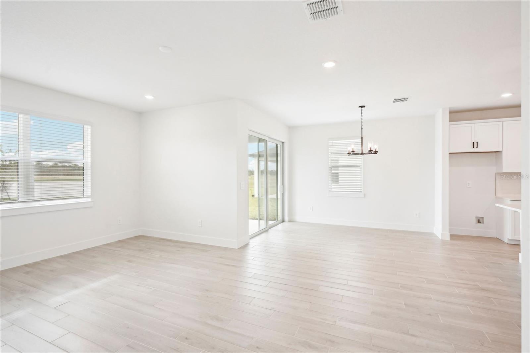
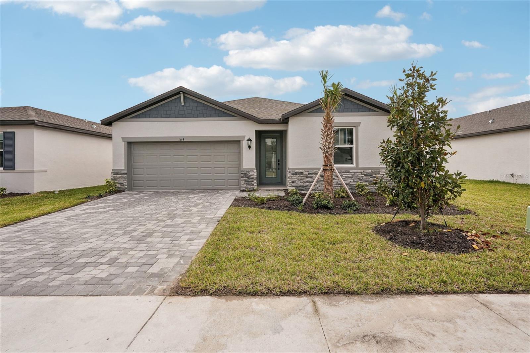



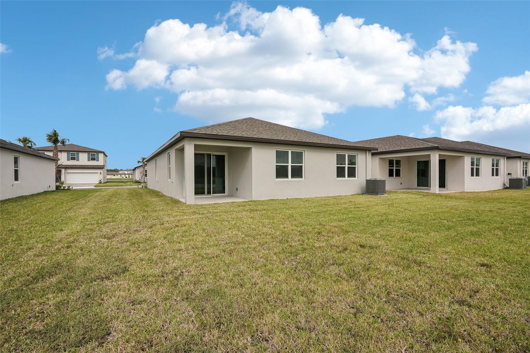
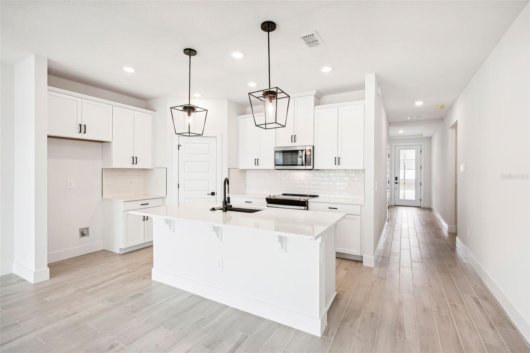
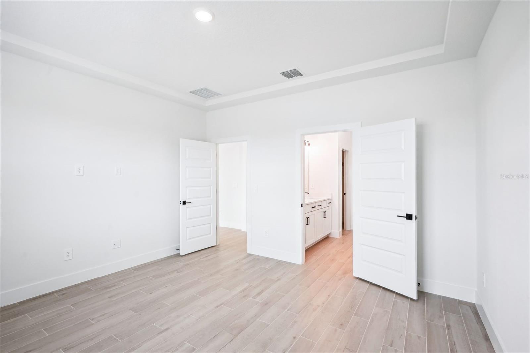

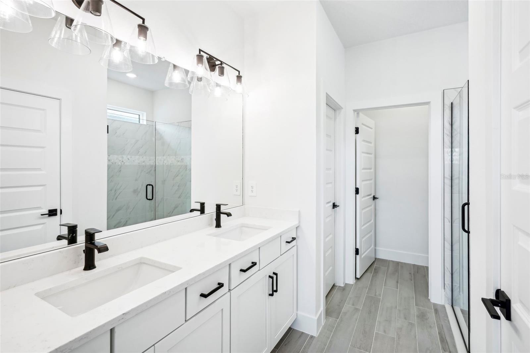


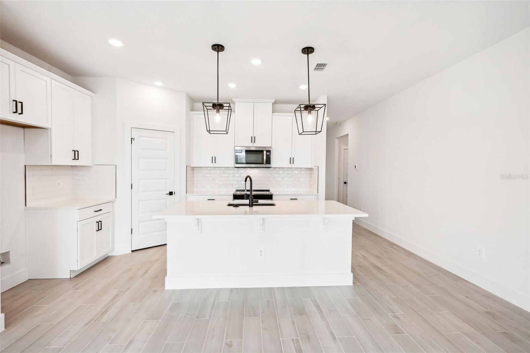

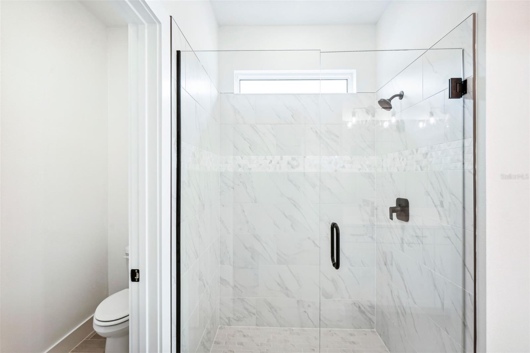

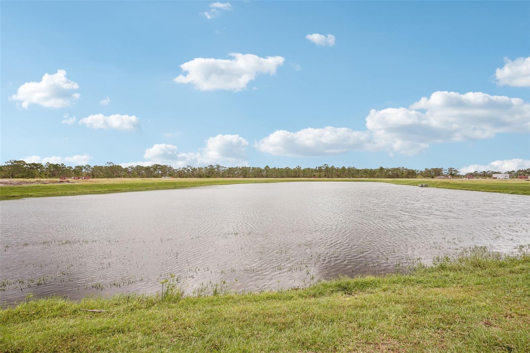
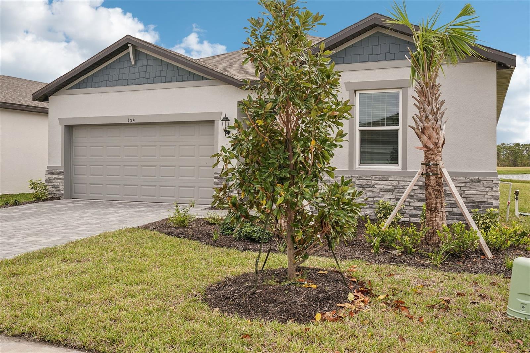


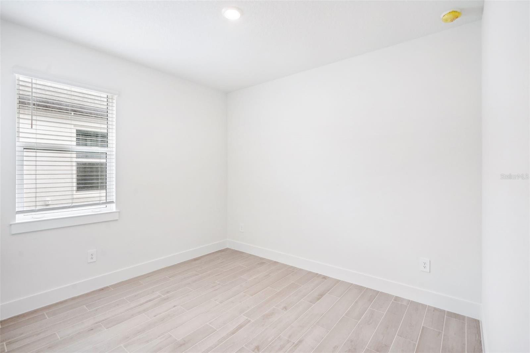

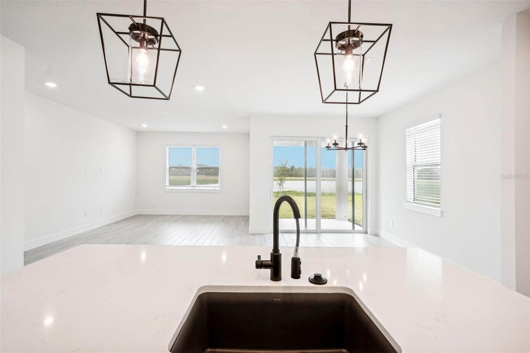


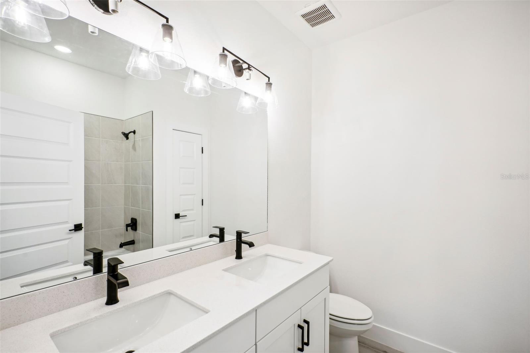
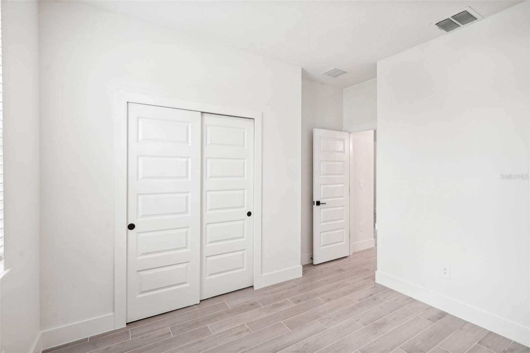




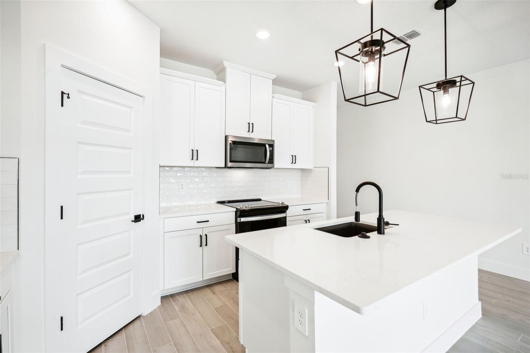
Sold
104 RUNAWAY FIELD AVE
$423,280
Features:
Property Details
Remarks
Brand new, energy-efficient home available NOW! Enjoy a peaceful pond view from the backyard of this brand new home. There are many amazing upgraded features inside and out! From the impact-resistant glass windows and front door to the 6x36 wood look floor tile that flows throughout the entire home. The Classic Whi design collection finishes have soft timeless neutrals such as Harbor cabinetry, Carrara Roma quartz countertops in the kitchen and primary bath, a 3x12 textured whi subway tile kitchen backsplash, and a beautiful 12x24 Carrara Matte primary bath floor and shower wall tile. Blck hardware and faucets throughout provide a nice contrasting element to the design. The exterior elevation features stone accents, a paver driveway, and beautiful landscaping for added curb appeal. Convenient to I-75, this community offers easy access to plentiful shops and restaurants in downtown Sarasota and Venice. Residents will enjoy fabulous amenities that include a clubhouse, resort-style pools, fitness center, sports courts and more. Explore Magnolia Bay and see the benefits of a new home today. Each of our homes is built with innovative, energy-efficient features designed to help you enjoy more savings, better health, real comfort and peace of mind.
Financial Considerations
Price:
$423,280
HOA Fee:
12.5
Tax Amount:
$0
Price per SqFt:
$217.51
Tax Legal Description:
LOT 34, BLK 7, MAGNOLIA BAY SOUTH PHASE I, PB 56 PG 473-489
Exterior Features
Lot Size:
6500
Lot Features:
N/A
Waterfront:
No
Parking Spaces:
N/A
Parking:
Garage Door Opener
Roof:
Shingle
Pool:
No
Pool Features:
N/A
Interior Features
Bedrooms:
4
Bathrooms:
2
Heating:
Electric
Cooling:
Central Air
Appliances:
Dishwasher, Disposal, Microwave, Range
Furnished:
No
Floor:
Carpet, Ceramic Tile
Levels:
One
Additional Features
Property Sub Type:
Single Family Residence
Style:
N/A
Year Built:
2024
Construction Type:
Block
Garage Spaces:
Yes
Covered Spaces:
N/A
Direction Faces:
Northwest
Pets Allowed:
Yes
Special Condition:
None
Additional Features:
Sidewalk
Additional Features 2:
See on site Sales Agent and review community CC & R's for any lease terms and restrictions, as well as buyers financing may have additional restrictions.
Map
- Address104 RUNAWAY FIELD AVE
Featured Properties