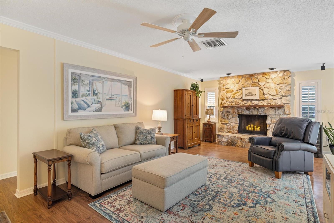
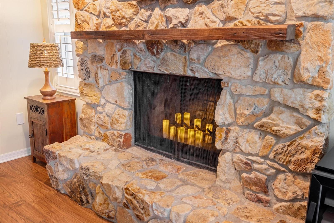
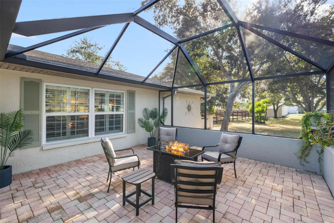
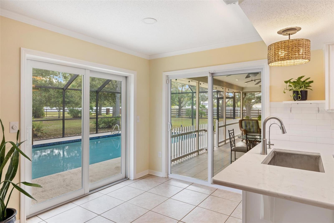
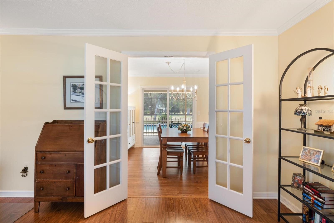
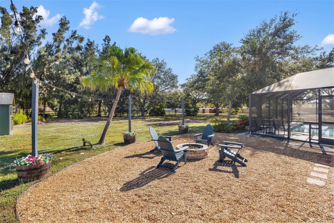
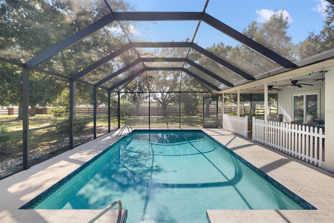
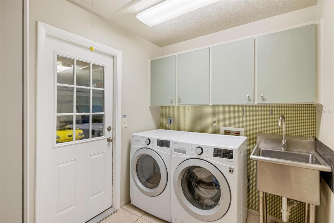

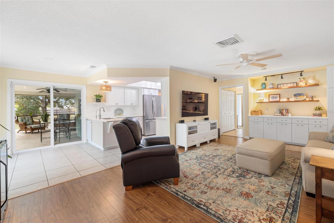
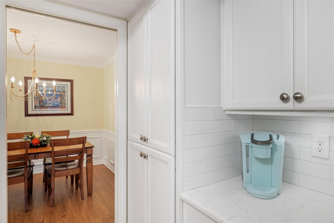
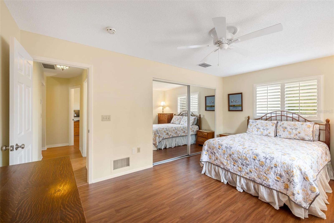
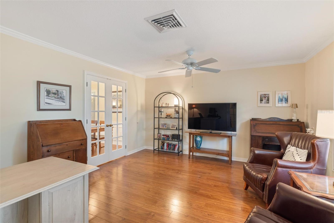

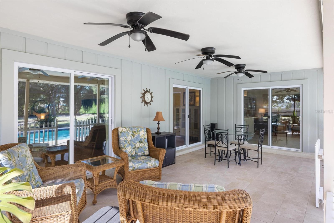
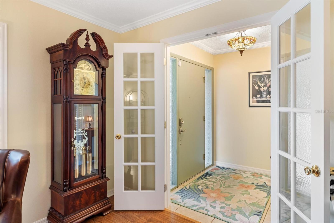
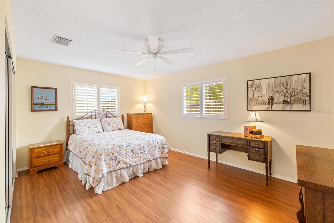
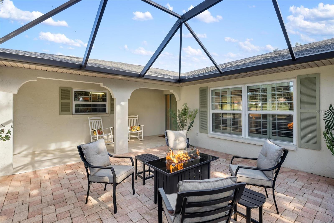
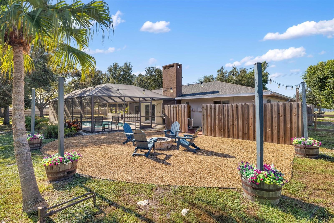
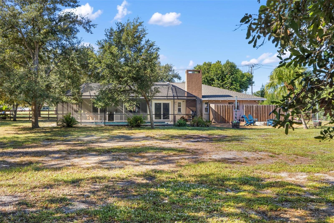
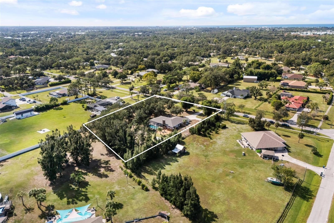
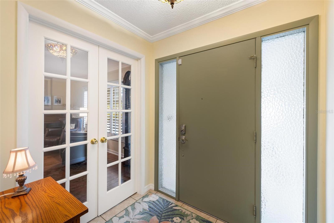
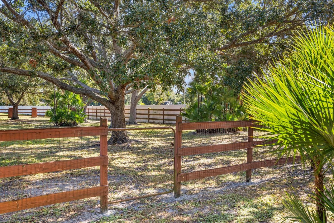
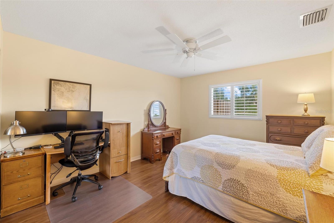
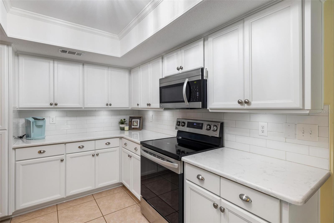
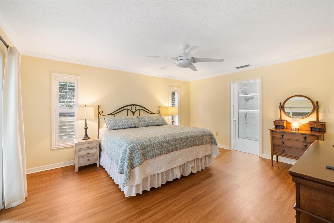
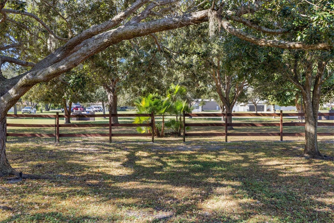
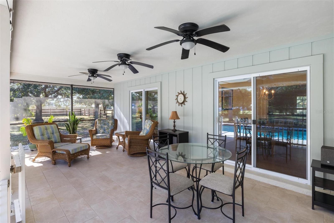
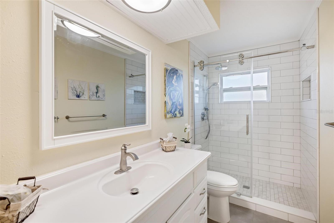
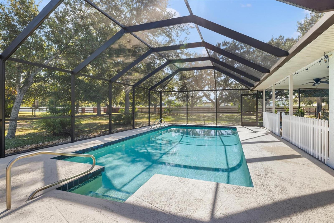
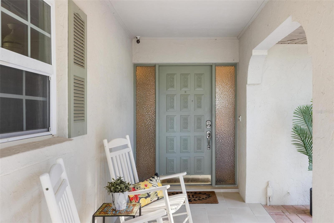
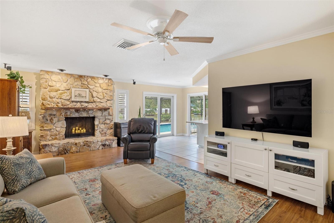

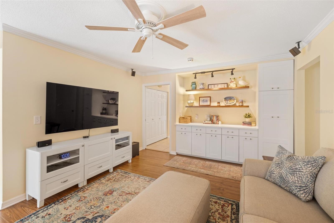
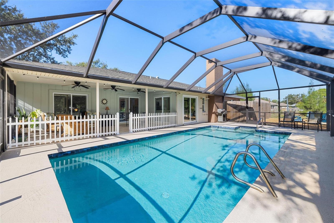
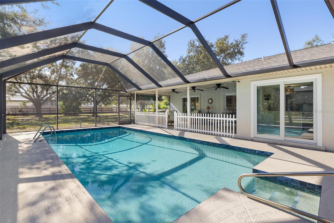
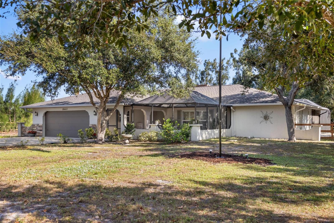
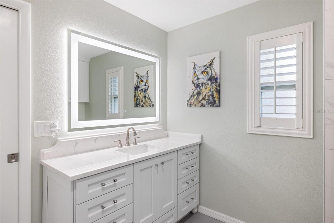
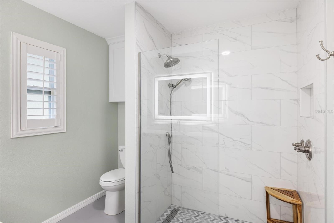
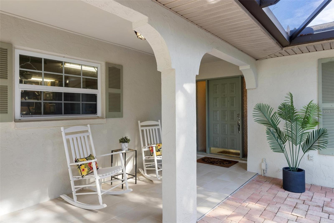
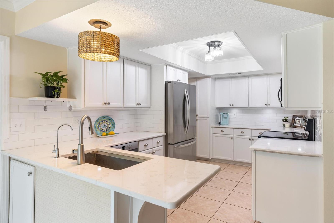
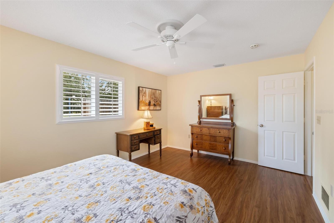
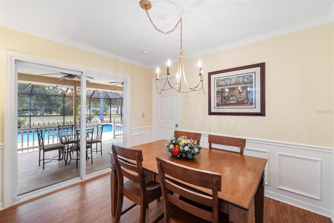
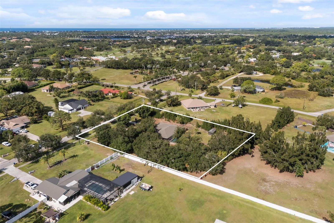

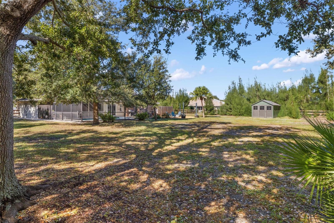
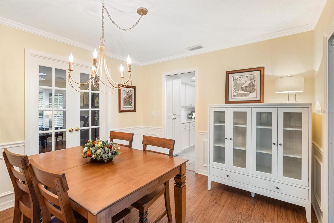
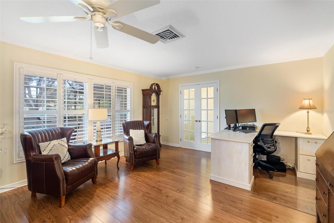
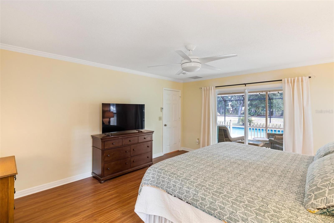
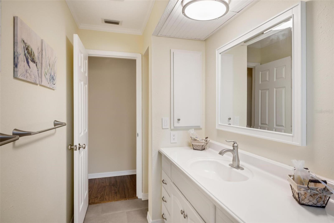
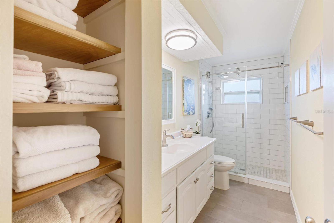
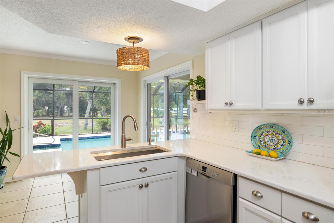
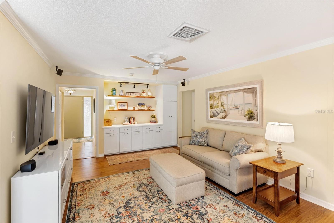
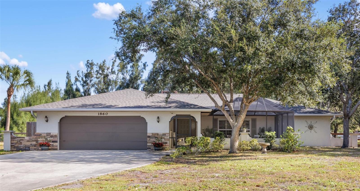
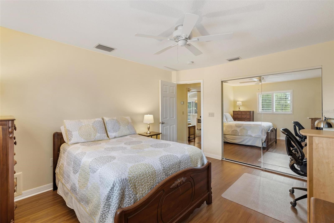
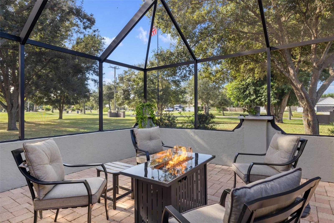
Active
1860 MACKINTOSH BLVD
$799,000
Features:
Property Details
Remarks
Welcome to this beautifully renovated estate-style home, set on a fully fenced 1.29-acre lot offering privacy, charm, and plenty of space to live, relax, and entertain. This 3-bedroom, 2-bath residence has been thoughtfully updated with a warm and inviting design, featuring crown molding, wainscoting, and custom built-ins that add timeless character throughout. At the heart of the home is the renovated kitchen and baths, blending modern finishes with classic details. The living spaces flow seamlessly to the expansive outdoor area, where you'll find a sparkling pool, covered lanai, and screened front courtyard - perfect for enjoying morning coffee while watching local wildlife and birds. The oversized 2-car garage, RV parking with hookup, and large shed provide exceptional storage and flexibility, while the spacious lot offers endless potential for a future outbuilding or second garage. The property is also zoned to allow horses and other types of animals. Mission Valley Estates has an abundance of mature landscaping, highlighted by stately oak trees, creating a picturesque setting and welcome shade. Offering a peaceful country feel, this property is ideally located just minutes from Gulf beaches, major roadways, Sarasota Memorial hospital, shopping, dining, and more. This unique home combines character, updates, and land - something truly rare to find.
Financial Considerations
Price:
$799,000
HOA Fee:
N/A
Tax Amount:
$6685
Price per SqFt:
$400.3
Tax Legal Description:
SLY 200 FT OF FOLLOWING DESC TRACT, SAID 200 FT MEASURED AT RIGHT ANGLE TO SELY LINE OF TRACT 97, BEG AT MOST WLY COR OF TRACT 97, TH N-53-17-30-E 252.34 FT TH ALG CURVE TO RIGHT 123.37 FT TH
Exterior Features
Lot Size:
56234
Lot Features:
Cleared, Level, Oversized Lot, Private, Paved, Zoned for Horses
Waterfront:
No
Parking Spaces:
N/A
Parking:
Driveway, Garage Door Opener, Golf Cart Parking, Oversized, Workshop in Garage
Roof:
Shingle
Pool:
Yes
Pool Features:
Child Safety Fence, Gunite, In Ground
Interior Features
Bedrooms:
3
Bathrooms:
2
Heating:
Electric
Cooling:
Central Air
Appliances:
Dishwasher, Disposal, Dryer, Electric Water Heater, Microwave, Range, Refrigerator, Washer, Water Filtration System
Furnished:
Yes
Floor:
Laminate, Tile, Wood
Levels:
One
Additional Features
Property Sub Type:
Single Family Residence
Style:
N/A
Year Built:
1978
Construction Type:
Block, Stucco
Garage Spaces:
Yes
Covered Spaces:
N/A
Direction Faces:
Southwest
Pets Allowed:
No
Special Condition:
None
Additional Features:
Outdoor Shower, Private Mailbox, Rain Gutters, Sliding Doors
Additional Features 2:
Please refer to county restrictions
Map
- Address1860 MACKINTOSH BLVD
Featured Properties