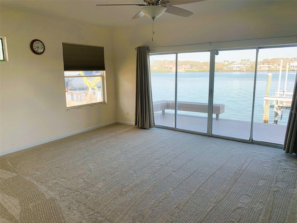
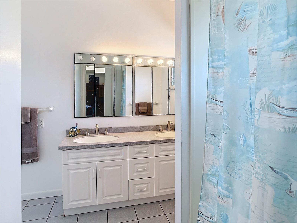
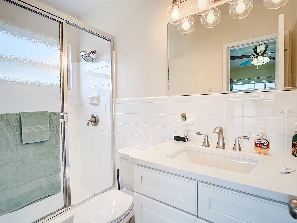
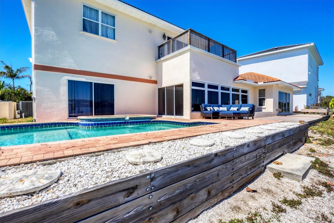
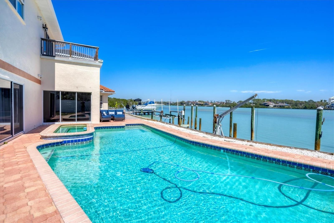
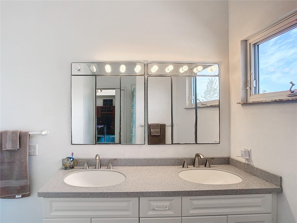
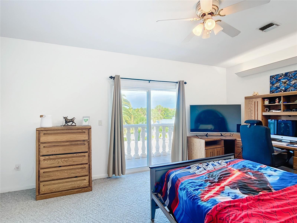
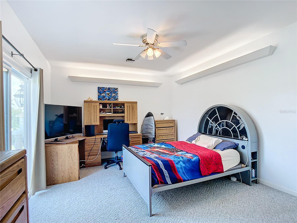
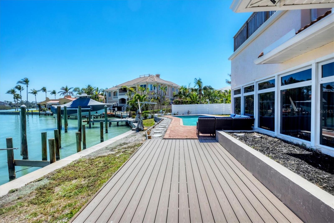
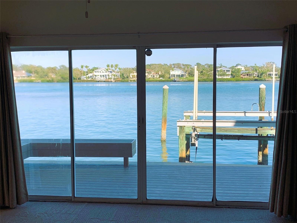
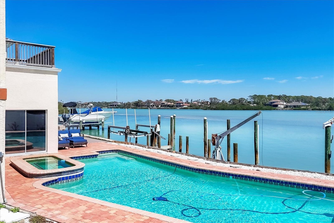
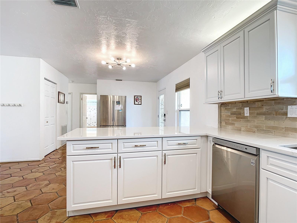
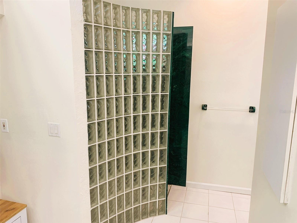
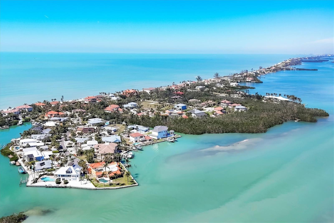
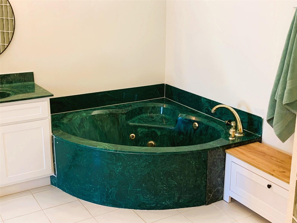
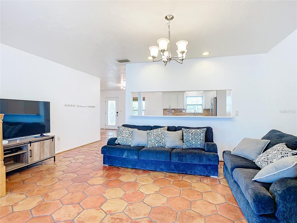
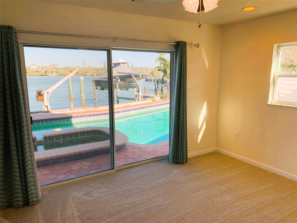
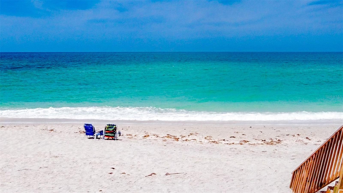
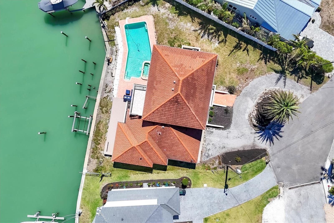
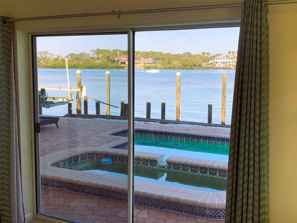
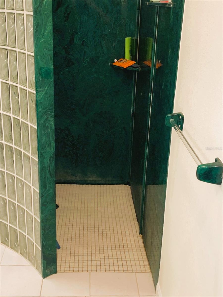
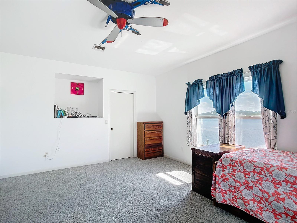
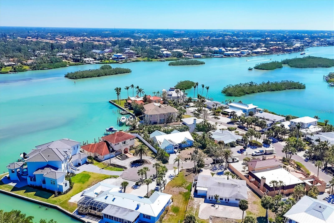
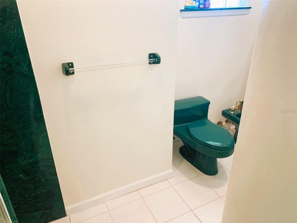
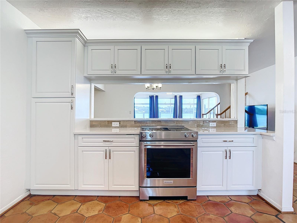
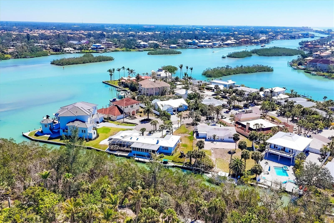
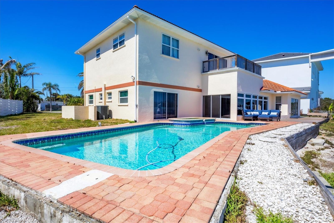
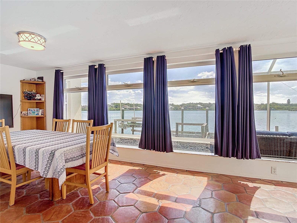
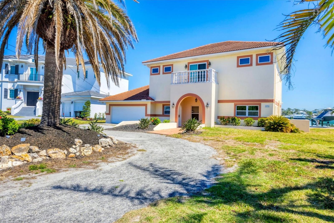
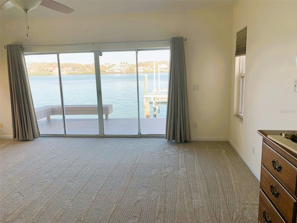
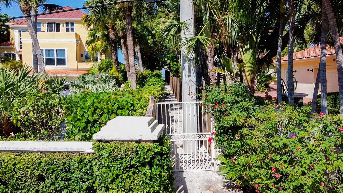
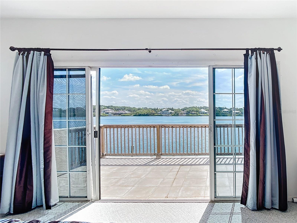
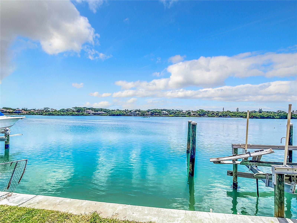
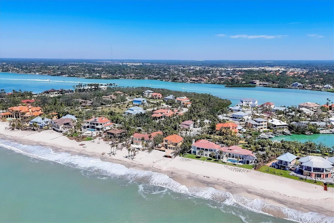
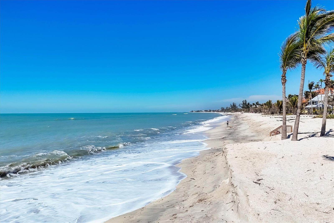
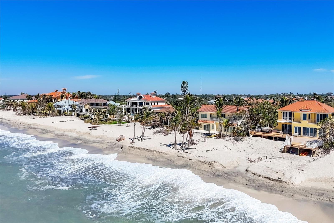
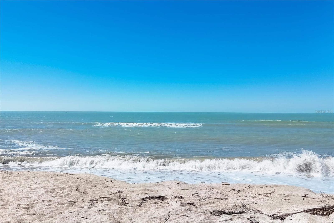
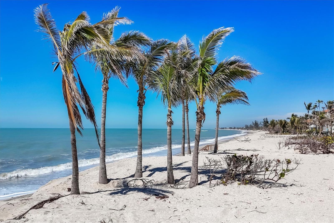
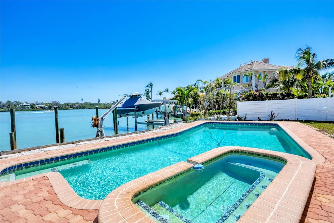
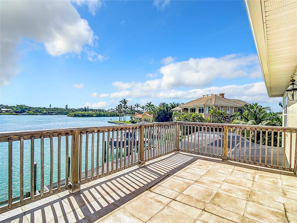
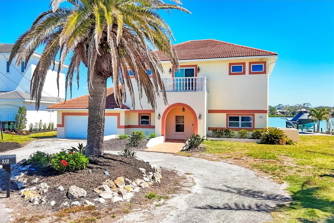
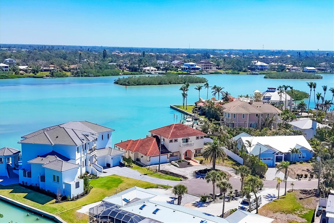
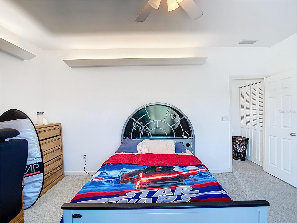
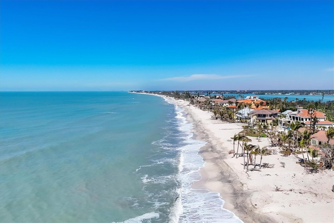
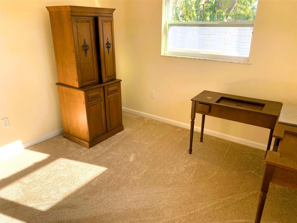
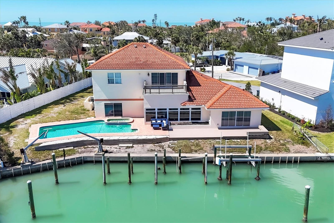
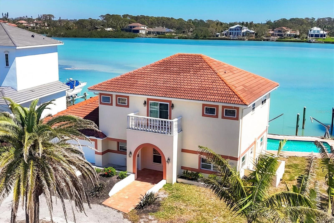
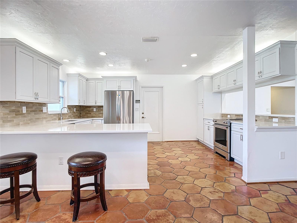
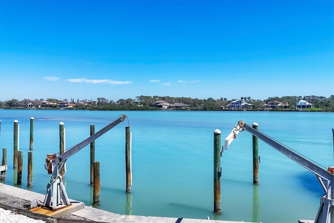
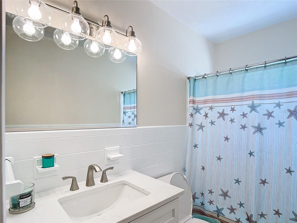
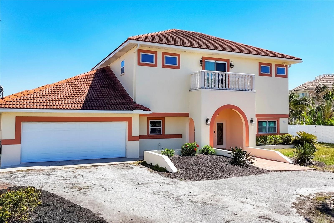
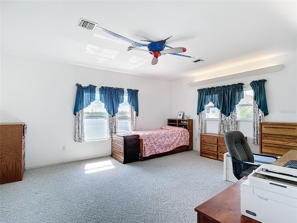
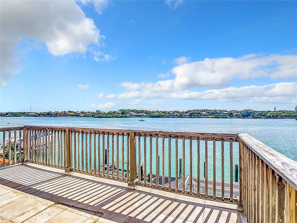
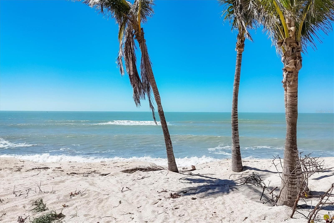
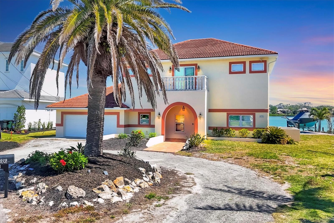
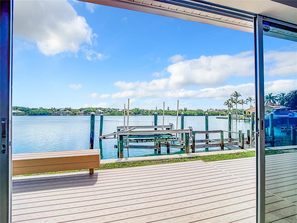
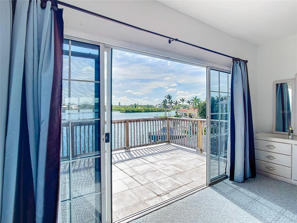
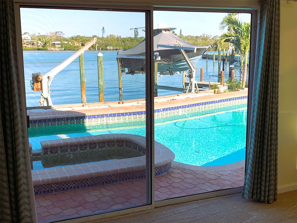
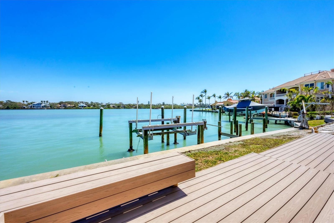
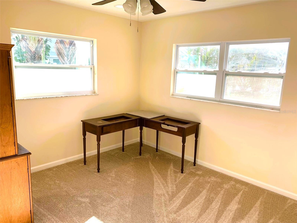
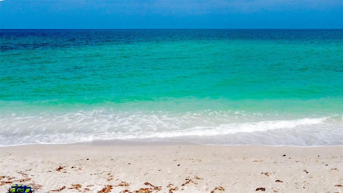
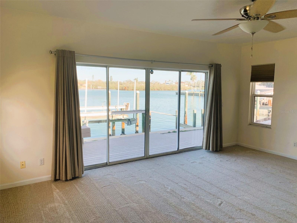
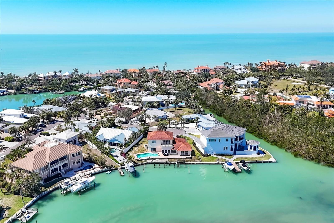
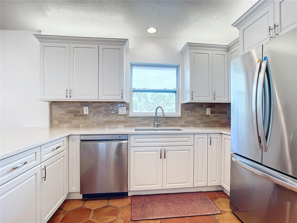
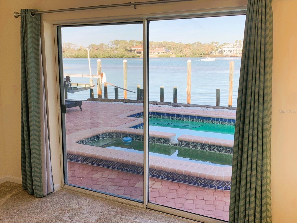
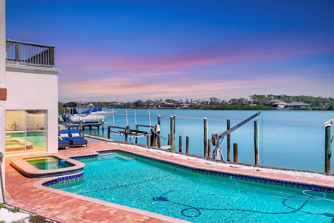
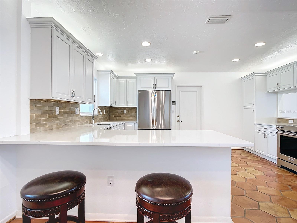
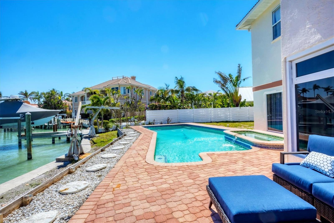
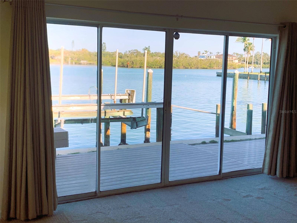
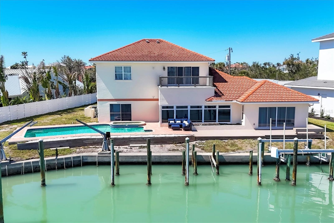
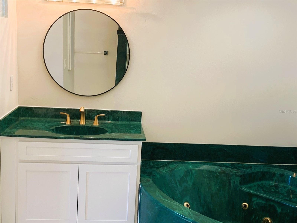
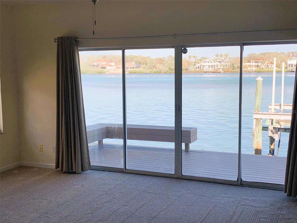
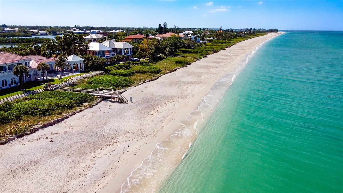
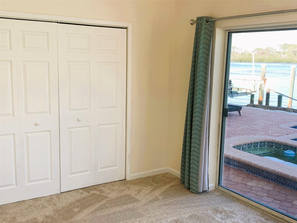
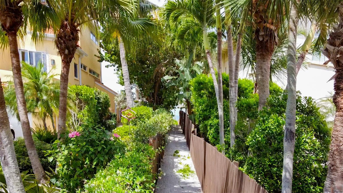
Active
919 KEY WAY
$2,995,000
Features:
Property Details
Remarks
Tucked away at the end of a private cul-de-sac, this stunning 6-bedroom family home offers a tranquil retreat right on the scenic Intracoastal Waterway. Expansive windows throughout the residence showcase breathtaking water views, filling the space with natural light and a warm, inviting ambiance. Step onto the brand-new deck and take in the panoramic vistas of the Intracoastal, the perfect setting for peaceful mornings and awe-inspiring sunrises. The outdoor oasis continues with a built-in swimming pool and spa, and large open pool deck area is an idyllic spot for relaxation and entertaining. With plenty of space to customize, this property presents the perfect opportunity to build your dream dock, capable of accommodating multiple boats. Enjoy effortless access to the Gulf of America via the nearby Venice Jetty, with no fixed bridges standing in your way. Inside, the brand-new custom kitchen is a chef’s dream, featuring modern appliances designed to enhance every culinary experience. And for those who love the beach, this home offers something truly special—deeded private beach access just steps away, a privilege reserved for only a select few in the neighborhood. No need to drive—simply cross the street and sink your toes into the sand while enjoying the gentle waves and breathtaking sunsets. Located just one mile from Nokomis public beach, this exceptional property effortlessly blends coastal charm with modern luxury, offering a rare chance to experience the very best of waterfront living.
Financial Considerations
Price:
$2,995,000
HOA Fee:
N/A
Tax Amount:
$8843
Price per SqFt:
$856.45
Tax Legal Description:
LOT 9 & EASEMENT CASEY COVE
Exterior Features
Lot Size:
9954
Lot Features:
CoastalConstruction Control Line, Cul-De-Sac, Flood Insurance Required, FloodZone, In County, Street Dead-End, Paved
Waterfront:
Yes
Parking Spaces:
N/A
Parking:
Circular Driveway, Driveway, Other
Roof:
Tile
Pool:
Yes
Pool Features:
Deck, In Ground, Lighting, Pool Sweep, Screen Enclosure
Interior Features
Bedrooms:
6
Bathrooms:
5
Heating:
Central, Electric, Zoned
Cooling:
Central Air, Zoned
Appliances:
Dishwasher, Dryer, Electric Water Heater, Microwave, Range, Refrigerator, Washer
Furnished:
Yes
Floor:
Carpet, Tile
Levels:
Two
Additional Features
Property Sub Type:
Single Family Residence
Style:
N/A
Year Built:
1958
Construction Type:
Block, Concrete, Stucco
Garage Spaces:
Yes
Covered Spaces:
N/A
Direction Faces:
West
Pets Allowed:
Yes
Special Condition:
None
Additional Features:
Sliding Doors
Additional Features 2:
Sarasota County Rules
Map
- Address919 KEY WAY
Featured Properties