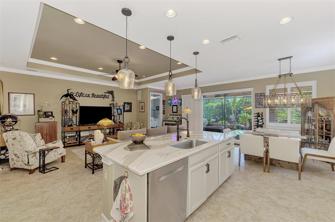
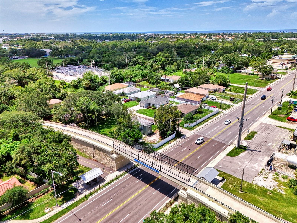
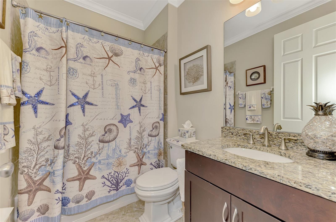
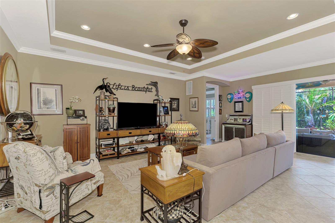
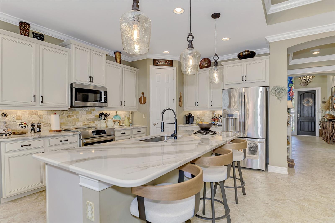
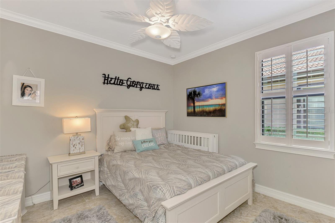
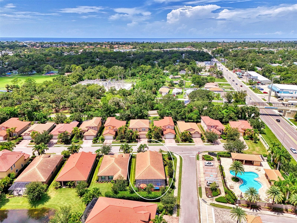
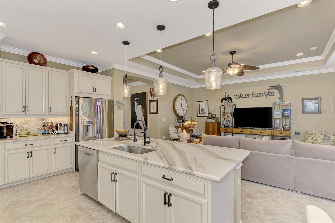
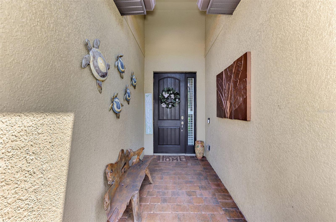
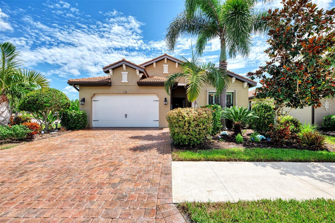
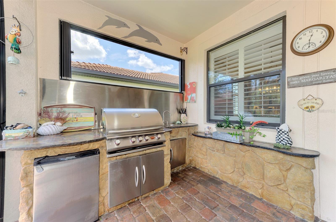
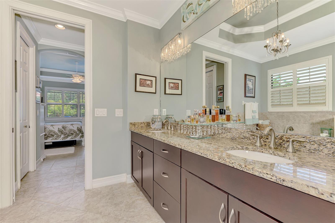
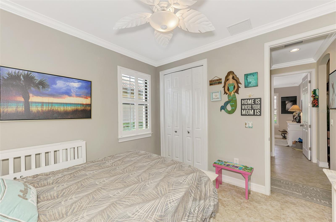
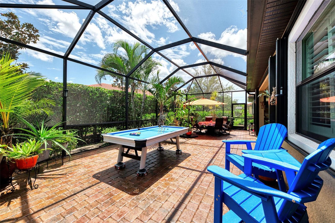
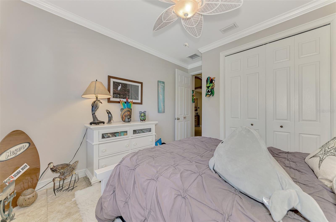
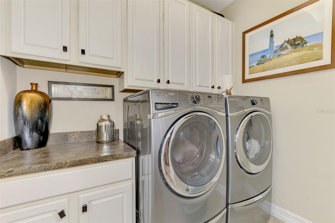
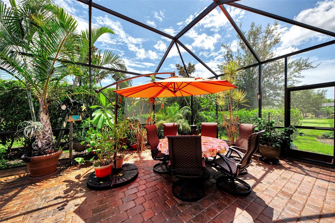
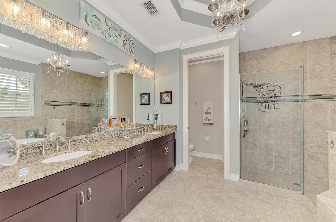
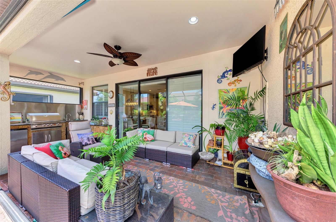
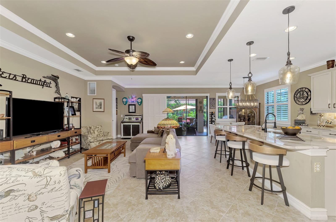
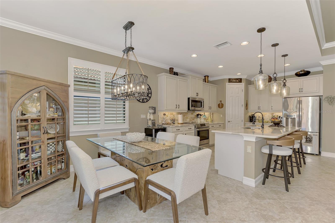
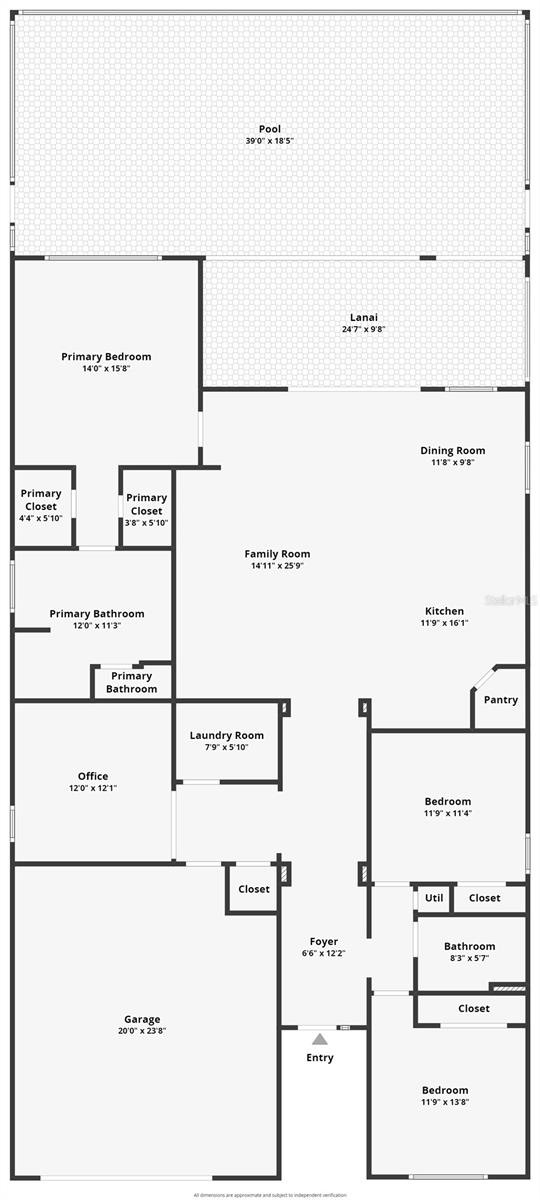
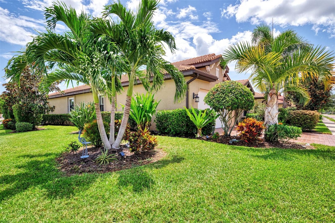
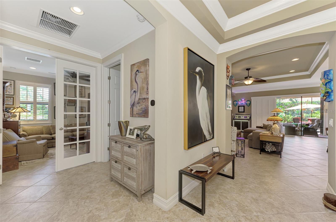
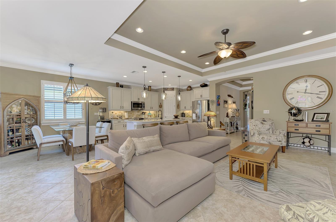
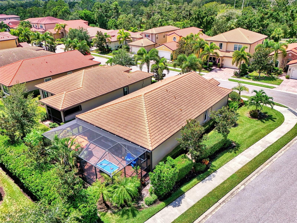
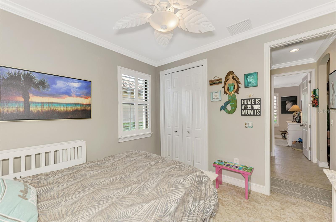
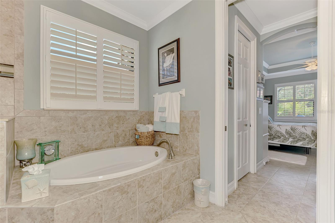
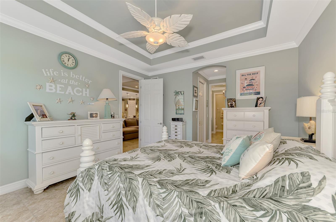
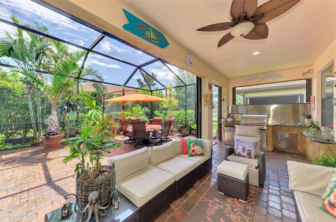
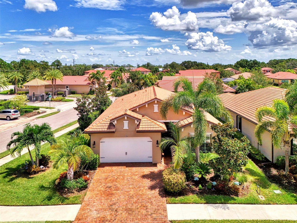
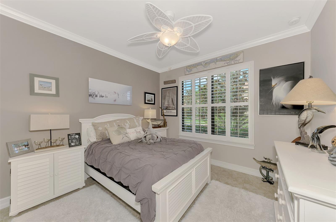
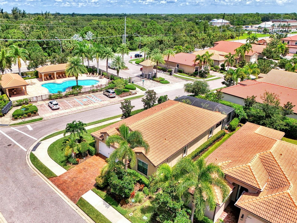
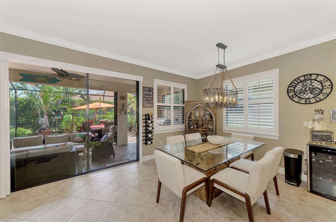
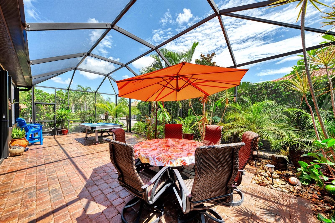
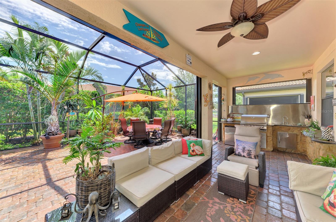
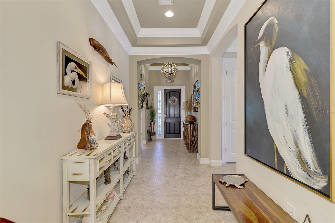
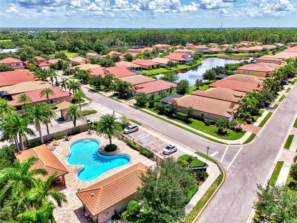
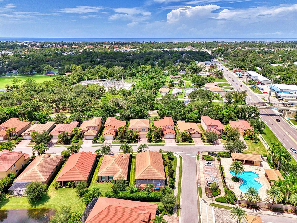
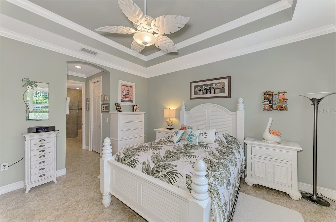
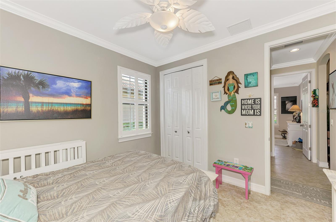
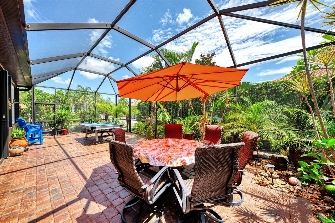
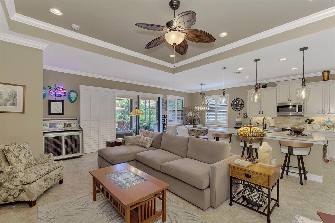
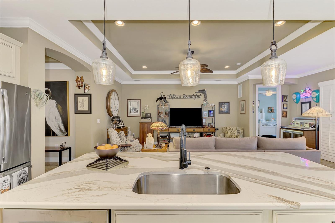
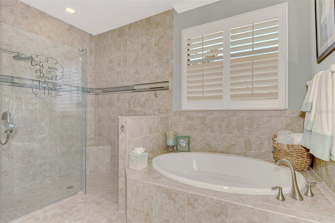
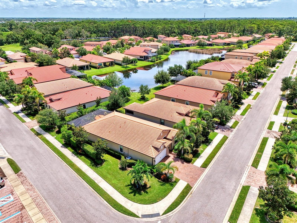
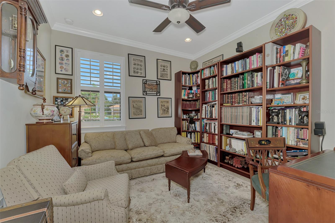
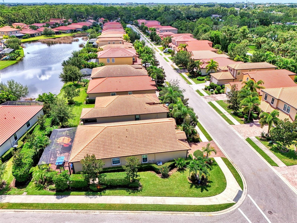
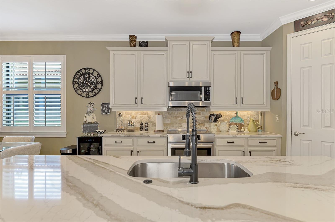
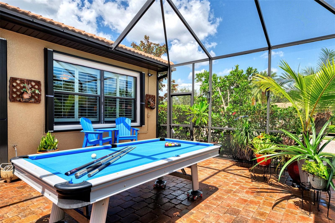
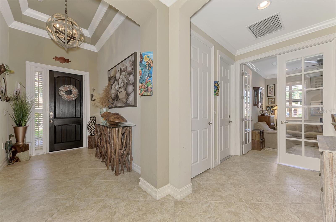
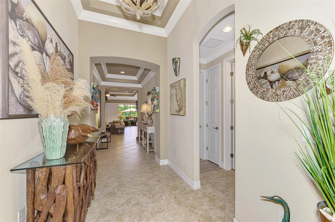
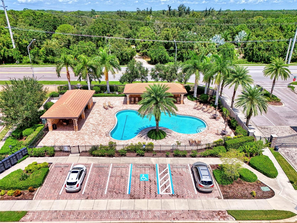
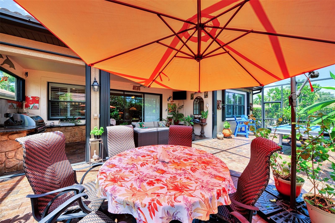
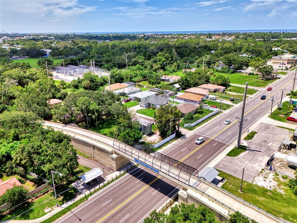
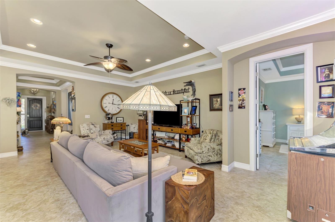
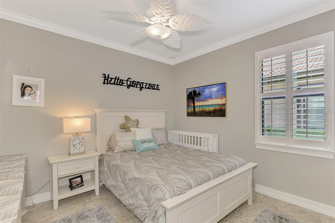
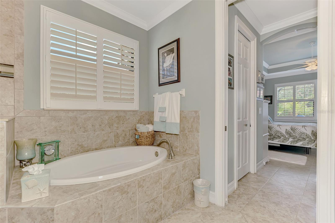
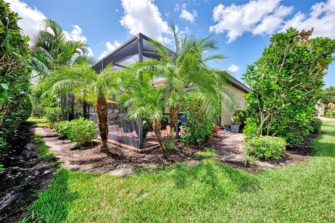
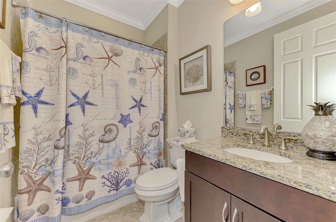
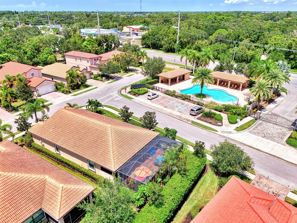
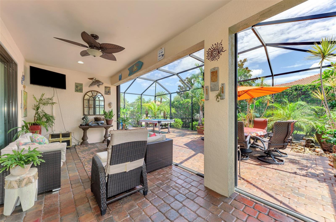
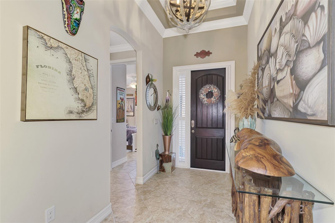
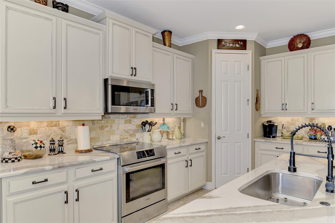
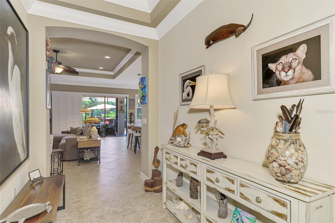
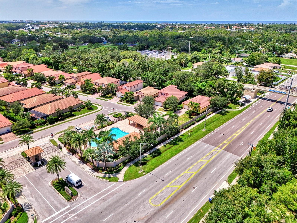
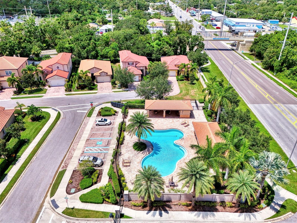
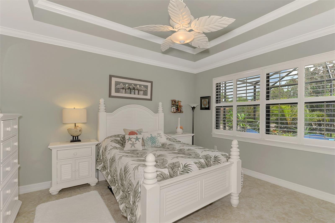
Active
1088 BLUFFWOOD DR
$629,000
Features:
Property Details
Remarks
Location! Location! and Location! NOT IN A FEMA SPECIAL HAZARD FLOOD ZONE! Community has NEVER Flooded! Right Next to Legacy Trail! And across from community heated pool! This Top Selling Edison Home Plan is DR Horton Best Selling Floor Plan! The 3 Bedroom, 2 Bathroom with den, is tastefully upgraded! From the minute you walk in 8' Entry Door to the Double Tray Ceilings in Foyer you recognize that you want this home! Kitchen offers Bosch Appliances, and GE Profile Refrigerator, Level 5 Wood Cabinets with Mocha Glazing, Cambria Quartz Countertops and upgraded backsplash. Open floor plan is perfect for all your entertaining needs, The Primary Bedroom is spacious light and bright with two walk in closets. The Primary Bathroom offers his and hers sinks with Soaking Tub and Walk-In Shower along with a private water closet. The guest bedrooms and guest bath is on opposite side of home for total privacy. Both Bedrooms are spacious, light and bright. The Den offers Glass Double French Doors and is spacious for sleeper sofa. The home has tile throughout, along with updated lighting, upgraded crown molding and base boards! Not to mention custom plantation shutters for your privacy. Paradise awaits with this Outdoor Kitchen in a peaceful garden scenery not to mention this oversized Lanai is perfect for your outdoor living. Newer home, comes with accordion hurricane shutters!! Make this home your today!
Financial Considerations
Price:
$629,000
HOA Fee:
888
Tax Amount:
$3401.59
Price per SqFt:
$317.04
Tax Legal Description:
LOT 88, CALUSA PARK
Exterior Features
Lot Size:
12549
Lot Features:
Sidewalk, Paved, Private
Waterfront:
No
Parking Spaces:
N/A
Parking:
Garage Door Opener
Roof:
Concrete, Tile
Pool:
No
Pool Features:
N/A
Interior Features
Bedrooms:
3
Bathrooms:
2
Heating:
Central, Electric, Heat Pump
Cooling:
Central Air
Appliances:
Disposal, Dryer, Electric Water Heater, Exhaust Fan, Ice Maker, Microwave, Refrigerator, Washer
Furnished:
No
Floor:
Ceramic Tile
Levels:
One
Additional Features
Property Sub Type:
Single Family Residence
Style:
N/A
Year Built:
2016
Construction Type:
Block, Stucco
Garage Spaces:
Yes
Covered Spaces:
N/A
Direction Faces:
West
Pets Allowed:
No
Special Condition:
None
Additional Features:
Hurricane Shutters, Irrigation System, Lighting, Outdoor Grill, Outdoor Kitchen, Private Mailbox, Sidewalk, Sliding Doors
Additional Features 2:
See HOA Docs
Map
- Address1088 BLUFFWOOD DR
Featured Properties