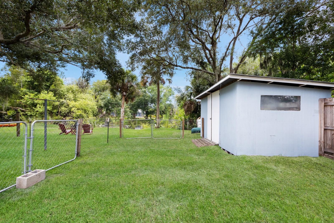
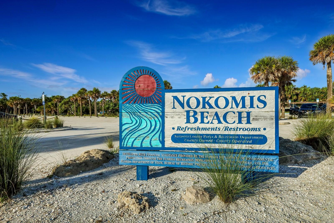
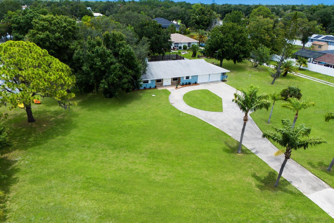
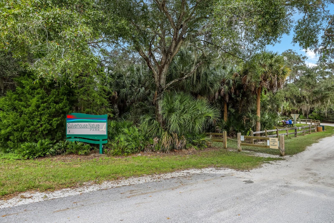
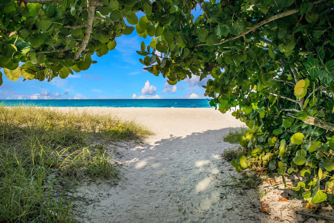
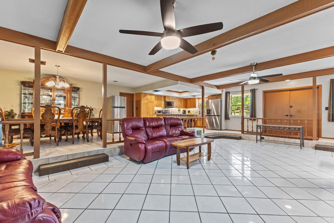
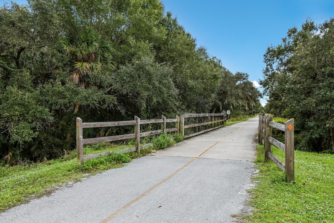
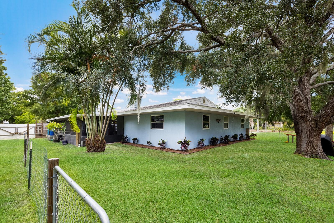
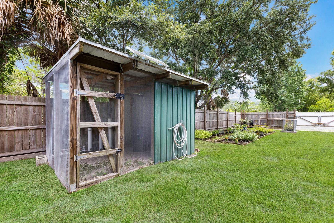
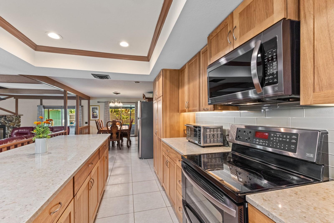
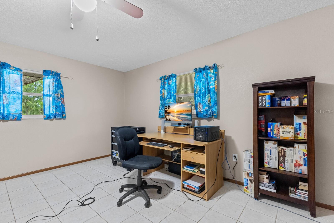
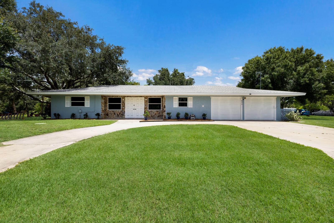
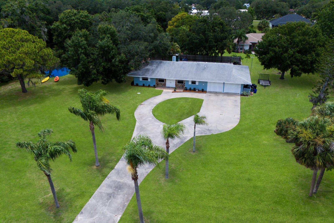
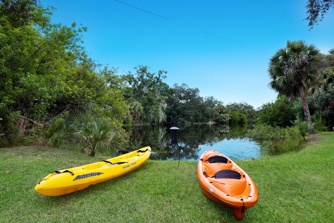
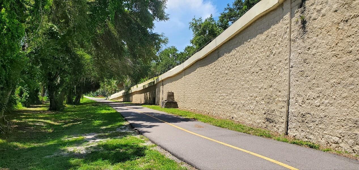
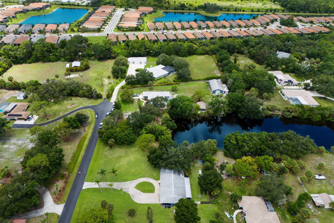
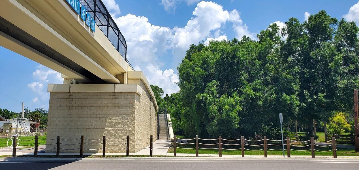
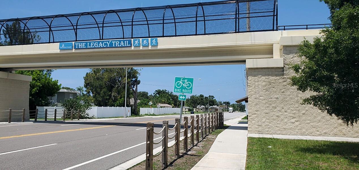
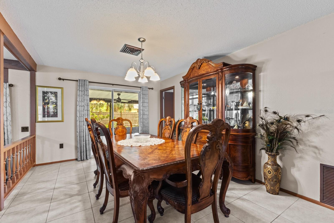
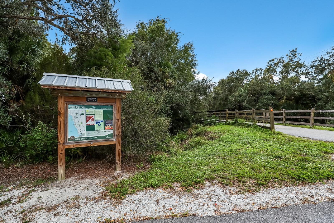
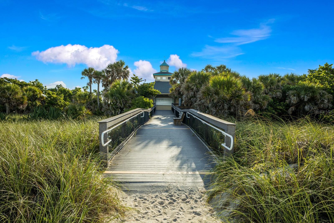
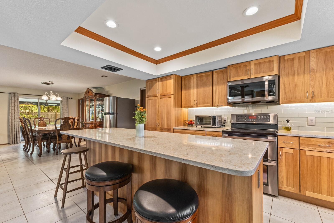
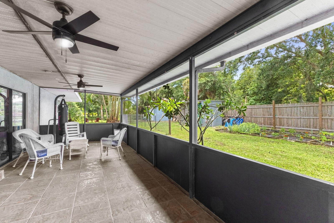
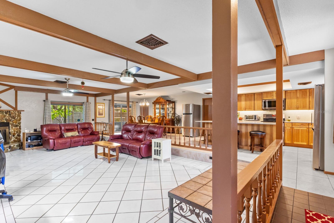
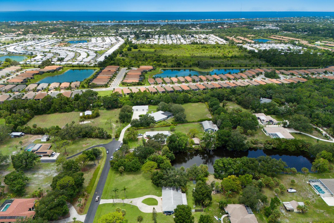
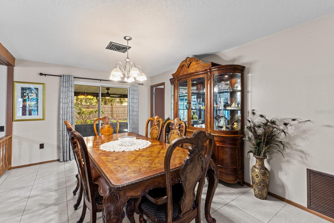
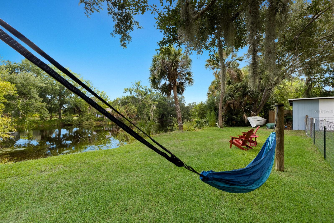
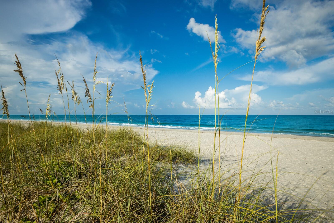
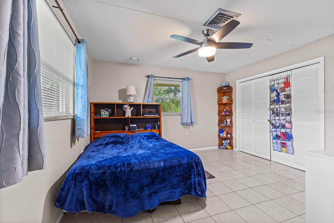
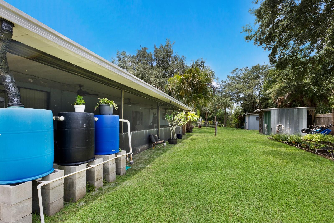
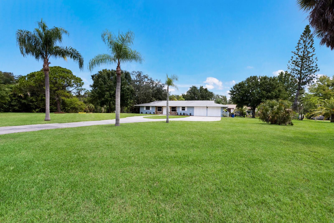
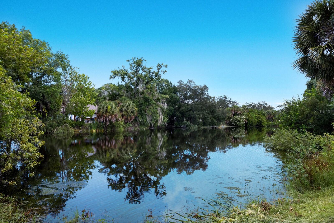
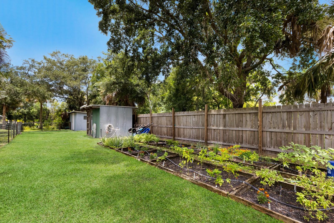
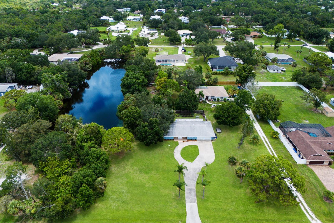
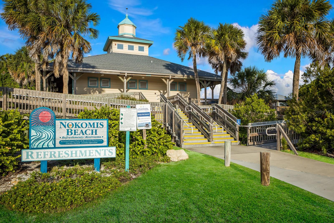
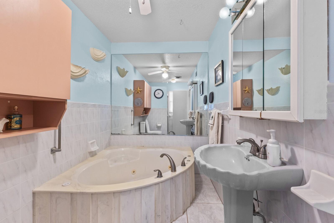
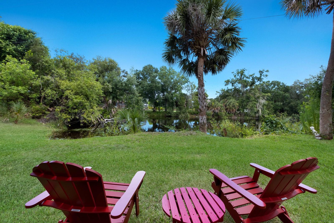
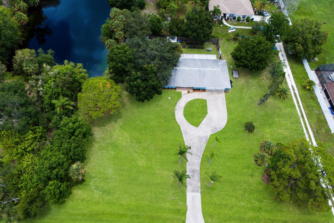
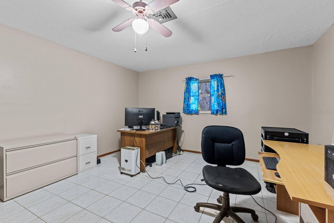
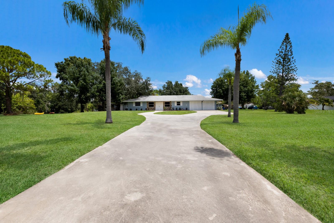
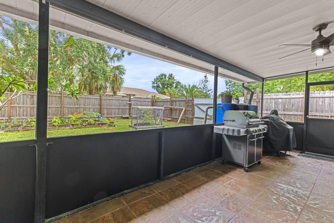
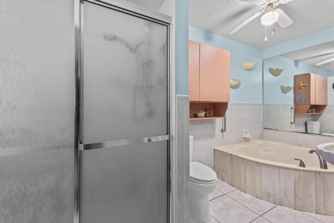
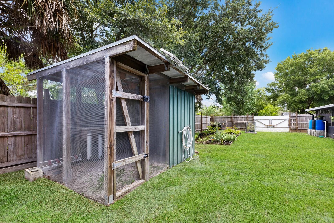
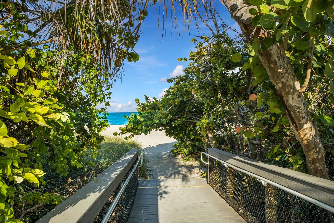
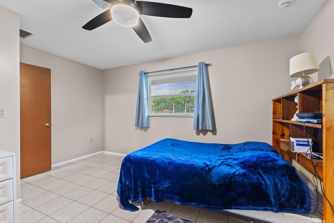
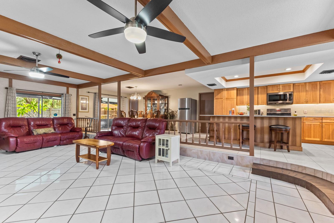
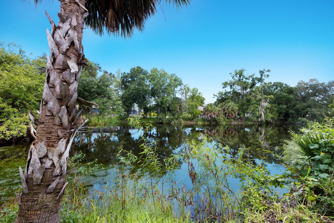
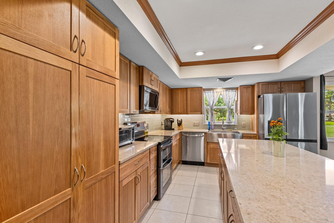
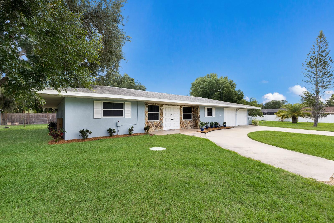
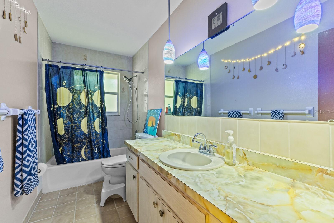
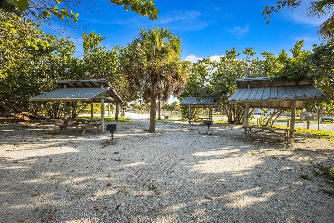
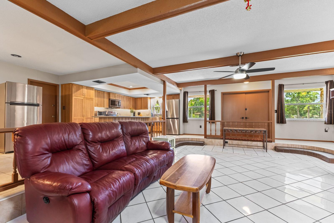
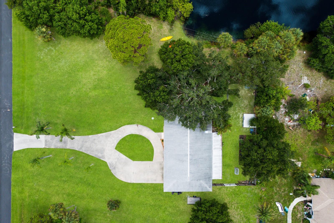
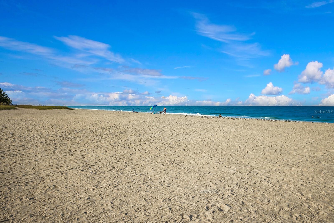
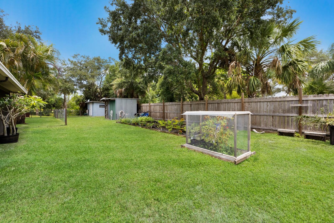
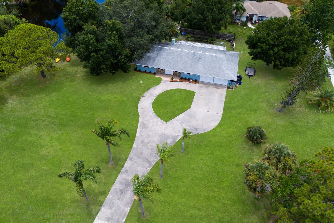
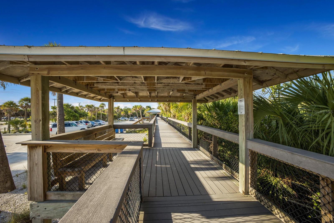
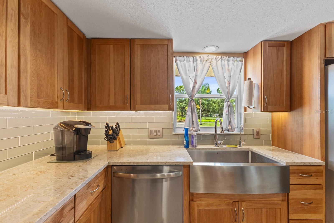
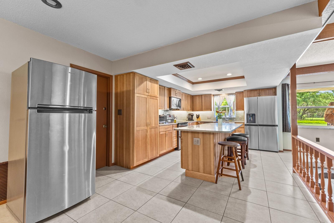
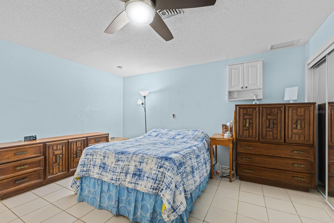
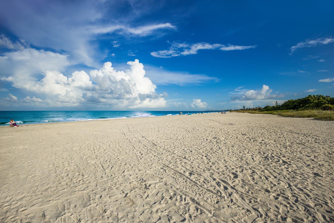
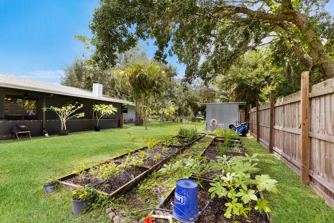
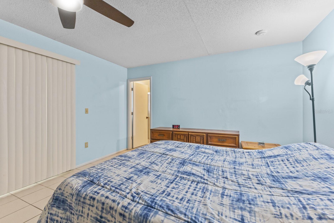
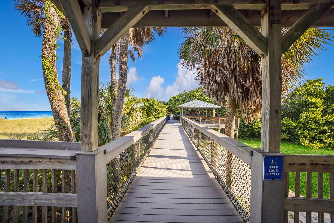
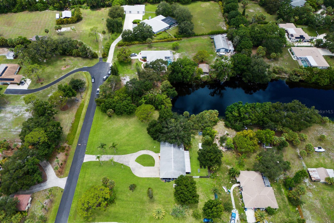
Active
651 PERCHERON CIR
$499,900
Features:
Property Details
Remarks
LEAST EXPENSIVE PROPERTY IN MISSION VALLEY ESTATES! LAKEFRONT. No damage from the 2024 hurricane season. Three bed, two bath, split plan home. This well-built ranch house sits on OVER an ACRE of land with NO DEED RESTRICTIONS. Bring the boat or RV because there is plenty of room for both. Inside, you’ll find a great room and open plan. The updated kitchen has quartz counters, an island for prep and casual dining, stainless appliances, and natural wood, shaker-style cabinets. This is all overlooking the adjacent dining room and “sunken” great room with beamed ceilings. Large gatherings can spill out onto the rear, screened-in porch with views of the water and backyard. The principal bedroom, with an en-suite bath, also opens to the rear porch kept cool by multiple ceiling fans. On the other side of the house, you’ll find two traditional bedrooms sharing a bath. There is a spacious, two-car garage and plenty of surface parking with a long, circular driveway. Mission Valley Estates, while retaining a rural feel is just minutes from shopping, the new Sarasota Memorial Hospital-Venice Campus, and I75. Nearby recreational amenities include the paved, multi-use Legacy Trail, Nokomis Beach, boat ramps into the Intercoastal Waterway, and Oscar Scherer State Park. All schools are nearby including the nationally ranked (2-12) Pine View School for the Gifted.
Financial Considerations
Price:
$499,900
HOA Fee:
N/A
Tax Amount:
$2181.4
Price per SqFt:
$255.44
Tax Legal Description:
BEG AT SW COR OF LOT 38 TH N-89- 32-30-E 190.55 FT TH N-0-23-30-E 30 FT TH N-16-59-53-E 122.43 FT TH N-0-23-30-E 89.84 FT TH S-89- 32-30-W 225.54 FT TH S-00-23-30- W 236.65 FT TO POB CONTAINING 1.1 C-AC
Exterior Features
Lot Size:
44564
Lot Features:
Zoned for Horses
Waterfront:
Yes
Parking Spaces:
N/A
Parking:
N/A
Roof:
Shingle
Pool:
No
Pool Features:
N/A
Interior Features
Bedrooms:
3
Bathrooms:
2
Heating:
Central, Electric
Cooling:
Central Air
Appliances:
Built-In Oven, Convection Oven, Cooktop, Dishwasher, Electric Water Heater, Microwave, Refrigerator, Washer
Furnished:
No
Floor:
Ceramic Tile
Levels:
One
Additional Features
Property Sub Type:
Single Family Residence
Style:
N/A
Year Built:
1977
Construction Type:
Stucco
Garage Spaces:
Yes
Covered Spaces:
N/A
Direction Faces:
South
Pets Allowed:
No
Special Condition:
None
Additional Features:
Garden, Sliding Doors, Storage
Additional Features 2:
Leasing per County Ordiance
Map
- Address651 PERCHERON CIR
Featured Properties