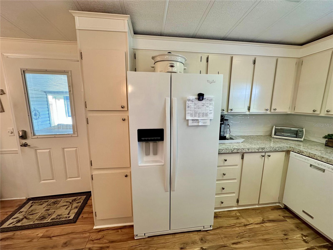
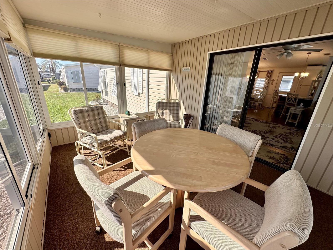
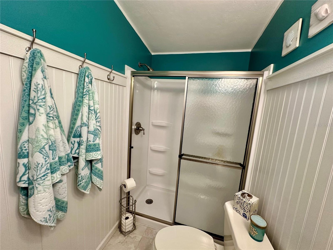
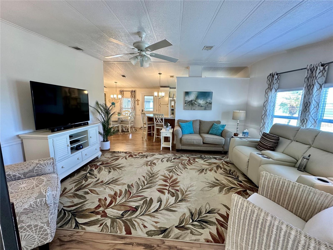
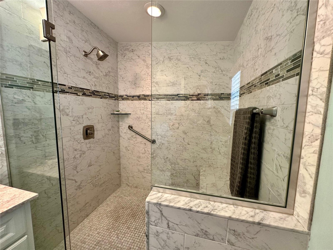
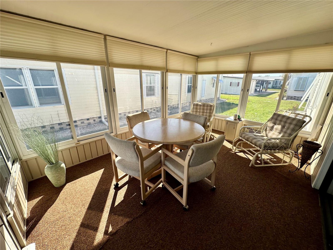
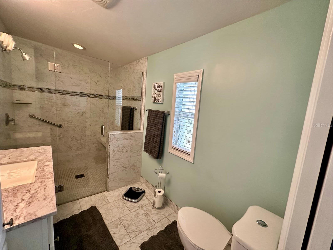
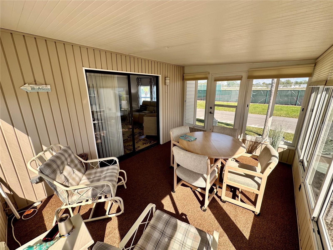
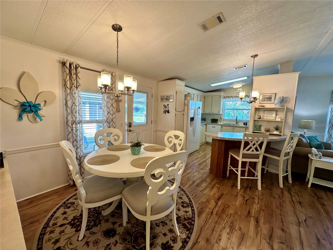
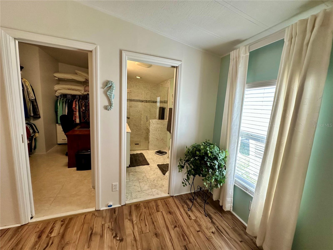
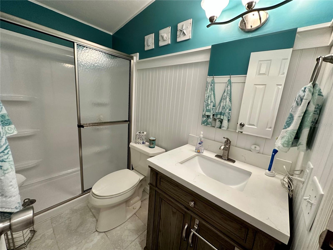
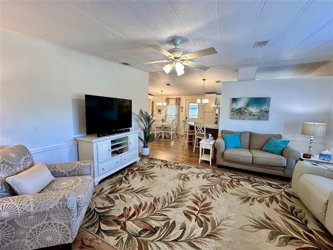
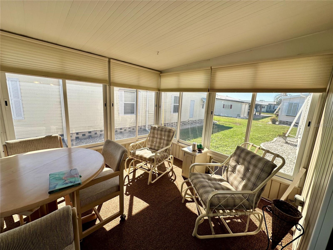
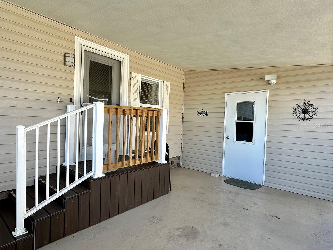
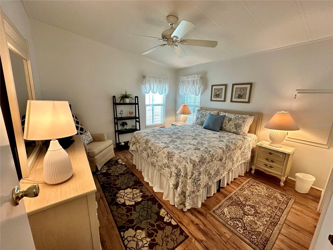
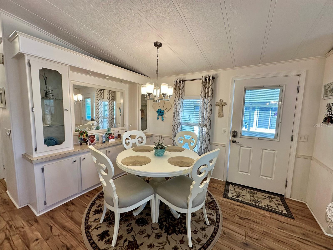
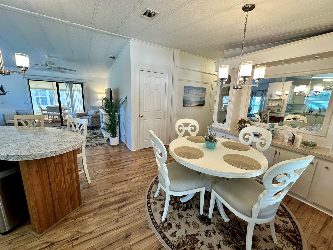
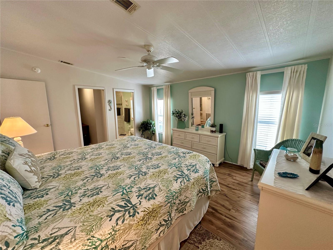
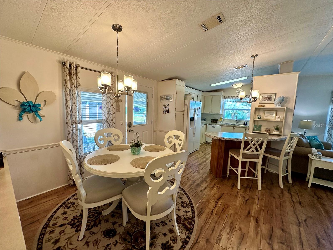
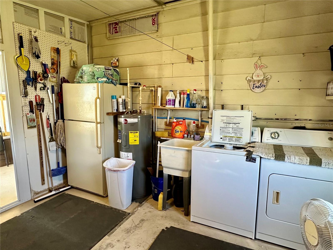
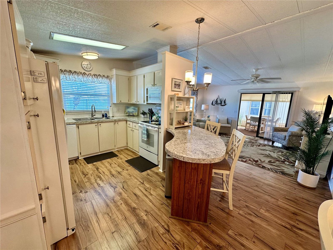
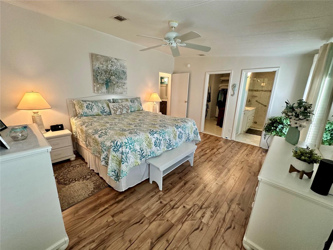
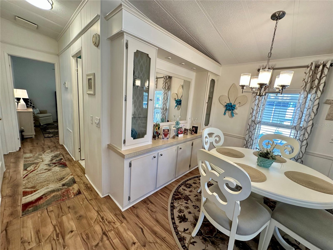
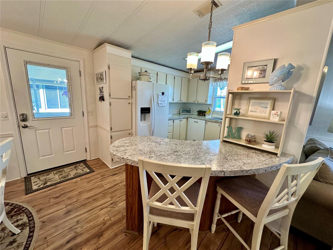
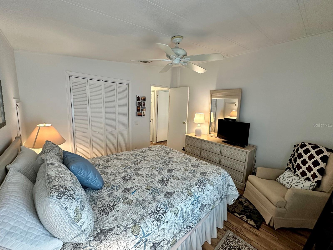
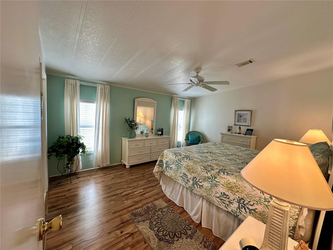
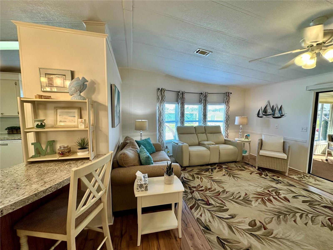
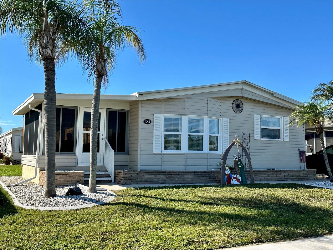
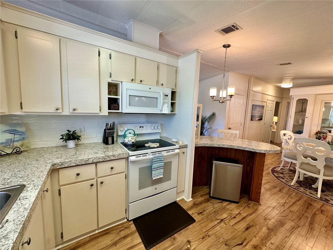
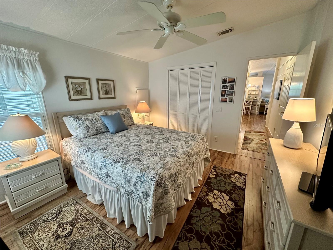
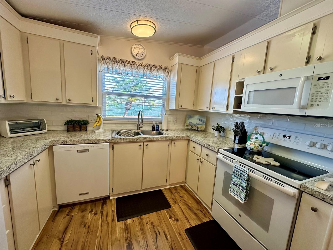
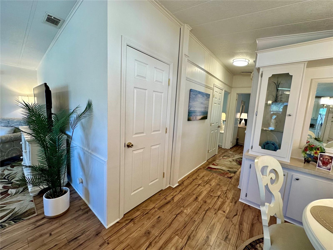
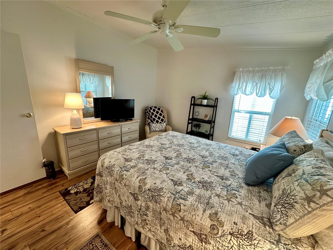
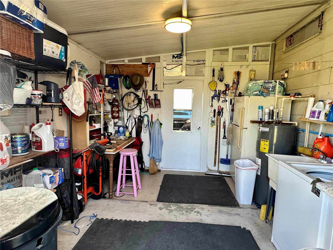
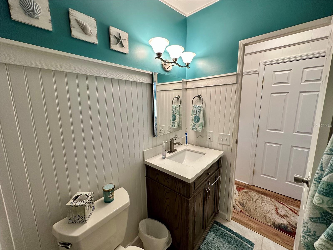
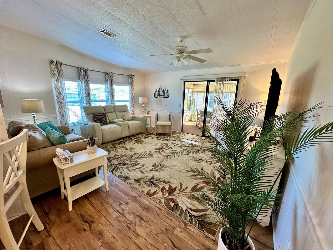
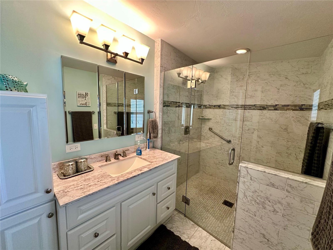
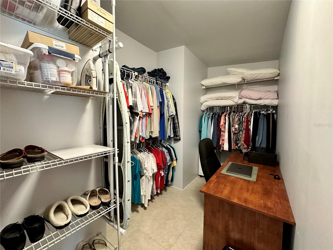
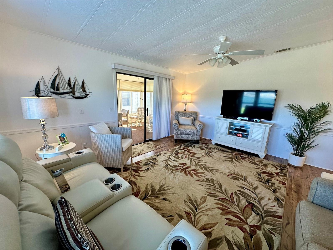
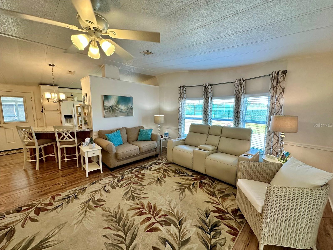
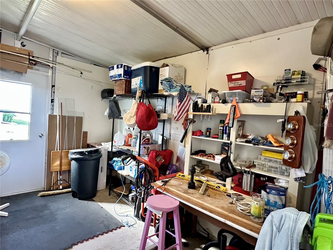
Active
184 PRINCESS AVE
$245,000
Features:
Property Details
Remarks
Looking for your retirement home, how about your very own castle at King’s Gate Club. Nicely decorated & turnkey ready, this home is in a unique community, where ownership & governance are shared among the residents. This spacious home with cathedral ceilings, kitchen with built-in microwave, newer countertop with backsplash & raised breakfast bar seating for two, opens into the dining and living room. A second pantry closet was added for convenience. The primary bathroom has a luxurious, oversize walk-in tile shower with close to a 5 ft bench! The primary bedroom has a walk-in closet that is big enough for a desk, which is included. Both bathrooms have been remodeled with new showers, vanities, and comfort height toilets. Newer power pole, luxury vinyl plank flooring, upgraded windows, appliances and light fixtures throughout. Enjoy a beautiful a/c lanai, which adds an additional 140 sq. ft to the MLA, has newer acrylic windows and Graber blinds that face the eastern sky so you can enjoy a beautiful sunrise with your morning cup of Joe. This home is located near the pickleball courts for the sport enthusiast, so you can hone in your playing skills. Golf cart is included with the purchase of this home. Laundry facilities are in this expanded shed with includes a utility sink, workbench and shelving for storage. Newer easier steps and landing lead into your home. At King’s Gate Club you are buying much more than a house, you are buying into an active 55+ cooperative community that cares about each other. Start living the life you always dreamed of!
Financial Considerations
Price:
$245,000
HOA Fee:
1200
Tax Amount:
$2333
Price per SqFt:
$214.16
Tax Legal Description:
SPACE NO 184 KINGS GATE CLUB
Exterior Features
Lot Size:
5233
Lot Features:
Landscaped, Paved, Private
Waterfront:
No
Parking Spaces:
N/A
Parking:
N/A
Roof:
Metal
Pool:
No
Pool Features:
N/A
Interior Features
Bedrooms:
2
Bathrooms:
2
Heating:
Electric
Cooling:
Central Air
Appliances:
Dishwasher, Disposal, Dryer, Electric Water Heater, Exhaust Fan, Microwave, Range, Refrigerator, Washer
Furnished:
No
Floor:
Luxury Vinyl, Tile
Levels:
One
Additional Features
Property Sub Type:
Manufactured Home - Post 1977
Style:
N/A
Year Built:
1986
Construction Type:
Vinyl Siding
Garage Spaces:
No
Covered Spaces:
N/A
Direction Faces:
Northeast
Pets Allowed:
No
Special Condition:
None
Additional Features:
Rain Gutters
Additional Features 2:
Criminal background checks on all persons residing in leased property.
Map
- Address184 PRINCESS AVE
Featured Properties