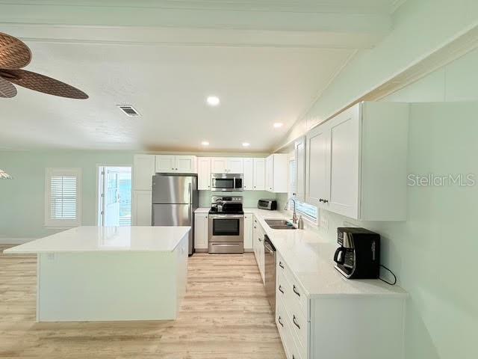
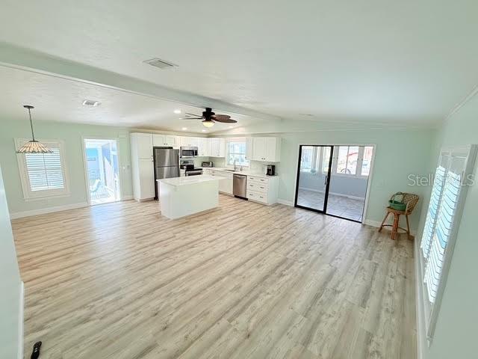
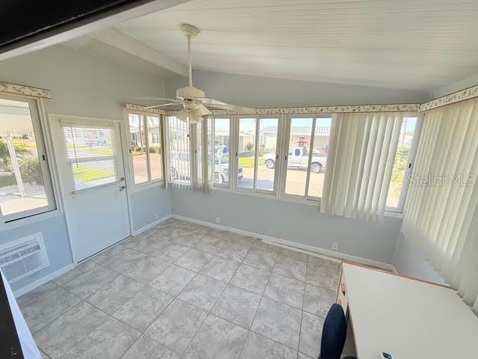
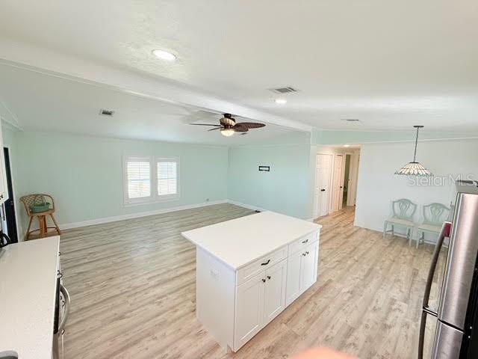
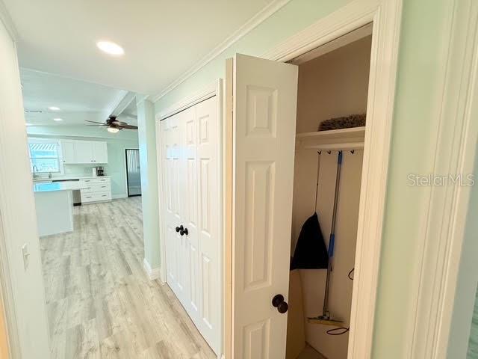
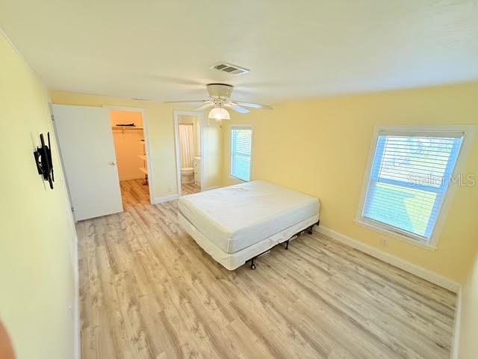
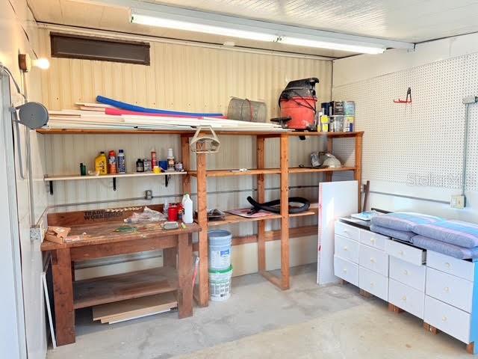
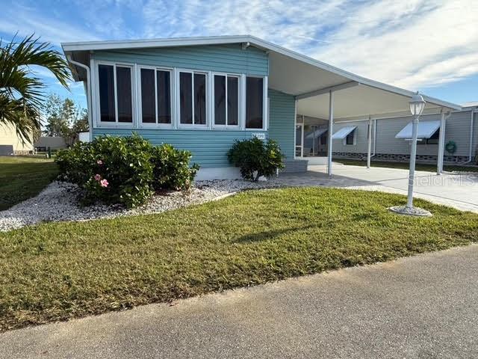
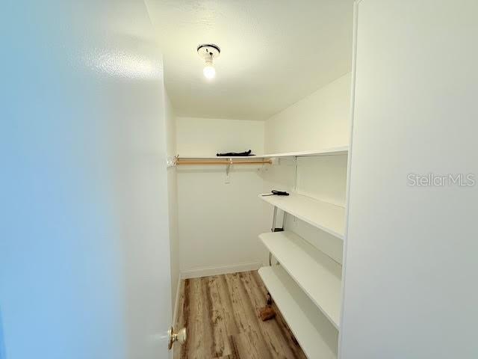
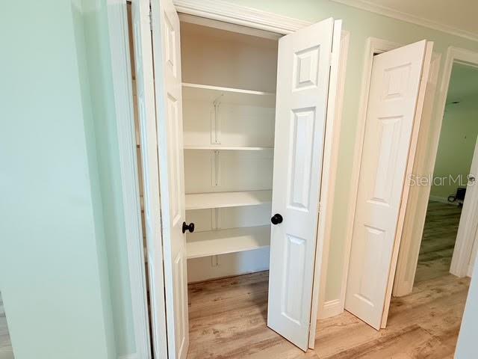
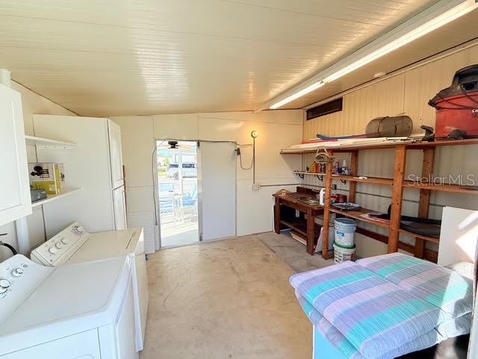
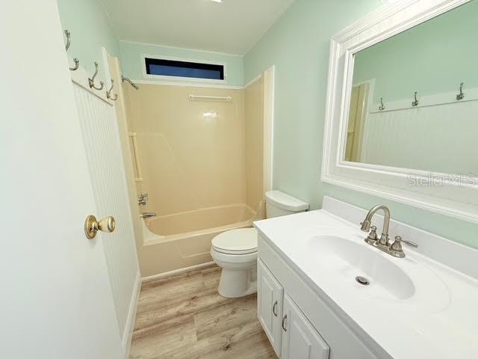
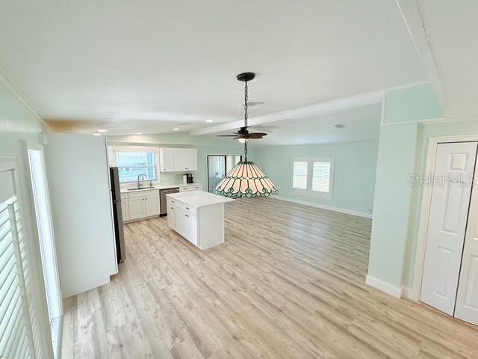
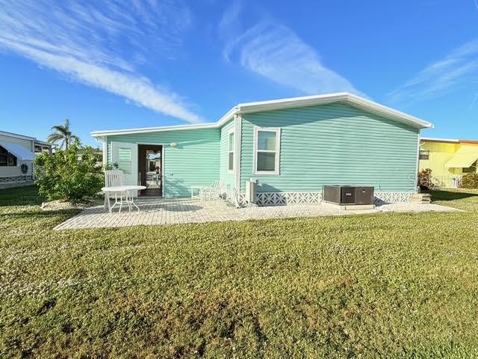
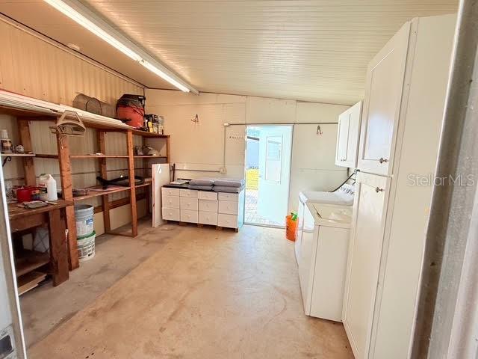
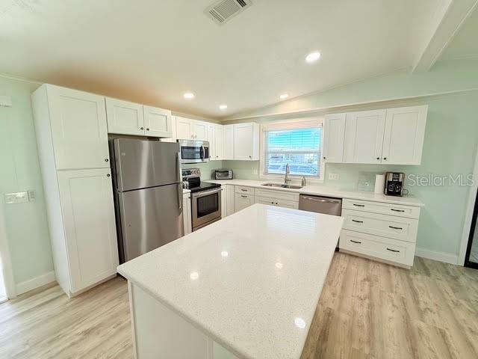
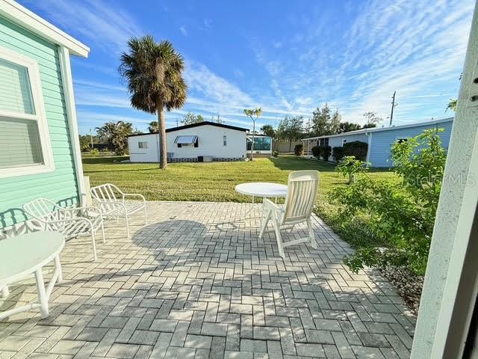
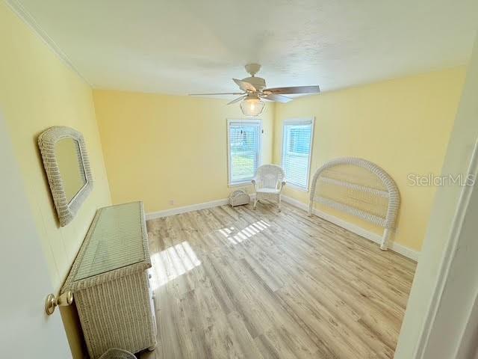
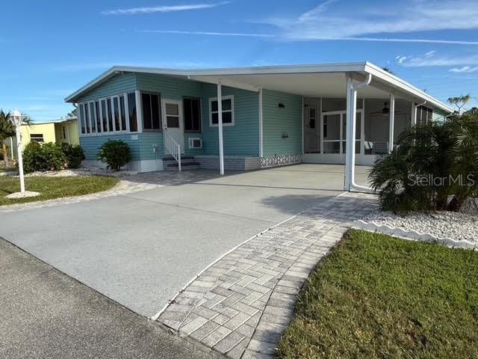
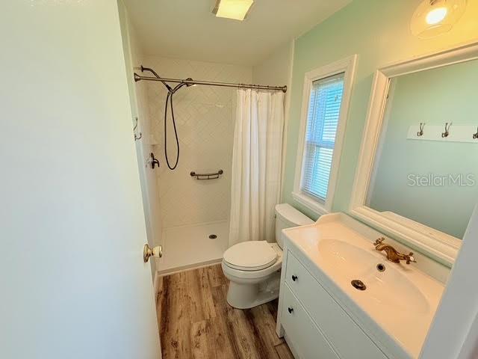
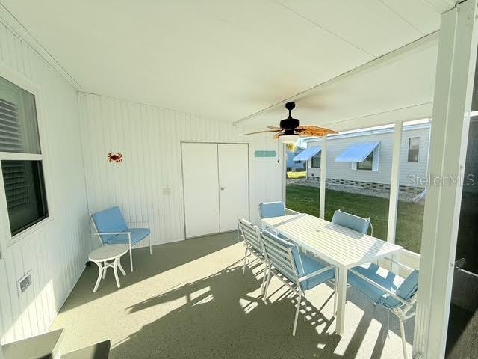
Active
199 SQUIRE CT
$264,000
Features:
Property Details
Remarks
This home has been completely remodeled and features an open floor plan. Kitchen has quartz counters with pantry, drawers, a 2 to 3 person breakfast bar, and opens to living room and dining room. Premium laminate Life Proof flooring throughout. Plantation shutters in dining room and living room. Large pantry closet in hallway along with single closet for brooms and vacuums. Guest bath has shower tub combination with a bead board accent wall with towel hooks. Guest bedroom is very spacious with an extra large closet and vertical blinds. Primary bedroom is also very spacious , with an oversize closet, and shelving, vertical blinds, and boast a beautiful tiled shower with extended showerhead. Lanai has its own air conditioning unit, tile flooring, sliding windows, and privacy curtains that could could allow the room to be used as an extra bedroom. Beautiful screened in porch with coated cement flooring. 14x16 shed with workbench, shelving for storage, counter with drawers and cabinets and washer and dryer, which opens up to a backyard patio with bricks to enjoy the sunrise in the mornings. Driveway was resurface with speckle epoxy and cobblestone sides in 2022. AC unit in Florida room 2024 vapor barrier was checked and repaired 2021 AC unit for whole house replaced 2022 windows replaced 2023 in main home PVC board windowsills life proof waterproof floor throughout whole house except sunroom, which was done in 2022 with tile. Just minutes to downtown Venice and some of Florida’s most famous beaches.
Financial Considerations
Price:
$264,000
HOA Fee:
1200
Tax Amount:
$1713
Price per SqFt:
$250
Tax Legal Description:
SPACE NO 199 KINGS GATE CLUB
Exterior Features
Lot Size:
5661
Lot Features:
N/A
Waterfront:
No
Parking Spaces:
N/A
Parking:
N/A
Roof:
Membrane
Pool:
No
Pool Features:
N/A
Interior Features
Bedrooms:
2
Bathrooms:
2
Heating:
Electric
Cooling:
Central Air, Wall/Window Unit(s)
Appliances:
Dishwasher, Dryer, Electric Water Heater, Microwave, Range, Refrigerator, Washer
Furnished:
No
Floor:
Luxury Vinyl, Tile
Levels:
One
Additional Features
Property Sub Type:
Manufactured Home - Post 1977
Style:
N/A
Year Built:
1983
Construction Type:
Vinyl Siding
Garage Spaces:
No
Covered Spaces:
N/A
Direction Faces:
Southeast
Pets Allowed:
No
Special Condition:
None
Additional Features:
Private Mailbox
Additional Features 2:
Background check needed
Map
- Address199 SQUIRE CT
Featured Properties