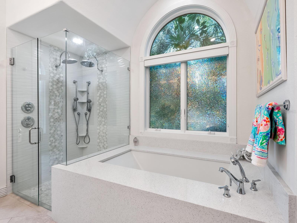
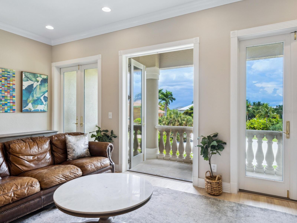
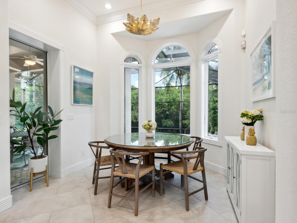
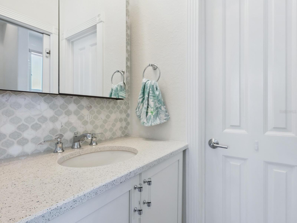
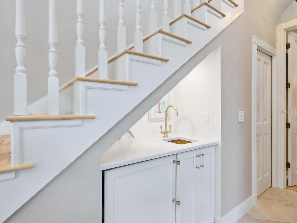
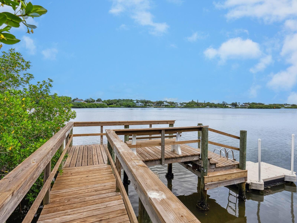
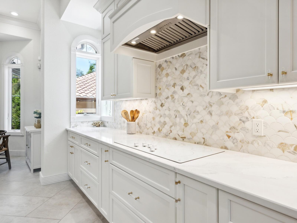
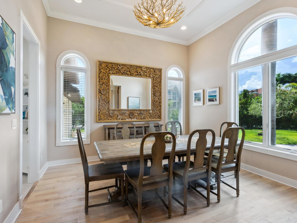
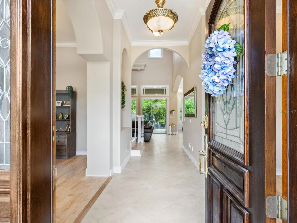
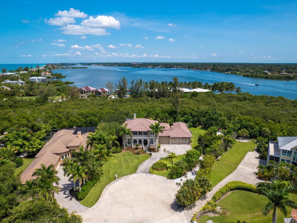
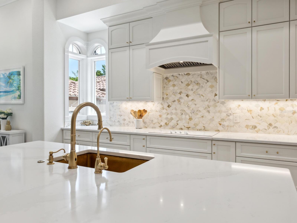
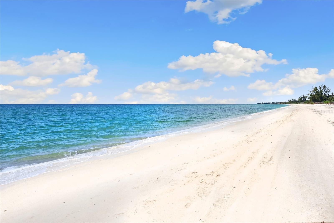
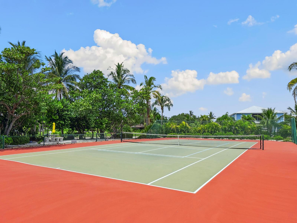
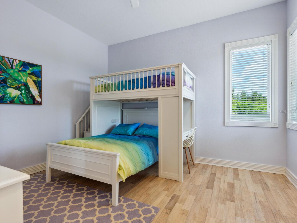
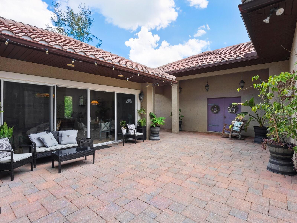
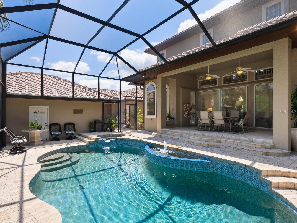
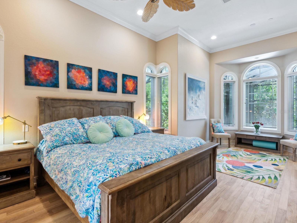
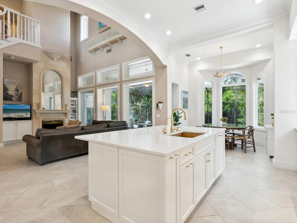
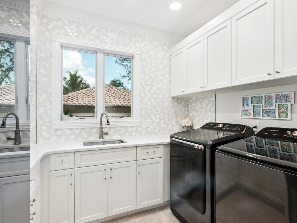
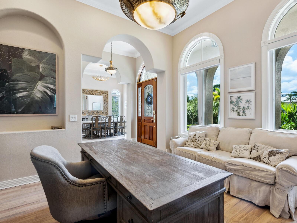
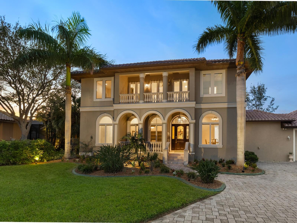
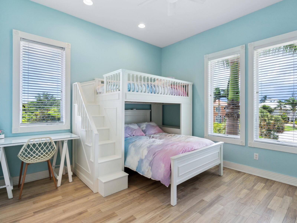
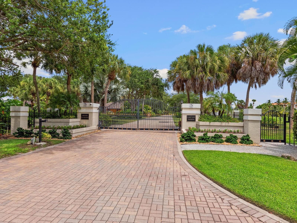
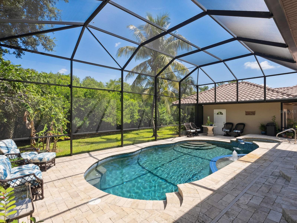
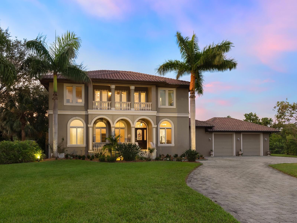
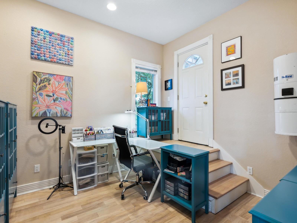
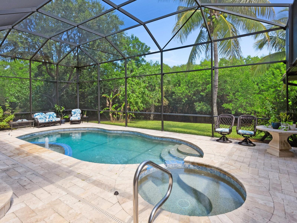
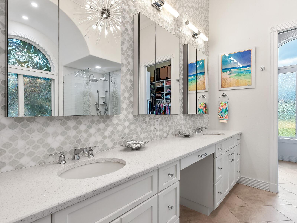
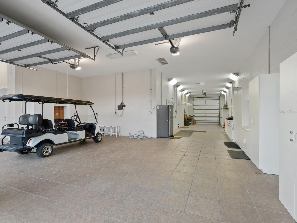
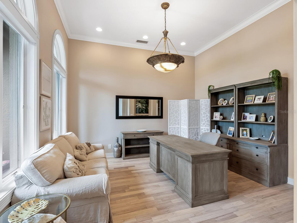
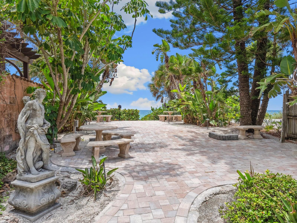
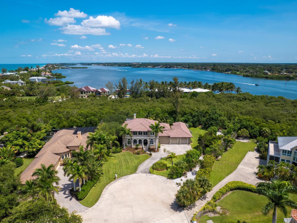
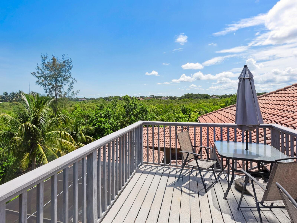
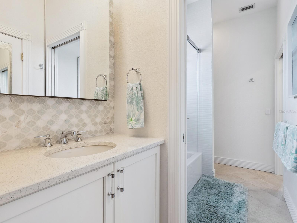
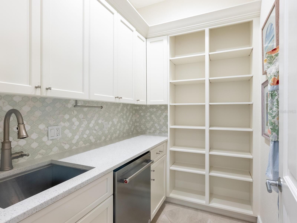
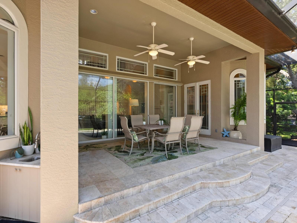
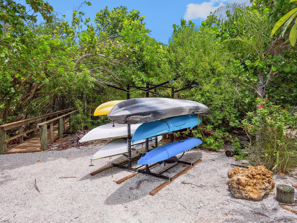
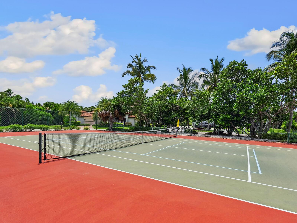
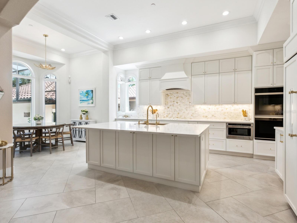
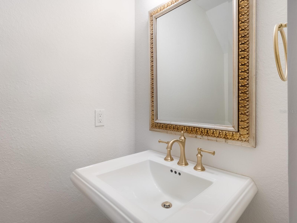
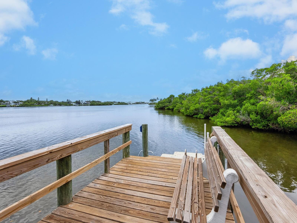
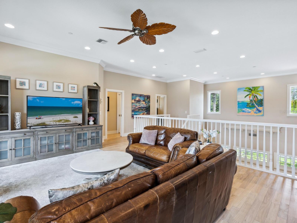
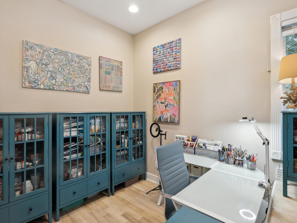
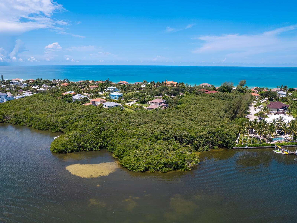
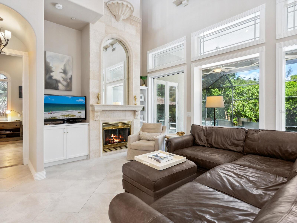
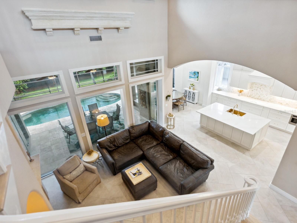
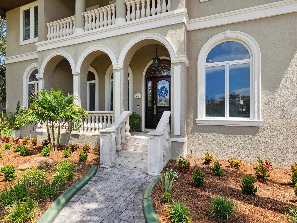
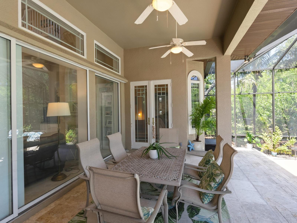
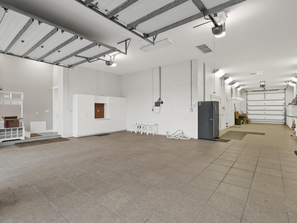
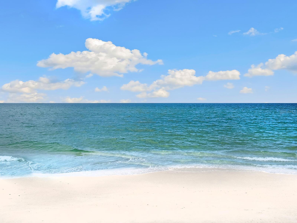
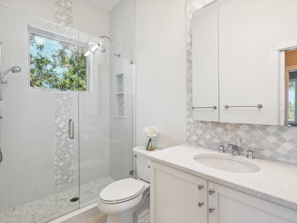
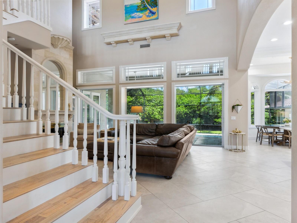
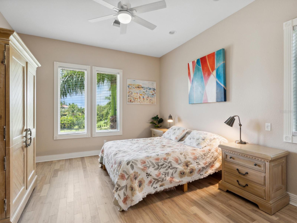
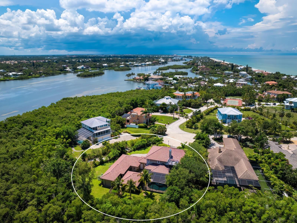
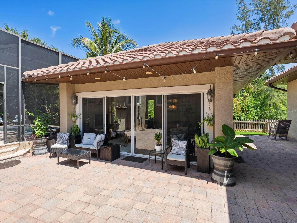
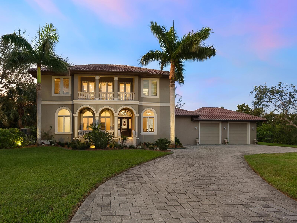
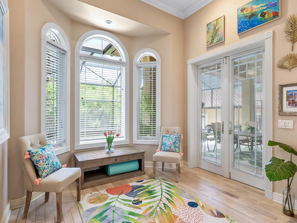
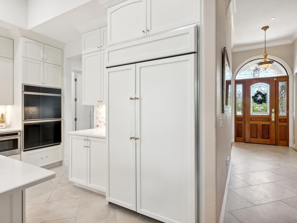
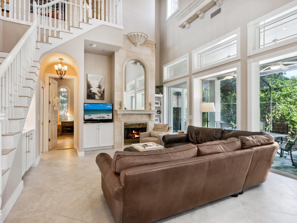
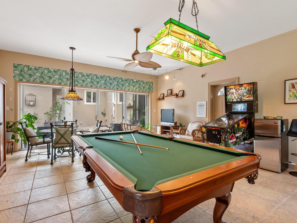
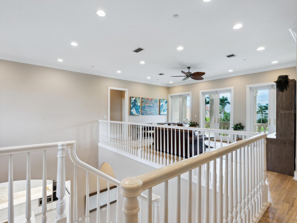
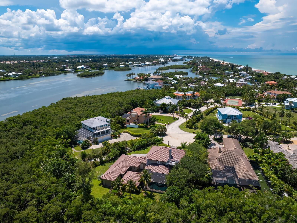

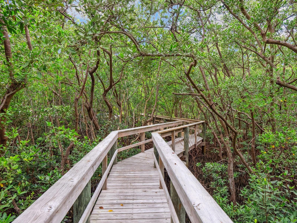
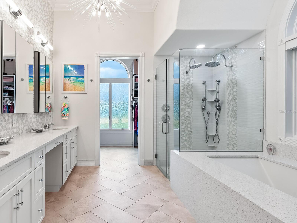
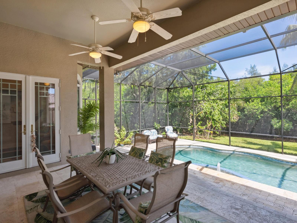
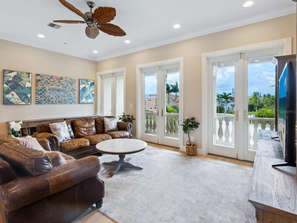
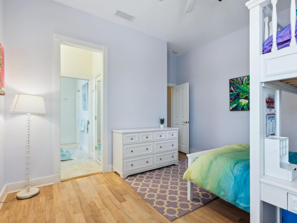
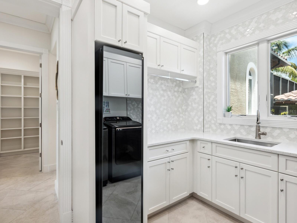
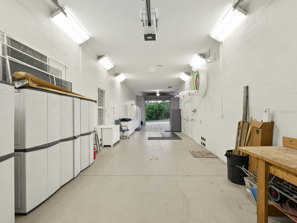
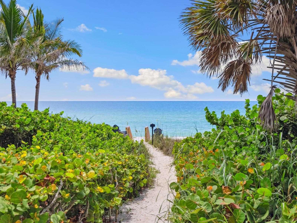
Active
1040 GULF WINDS WAY
$2,725,000
Features:
Property Details
Remarks
Located within the only private gated community on exclusive Casey Key, this stunning two-story custom home seamlessly blends tradition with a refined coastal lifestyle. Thoughtfully remodeled in 2022, the residence features an elegantly updated kitchen with a butler's pantry, modern bathrooms, a redesigned laundry room, natural wood flooring, a new roof, and a full home generator—ensuring both beauty and peace of mind. The first floor showcases an expansive kitchen that flows into a grand great room with a striking fireplace, a formal dining room, a private office/den, and a spacious primary suite overlooking the pool. Upstairs, you’ll find three guest bedrooms, a second living area, and a balcony with tranquil views of Casey Key. Car enthusiasts will appreciate the oversized garage, while the lushly landscaped grounds for both privacy and serenity. The resort-style pool and spa are surrounded by custom travertine decking and a covered outdoor entertaining area. A versatile game room provides space for recreation, fitness, or a home office. Residents of Casey Key Estates enjoy exclusive amenities including deeded beach access to the Gulf of Mexico, a gated entrance, pickleball and tennis courts, an Intracoastal fishing pier, and a kayak launch.
Financial Considerations
Price:
$2,725,000
HOA Fee:
3000
Tax Amount:
$15883
Price per SqFt:
$688.13
Tax Legal Description:
LOT 6 & PART OF LOT 7 DESC AS BEG AT SW COR OF LOT 7, TH N-14-39-28-E 165.98 FT TH N-25-16-56-E 87.47 FT TH S-47-36-34-E 42.72 F
Exterior Features
Lot Size:
24589
Lot Features:
Conservation Area, Cul-De-Sac, Landscaped, Near Marina, Oversized Lot, Private, Street Dead-End, Paved, Unincorporated
Waterfront:
No
Parking Spaces:
N/A
Parking:
Garage Door Opener, Golf Cart Parking, Guest, Oversized, Workshop in Garage
Roof:
Tile
Pool:
Yes
Pool Features:
Auto Cleaner, Gunite, Heated, In Ground, Lighting, Salt Water, Screen Enclosure, Self Cleaning, Tile
Interior Features
Bedrooms:
4
Bathrooms:
4
Heating:
Central, Zoned
Cooling:
Central Air, Zoned, Attic Fan
Appliances:
Bar Fridge, Built-In Oven, Convection Oven, Cooktop, Dishwasher, Disposal, Dryer, Electric Water Heater, Ice Maker, Microwave, Refrigerator, Washer, Water Filtration System, Wine Refrigerator
Furnished:
No
Floor:
Ceramic Tile, Tile, Wood
Levels:
Two
Additional Features
Property Sub Type:
Single Family Residence
Style:
N/A
Year Built:
2000
Construction Type:
Block, Stucco
Garage Spaces:
Yes
Covered Spaces:
N/A
Direction Faces:
East
Pets Allowed:
Yes
Special Condition:
None
Additional Features:
Lighting, Outdoor Shower, Rain Gutters, Sliding Doors, Storage
Additional Features 2:
Per Attached Rules & Regulations- "No home may be leased for LESS than 4 Consecutive Months or more than 1 Time a year."
Map
- Address1040 GULF WINDS WAY
Featured Properties