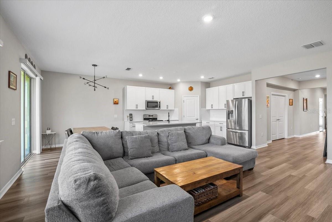
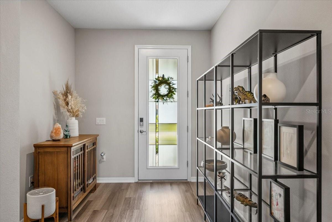
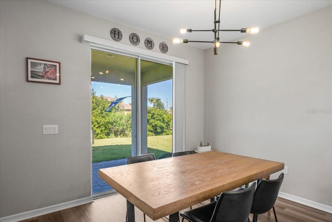
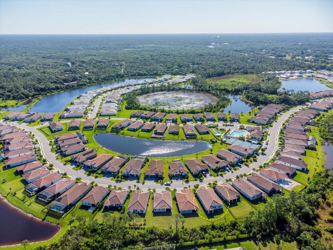
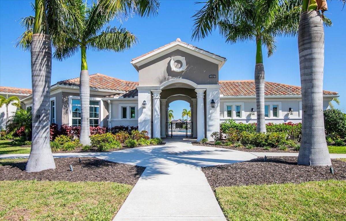
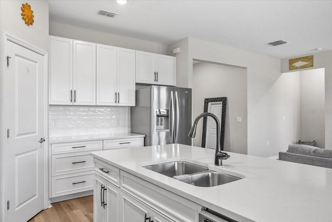
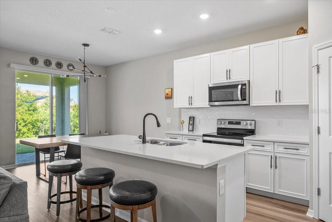
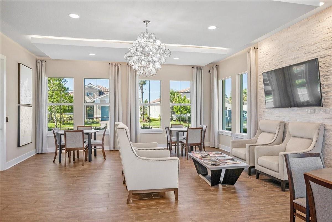
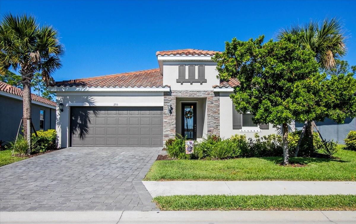
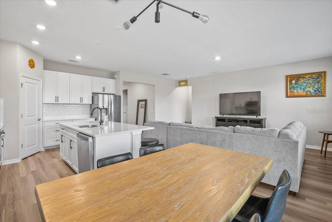
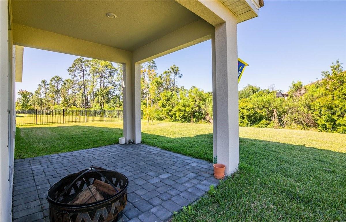
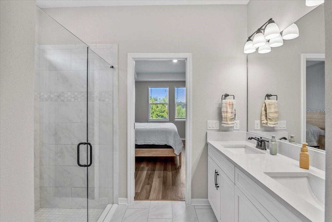
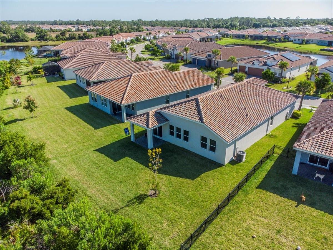

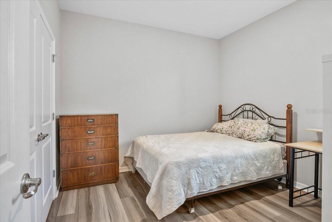
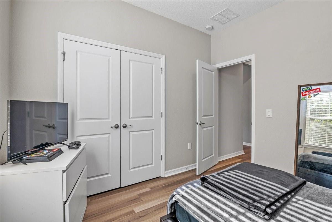
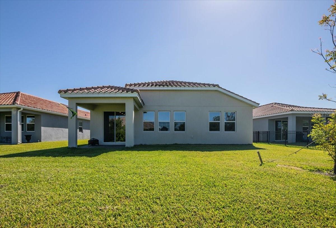
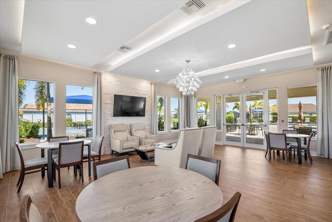


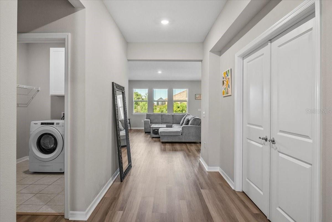
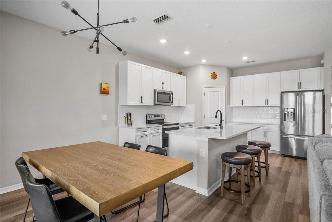
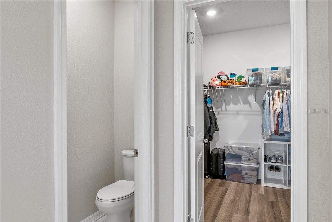
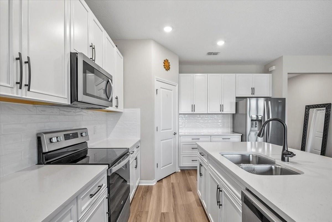
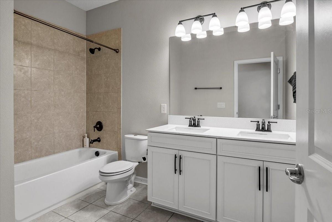
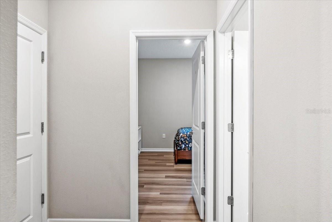
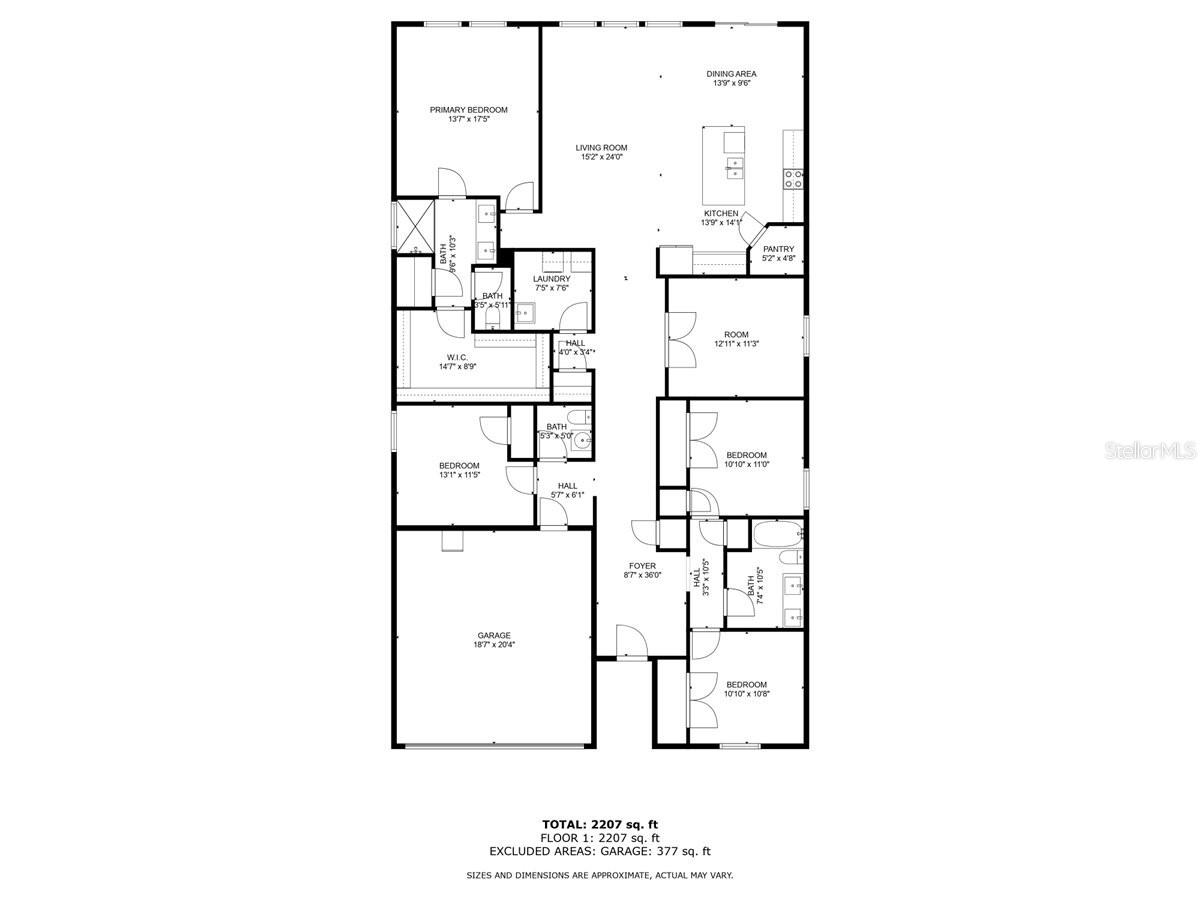
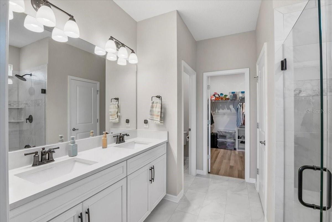
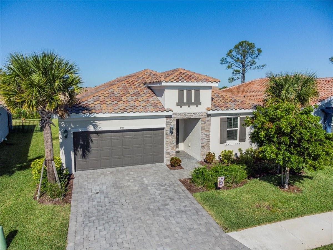
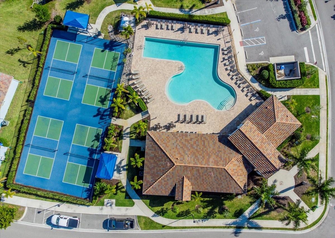
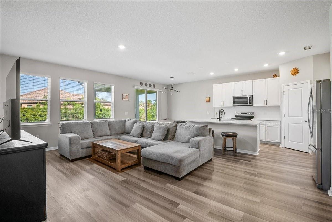
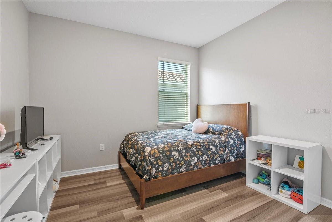
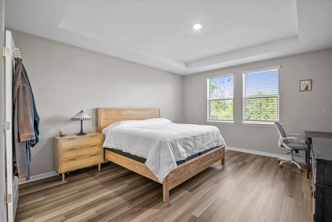

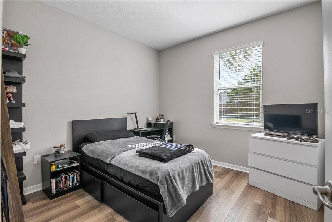
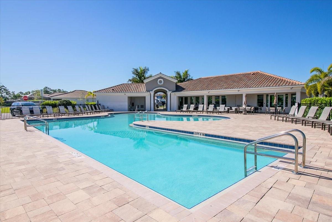
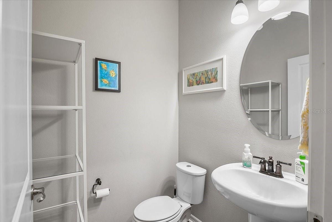
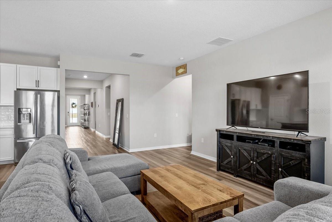
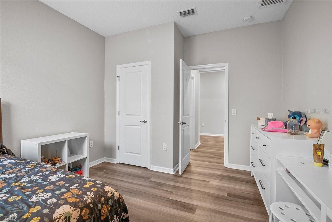
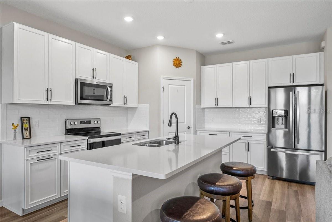
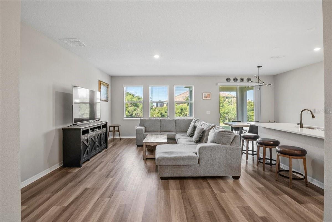


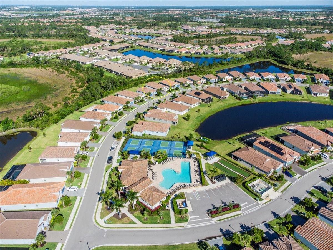
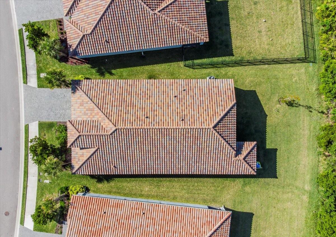
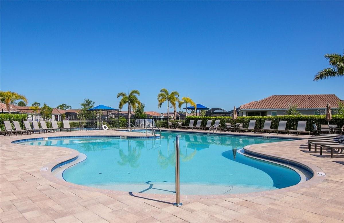
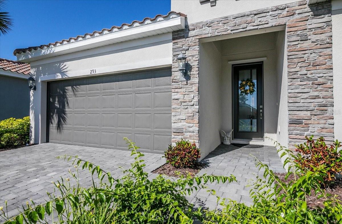
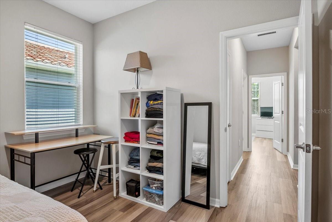
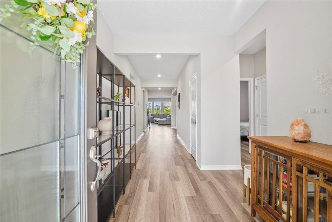

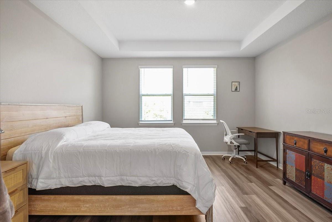
Active
293 DAYLILY BLVD
$569,000
Features:
Property Details
Remarks
Introducing this stunning property only 3 years old, a beautiful 4-bedroom home with 2 1/2 baths, a study/ den, and a spacious two-car garage. Located in Venice Woodlands. No CDD & LOW HOA FEES! FLOOD ZONE X! This home is spanning over 2300 square feet, this residence offers ample space for comfortable living. The open-concept design creates a seamless flow throughout the home, providing a welcoming and inviting ambiance. The heart of the home is the kitchen, which boasts a modern kitchen island that serves as a focal point and gathering place for family and friends. This spacious island provides ample countertop space for meal preparation and doubles as a breakfast bar for casual dining. The four bedrooms provide plenty of space for relaxation and privacy, while the study den offers a versatile area for work or leisure activities. The well-appointed bathrooms feature modern fixtures and finishes. This property boasts a spacious and backyard that is perfect for creating your very own oasis. With ample space available, it provides the ideal setting to build a luxurious pool. This property is truly a gem, offering both style and functionality in a desirable location. Don't miss the opportunity to make this your dream home. Room Feature: Linen Closet In Bath (Primary Bedroom).
Financial Considerations
Price:
$569,000
HOA Fee:
188.63
Tax Amount:
$7039.51
Price per SqFt:
$243.89
Tax Legal Description:
LOT 209, VENICE WOODLANDS PHASE 1, PB 53 PG 43-58
Exterior Features
Lot Size:
7383
Lot Features:
N/A
Waterfront:
No
Parking Spaces:
N/A
Parking:
Garage Door Opener
Roof:
Concrete, Tile
Pool:
No
Pool Features:
N/A
Interior Features
Bedrooms:
4
Bathrooms:
3
Heating:
Central, Electric
Cooling:
Central Air, Humidity Control
Appliances:
Dishwasher, Disposal, Dryer, Electric Water Heater, Exhaust Fan, Range, Refrigerator, Washer
Furnished:
No
Floor:
Tile, Vinyl
Levels:
One
Additional Features
Property Sub Type:
Single Family Residence
Style:
N/A
Year Built:
2021
Construction Type:
Stone, Stucco
Garage Spaces:
Yes
Covered Spaces:
N/A
Direction Faces:
East
Pets Allowed:
No
Special Condition:
None
Additional Features:
Irrigation System, Rain Gutters
Additional Features 2:
See rules & regulations
Map
- Address293 DAYLILY BLVD
Featured Properties