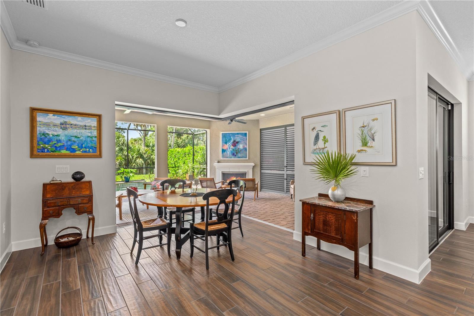
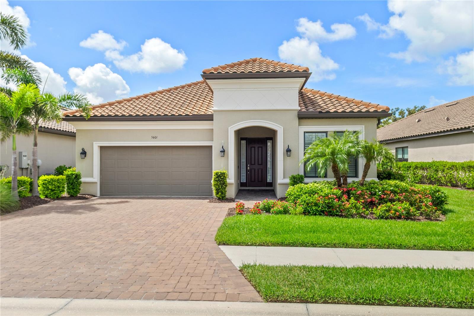
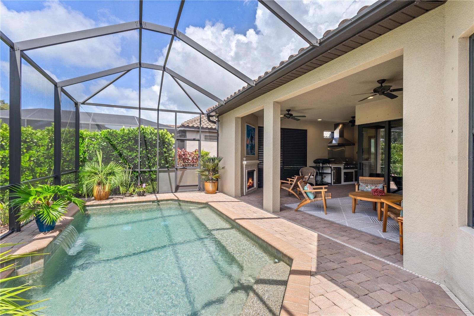
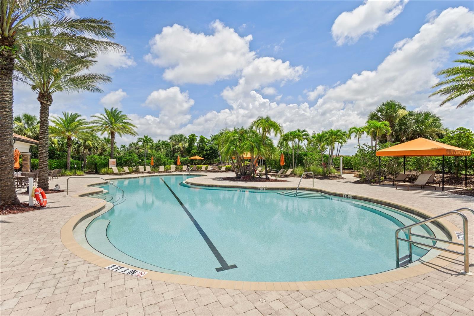
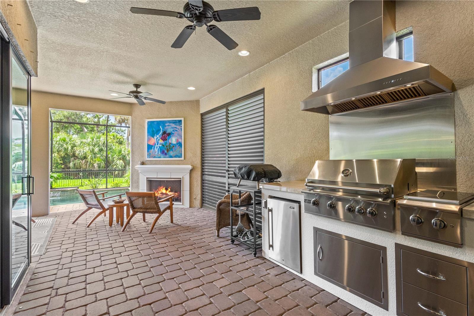
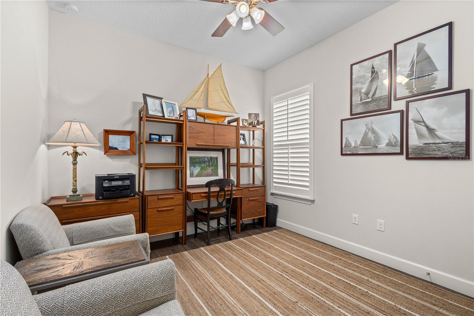
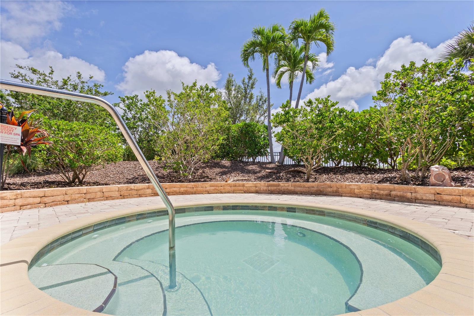
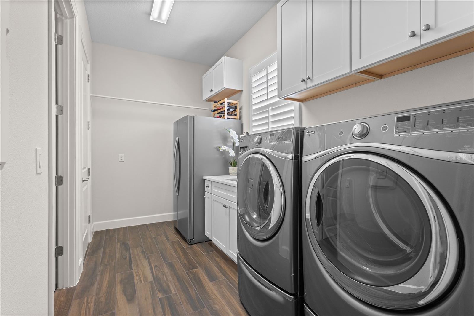
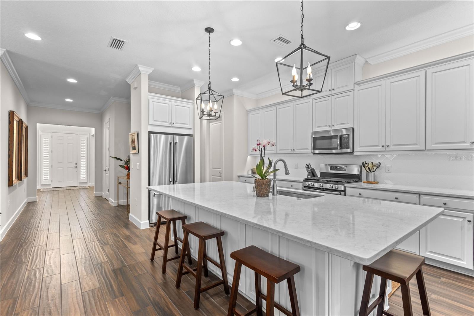
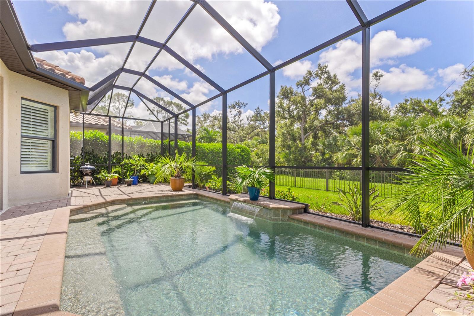
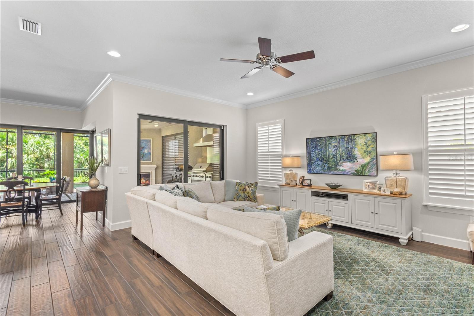
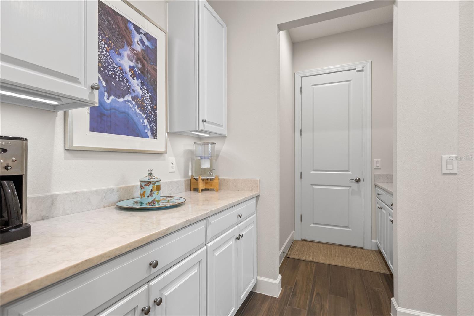
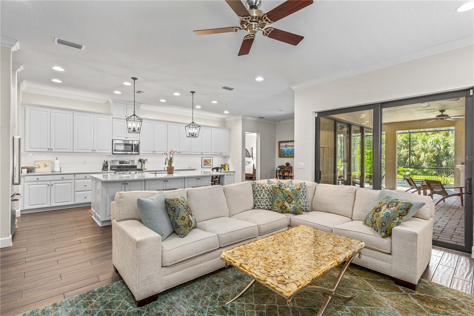
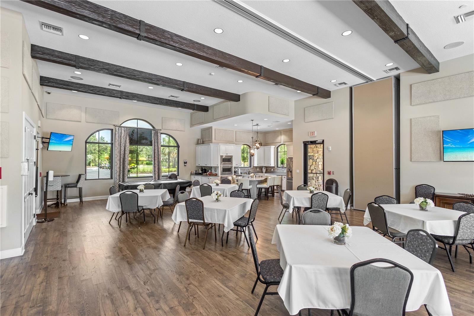
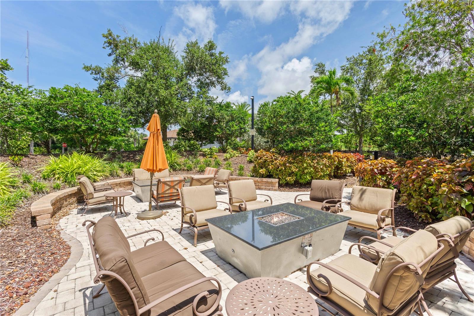
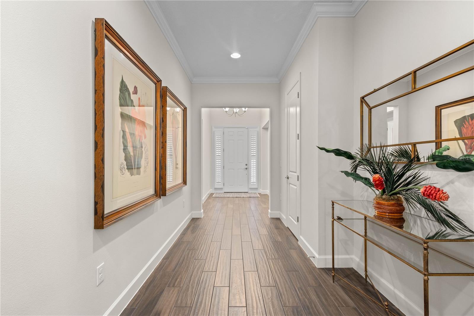
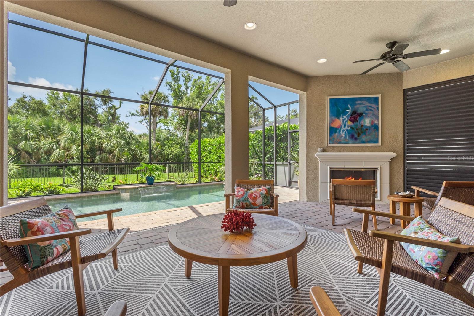
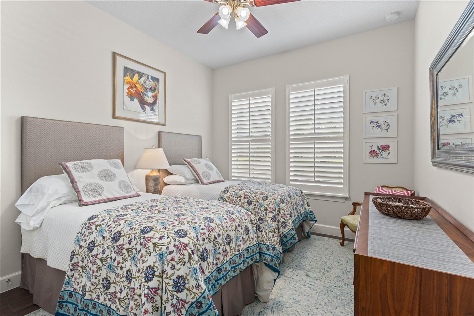
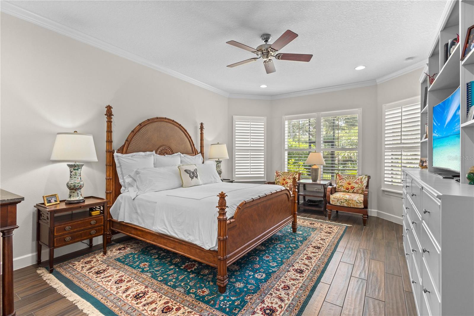
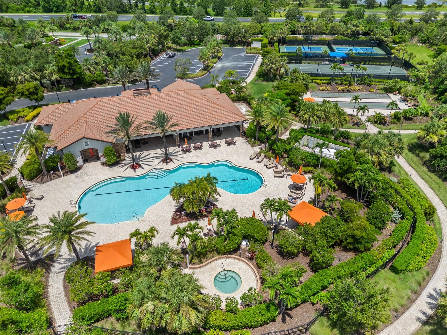
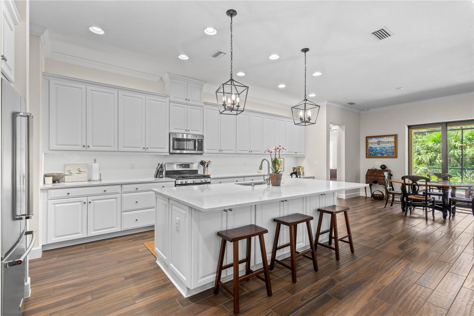
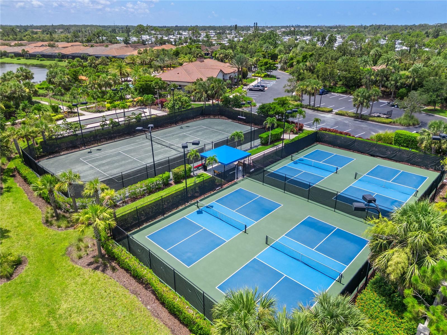
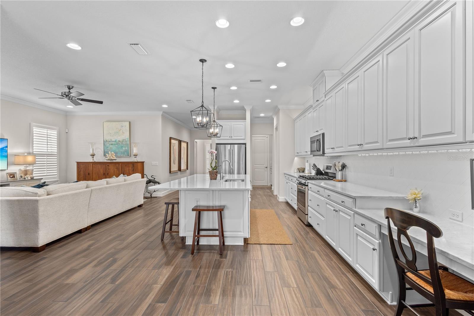
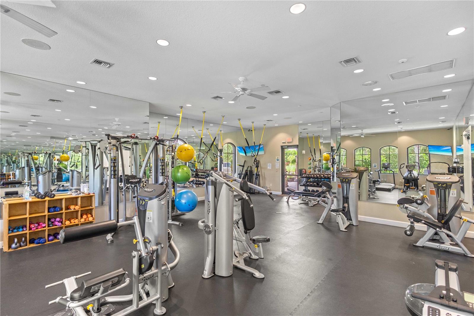
Active
5601 PICCOLO ST
$850,000
Features:
Property Details
Remarks
Experience luxury living in this exquisite home nestled within the gated community of Bellacina by Casey Key. Boasting private preserve views from your spacious lanai that can be entered through the large opening created by unique telescoping sliding doors that lead to the lovely outdoor space complete with a gas fireplace, space to sit and relax, an outdoor kitchen and private pool. The residence also includes plantation shutters on windows offering a perfect blend of elegance and privacy while all floors have wood-look tile. The desirable and rarely available Santini floor plan is thoughtfully laid out to provide large open spaces for living and entertaining guests. Notable upgrades in this plan include a coffee bar adjacent to the kitchen and “drop zone” as you enter the home from the garage. The gourmet kitchen has abundant cabinetry, a large walk-in pantry and an expansive preparation island ideal for gracious entertaining. The primary bedroom is spacious with a spa-like bath with designer features and a custom closet that has direct access to the laundry room and, there is hurricane protection on all openings. Bellacina by Casey Key offers gated resort-style living with its spacious pool and spa, state-of-the-art fitness center within the community clubhouse that also features meeting spaces, a billards room and social gathering choices. Just beyond the clubhouse are tennis, pickle ball and bocce ball courts and direct access to the scenic Legacy trail. This exquisite home is in an ideal location that offers privacy yet is convenient to beaches, shopping, restaurants and more.
Financial Considerations
Price:
$850,000
HOA Fee:
1184.2
Tax Amount:
$6986.68
Price per SqFt:
$380.31
Tax Legal Description:
LOT 251, BELLACINA BY CASEY KEY PH 3, PB 52 PG 1-11
Exterior Features
Lot Size:
7308
Lot Features:
In County, Sidewalk, Paved
Waterfront:
No
Parking Spaces:
N/A
Parking:
Driveway, Garage Door Opener
Roof:
Concrete
Pool:
Yes
Pool Features:
Deck, Heated, In Ground
Interior Features
Bedrooms:
3
Bathrooms:
3
Heating:
Natural Gas
Cooling:
Central Air
Appliances:
Dishwasher, Disposal, Dryer, Microwave, Range, Refrigerator, Washer
Furnished:
No
Floor:
Tile
Levels:
One
Additional Features
Property Sub Type:
Single Family Residence
Style:
N/A
Year Built:
2019
Construction Type:
Stucco
Garage Spaces:
Yes
Covered Spaces:
N/A
Direction Faces:
North
Pets Allowed:
Yes
Special Condition:
None
Additional Features:
Hurricane Shutters, Outdoor Grill, Outdoor Kitchen, Rain Gutters, Sidewalk, Sliding Doors
Additional Features 2:
N/A
Map
- Address5601 PICCOLO ST
Featured Properties