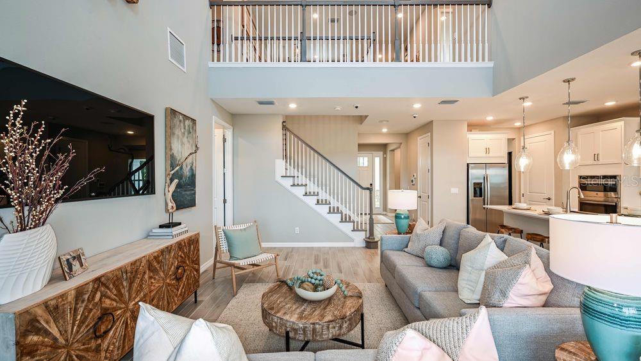
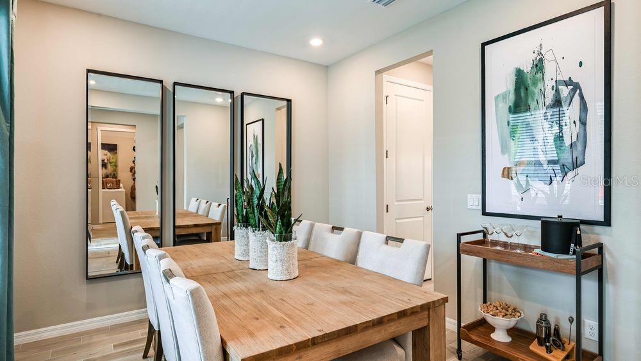
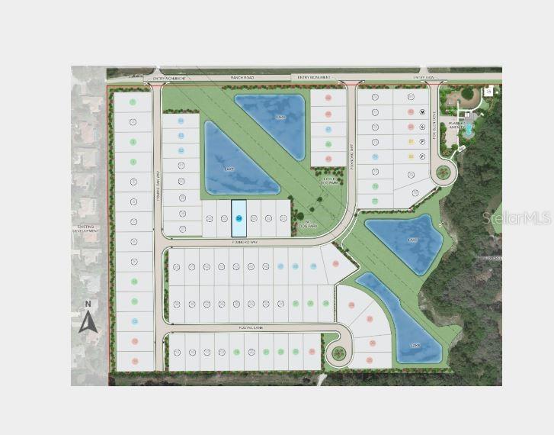
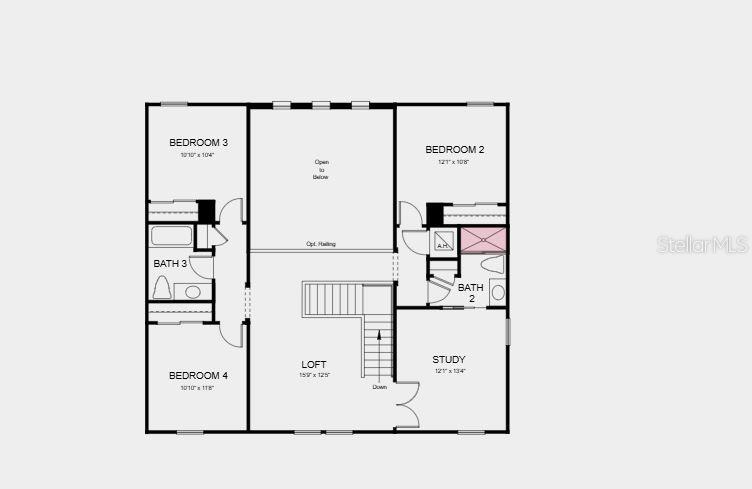
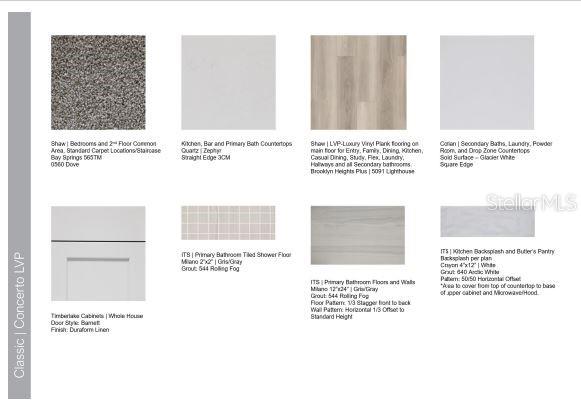
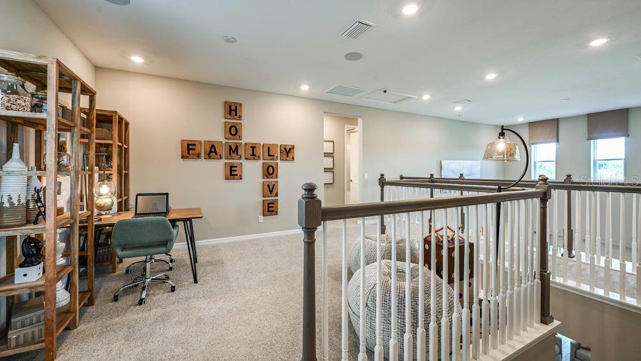
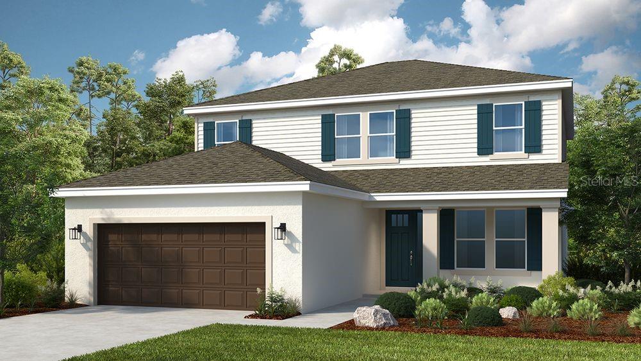
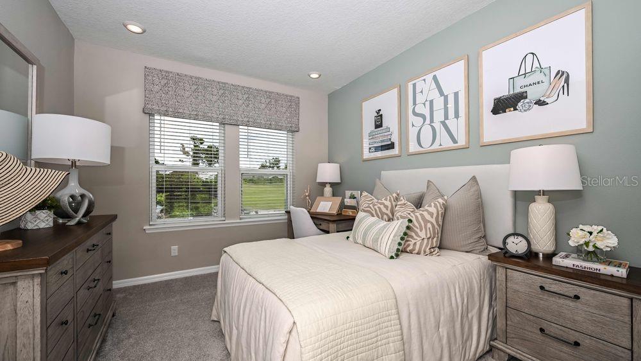
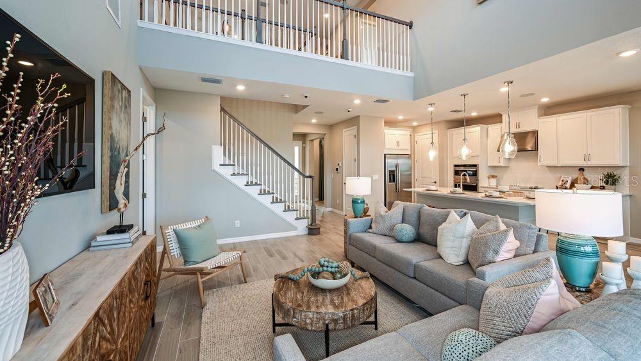
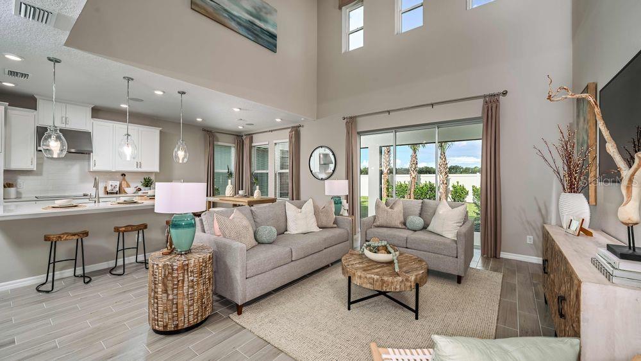
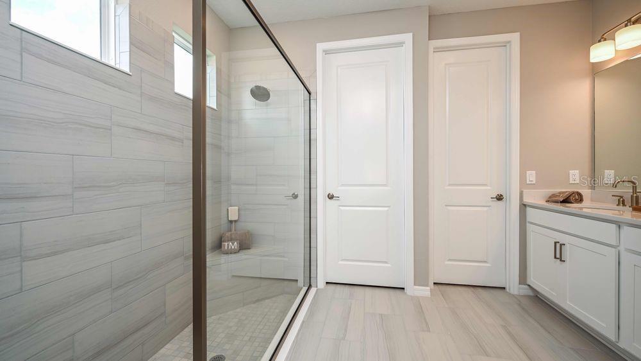
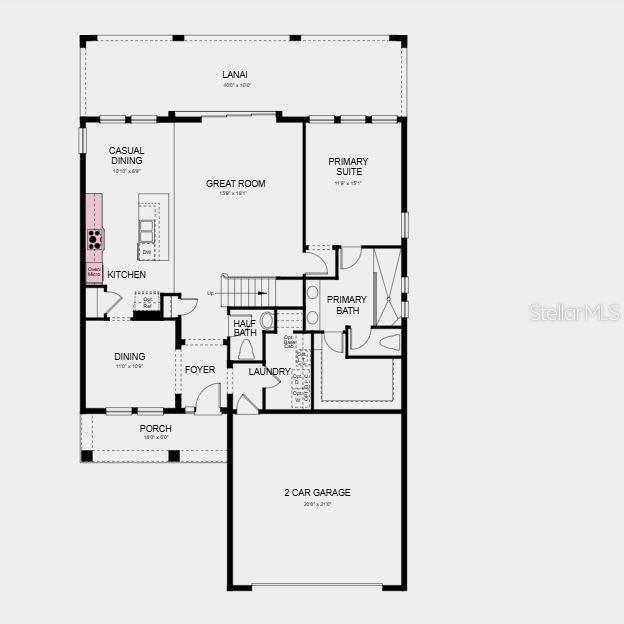
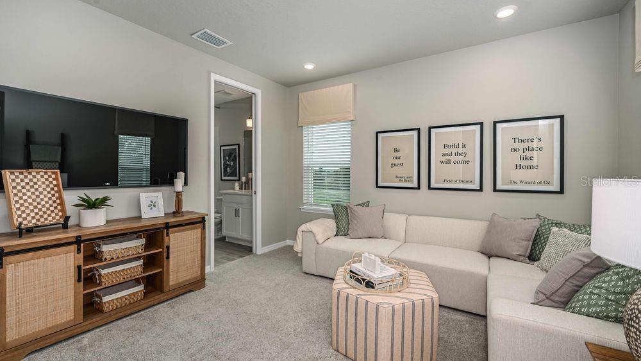
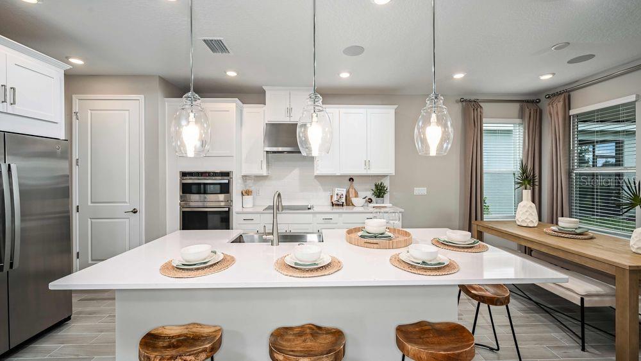
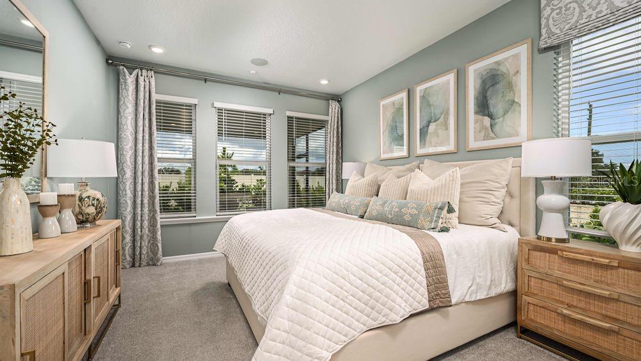
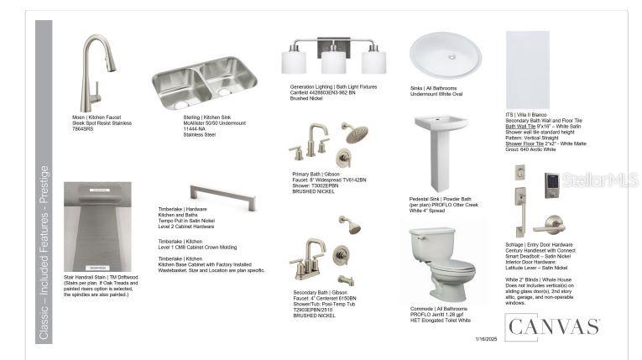
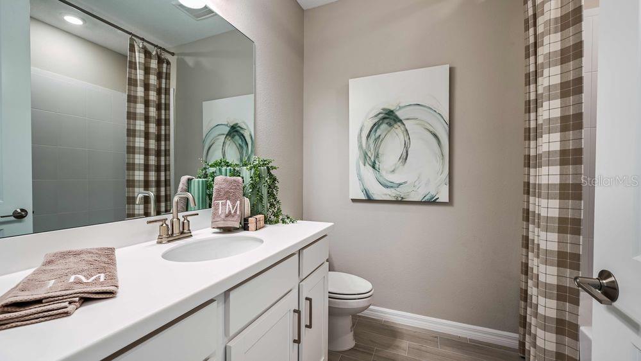
Active
7053 FOXBORO WAY
$618,524
Features:
Property Details
Remarks
Under Construction. New Construction - September Completion! Built by Taylor Morrison, America's Most Trusted Homebuilder. Welcome to the Bahama at 7053 Foxboro Way in Tiburon. The Bahama blends classic charm with today’s must-haves in a spacious two-story design. With four bedrooms and plenty of flexible space, it’s built for the way you live. Downstairs, the open-concept kitchen, casual dining area, and great room flow together beneath a dramatic two-story ceiling, while the formal dining room sits just off the foyer. The kitchen includes a walk-in pantry and large island—perfect for meals and memories. The first-floor primary suite brings comfort and convenience, with a generous walk-in closet and bath featuring dual sinks and an oversized shower. A sunny lanai runs along the back of the home, giving you even more room to relax. Upstairs, you’ll find a loft, a tucked-away study, and three secondary bedrooms—one with a private bath, and two that share a full bathroom. Additional Highlights Include: gourmet kitchen, shower at upstairs bath. Photos are for representative purposes only. MLS#A4648439
Financial Considerations
Price:
$618,524
HOA Fee:
193
Tax Amount:
$0
Price per SqFt:
$237.89
Tax Legal Description:
LOT 54, TIBURON SARASOTA, PB 58 PG 343-350
Exterior Features
Lot Size:
6760
Lot Features:
N/A
Waterfront:
No
Parking Spaces:
N/A
Parking:
Driveway, Garage Door Opener, Ground Level
Roof:
Shingle
Pool:
No
Pool Features:
N/A
Interior Features
Bedrooms:
4
Bathrooms:
4
Heating:
Central
Cooling:
Central Air
Appliances:
Built-In Oven, Dishwasher, Disposal, Electric Water Heater, Exhaust Fan, Microwave
Furnished:
No
Floor:
Carpet, Tile
Levels:
Two
Additional Features
Property Sub Type:
Single Family Residence
Style:
N/A
Year Built:
2025
Construction Type:
Block, Stucco, Vinyl Siding
Garage Spaces:
Yes
Covered Spaces:
N/A
Direction Faces:
South
Pets Allowed:
No
Special Condition:
None
Additional Features:
Hurricane Shutters, Sliding Doors
Additional Features 2:
See Community Sales Manager for details.
Map
- Address7053 FOXBORO WAY
Featured Properties