

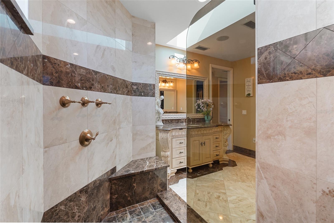

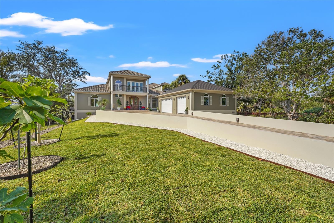

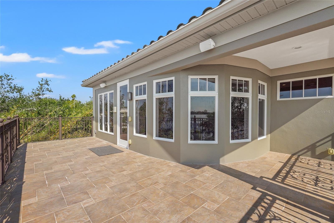
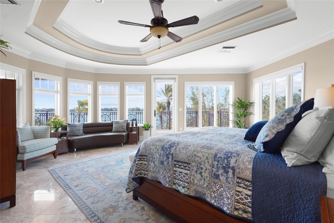
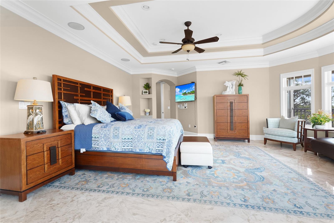


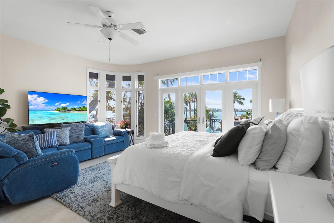





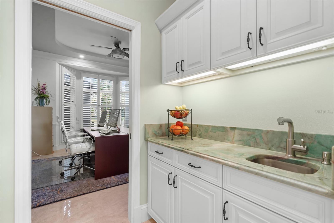

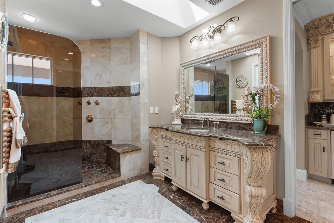
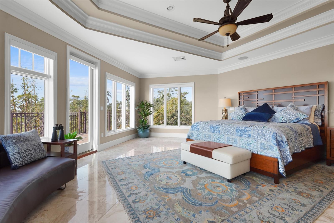

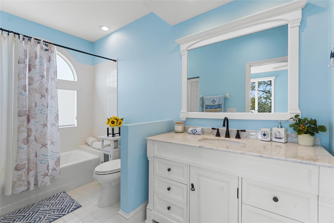
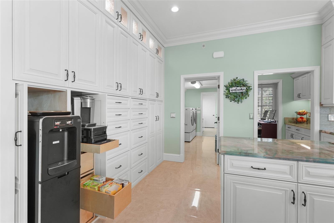
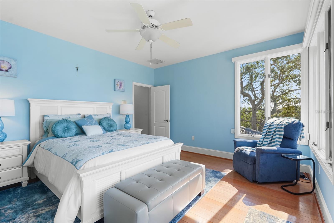
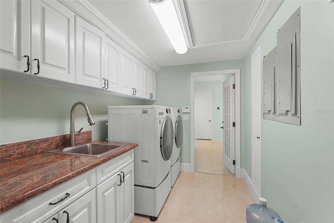
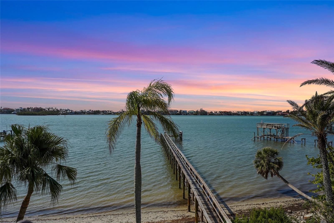



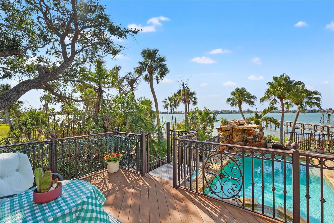

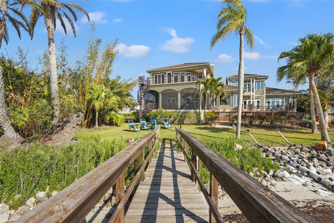





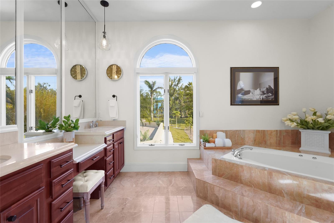
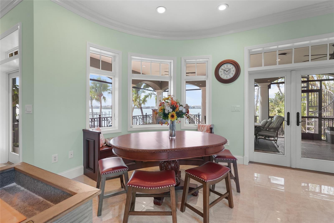


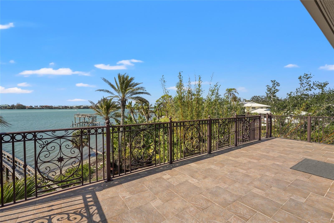
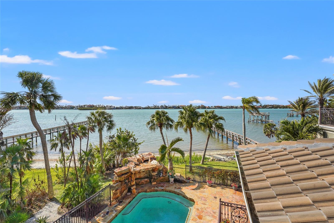
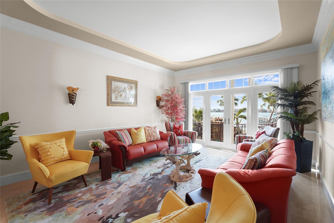


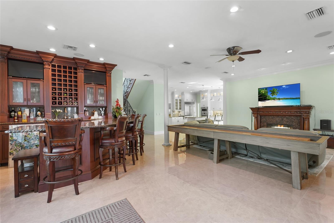


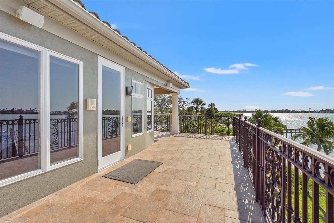
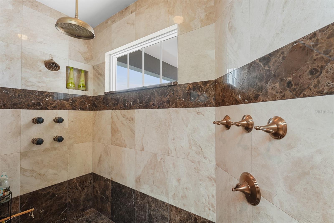
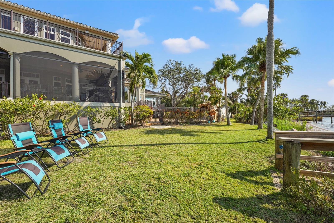





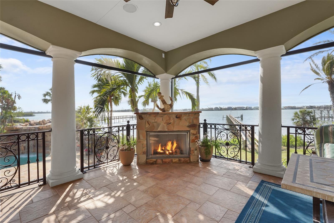


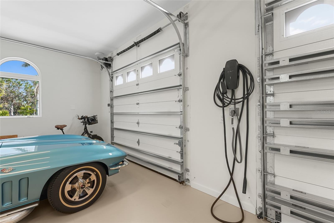
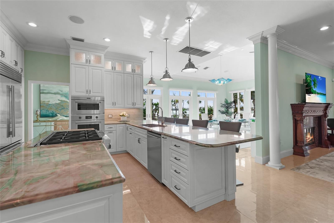
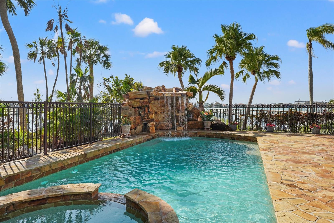

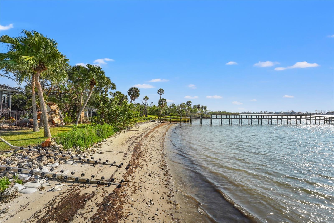

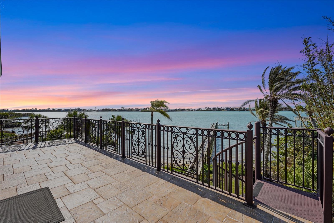

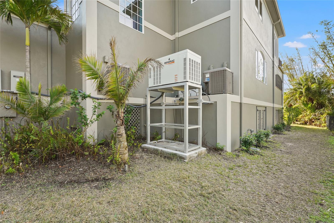



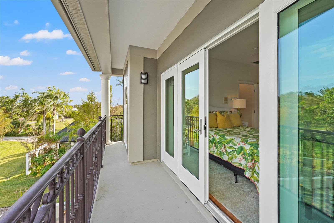
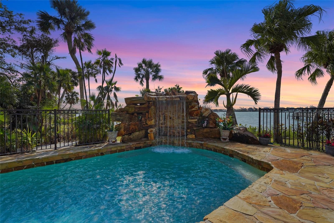


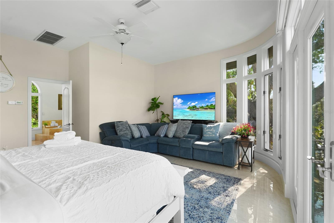

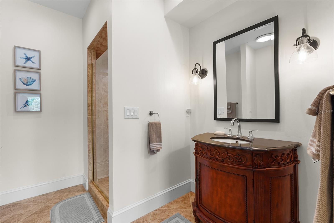

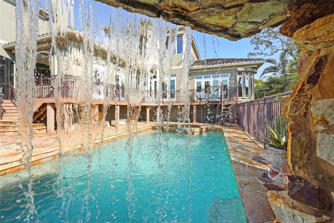
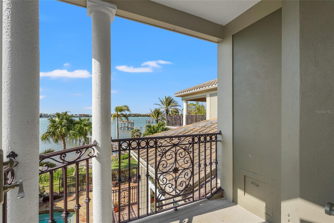


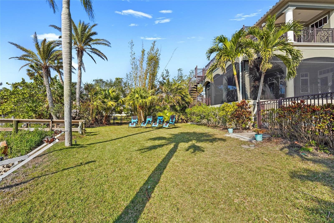


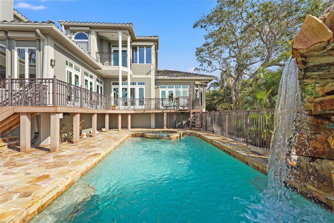

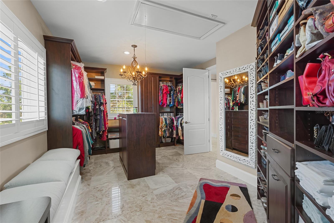
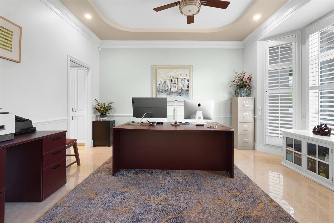
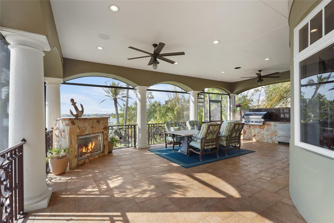
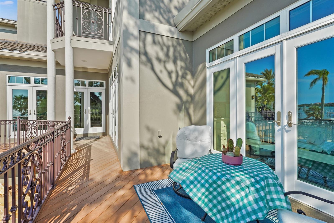
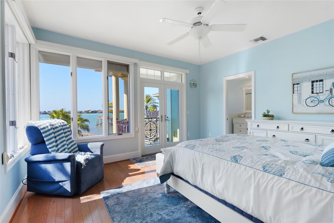
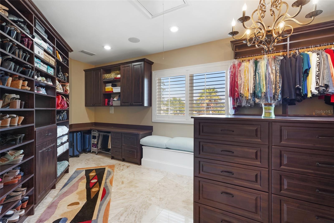
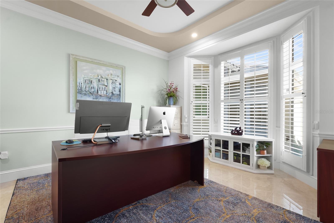
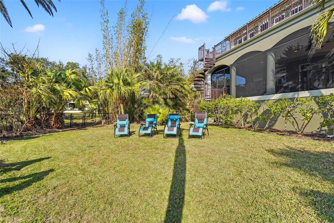
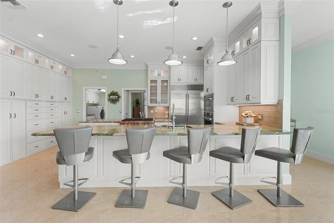

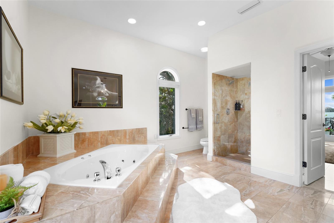







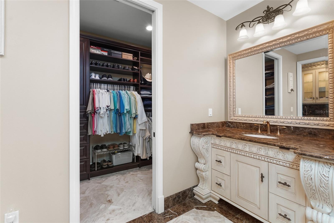





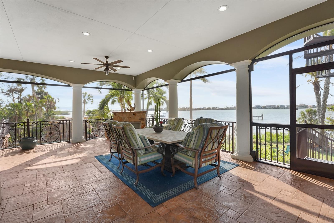


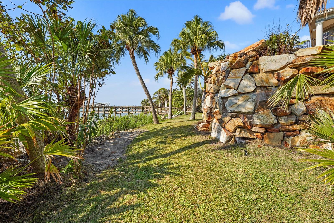
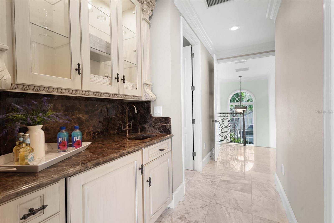
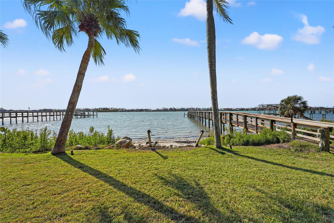



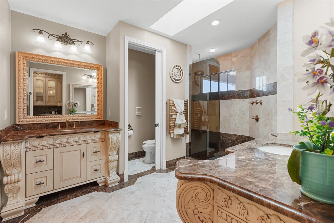







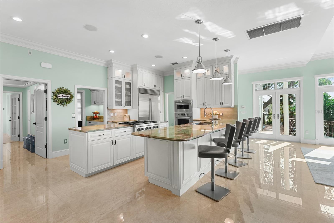

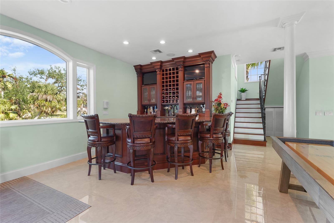

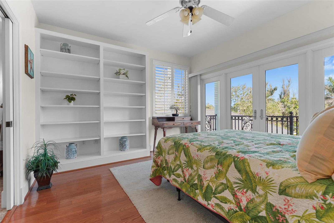
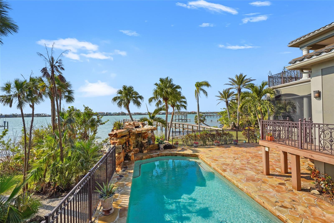

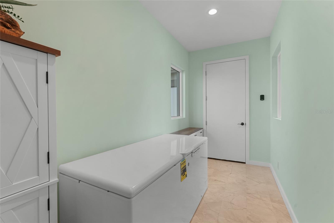
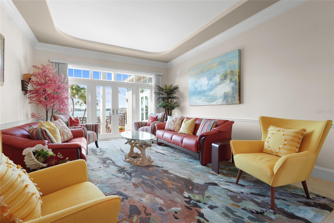
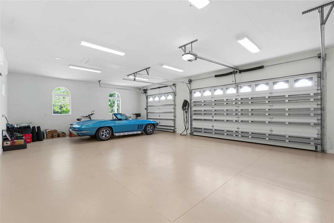

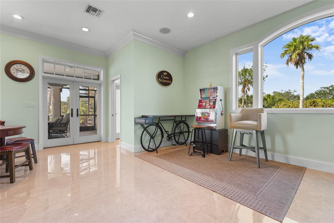

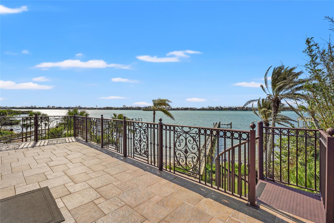



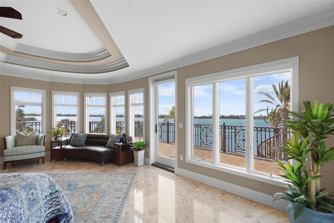
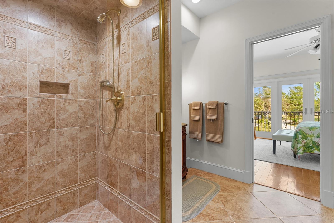





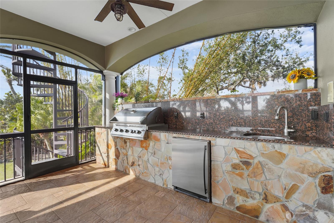
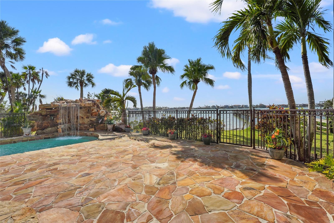
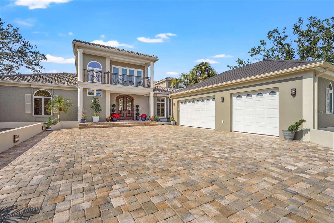
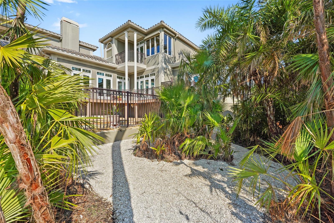
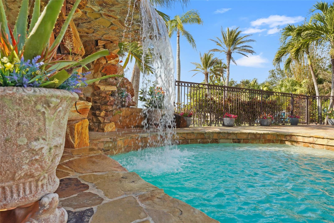


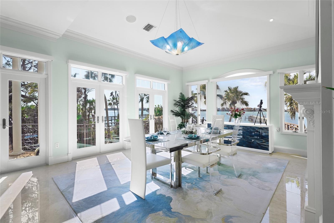

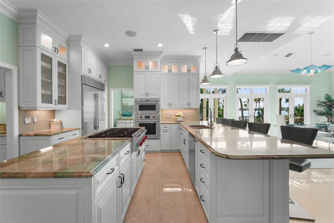

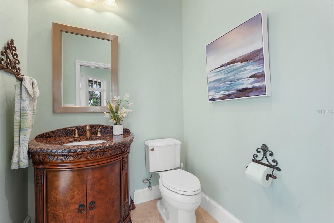


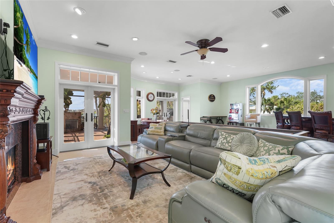
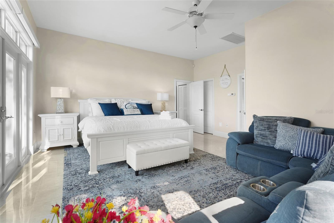
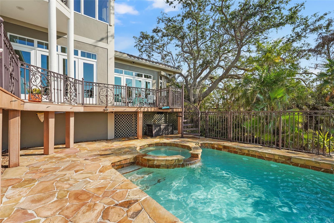
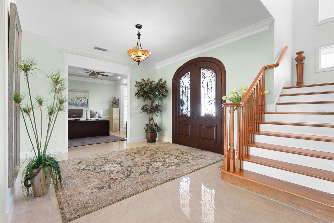



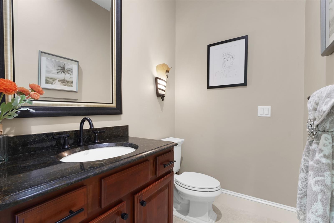


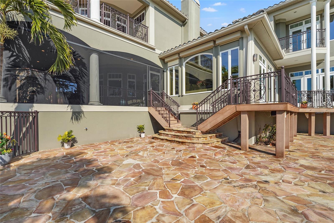






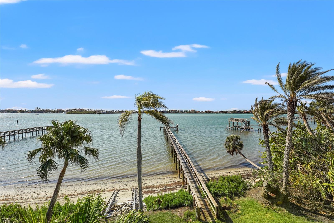
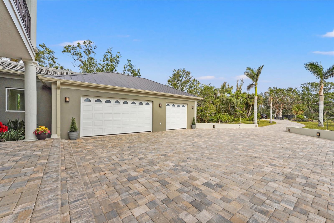

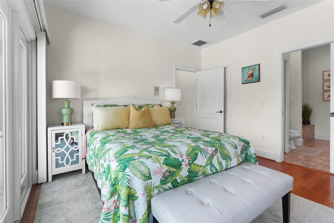



Active
2115 LYCHEE LN
$5,647,500
Features:
Property Details
Remarks
Blackburn Bay waterfront, Safe, Secure and Private... Great location on the mainland, this home provides bay view entertainment of dolphins, manatees, fish jumping, and water activities.*Historically safe, free of damages from past storms. Elevated to the highest standards of 11feet above sea level with a new three car garage elevated at approx. 9.6 feet. * This home has been freshly remodeled, including an all new custom designer kitchen, open, bright, with high end cabinets, Wolf gas range, oven, microwave, large latest model Sub-Zero refrigerator. New never used high-end Cove dishwasher and 21.7 C.F. freezer still in its wrapper. Kitchen surrounded with granite, custom lighting, great storage, lots of step saver convenient features, centered in the home with views overlooking the Blackburn Bay. *Estimated at 6,000 square feet of heated living space. Featuring two (2) master bedrooms:one on the main floor level with jacuzzi bathtub, shower and double sinks. The primary upstairs master is a suit with a large bathroom and designer closets, double vanities, and double size shower. Instant hot water, towel warmers. A huge private deck. Both master bedrooms have great bay views from even from their beds. Also, the home has two (2) additional bedrooms all with full bathrooms and great views. Guests are accessible to two (2) half bathrooms on the main floor plus a conveniently located office with visibility to incoming guests. *Security systems include hard wiring for cameras. A lighting system designed to automatically turn on and off lights and AC systems for part-time use of the home or have normal control of all lightings. Also equipped with a one-year old Generac LP generator that can service the entire homes electrical system for weeks by a large underground LP tank. With four (4) in home and one (1) in the garage HAVC systems, the average monthly electric cost of the home has been approx. $302.62. The large 925 S.F. insulated garage has 10-foot-high ceilings and a metal roof ready for solar. Also equipped with both a 120v & 240v electric vehicle receptors for charging. A 300-gallon water storage osmosis purification system services the entire home assuring safe and highest quality of water. *The living room, dining room and family room all with open views of the bay. The family room is equipped with a 16-foot-long wet bar, sink and double TV’s. Off the family room is a large screened in patio with a built in BBQ, fireplace all overlooking the pool, water fall, bay and deep-water boat dock. *The older boat dock was originally scheduled for replacement in 2025. The new dock has been ordered and expected in April or May 2025 which will be equipped with a 14,000 lb. boat lift, two new jet ski lifts, built with long lasting composite Trex decking. *Enter through the private security gates with Lychee fruit trees lining the new blacktop road. This 0.58-acre very private property and home is part of a three-home community HOA with no monthly dues. Don’t miss out on this home…Call for a private tour.
Financial Considerations
Price:
$5,647,500
HOA Fee:
N/A
Tax Amount:
$34697.75
Price per SqFt:
$944.08
Tax Legal Description:
COM AT NE COR OF US GOVT LOT 1 OF SEC 26-38-18, TH W ALG N BDRY OF SAID SEC 26, 1497.5 FT TH N-0-24-W 327.75 FT FOR POB TH CONTINUE N-0-24-W 90.35 FT TH S-88-56-W 322.1 FT M/L TO ROCK SEAWALL ON E SHORE
Exterior Features
Lot Size:
25441
Lot Features:
Street Dead-End, Paved, Private
Waterfront:
Yes
Parking Spaces:
N/A
Parking:
Boat, Driveway, Electric Vehicle Charging Station(s), Garage Door Opener, Guest, Off Street
Roof:
Metal, Tile
Pool:
Yes
Pool Features:
Heated, In Ground
Interior Features
Bedrooms:
4
Bathrooms:
6
Heating:
Central, Propane
Cooling:
Zoned
Appliances:
Bar Fridge, Dishwasher, Disposal, Dryer, Microwave, Range, Refrigerator, Washer
Furnished:
No
Floor:
Tile, Wood
Levels:
Two
Additional Features
Property Sub Type:
Single Family Residence
Style:
N/A
Year Built:
1989
Construction Type:
Block, Stucco
Garage Spaces:
Yes
Covered Spaces:
N/A
Direction Faces:
East
Pets Allowed:
Yes
Special Condition:
None
Additional Features:
Balcony, French Doors, Lighting, Outdoor Grill, Outdoor Kitchen, Rain Gutters
Additional Features 2:
N/A
Map
- Address2115 LYCHEE LN
Featured Properties