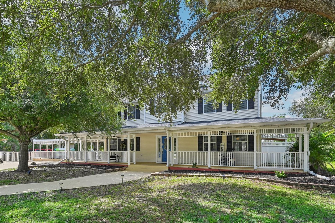
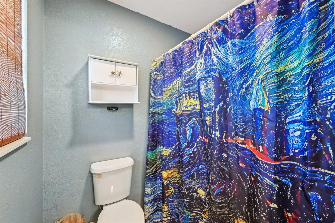
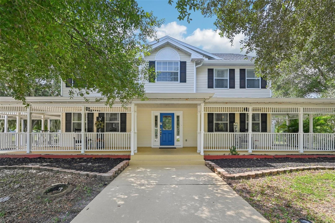
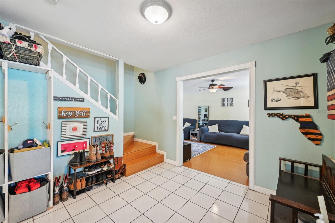
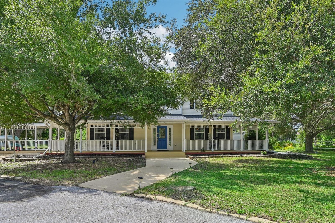
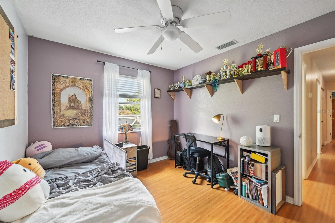
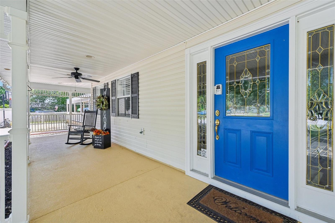
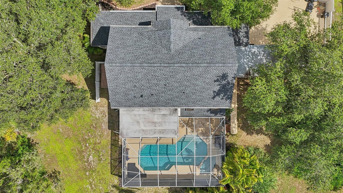
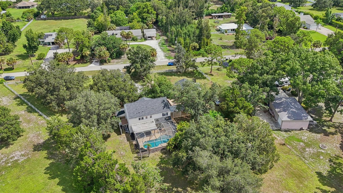

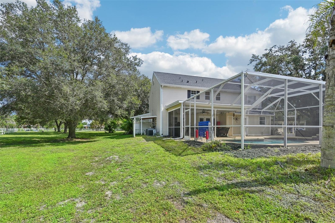
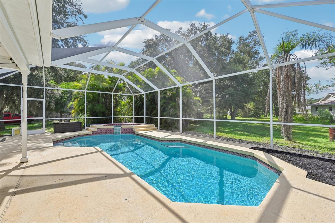
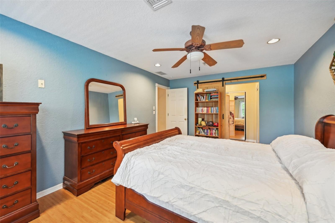
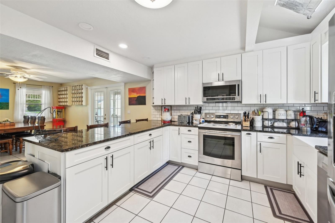
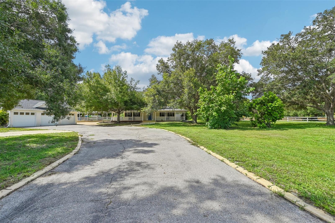
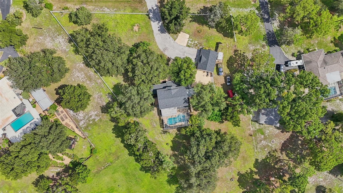
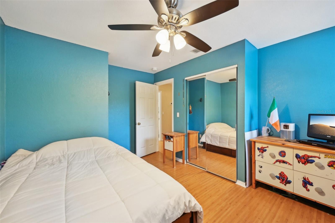
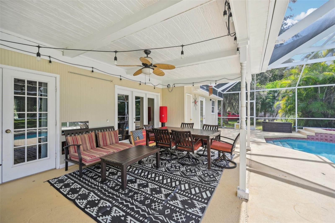
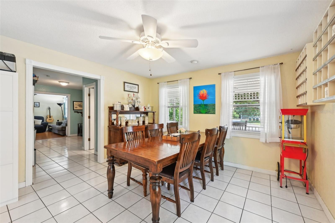
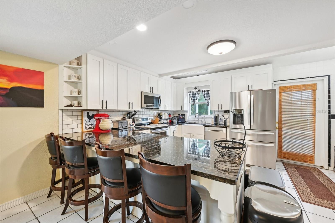
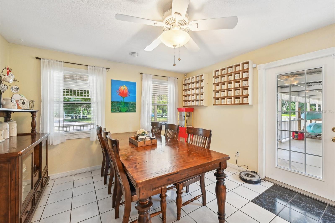
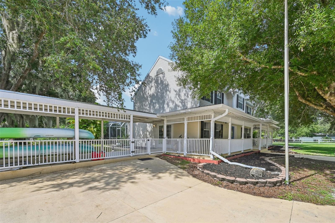
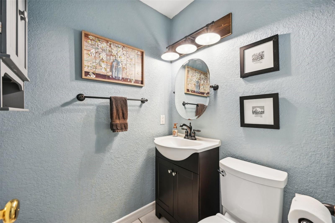
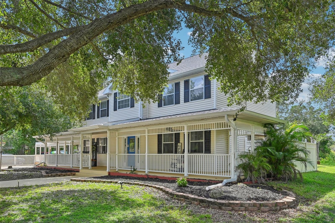
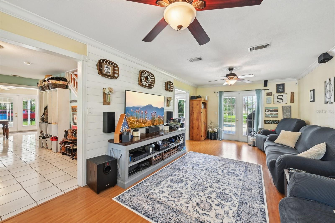
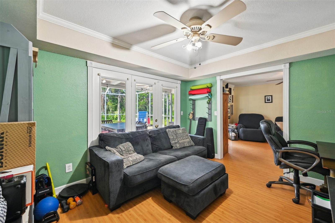
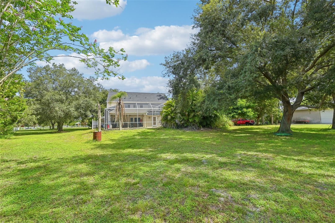
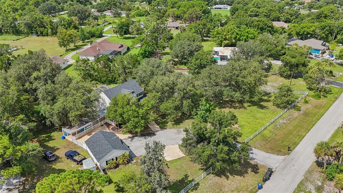
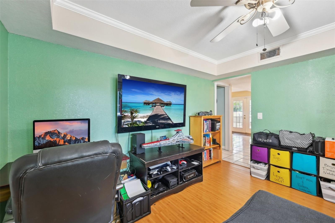
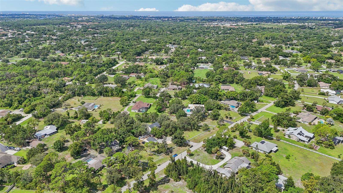
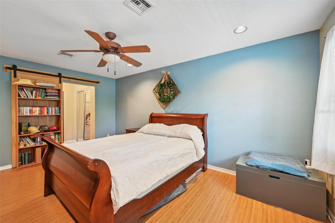
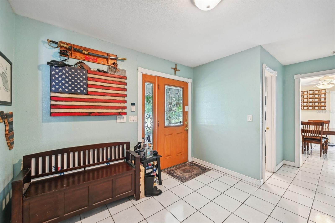
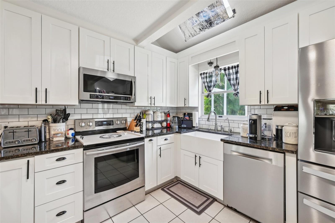
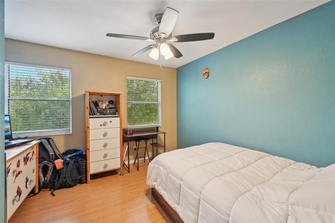
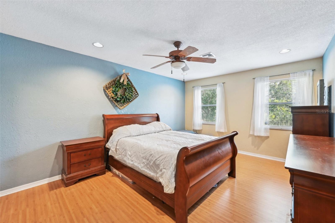
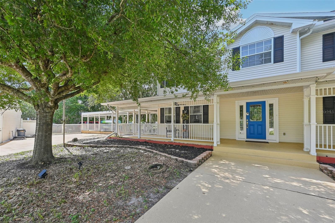
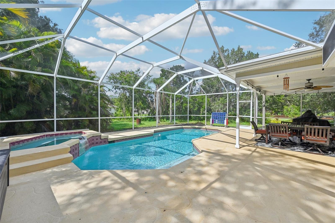
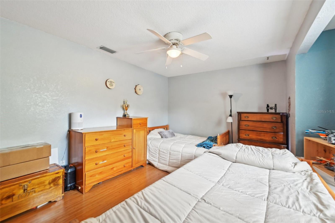
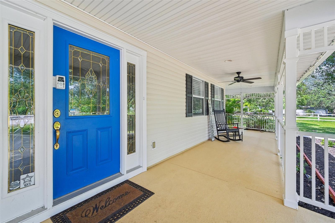
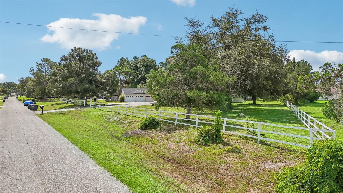
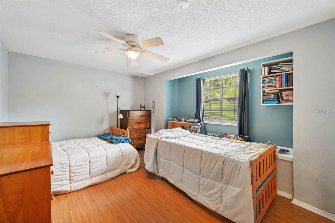
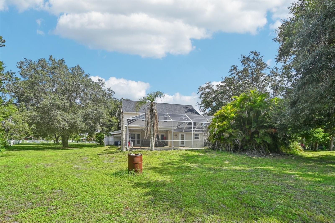
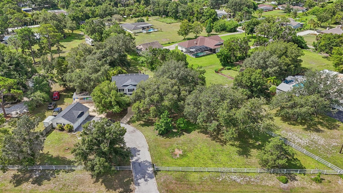
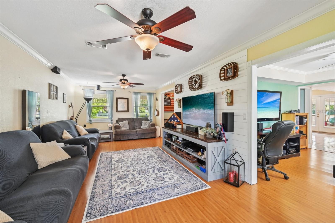
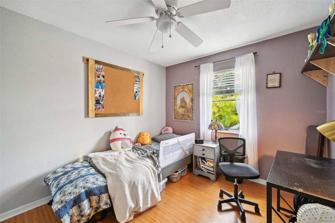
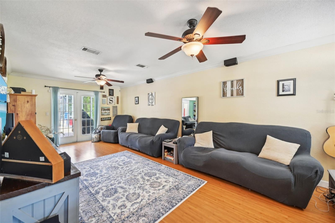

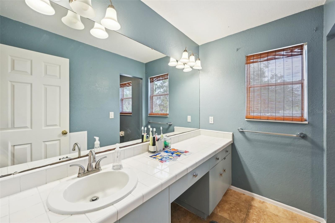

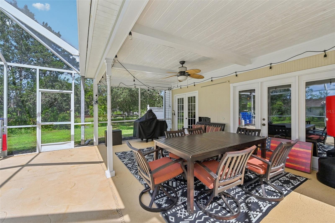
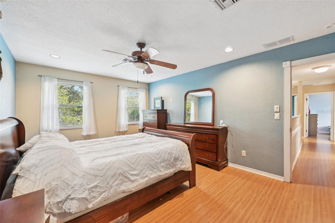
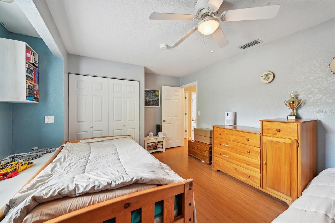
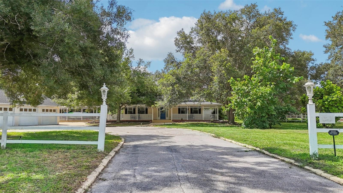
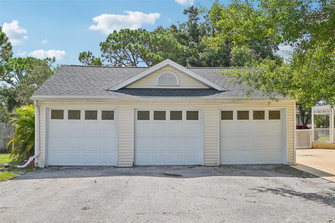
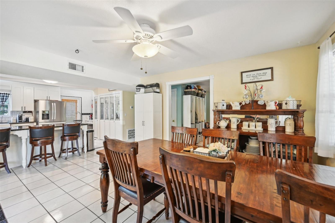
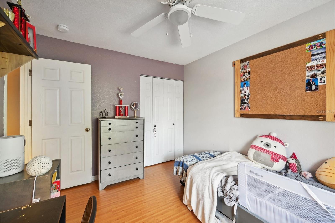
Active
1350 MUSTANG ST
$765,000
Features:
Property Details
Remarks
DO NOT MISS this amazing opportunity! This charming single-family pool home on over an acre lot is located in the sought-after Mission Valley Estates. MVE is a non HOA community which allows for horses and livestock. Bring your boats, RVs and toys. Featuring four bedrooms and two and a half bathrooms, this two-story farmhouse-style house boasts a large front porch perfect for relaxing. Enter into a foyer with ample space for a drop zone before heading upstairs. The upgraded kitchen, with white cabinets, granite countertops, and stainless appliances, opens to an informal dining area. A casual flex space separates the kitchen from the large living room. French doors lead to a screened lanai with a pool overlooking the expansive rear lot. All four bedrooms are located upstairs, with the primary bedroom featuring an ensuite bathroom at one end. Laundry on 2nd floor for added convenience. The property also includes a separate three-car garage. A large side porch offers endless possibilities, from hammocks to boat storage. Recent updates include a new roof in 2022 and HVAC in 2018. This home is ideally situated less than 4 miles from Nokomis Beach, only 1.3 miles from the Legacy Trail, just 3.4 miles from the new Sarasota Memorial Hospital, and less than 5 miles from the amazing restaurants of downtown Venice. Golf enthusiasts will appreciate the proximity to Mission Valley Golf & Country Club and Calusa Lakes Golf Club right across the street. Zoned and minutes from sought after schools - Laurel Nokomis School and Venice High. Priced to allow for buyers' upgrades, this home is ready for you to make it your own!
Financial Considerations
Price:
$765,000
HOA Fee:
N/A
Tax Amount:
$4279
Price per SqFt:
$340
Tax Legal Description:
PART OF TRACT 84 DESC AS BEG SW COR TRACT 84 TH N-36-42-30-W 303.77 FT TO POB TH N-36-42-30-W 441.36 FT TH N-89-32-30-E 287.68 FT TH S-10-53-06-E 302.96 FT TH S-54-07-30-W 100.04 TO
Exterior Features
Lot Size:
56212
Lot Features:
In County, Level, Near Golf Course, Paved, Private, Zoned for Horses
Waterfront:
No
Parking Spaces:
N/A
Parking:
Boat, Driveway, Golf Cart Parking, Ground Level, Guest, Off Street, Open, Parking Pad, Workshop in Garage
Roof:
Shingle
Pool:
Yes
Pool Features:
Child Safety Fence, Deck, In Ground, Lighting, Salt Water, Screen Enclosure, Tile
Interior Features
Bedrooms:
4
Bathrooms:
3
Heating:
Central
Cooling:
Central Air
Appliances:
Convection Oven, Dishwasher, Disposal, Dryer, Electric Water Heater, Exhaust Fan, Ice Maker, Kitchen Reverse Osmosis System, Microwave, Range, Refrigerator, Washer
Furnished:
Yes
Floor:
Laminate, Tile
Levels:
Two
Additional Features
Property Sub Type:
Single Family Residence
Style:
N/A
Year Built:
1985
Construction Type:
Vinyl Siding, Wood Frame
Garage Spaces:
Yes
Covered Spaces:
N/A
Direction Faces:
North
Pets Allowed:
No
Special Condition:
None
Additional Features:
French Doors, Private Mailbox, Rain Barrel/Cistern(s), Rain Gutters, Sidewalk
Additional Features 2:
Buyer and buyers' agent to independently verify all guidelines.
Map
- Address1350 MUSTANG ST
Featured Properties