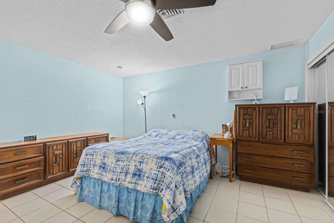

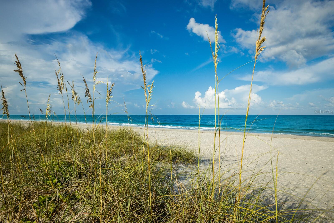
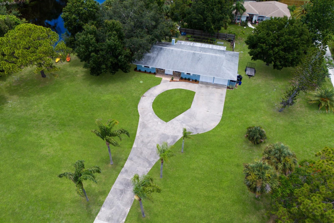
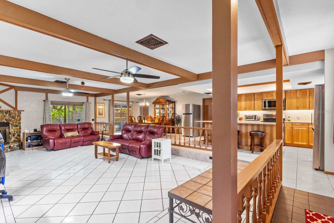
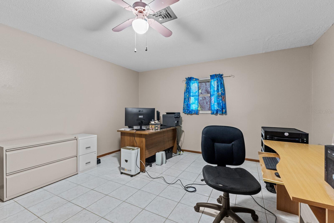
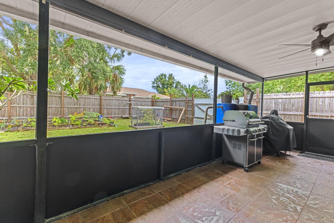
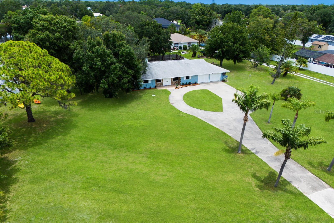
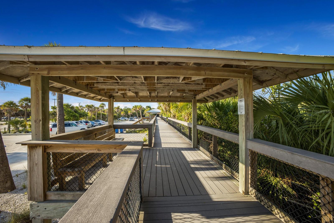
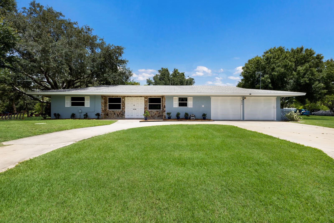
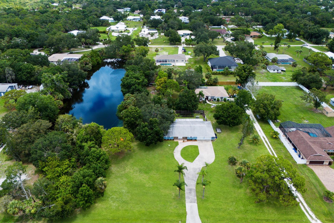
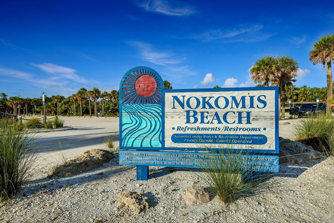
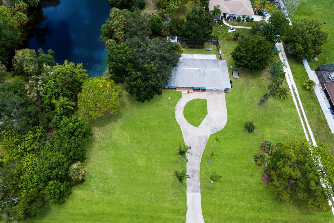
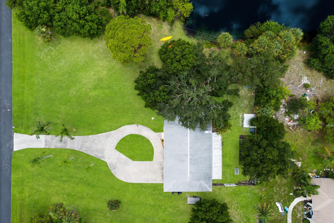
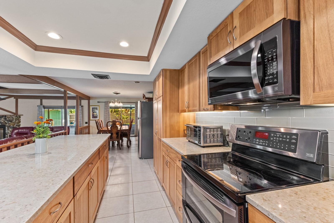
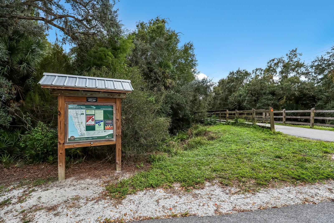
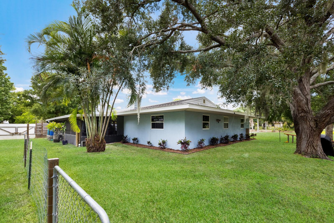
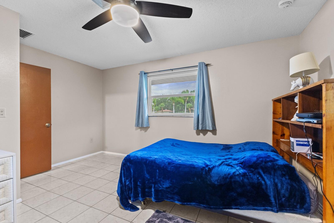
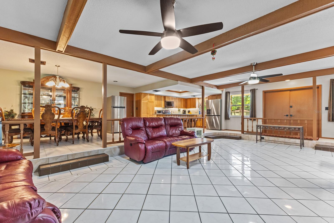
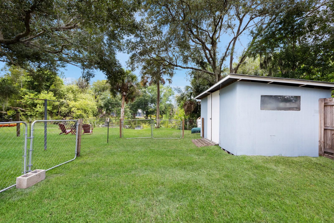
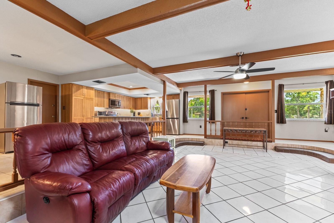
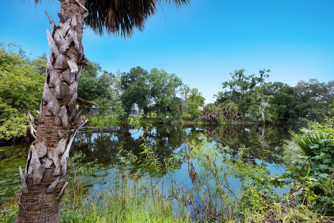
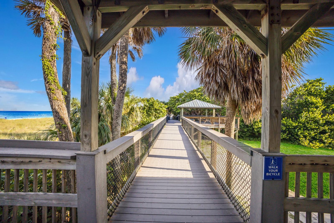
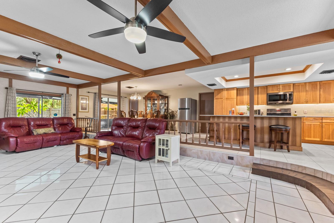

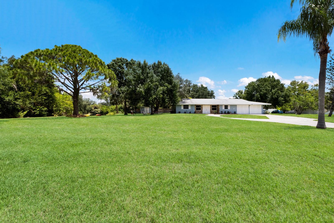
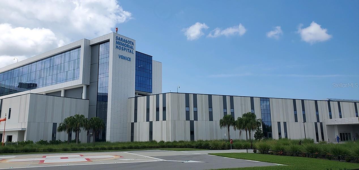
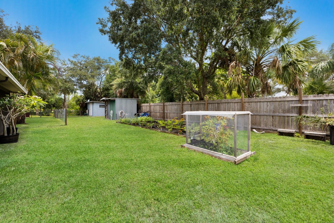
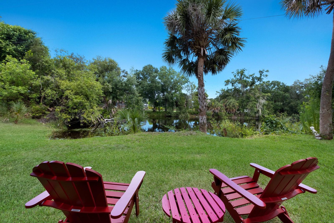
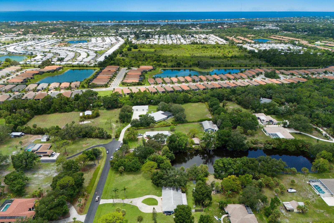
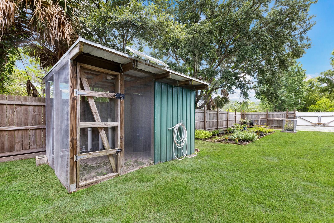
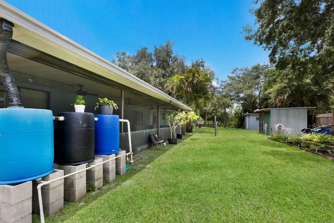
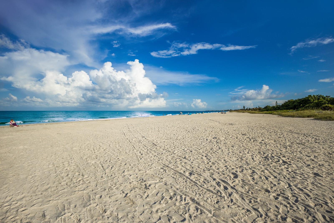
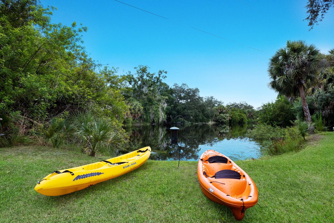
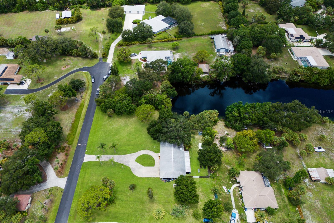
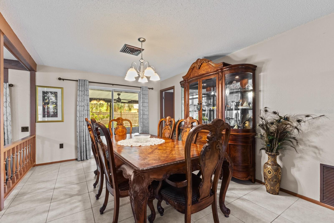
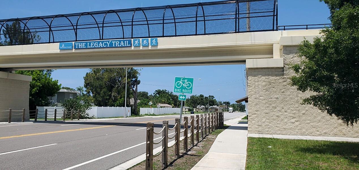
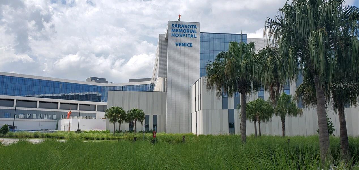
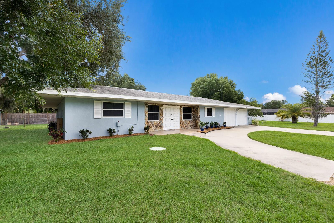
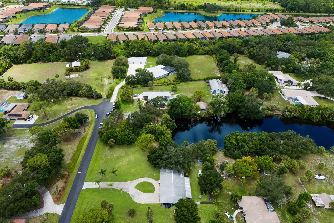
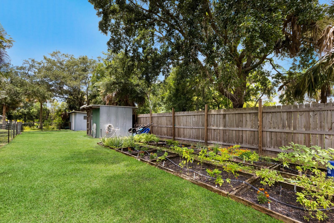

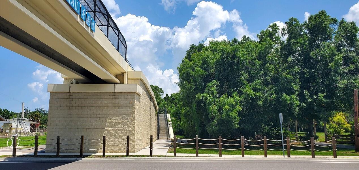
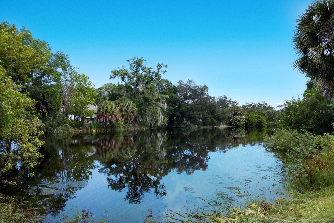
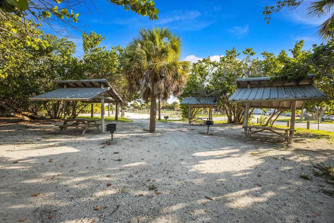
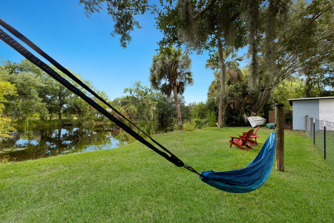
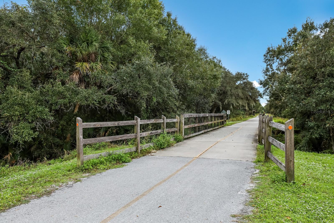
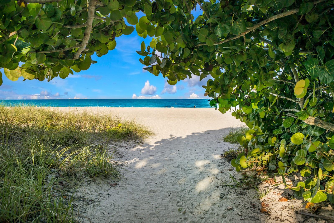
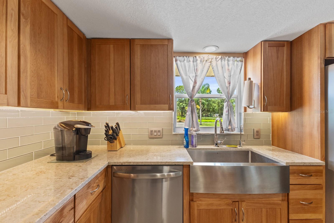
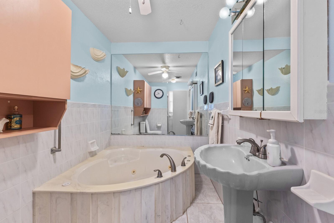
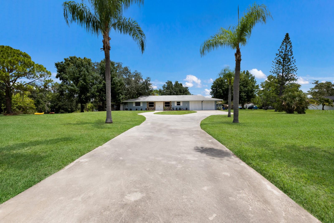
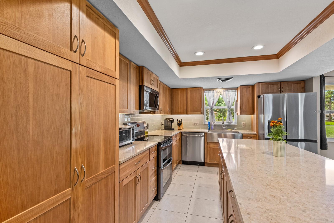
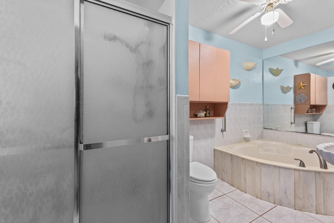
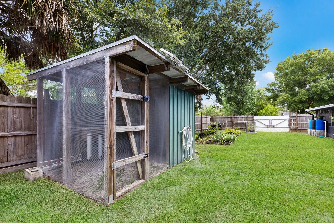
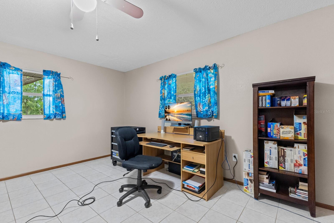
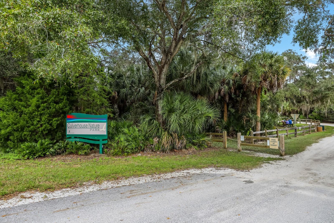
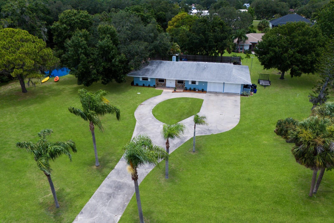
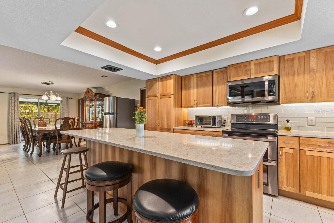
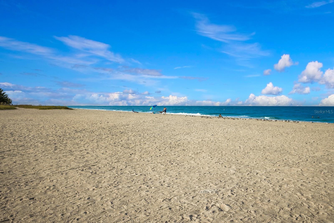
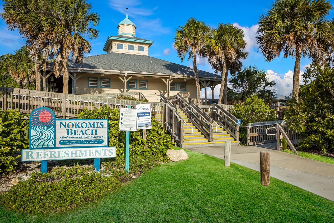
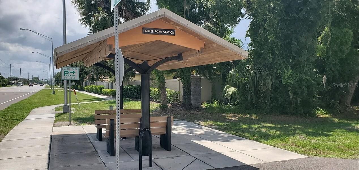
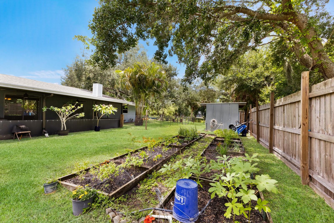
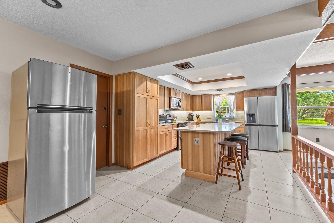
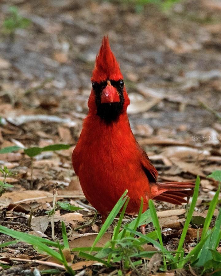
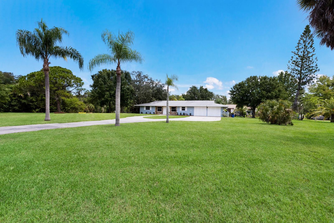
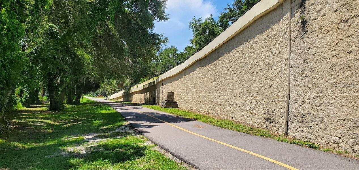
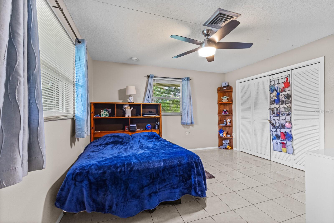
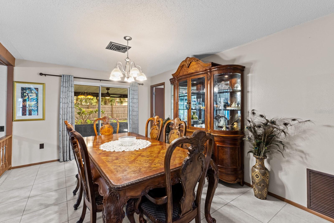
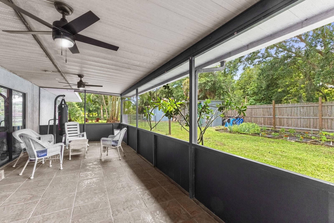
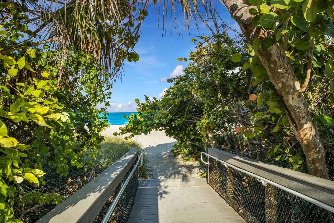
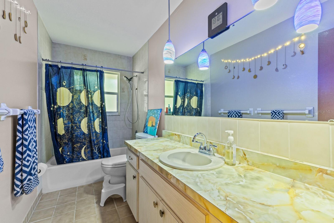
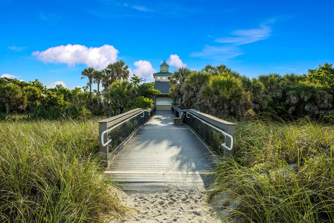
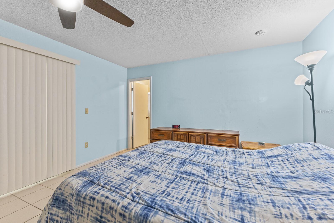
Active
651 PERCHERON CIR
$599,000
Features:
Property Details
Remarks
LEAST EXPENSIVE PROPERTY IN MISSION VALLEY ESTATES! LAKEFRONT. MOVE IN READY AND NOT IMPACTED BY 2024 STORM SEASON. Three bed, two bath, split plan home. This well-built ranch house sits on over an acre of land with NO DEED RESTRICTIONS. Bring the boat or RV because there is plenty of room for both. Inside, you’ll find a great room and open plan. The updated kitchen has quartz counters, an island for prep and casual dining, stainless appliances and natural wood, shaker style cabinets. This is all overlooking the adjacent dining room and “sunken” great room with beamed ceilings. Large gatherings can spill out on to the rear, screened in porch with views of the water and backyard. The principal bedroom, with an en-suite bath, also opens to the rear porch kept cool by multiple ceiling fans. On the other side of the house, you’ll find two traditional bedrooms sharing a bath. There is a spacious, two car garage and plenty of surface parking with a long, circular driveway. Mission Valley Estates, while retaining a rural feel is just minutes from shopping, the new Sarasota Memorial Hospital-Venice Campus and I75. Nearby recreational amenities include the paved, multi-use Legacy Trail, Nokomis Beach, boat ramps into the Intercoastal Waterway and Oscar Scherer State Park. All schools are nearby including the nationally ranked (2-12) Pine View School for the Gifted.
Financial Considerations
Price:
$599,000
HOA Fee:
N/A
Tax Amount:
$2090
Price per SqFt:
$306.08
Tax Legal Description:
BEG AT SW COR OF LOT 38 TH N-89- 32-30-E 190.55 FT TH N-0-23-30-E 30 FT TH N-16-59-53-E 122.43 FT TH N-0-23-30-E 89.84 FT TH S-89- 32-30-W 225.54 FT TH S-00-23-30- W 236.65 FT TO POB CONTAINING 1.1 C-AC
Exterior Features
Lot Size:
44564
Lot Features:
In County, Level, Oversized Lot, Paved
Waterfront:
Yes
Parking Spaces:
N/A
Parking:
Circular Driveway, Garage Door Opener
Roof:
Shingle
Pool:
No
Pool Features:
N/A
Interior Features
Bedrooms:
3
Bathrooms:
2
Heating:
Central, Electric
Cooling:
Central Air
Appliances:
Built-In Oven, Convection Oven, Cooktop, Dishwasher, Electric Water Heater, Microwave, Refrigerator, Washer
Furnished:
No
Floor:
Ceramic Tile
Levels:
One
Additional Features
Property Sub Type:
Single Family Residence
Style:
N/A
Year Built:
1977
Construction Type:
Stucco, Wood Frame
Garage Spaces:
Yes
Covered Spaces:
N/A
Direction Faces:
South
Pets Allowed:
Yes
Special Condition:
None
Additional Features:
Garden, Sliding Doors, Storage
Additional Features 2:
Leasing per County Ordiance.
Map
- Address651 PERCHERON CIR
Featured Properties