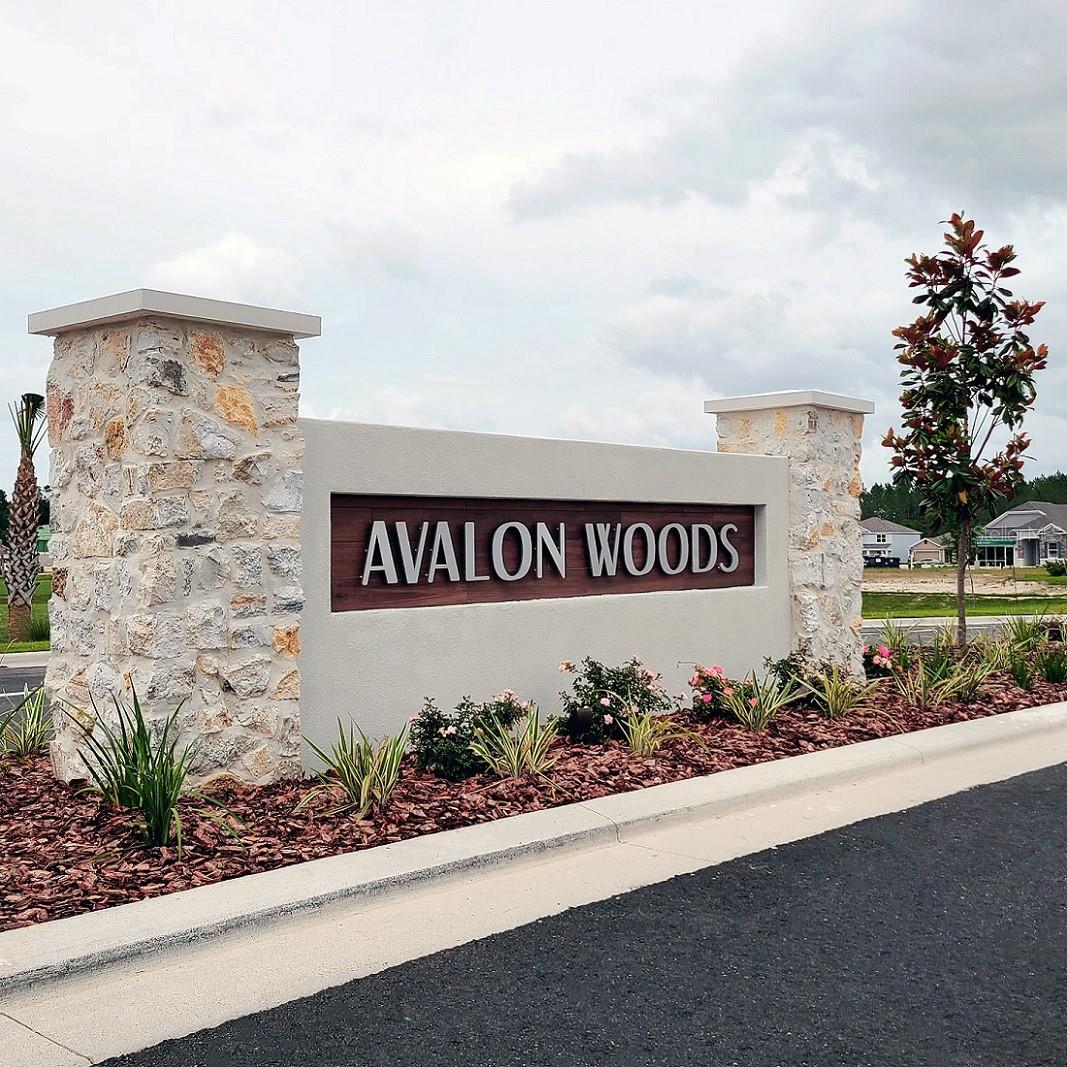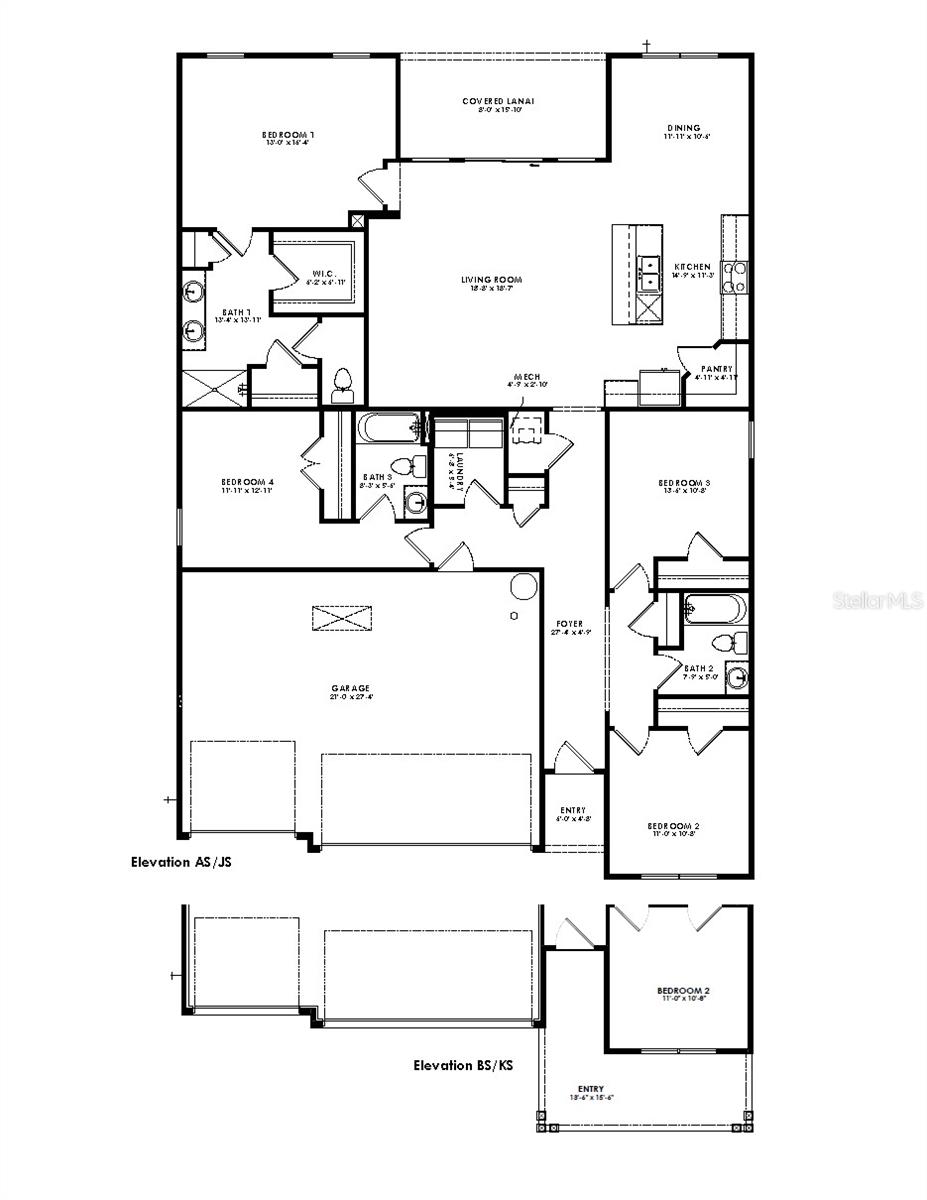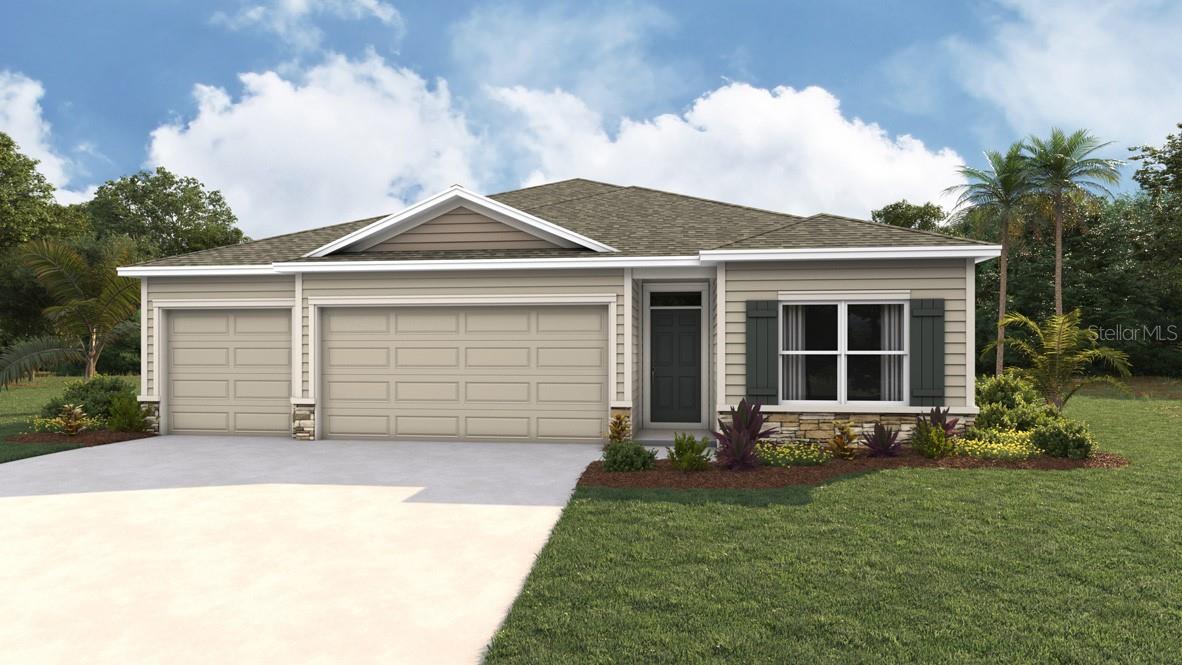


Active
24293 NW 12TH PL
$356,990
Features:
Property Details
Remarks
One or more photo(s) has been virtually staged. Under Construction. The Madison is a thoughtfully designed 3-car garage home with an inviting open-concept layout perfect for all families. As you enter the foyer, you're greeted with two guest bedrooms and a shared guest bathroom. Across the hallway you will find the laundry room, linen closet, and a third guest bedroom complete with an ensuite bathroom. Heading into the kitchen, there is a large kitchen island with quartz countertops, stainless-steel appliances, and a spacious walk-in pantry. The kitchen overlooks the great room and dining area flowing into the outdoor covered lanai. Next to the living room is the primary bedroom with a double vanity, quartz countertops, and two closets. Bedroom four has an ensuite bathroom and is located next to the designated laundry room. The Madison is the epitome of modern living and includes a state-of-the-art smart home system. Pictures, photographs, colors, features, and sizes are for illustration purposes only and will vary from the homes as built. Home and community information including pricing, included features, terms, availability and amenities are subject to change and prior sale at any time without notice or obligation. CRC057592.
Financial Considerations
Price:
$356,990
HOA Fee:
400
Tax Amount:
$0
Price per SqFt:
$182.51
Tax Legal Description:
AVALON WOODS PH 4A PB 39 PG 92 LOT 479 OR 5185/1606
Exterior Features
Lot Size:
8276
Lot Features:
N/A
Waterfront:
No
Parking Spaces:
N/A
Parking:
N/A
Roof:
Shingle
Pool:
No
Pool Features:
N/A
Interior Features
Bedrooms:
4
Bathrooms:
3
Heating:
Central, Heat Pump
Cooling:
Central Air
Appliances:
Dishwasher, Dryer, Microwave, Range, Refrigerator, Washer
Furnished:
No
Floor:
Carpet, Ceramic Tile
Levels:
One
Additional Features
Property Sub Type:
Single Family Residence
Style:
N/A
Year Built:
2025
Construction Type:
Wood Frame
Garage Spaces:
Yes
Covered Spaces:
N/A
Direction Faces:
West
Pets Allowed:
Yes
Special Condition:
None
Additional Features:
Irrigation System
Additional Features 2:
Per HOA Guidelines
Map
- Address24293 NW 12TH PL
Featured Properties