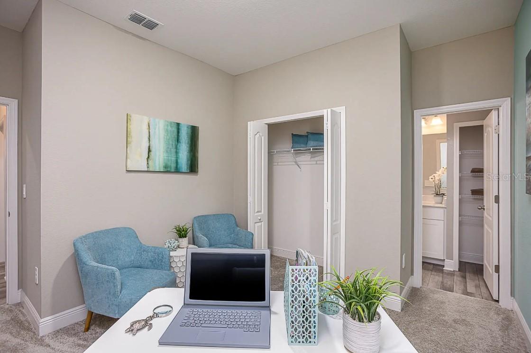
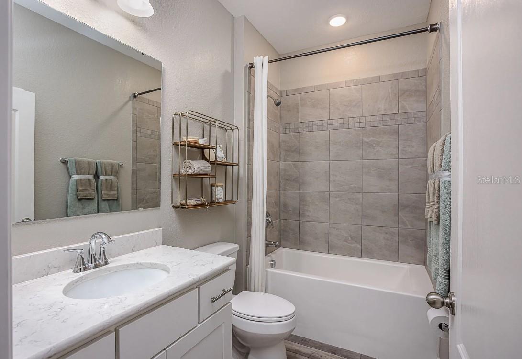
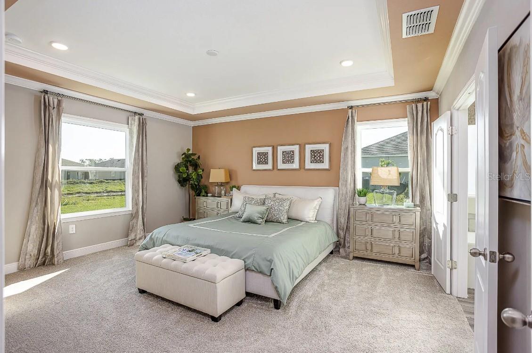
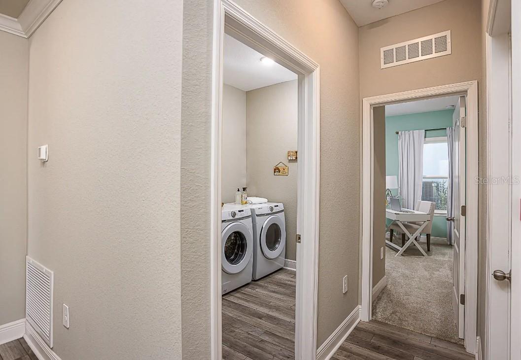
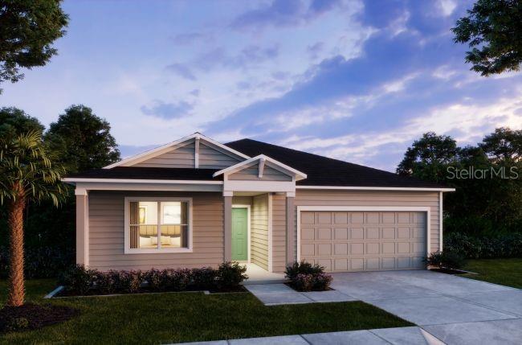
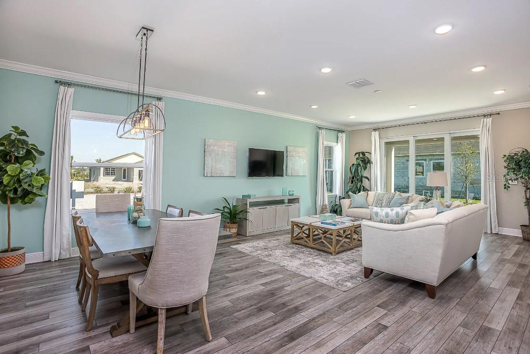
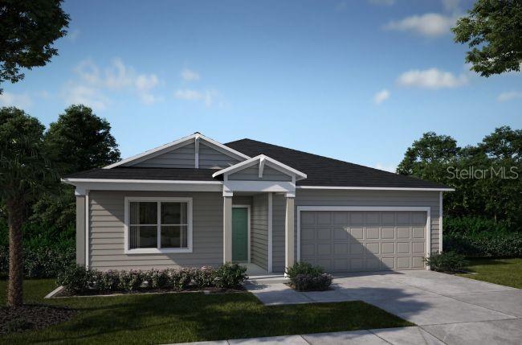
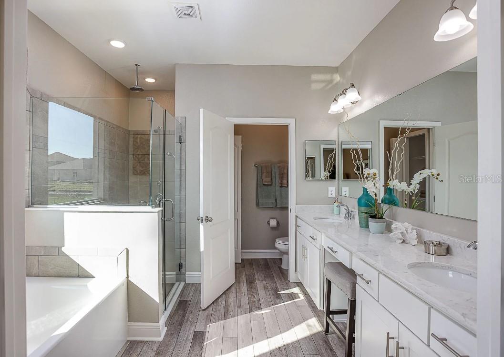
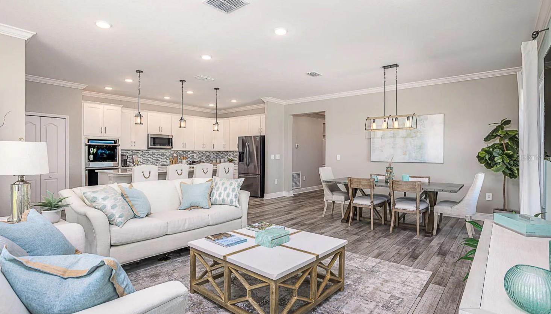
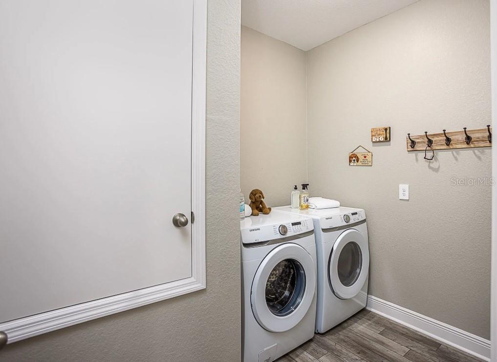
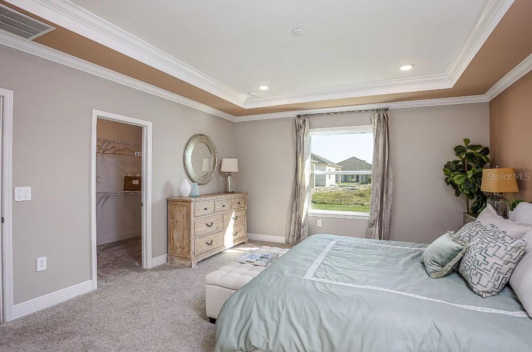
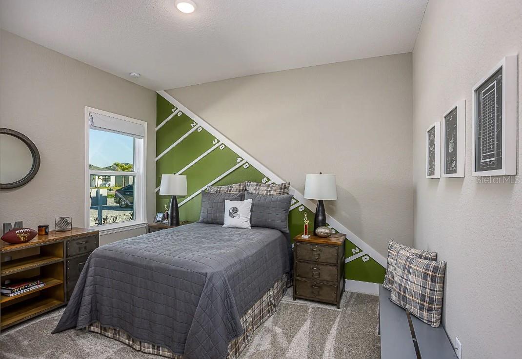
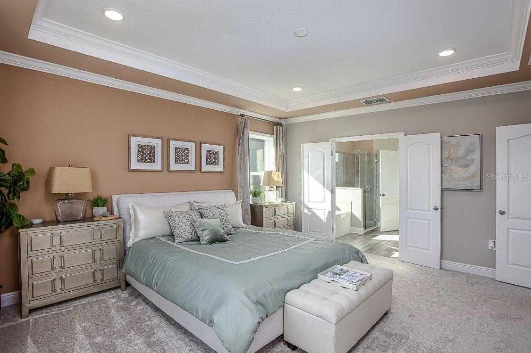
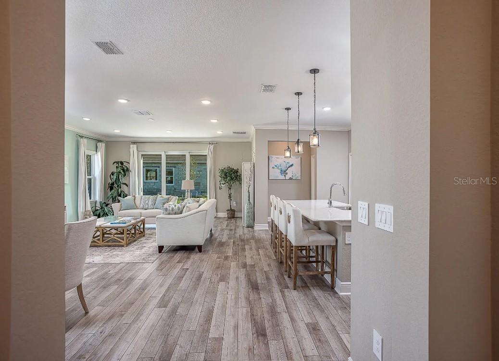
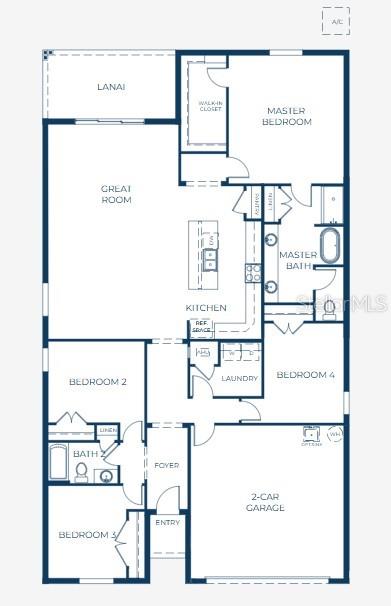
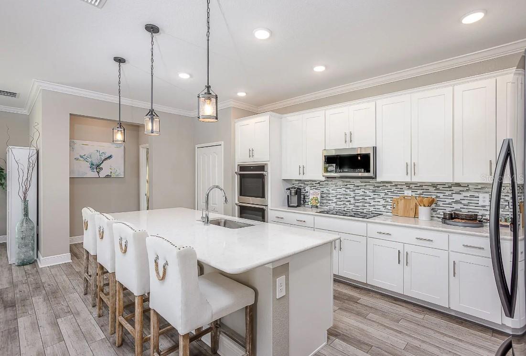
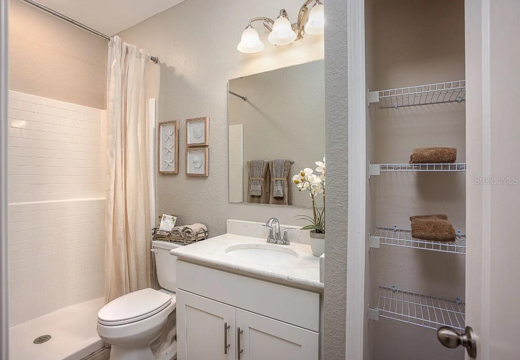
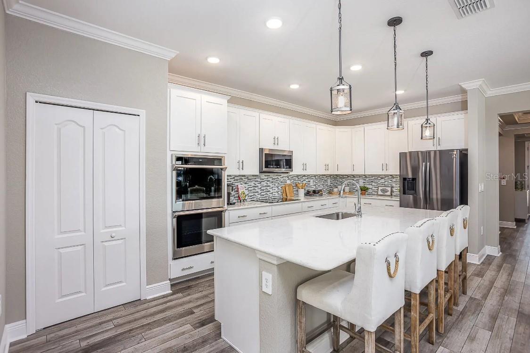
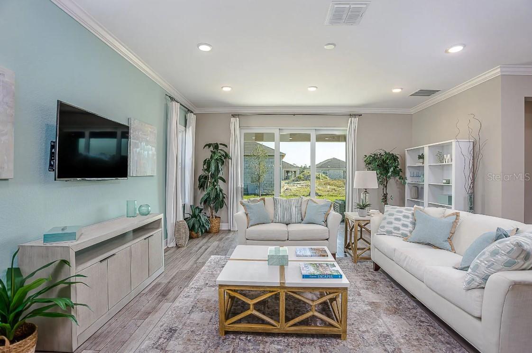
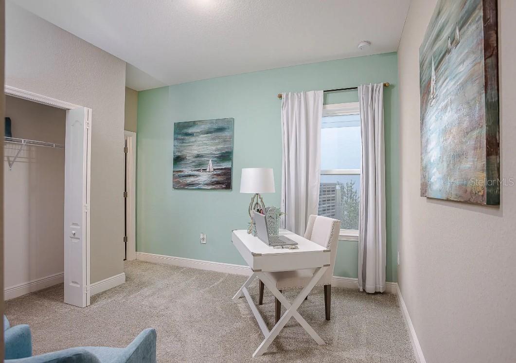
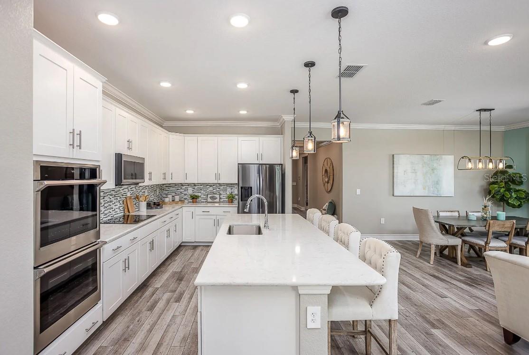
Active
24275 NW 11TH LN
$347,900
Features:
Property Details
Remarks
Elegance & Comfort Combined! Thoughtfully designed with high-end touches, this home offers spacious living areas, a stunning kitchen, and a tranquil owner’s retreat. The Miramar in Avalon Woods blends timeless style with modern livability. From the moment you arrive, the elegant Floridian-style elevation with a covered front entry, landscaping, and architectural shingles sets the tone for the quality and craftsmanship found throughout. Inside, the bright and open floor plan features 9-foot ceilings, maximizing both space and light while maintaining privacy. The great room and chef-inspired kitchen are designed for entertaining, with granite countertops, upgraded cabinetry, and smart layout efficiency that seamlessly connects living and dining areas. The primary suite is a peaceful sanctuary tucked at the rear of the home, showcasing a tray ceiling, natural light from a bathroom window, a separate soaking tub, a large tiled shower with enclosure, and a well-placed linen closet for added convenience. Three generously sized secondary bedrooms are thoughtfully arranged to provide flexibility for guests, work, or play. Step outside to enjoy the covered patio, ideal for outdoor gatherings or quiet evenings at home. Backed by a full builder warranty, The Miramar delivers upscale finishes, practical design, and the serene lifestyle you've been searching for—right here in Avalon Woods.
Financial Considerations
Price:
$347,900
HOA Fee:
400
Tax Amount:
$989
Price per SqFt:
$161.74
Tax Legal Description:
AVALON WOODS PH 4A PB 39 PG 92 LOT 494 OR 5200/0966
Exterior Features
Lot Size:
6098
Lot Features:
Level
Waterfront:
No
Parking Spaces:
N/A
Parking:
Driveway, Garage Door Opener
Roof:
Other, Shingle
Pool:
No
Pool Features:
N/A
Interior Features
Bedrooms:
4
Bathrooms:
2
Heating:
Central, Electric
Cooling:
Central Air
Appliances:
Dishwasher, Disposal, Electric Water Heater, Microwave, Range
Furnished:
Yes
Floor:
Carpet, Ceramic Tile
Levels:
One
Additional Features
Property Sub Type:
Single Family Residence
Style:
N/A
Year Built:
2025
Construction Type:
Cement Siding, Frame
Garage Spaces:
Yes
Covered Spaces:
N/A
Direction Faces:
North
Pets Allowed:
Yes
Special Condition:
None
Additional Features:
N/A
Additional Features 2:
See community association for all rules and guidelines
Map
- Address24275 NW 11TH LN
Featured Properties