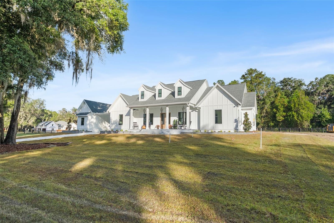
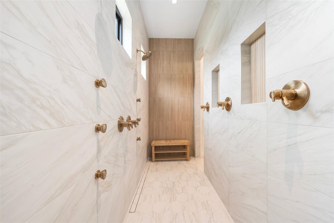
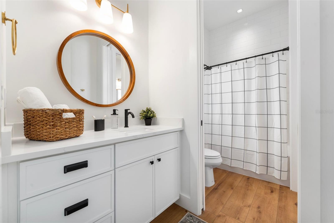
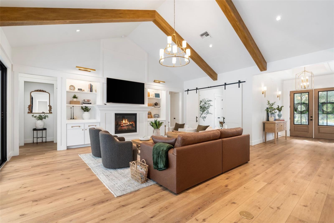
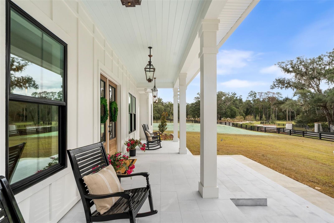
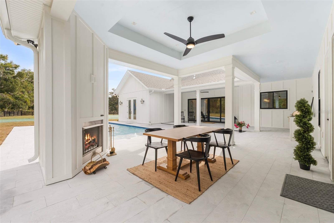
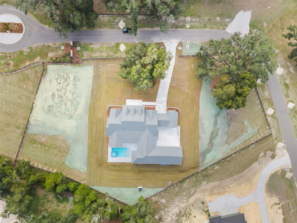
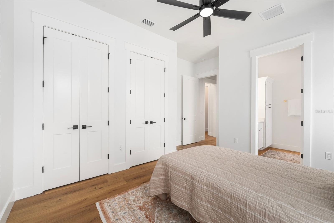
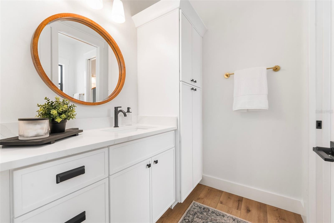
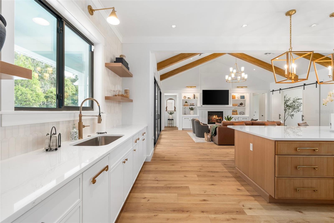
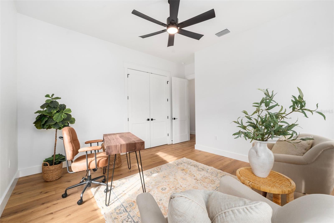
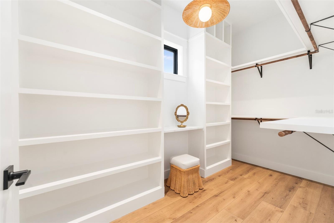
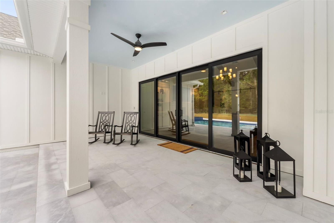
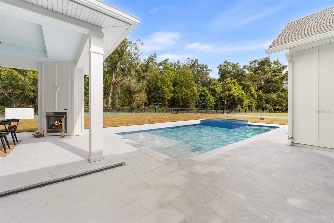
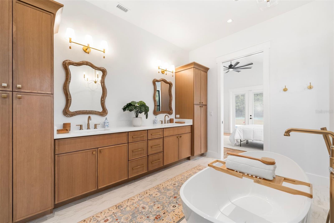
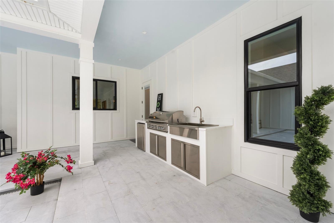
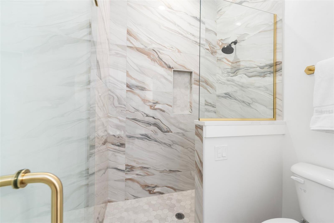
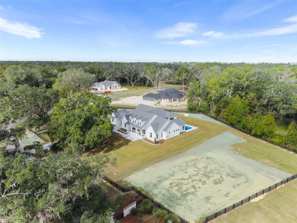
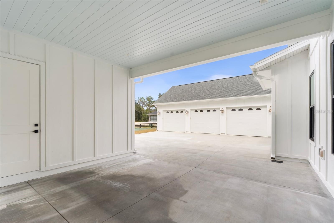
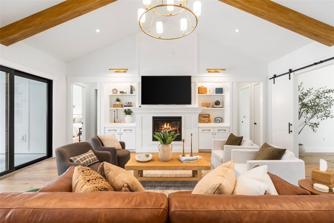
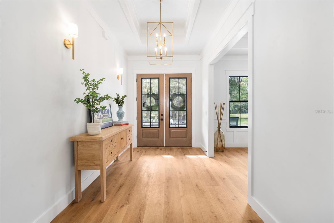
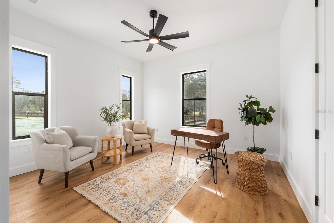
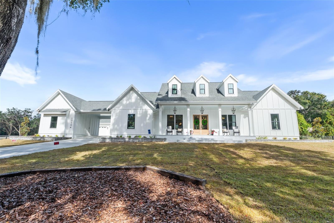
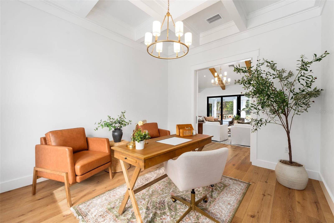
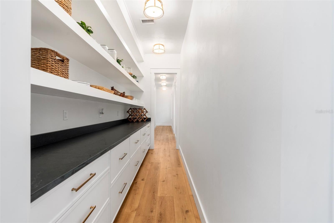
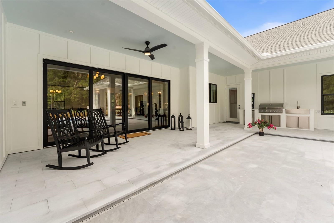
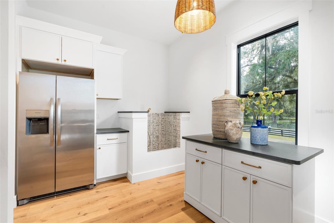
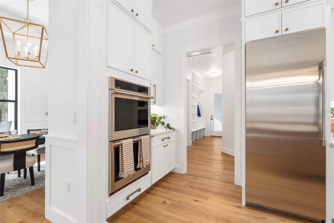
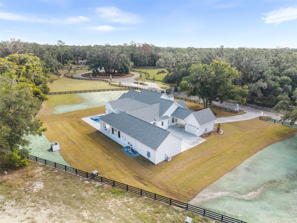
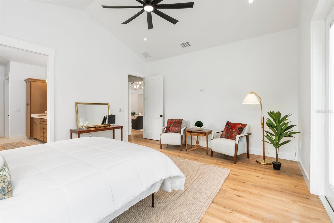
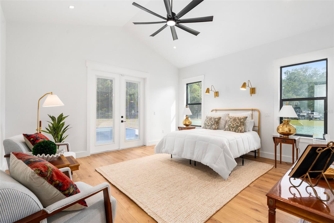
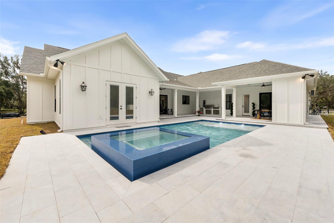
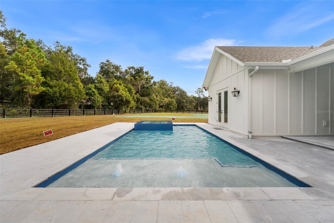
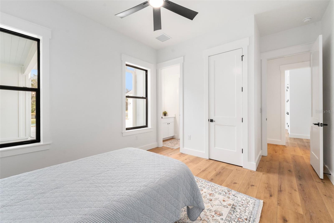
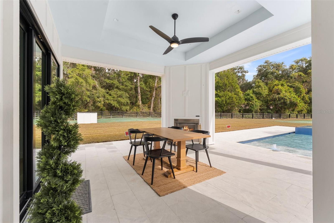
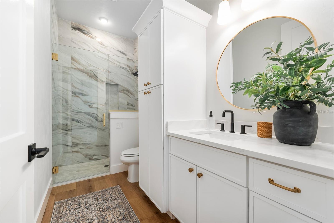
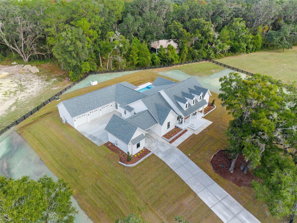
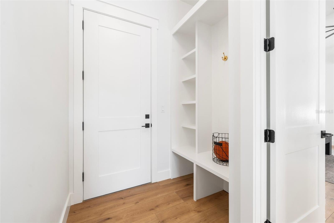
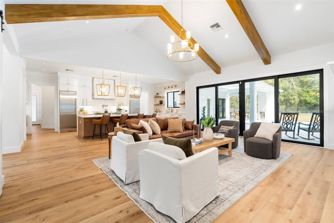
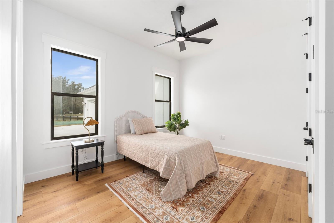
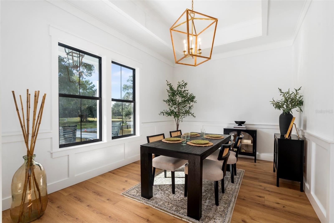
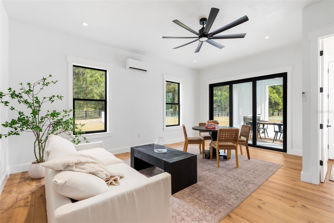
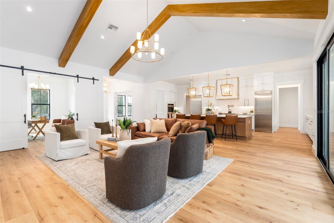
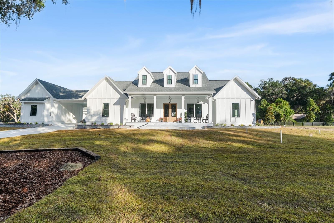
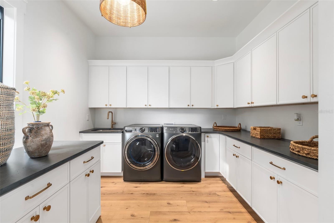
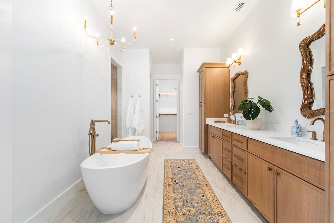
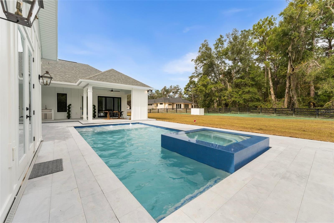
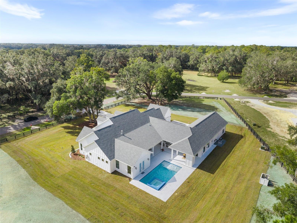
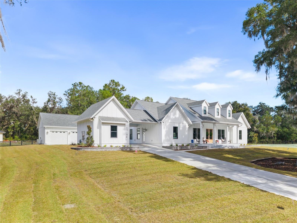
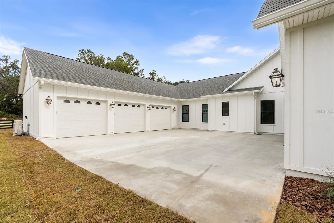
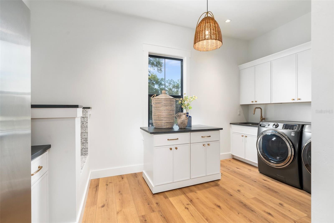
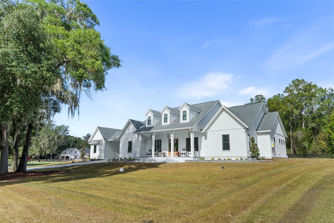
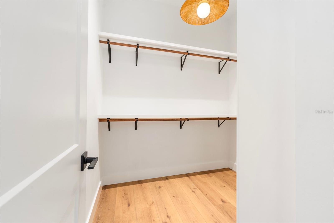
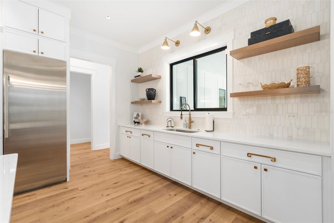
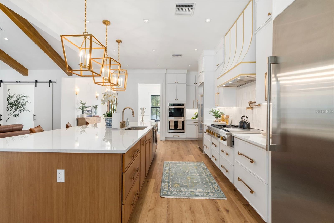
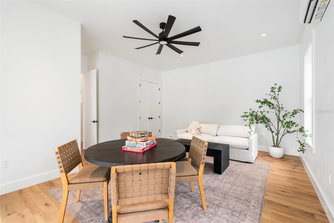
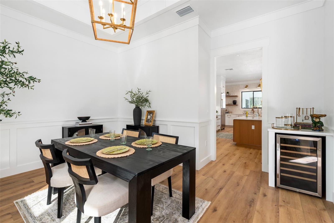
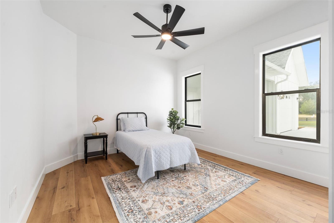
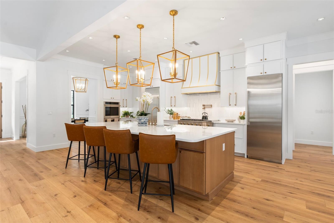
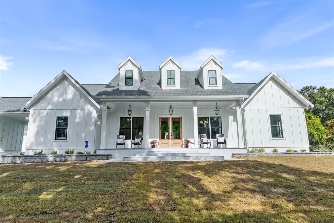
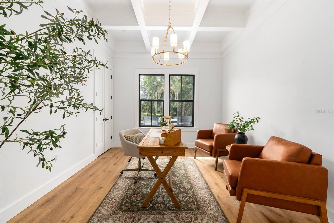
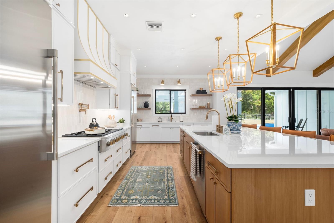
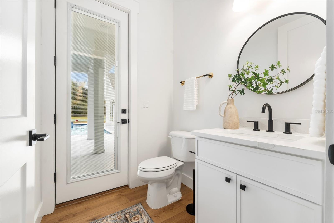
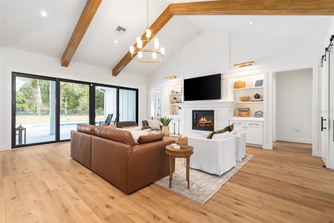
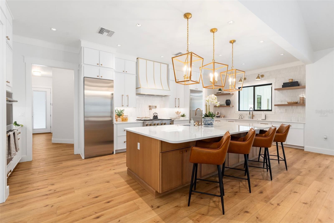
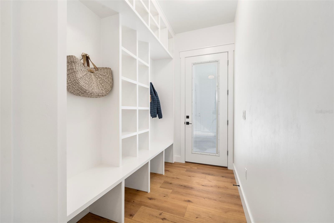
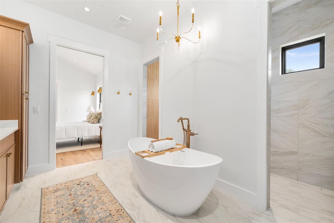
Active
17104 SW 11TH CT
$1,675,000
Features:
Property Details
Remarks
Experience refined estate living in this custom-built residence within Barrington, Gainesville’s premier gated community. Set on two private acres surrounded by majestic oaks, this home blends timeless architecture with modern comfort and meticulous craftsmanship. Spanning nearly 4,000 square feet, it offers four bedrooms, four and a half baths, a dedicated office, and a spacious game/media room that opens to a veranda and resort-style pool—ideal for both everyday living and effortless entertaining. The open-concept great room centers around a striking fireplace and flows seamlessly to the outdoor living area, complete with a second fireplace and expansive covered lanai. The gourmet kitchen showcases GE Monogram appliances, Cambria quartz countertops, and custom cabinetry, while COREtec Pro Enhanced Cairo Oak flooring provides the beauty of hardwood with waterproof durability. Designer Visual Comfort lighting and elegant finishes elevate every space. The primary suite serves as a private retreat, featuring a spa-style bath with a soaking tub, walk-in shower, and dual vanities. Additional highlights include a porte-cochère, four car garage, and well-planned storage and laundry areas that combine luxury with functionality. Homeowners enjoy peace of mind with a Maverick Structural & Home Warranty, including one-year workmanship coverage, two-year systems protection, and ten-year structural coverage, plus the HomeCare Program’s dedicated support and 11-month review process. Ideally located just minutes from Tioga Town Center, Publix, UF, and I-75, Barrington offers tranquility, convenience, and exclusivity—defining luxury estate living in North Florida.
Financial Considerations
Price:
$1,675,000
HOA Fee:
1500
Tax Amount:
$2112
Price per SqFt:
$428.06
Tax Legal Description:
BARRINGTON PB 38 PG 85 LOT 22 OR 5201/1778
Exterior Features
Lot Size:
87120
Lot Features:
N/A
Waterfront:
No
Parking Spaces:
N/A
Parking:
N/A
Roof:
Shingle
Pool:
Yes
Pool Features:
In Ground
Interior Features
Bedrooms:
4
Bathrooms:
4
Heating:
Central
Cooling:
Central Air
Appliances:
Built-In Oven, Cooktop, Dryer, Freezer, Range Hood, Refrigerator, Washer
Furnished:
No
Floor:
Tile, Vinyl
Levels:
One
Additional Features
Property Sub Type:
Single Family Residence
Style:
N/A
Year Built:
2025
Construction Type:
HardiPlank Type
Garage Spaces:
Yes
Covered Spaces:
N/A
Direction Faces:
South
Pets Allowed:
Yes
Special Condition:
None
Additional Features:
Rain Gutters
Additional Features 2:
N/A
Map
- Address17104 SW 11TH CT
Featured Properties